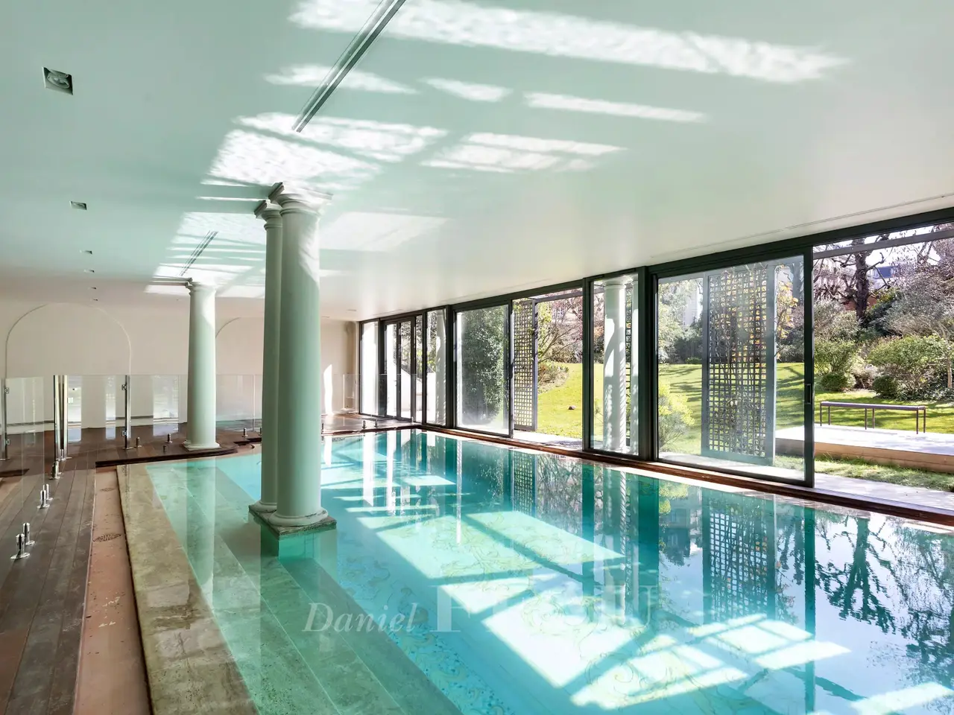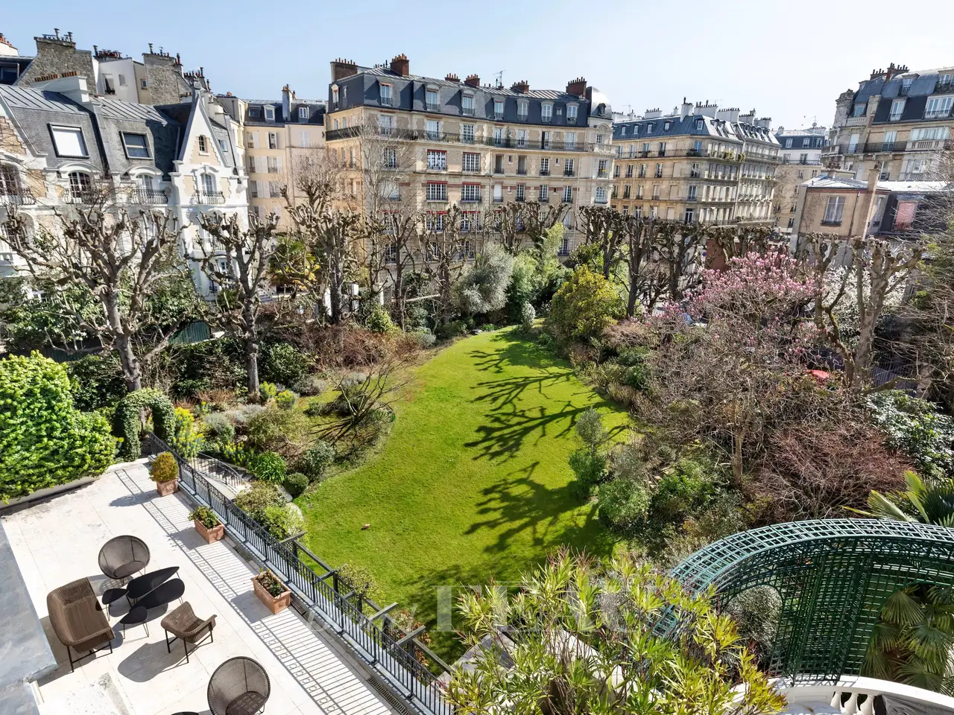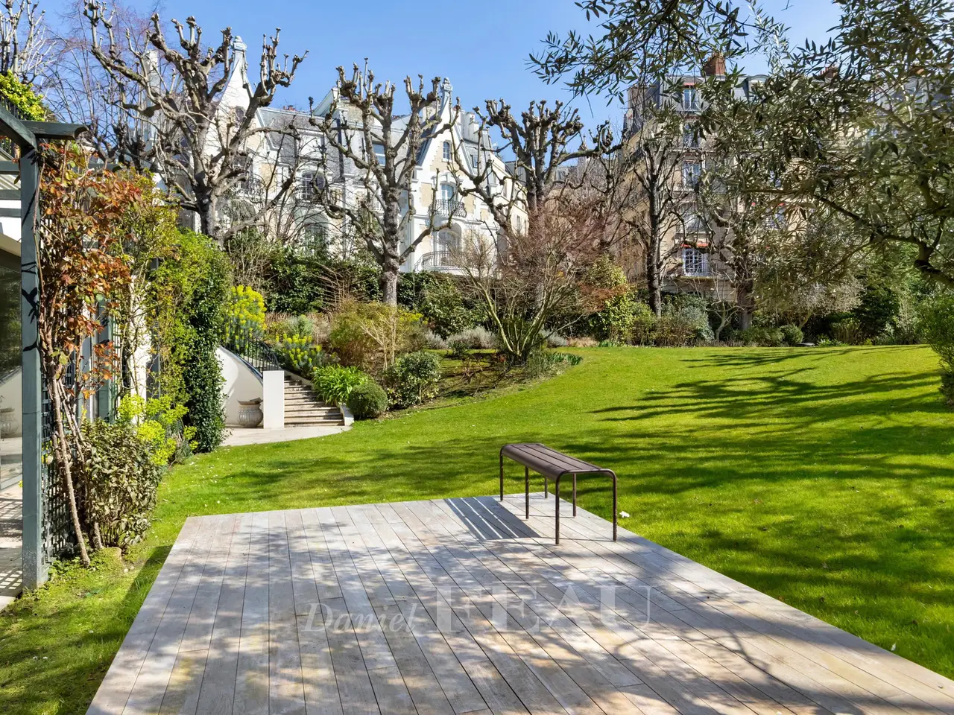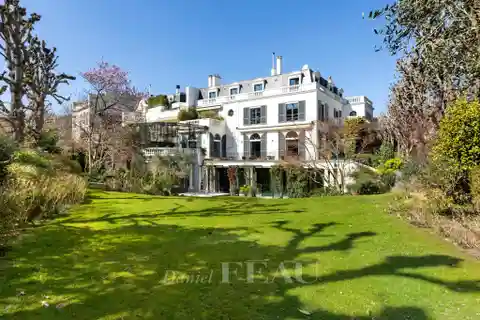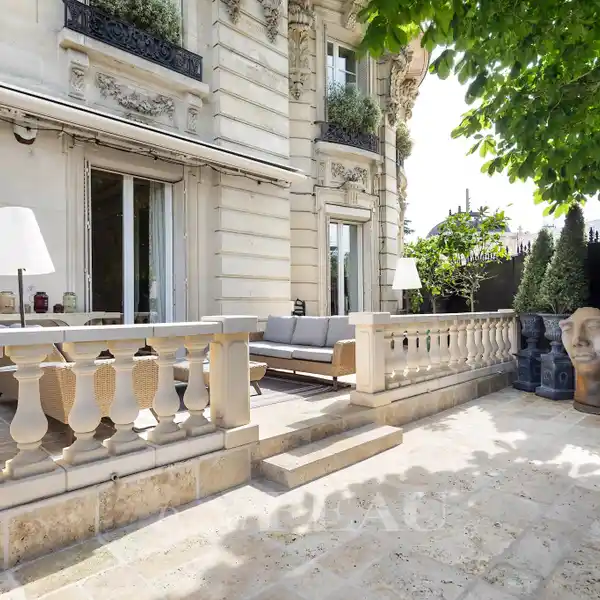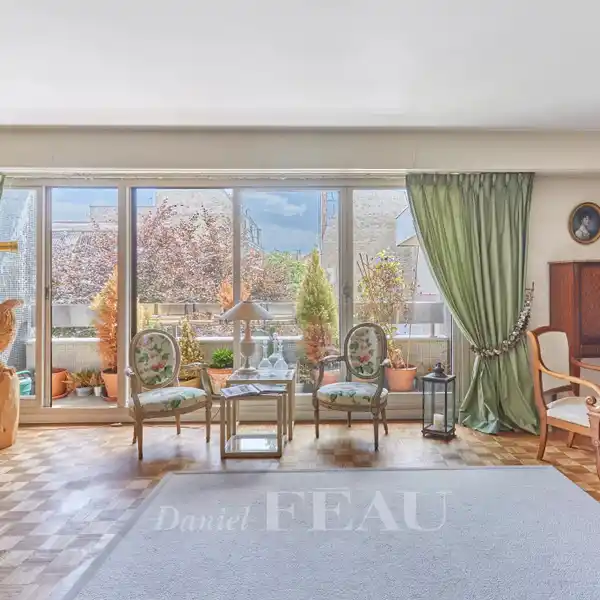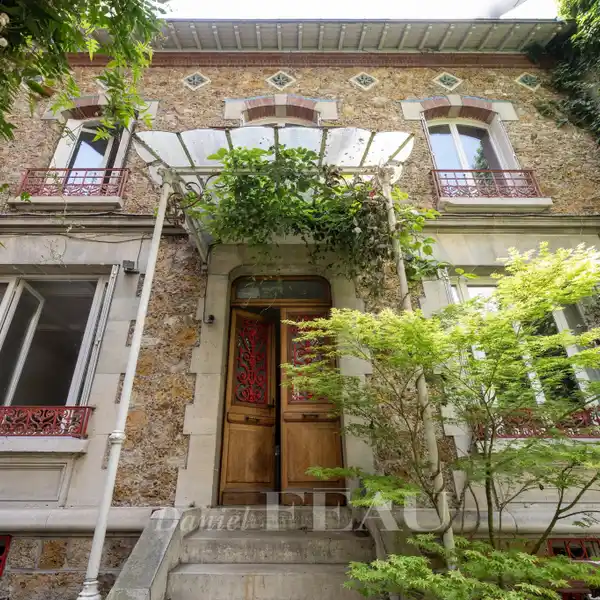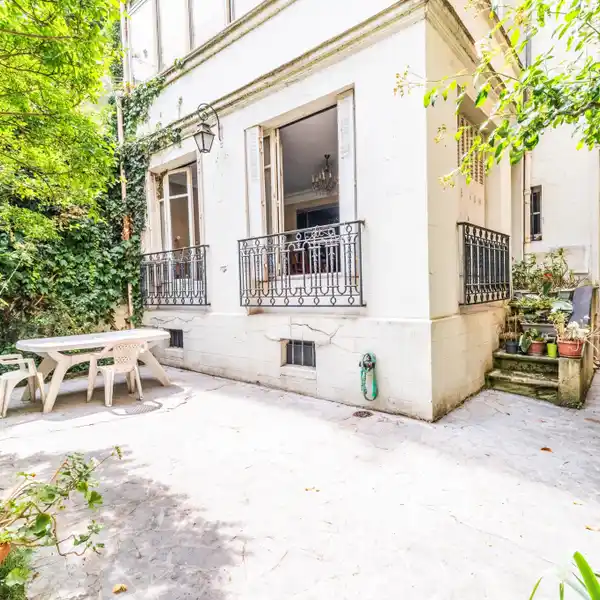Magnificent Residence in Villa Montmorency
法国巴黎十六区
列出者: Frédéric VAN WEMMEL | Daniel Feau Conseil Immobilier,SA。
This magnificent property dating from the early 20th century is set in the largest plot in the capital’s prestigious Villa Montmorency private residence. Offering over 1200 sqm of living space, it opens onto a fully south-facing 1700 sqm landscaped garden and over 200 sqm of terraces in total. The over 2200 sqm plot benefits from no facing neighbours. A stunning entrance hall boasting marble floor-tiles and a monumental staircase featuring a wrought-iron banister leads to a very spacious living/reception room opening onto a terrace, two studies, a dining room, a kitchen with dining facilities, and a guest wc. A lift accesses all of the upper floors. Upstairs a landing leads to two suites including a near 90 sqm master opening onto a terrace. A recreation room, and three further suites with balconies and terraces are on the top floor. The garden level features a 6x10 metre swimming pool, a fitness area, a sauna, a hammam, changing rooms, a utility room, a wine cellar and technical premises. It also benefits from a home cinema which doubles ingeniously as a squash court. With a 120 sqm annex comprising four lock-up garages, as well as a 63 sqm three-room apartment. With parking space for about 10 vehicles.
亮点:
Marble floor-tiles and monumental staircase
Landscaped garden with over 200 sqm of terraces
Lift accessing all upper floors
列出者 Frédéric VAN WEMMEL | Daniel Feau Conseil Immobilier,SA。
亮点:
Marble floor-tiles and monumental staircase
Landscaped garden with over 200 sqm of terraces
Lift accessing all upper floors
带露台的主套房
Swimming pool and fitness area
Home cinema with squash court
Four lock-up garages
Three-room apartment
酒窖
朝南


