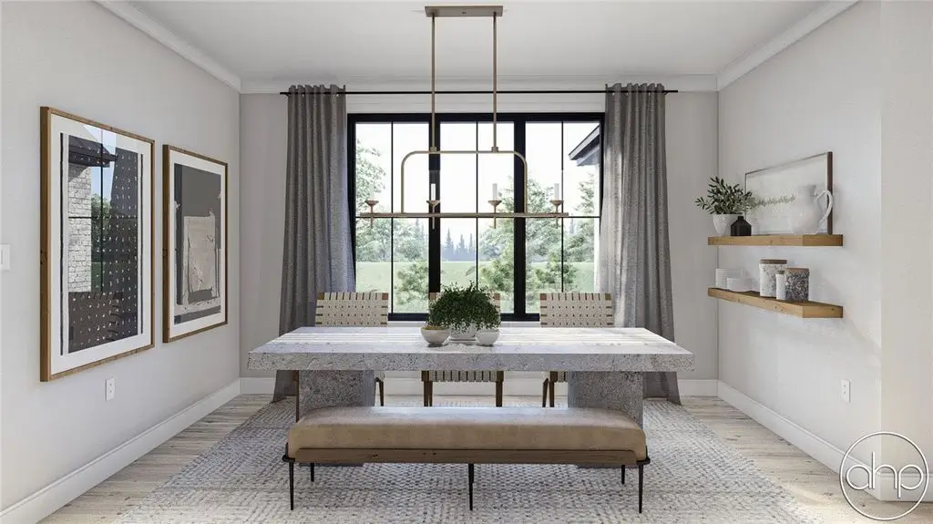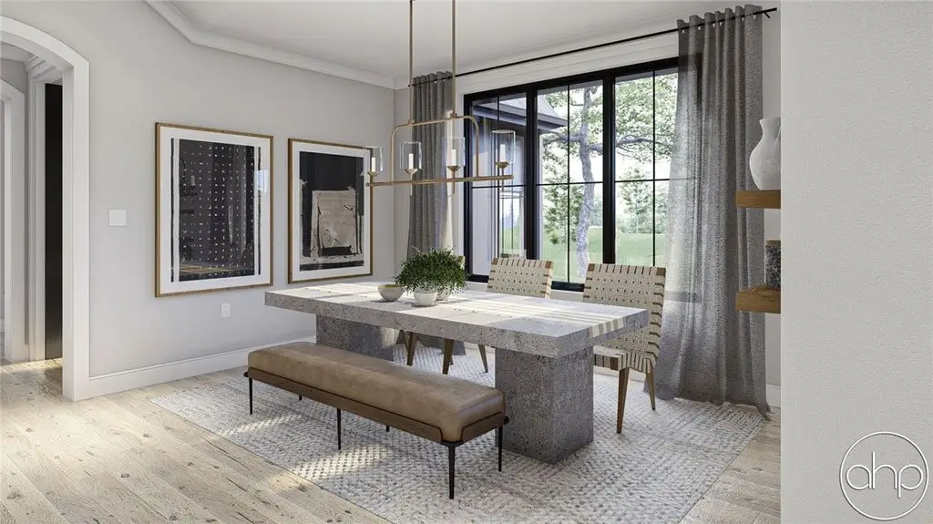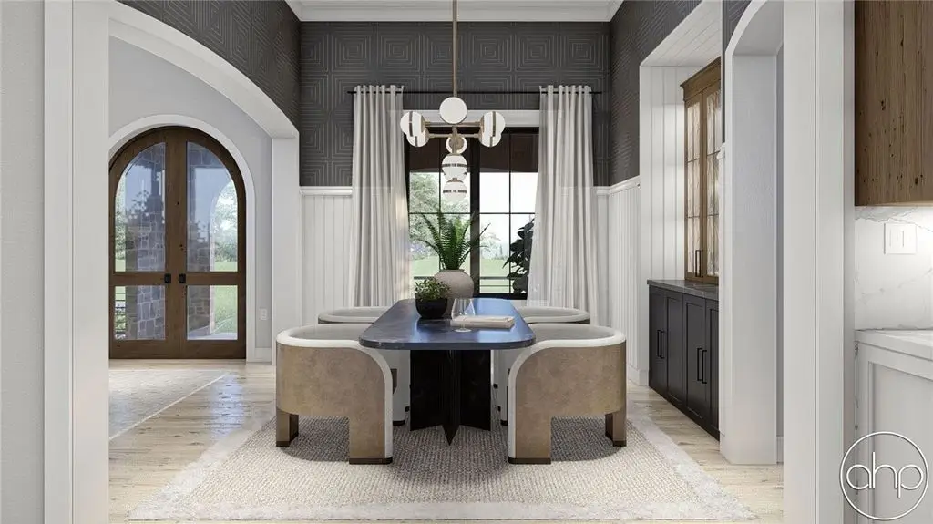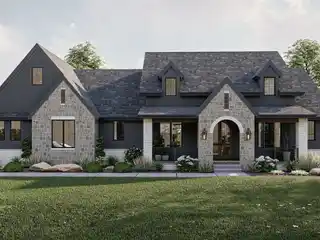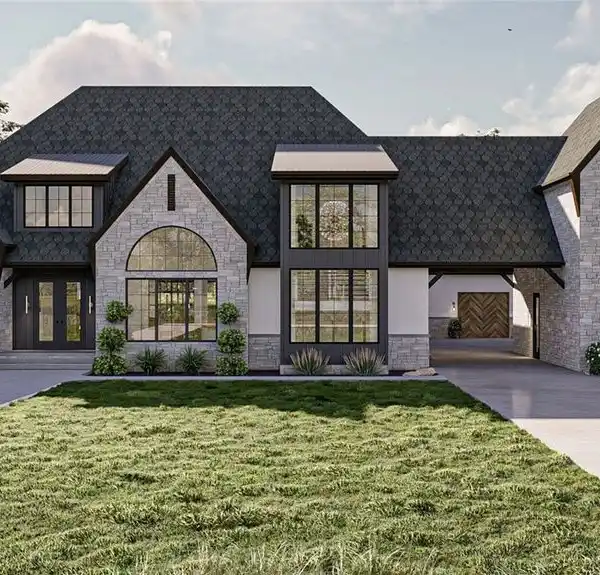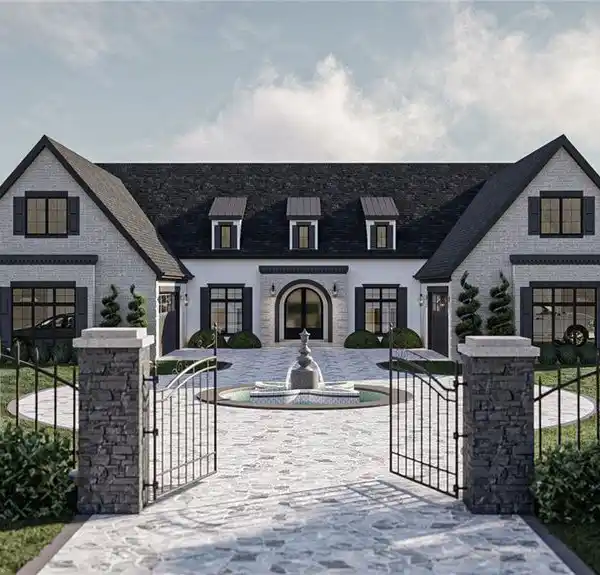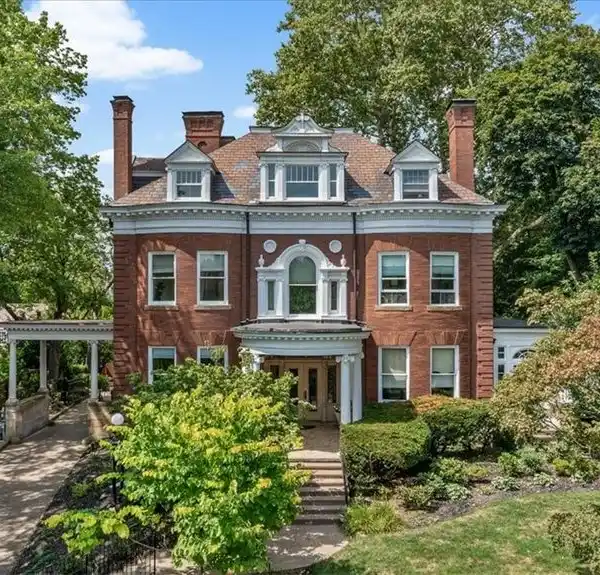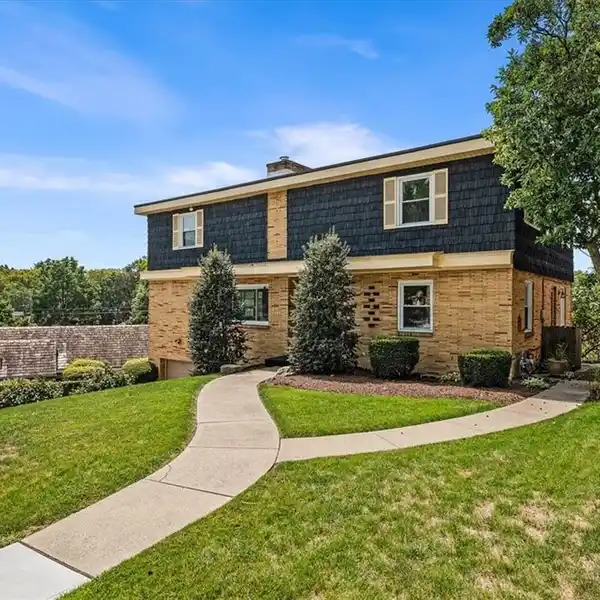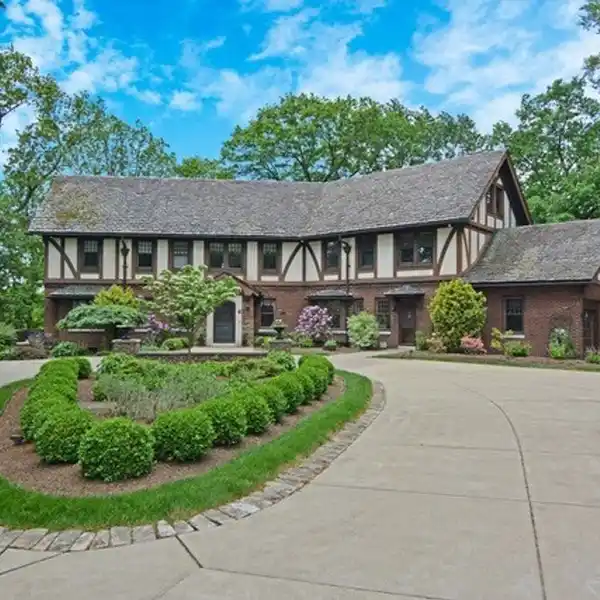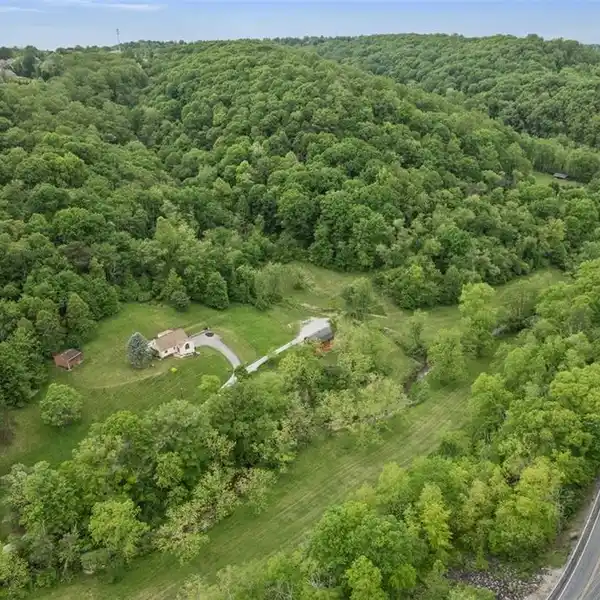Exclusive Opportunity in the Hayden Flats at the Cascades
Cascades Way, O'Hara, Pennsylvania, 15215, USA
Listed by: David Onufer | Howard Hanna Real Estate Services
Introducing The Hayden Flats at The Cascades - an exclusive opportunity in the Fox Chapel School District. This 2,643 sq ft Modern Cottage pairs dark board-and-batten siding with stone accents for striking curb appeal. Inside, a 12-foot entryway opens to a great room with fireplace and built-ins, a chef's kitchen with servery and walk-in pantry, and a main-level owner's suite with 10-foot ceilings, spa-style bath, and direct laundry access. Two additional bedrooms feature walk-in closets and share a private bath. A sunroom, covered porch, and patio extend the living space outdoors. Just minutes from Downtown Pittsburgh, the Strip District, and top medical and academic institutions, The Hayden Flats offers timeless design with everyday convenience.
Highlights:
Stone accents
Chef's kitchen with servery
Fireplace with built-ins
Listed by David Onufer | Howard Hanna Real Estate Services
Highlights:
Stone accents
Chef's kitchen with servery
Fireplace with built-ins
Main-level owner's suite
Spa-style bath
Walk-in pantry
Sunroom
Covered porch
Patio
10-foot ceilings






