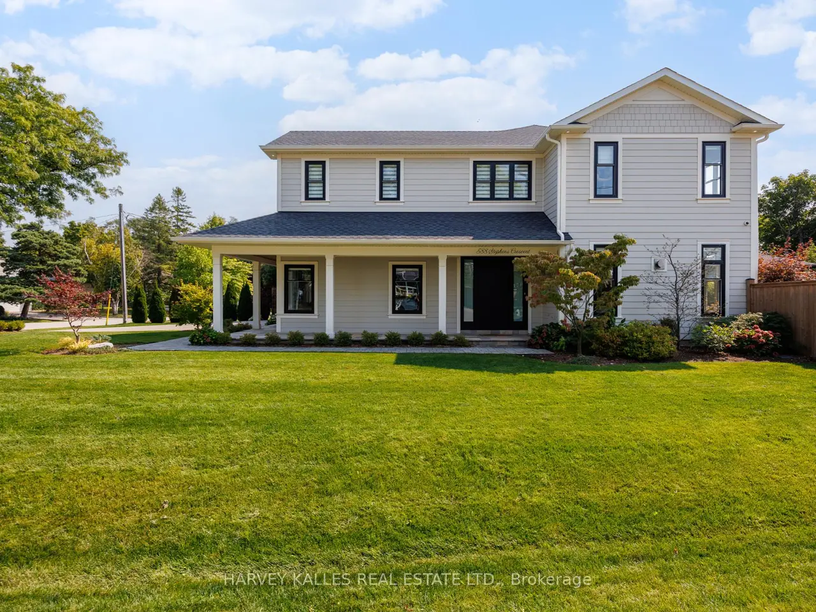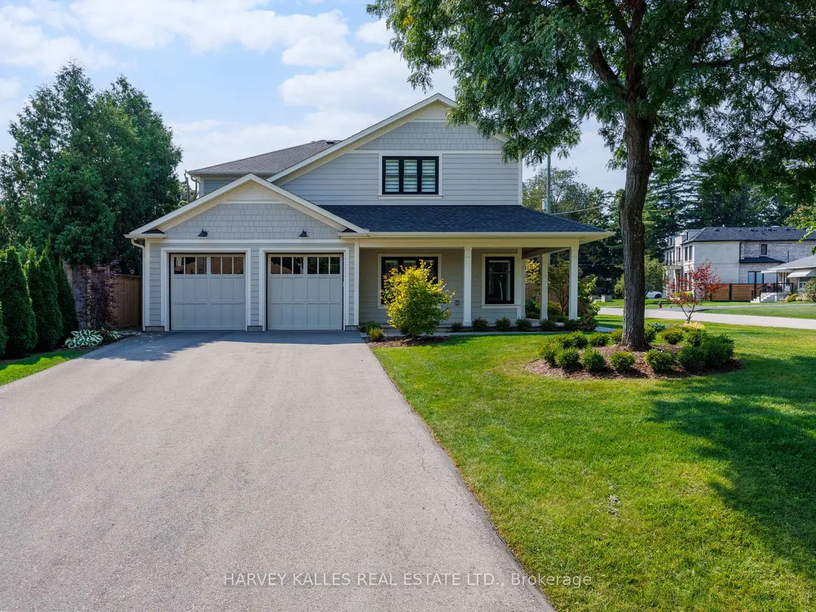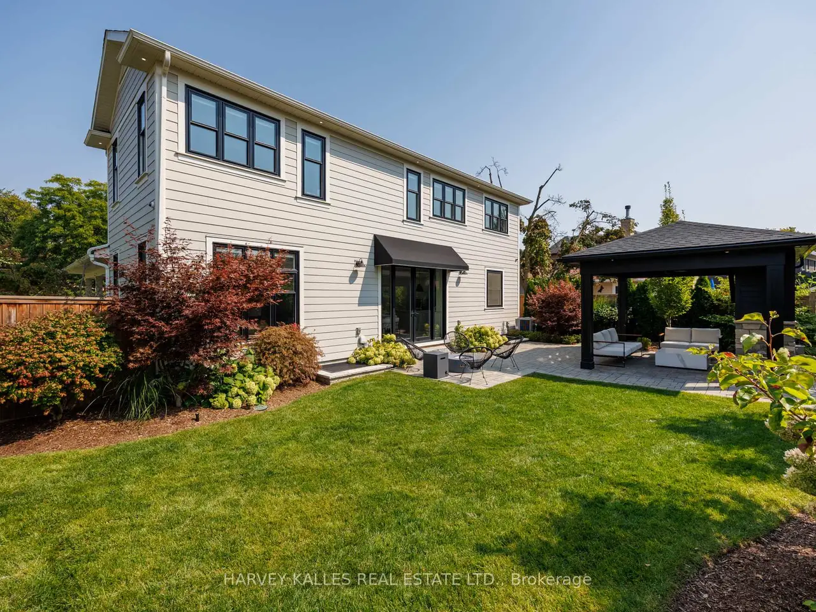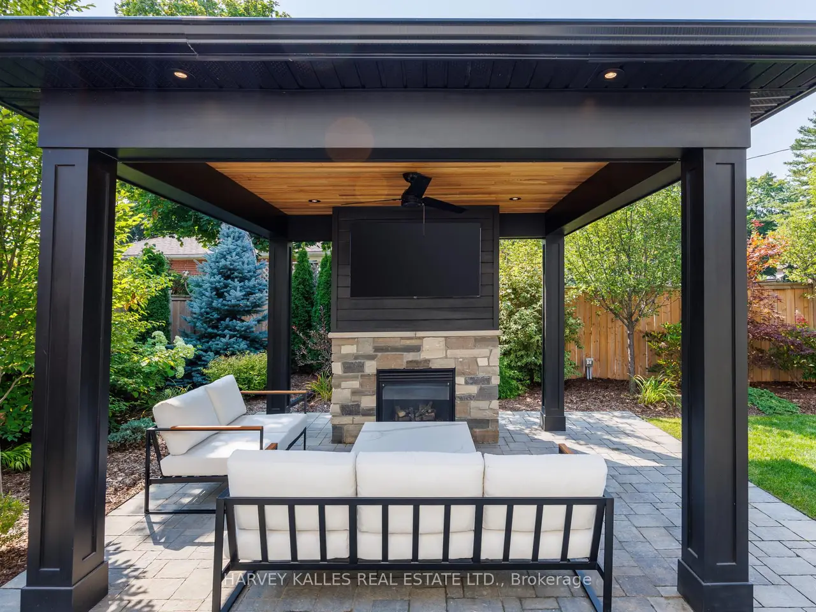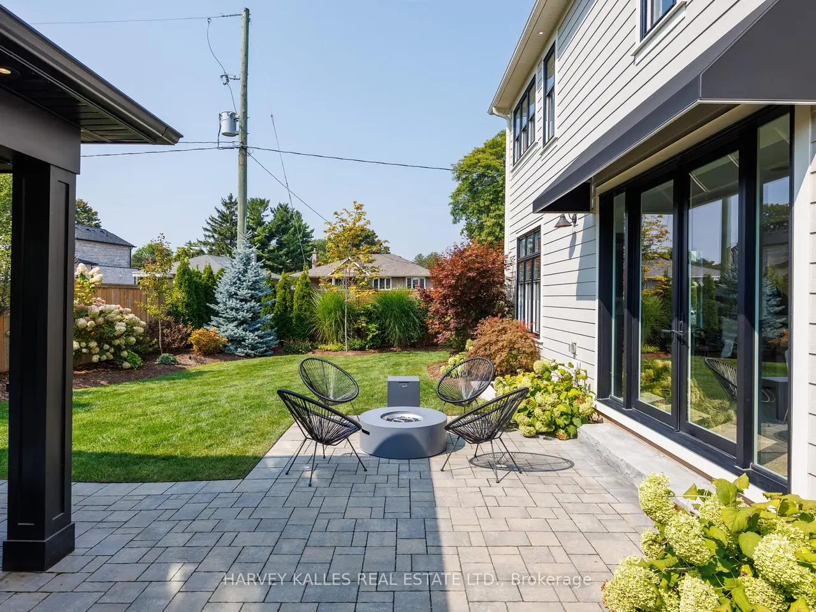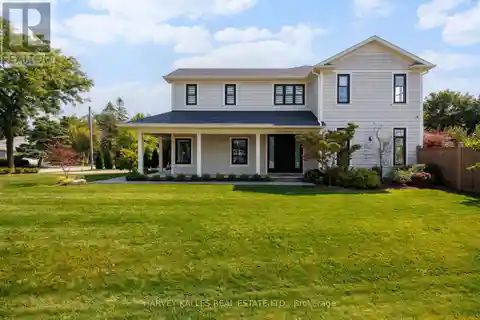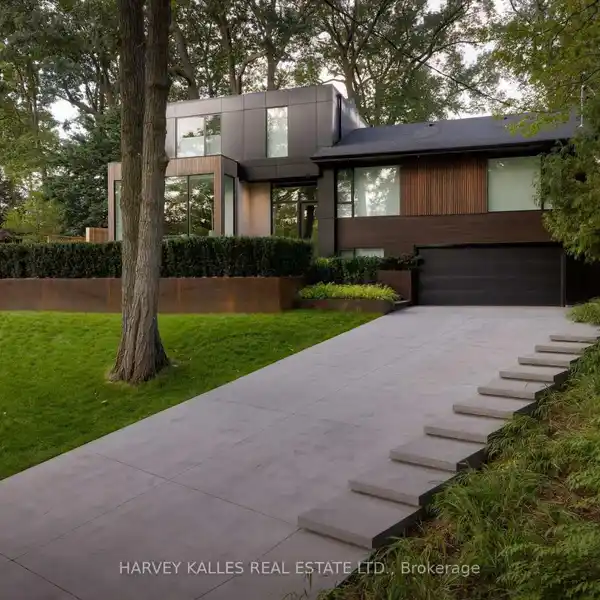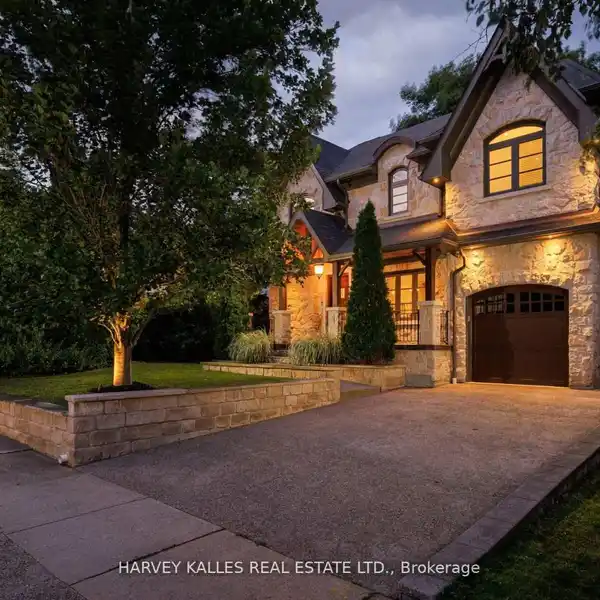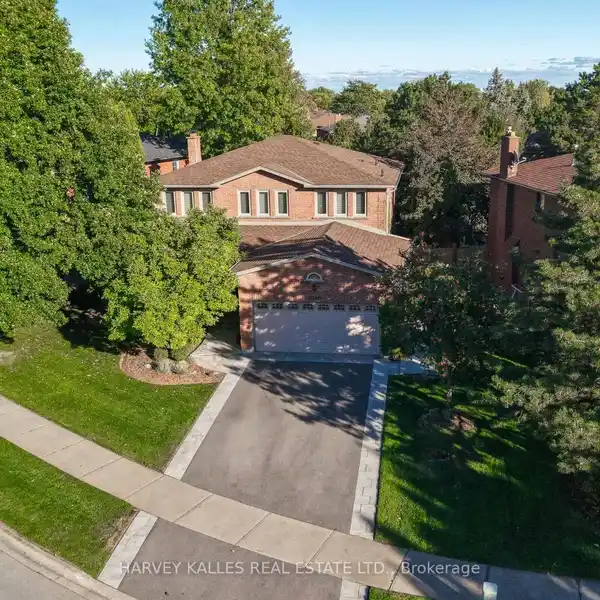Beautifully Designed Modern Farmhouse
USD $2,282,448
588 Stephens Crescent, Oakville, Ontario, L6K 1Y3, Canada
Listed by: Ana Santos | Harvey Kalles Real Estate
Welcome to 588 Stephens Crescent, a beautifully designed two-storey modern farmhouse built in 2020 with Hardie Board Exterior. Nestled on a sun-drenched, oversized corner lot, this home offers an incredible outdoor living space featuring a gazebo with a natural stone wall, a gas fireplace, and a wall-mounted TV perfect for entertaining year-round. Inside, the thoughtfully designed layout boasts four spacious bedrooms, each with its own ensuite, ensuring comfort and privacy for the entire family. The main floor features a mudroom and laundry room, a stylish powder room, and an open-concept kitchen, dining, and family room. The gourmet kitchen includes an oversized island that comfortably seats 6 people, ideal for gatherings. Enjoy seamless indoor-outdoor living with a walkout to the expansive yard from the main living area. Additional main floor highlights include a cozy living room with brand-new built-in bookcases and a built-in desk, creating a functional yet elegant space. The lower level has been recently upgraded with new flooring and features a gym area, a spacious rec room, a family room, and a full bathroom all in an open-concept design. Completing this exceptional home is a heated garage for year-round comfort. With its impeccable layout, high-end finishes, and unbeatable outdoor space, this home is perfect for families who love to entertain.
Highlights:
Natural stone gazebo with gas fireplace
Wall-mounted TV in outdoor living space
Oversized island in gourmet kitchen
Listed by Ana Santos | Harvey Kalles Real Estate
Highlights:
Natural stone gazebo with gas fireplace
Wall-mounted TV in outdoor living space
Oversized island in gourmet kitchen
Open-concept main floor layout
Brand-new built-in bookcases
Recently upgraded flooring in lower level
Gym area in lower level
Heated garage for year-round comfort

