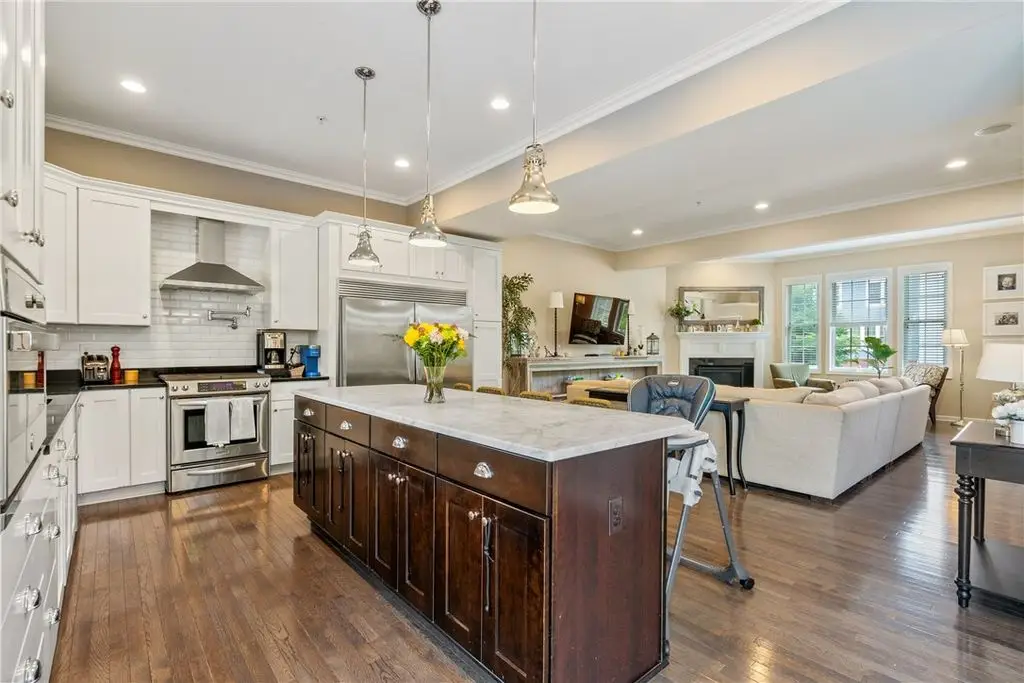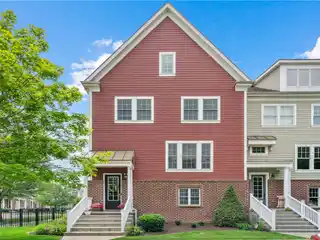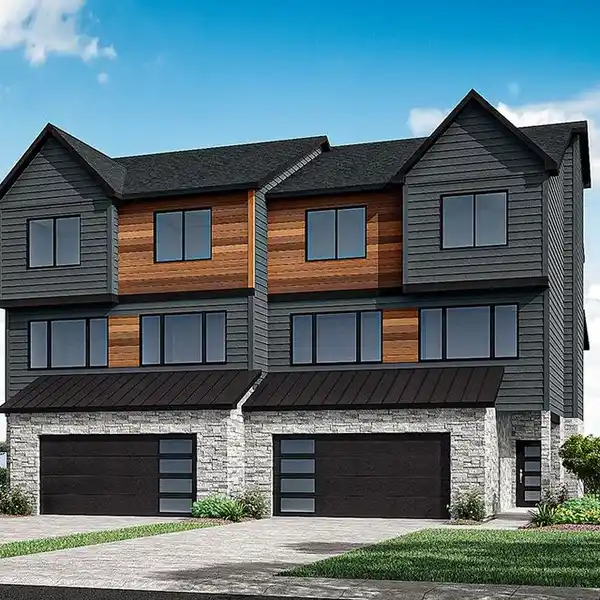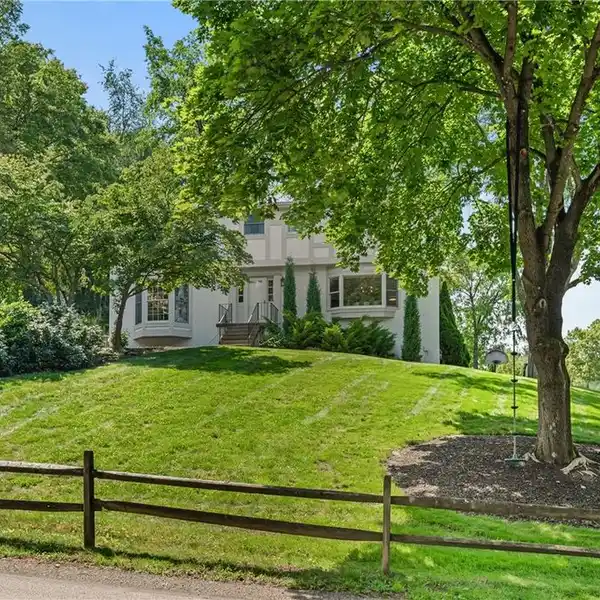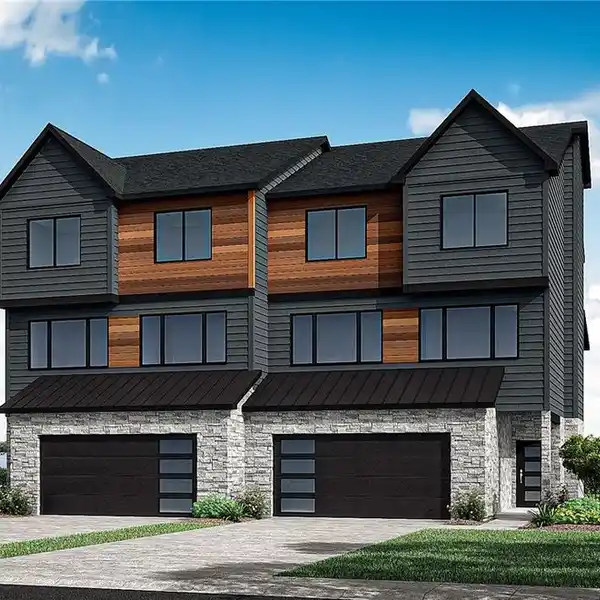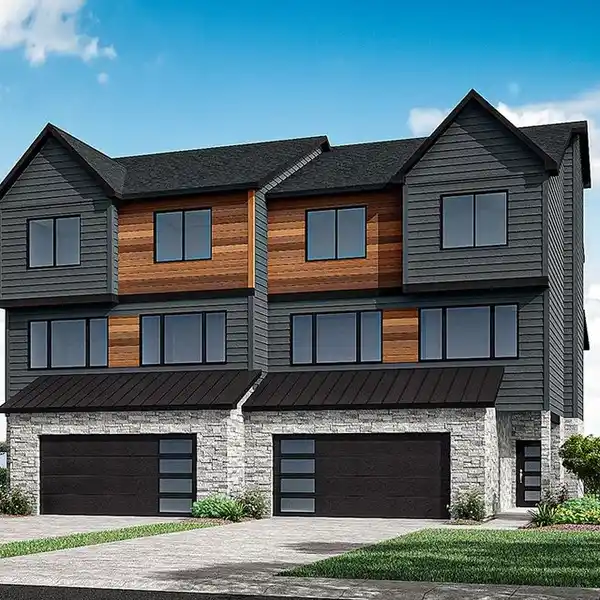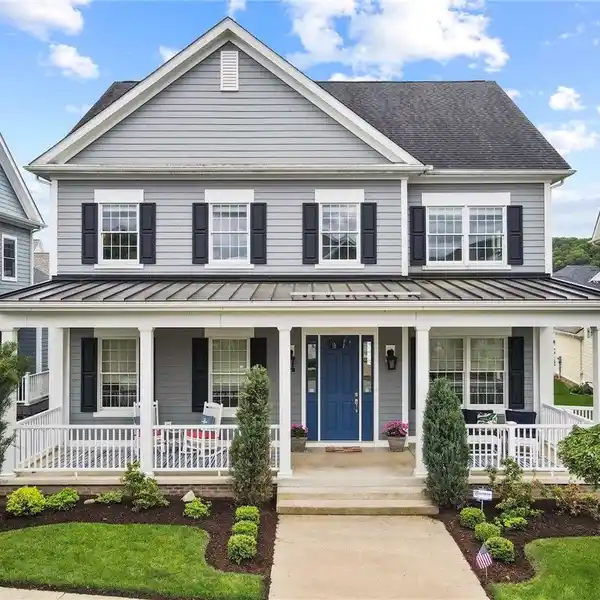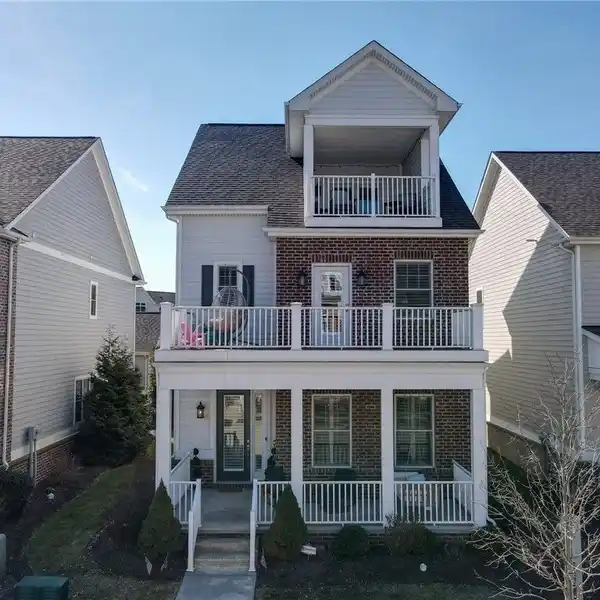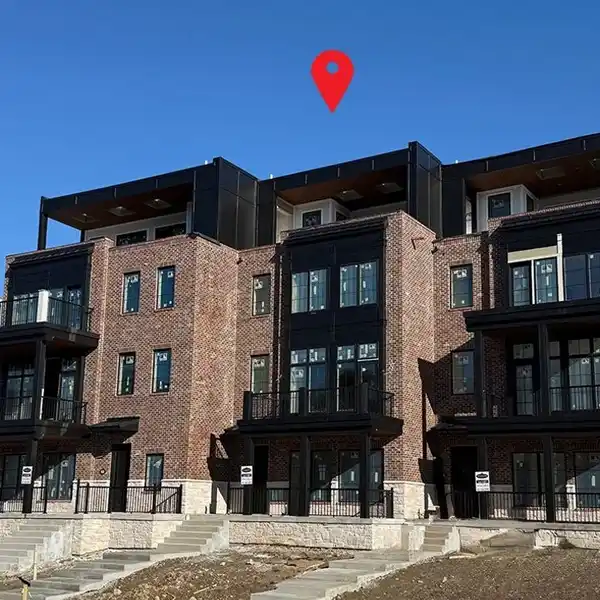Upgraded Home in Award-Winning Edgewater
234 College Avenue, Oakmont, Pennsylvania, 15139, USA
Listed by: Colleen Steigerwalt | Howard Hanna Real Estate Services
Welcome to Award-Winning Edgewater, fully integrated into the well-appointed Oakmont community. Enjoy your coffee on the large rear deck w/ Sunsetter awning & stairs to below. Cozy up by the gas fireplace while guests gather in the Great Room featuring a Chef's kitchen w/ marble island, tile backsplash, gas range, & speed oven. Luxury primary suite offers walk-in-closet, spa-like bath w/ soaking tub, oversized shower & dual vanities. Main level boasts 10' ceilings, 9' on other levels, w/ hardwood floors running throughout. 2-story entry & open-to-below area add drama. Top floor includes gorgeous office w/built-ins, french doors & hardwood floors; Loft for your Peloton; 4th Bedroom w/ en-suite bath. Upstairs laundry, 2 half baths, ample storage, spacious 2 garage, covered drive, & fenced yard. So many upgrades in this home! Walk or bike on trails nearby with river views, stroll to town for dining, yoga, shops & more. Built to Energy Star version 3 standards.
Highlights:
Marble island in Chef's kitchen
Gas fireplace in Great Room
Spa-like bath with soaking tub
Listed by Colleen Steigerwalt | Howard Hanna Real Estate Services
Highlights:
Marble island in Chef's kitchen
Gas fireplace in Great Room
Spa-like bath with soaking tub
10' ceilings on main level
Hardwood floors throughout
2-story entryway
Office with built-ins
Loft for Peloton
Covered drive
Fenced yard



