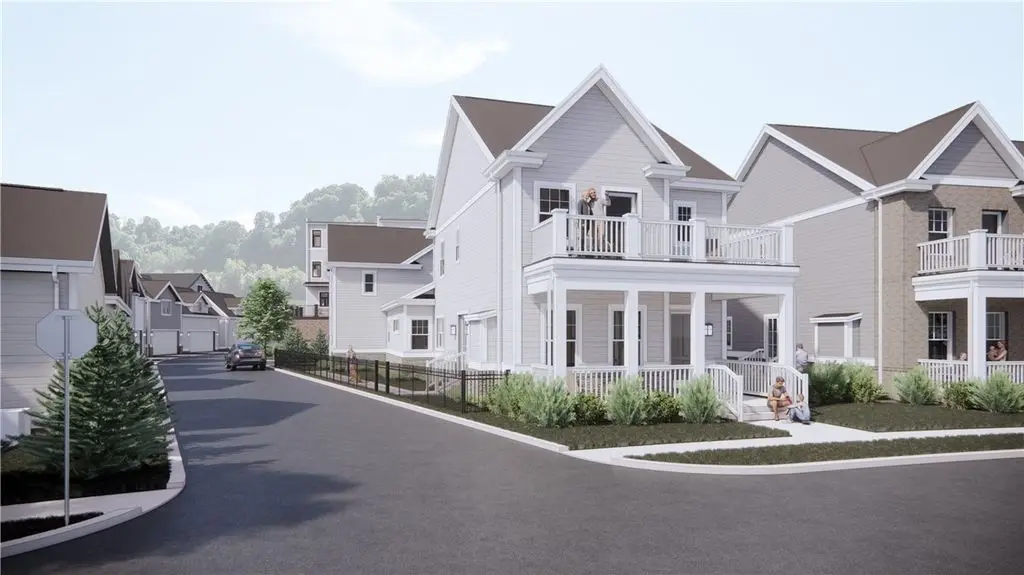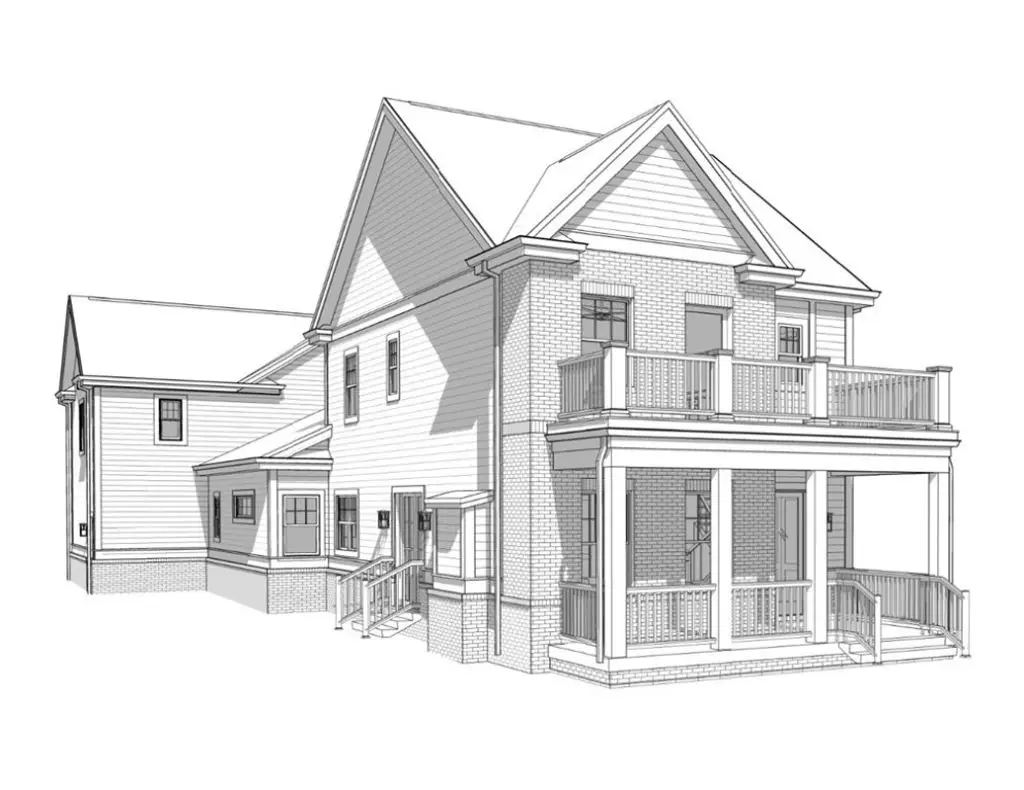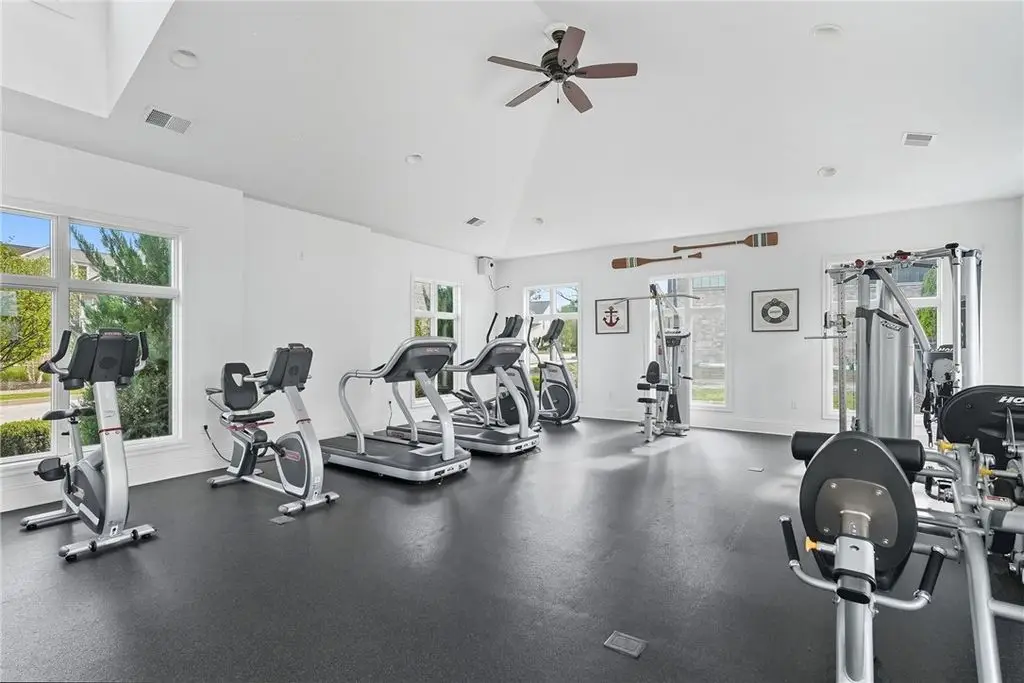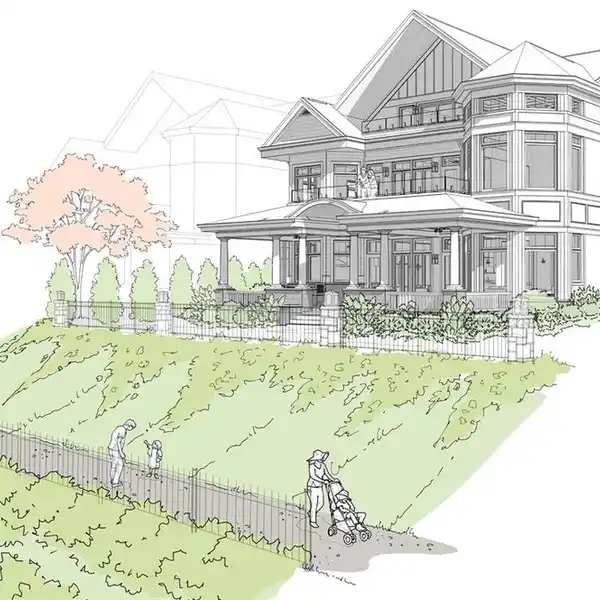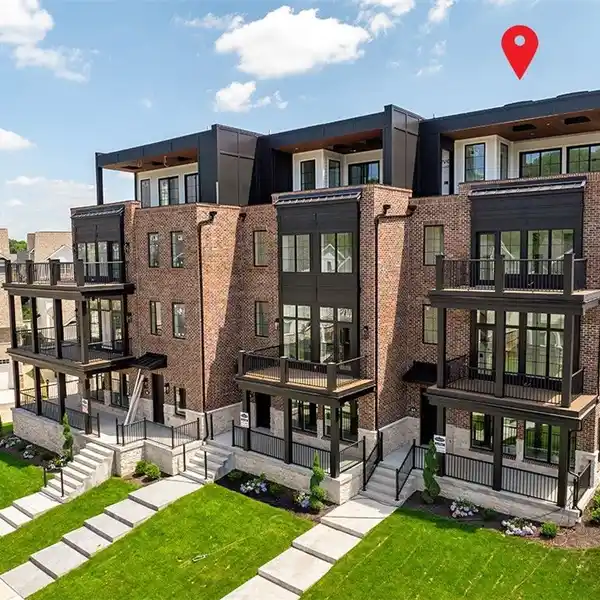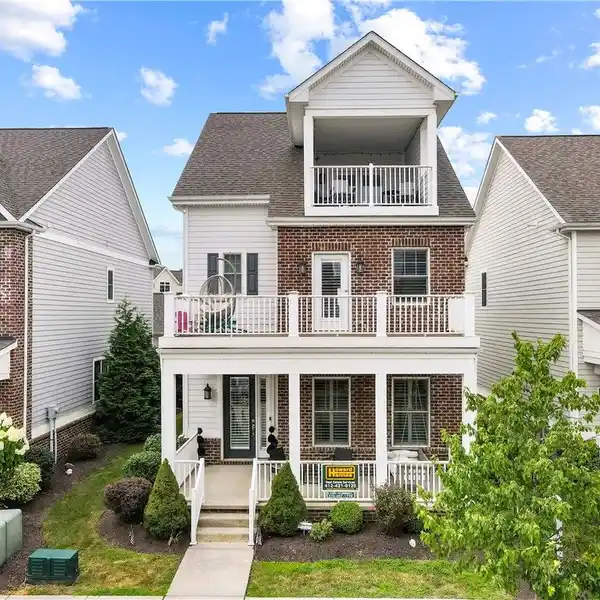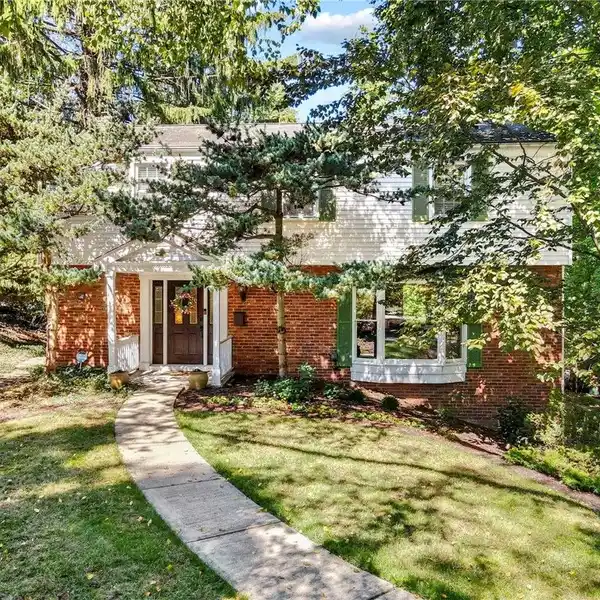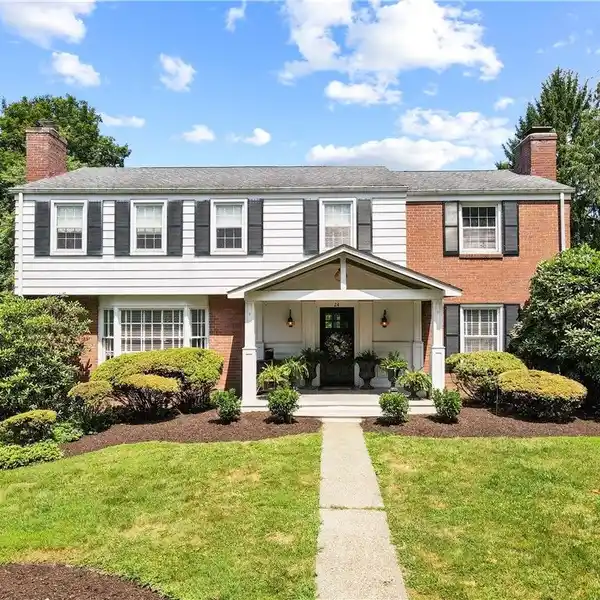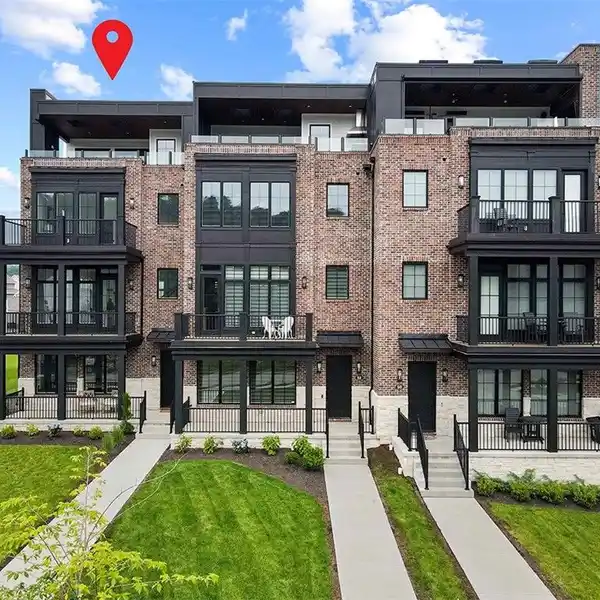Open-Plan Home in a Desirable Master-Planned Community
31 2nd Street, Oakmont, Pennsylvania, 15139, USA
Listed by: Lori Hummel | Howard Hanna Real Estate Services
Enjoy the lifestyle at this master-planned community nestled between the Allegheny River and the town of Oakmont. This two-story, brick and Hardie siding single family home is the Lynden on Lot 610 (corner lot). Features include an open floor plan w/high ceilings, kitchen w island, first-floor primary suite, and carriage loft with extra room and full bath on top of attached 3-car garage. Three bedrooms/two baths are found on the second level. Spacious first & second level front porches provide comfortable outdoor space as does a side patio. Residents enjoy a riverfront clubhouse with pool, fitness center, party rooms, firepit/patio & fabulous water views. Buyer can make interior selections depending on construction phase at time of contract. Renderings are for marketing purposes only; may depict options/upgrades not included in price of the home.
Highlights:
High ceilings
Carriage loft with full bath
Riverfront clubhouse with pool
Listed by Lori Hummel | Howard Hanna Real Estate Services
Highlights:
High ceilings
Carriage loft with full bath
Riverfront clubhouse with pool
Fitness center
Firepit/patio
Spacious front and second-level porches
Open floor plan
Kitchen island
First-floor primary suite
