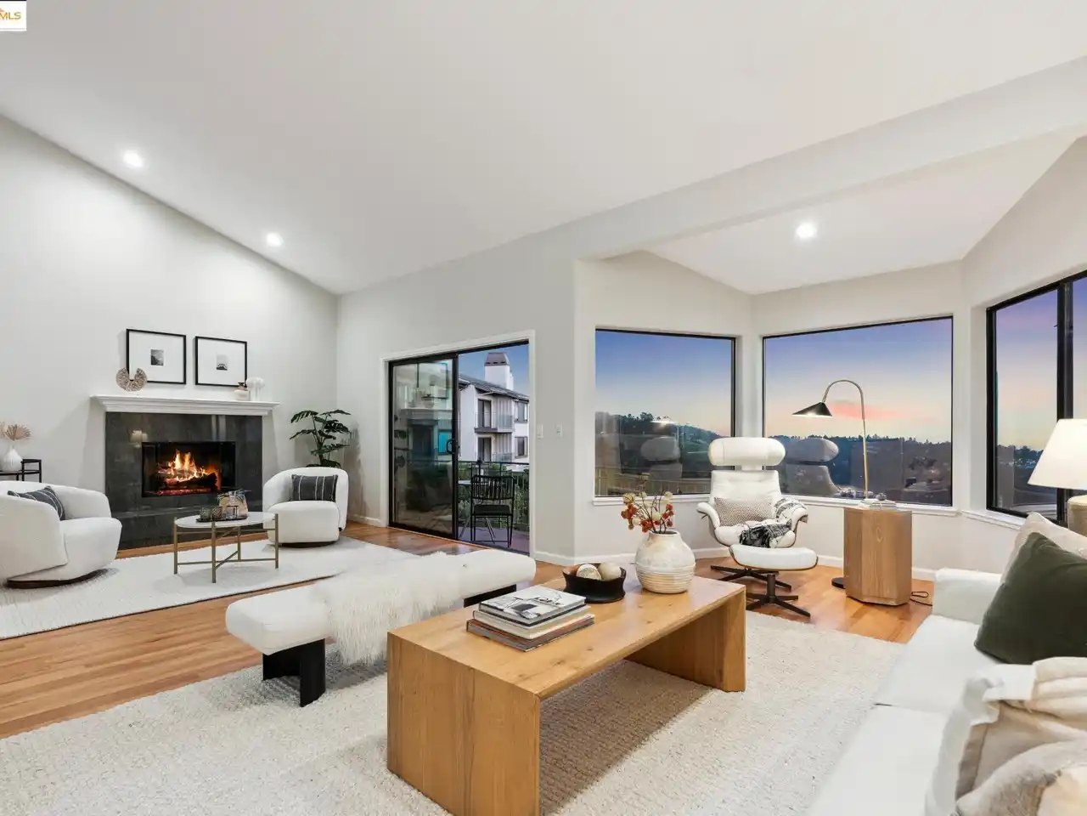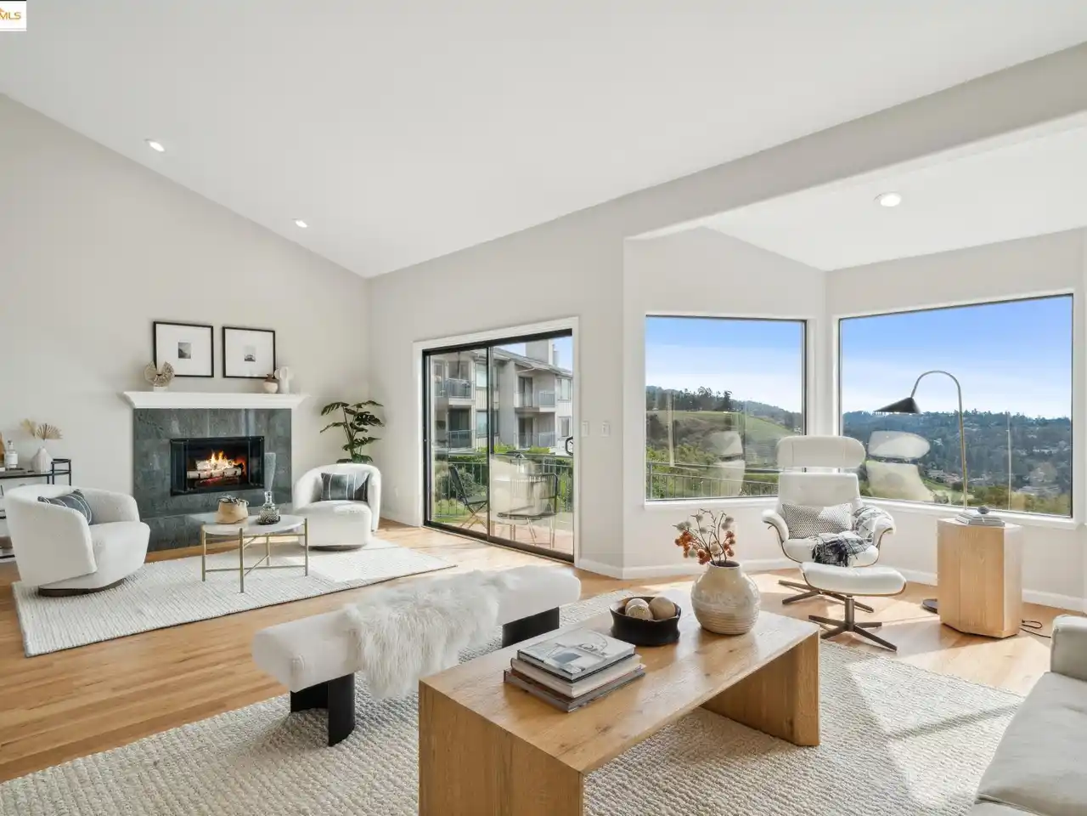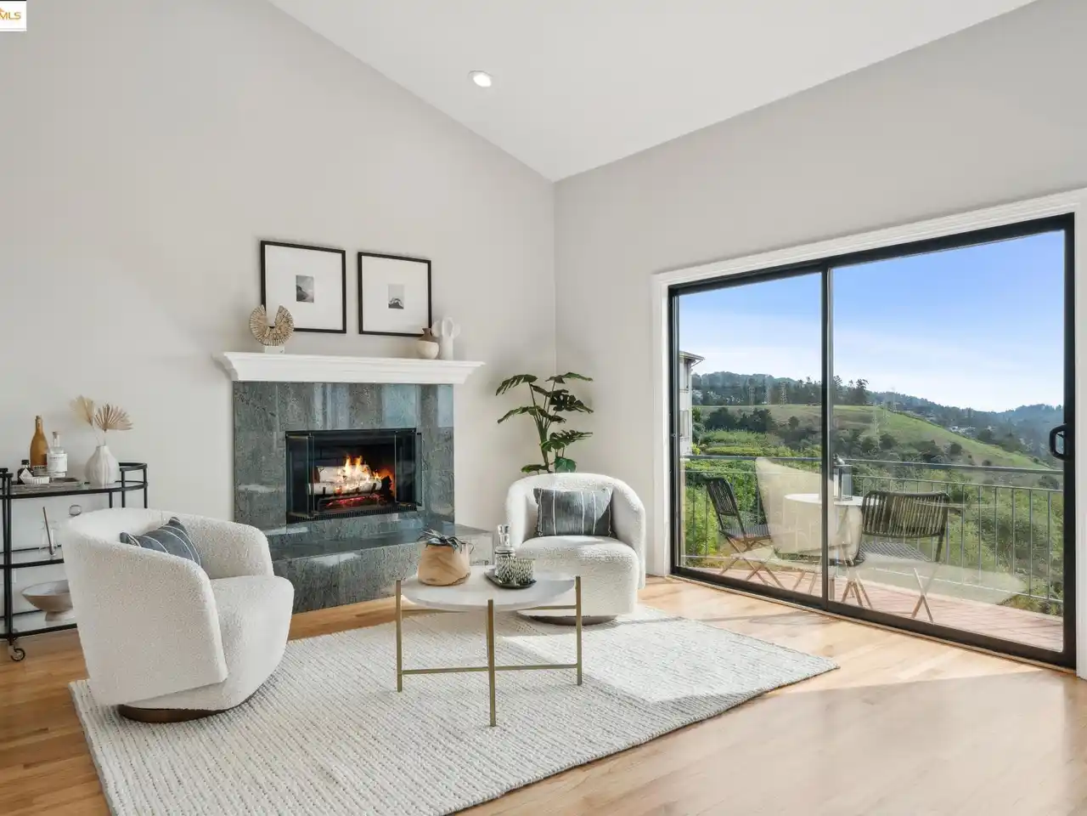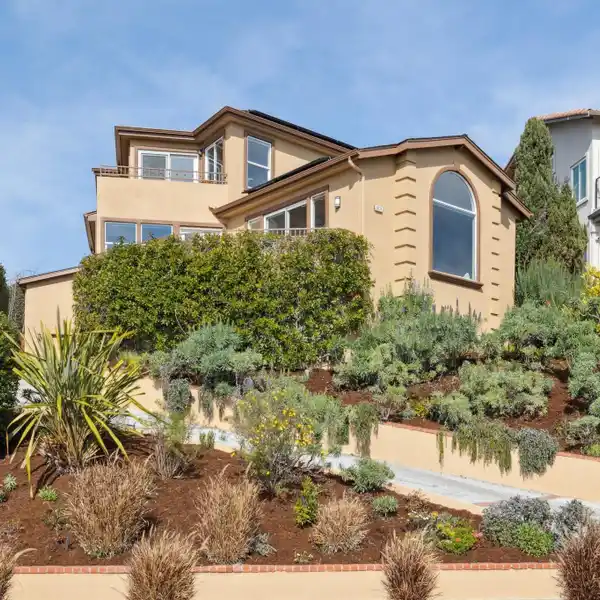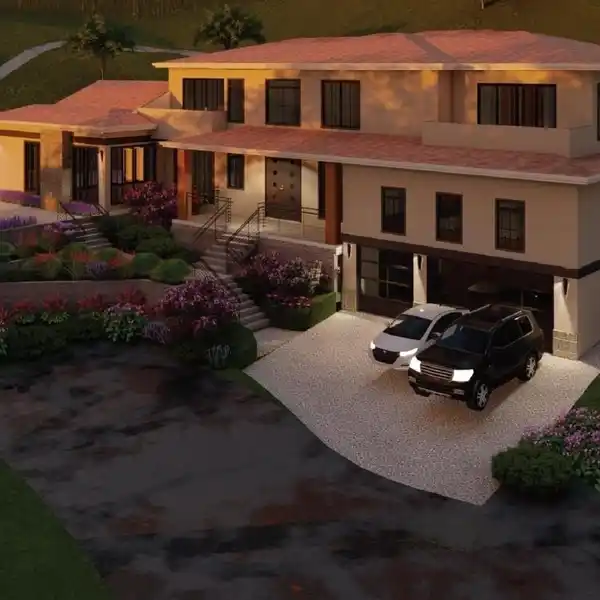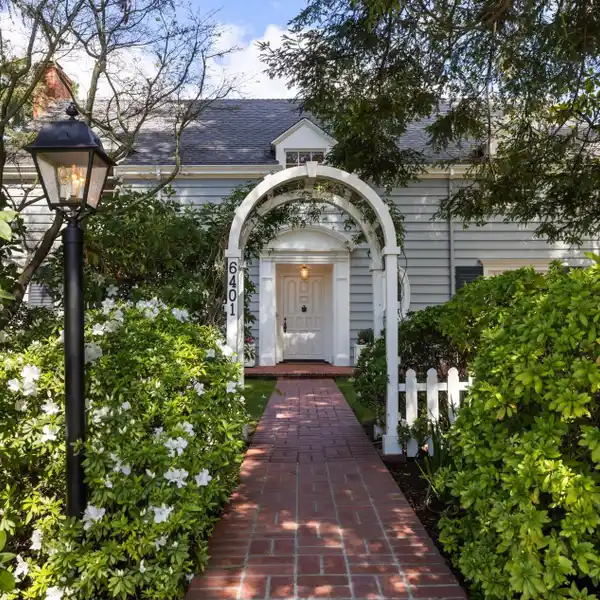Beautifully Appointed End-unit Townhome in Hiller Highlands
This beautifully appointed end-unit townhome in the highly sought-after Hiller Highlands community offers a perfect blend of tranquility and convenience. With breathtaking views from San Francisco to the Peninsula, including the iconic downtown Oakland skyline, this home provides an unparalleled living experience. In addition to view decks on both levels, the open floor plan features soaring ceilings and expansive walls of glass, allowing natural light to flood every corner. The main level includes an open kitchen with a pantry and ample storage, adjacent to an inviting living room ideal for relaxation and entertaining. The spacious room on the main level with an adjacent full bath can be used as a bedroom or as a well appointed home office. The lower level, with two bedrooms and two baths includes, a sizable primary suite, where one can unwind while enjoying sweeping views. A luxurious en suite bathroom features double sinks, a soaking tub, and a separate shower. Beyond the shower, a large walk-in closet adds to the home's appeal, providing generous space for your wardrobe. Central A/C keeps the home comfortable, and the large two-car garage offers plenty of storage space. With stunning design, ideal location, and serene ambiance, this home offers a rare opportunity.
Highlights:
- Breathtaking views from San Francisco to the Peninsula
- Soaring ceilings and expansive walls of glass
- Open kitchen with pantry and ample storage
Highlights:
- Breathtaking views from San Francisco to the Peninsula
- Soaring ceilings and expansive walls of glass
- Open kitchen with pantry and ample storage
- Inviting living room for relaxation and entertaining
- Luxurious en suite bathroom with double sinks and soaking tub
- Large walk-in closet for generous wardrobe space
- Central A/C for comfort
- Large two-car garage with plenty of storage space
