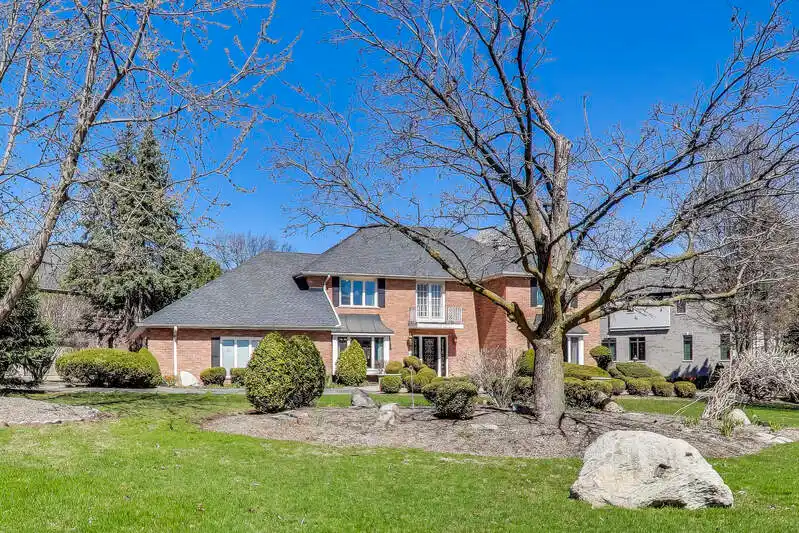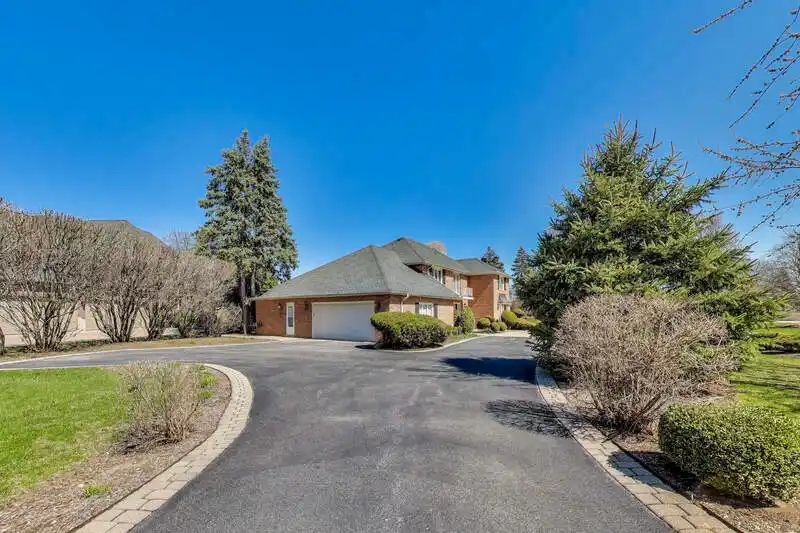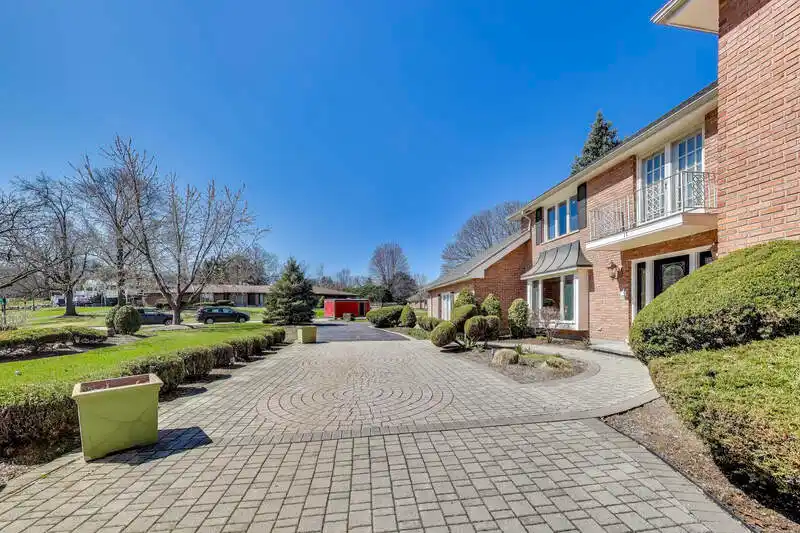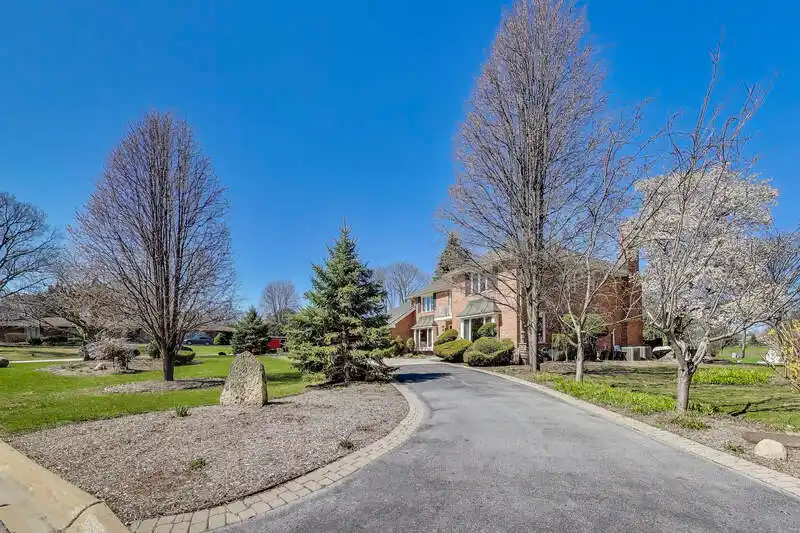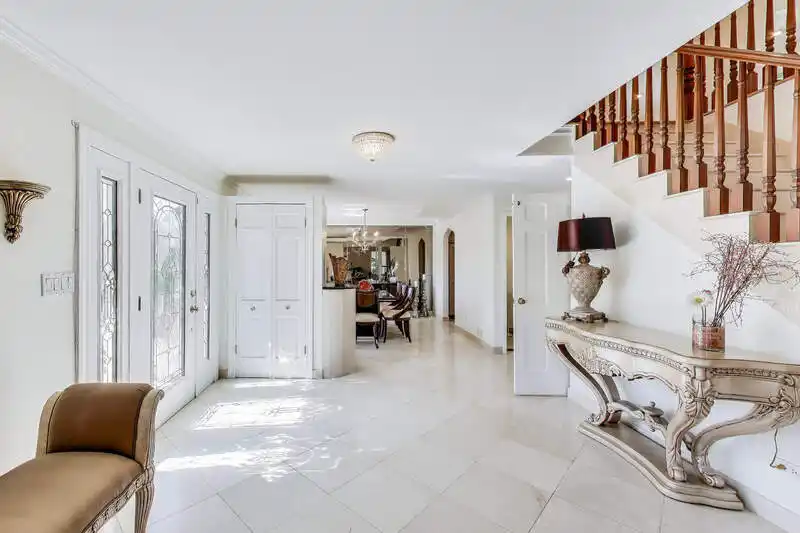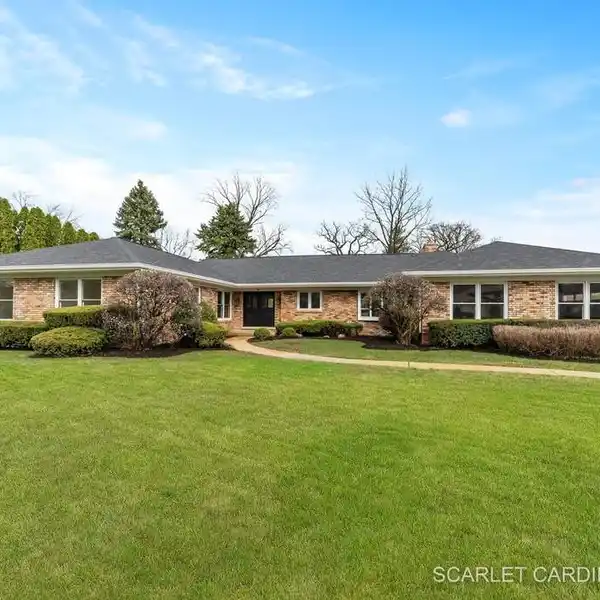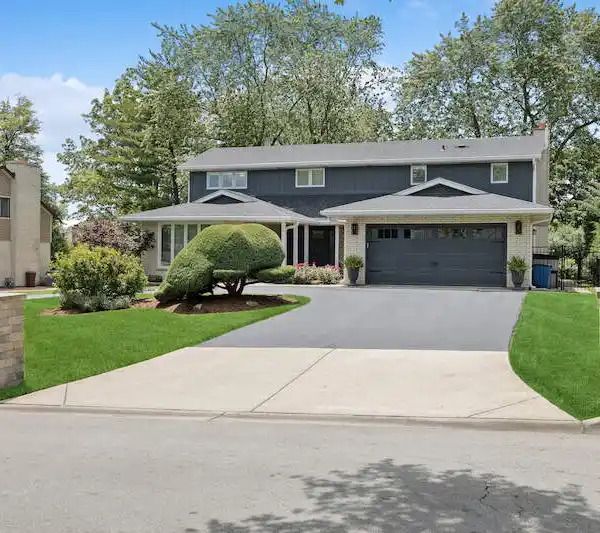Exquisite French Provincial Home
Welcome to this exquisite 5 bedrooms, 4.2 bathrooms French Provincial single-family home nestled on a generous 1/2 acre corner lot, backing onto serene open space and overlooking a tranquil pond. Located within the highly sought-after the award-winning Brook Forest School District and Hinsdale Central High School, this property offers the perfect blend of elegance and comfort for your family. As you enter, you are greeted by a grand entrance with the striking Brazilian cherrywood staircase and marble stairs and beautiful marble tile floor in the foyer. The staircase is conveniently located off to the side, leading to the upper levels. Enjoy as you move through formal dining and a step-down living room. The open-concept kitchen seamlessly flows into the family room with custom built cabinet and Fireplace mantel, creating an inviting space for relaxation and entertainment. This two-story residence boasts a full finished basement, complete with a wet bar and entertainment center, making it ideal for gatherings and celebrations. The spacious layout includes five bedrooms, with the sixth bedroom on the second floor currently transformed into a luxurious walk-in closet adjacent to the primary ensuite. Indulge in the spa-like primary bathroom, featuring a jacuzzi tub and a separate shower. Another ensuite bedroom on the second floor ensures comfort and privacy, while bedrooms three and four share a beautifully appointed bathroom with a double sink and shower. Step outside to discover a custom-built outdoor bar with granite countertop and a brick-paved entertainment deck, classy Italian standalone fountain, perfect for hosting summer soirees. The circular driveway with brick-paved entrance adds to the property's charm and curb appeal. This home is not just a residence; it's a lifestyle. Don't miss the opportunity to make it yours!
Highlights:
- Brazilian cherrywood staircase
- Marble tile floor in foyer
- Custom built cabinets
Highlights:
- Brazilian cherrywood staircase
- Marble tile floor in foyer
- Custom built cabinets
- Fireplace mantel
- Wet bar with entertainment center
- Luxurious walk-in closet
- Spa-like primary bathroom with jacuzzi tub
- Outdoor bar with granite countertop
- Brick-paved entertainment deck
- Italian standalone fountain

