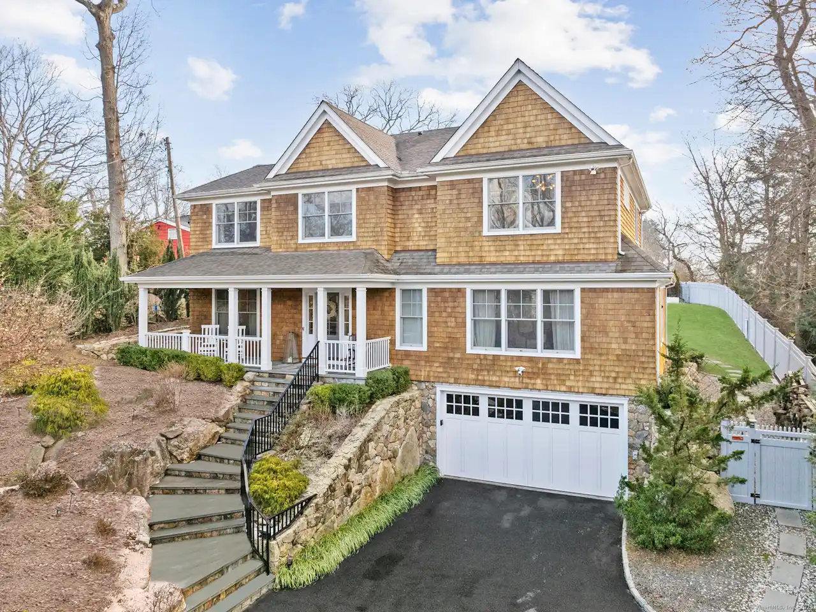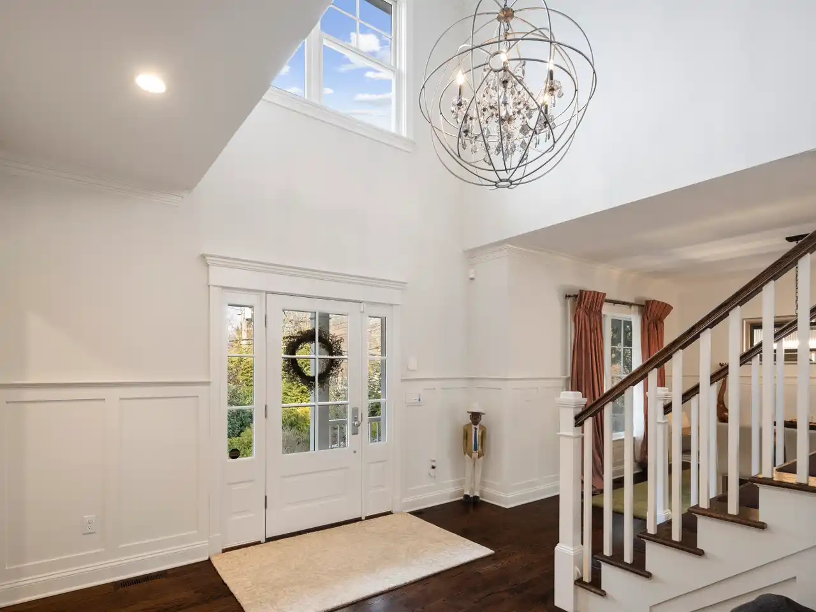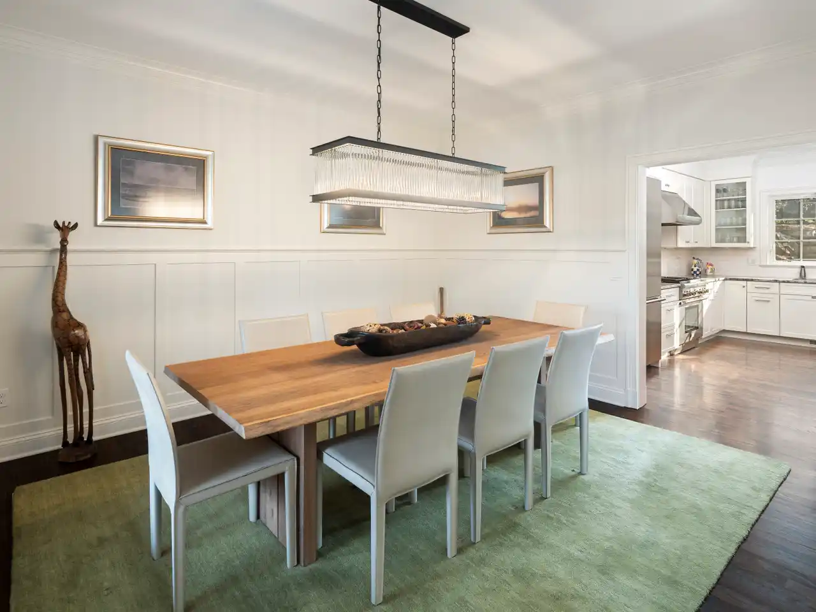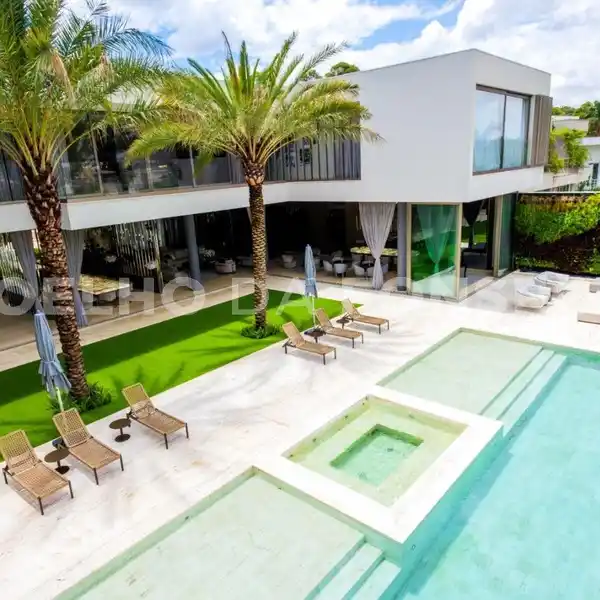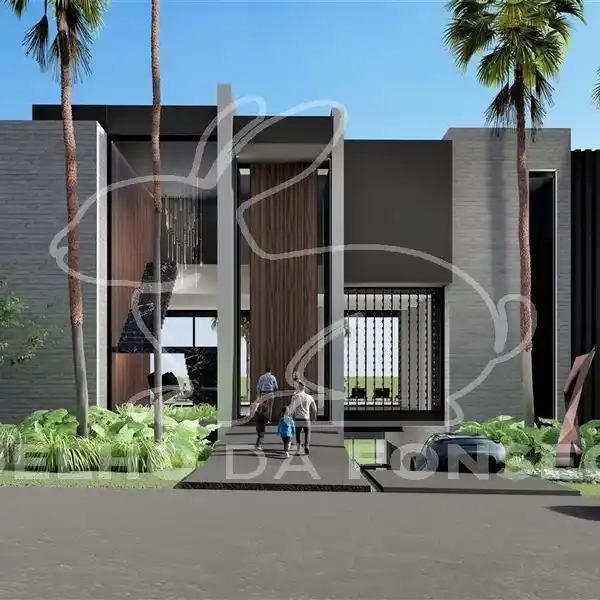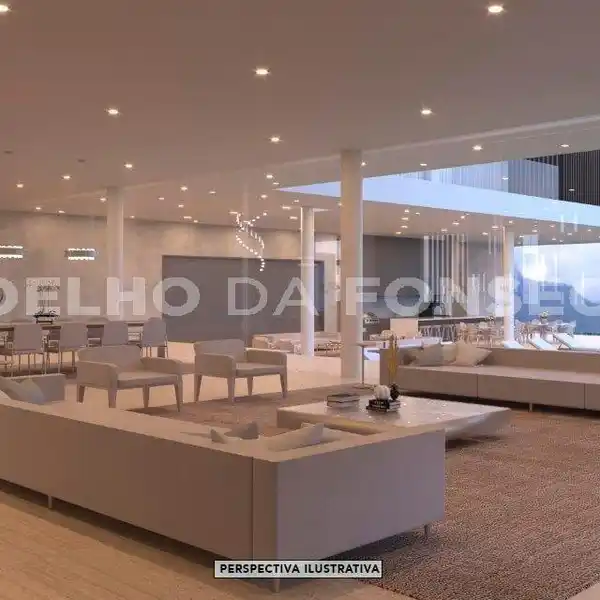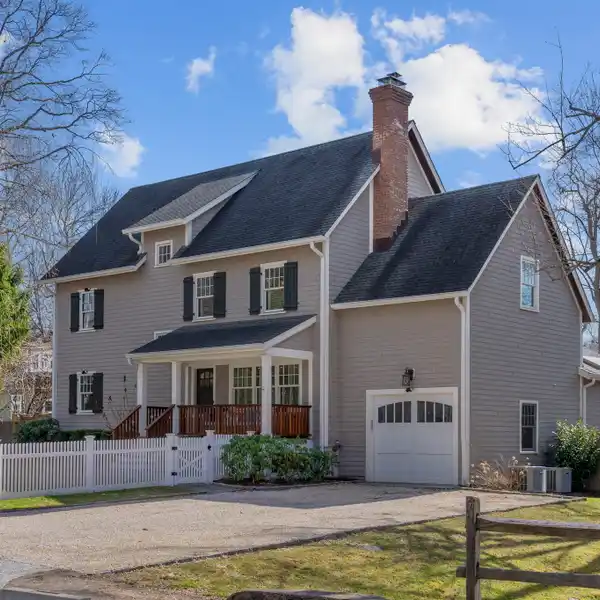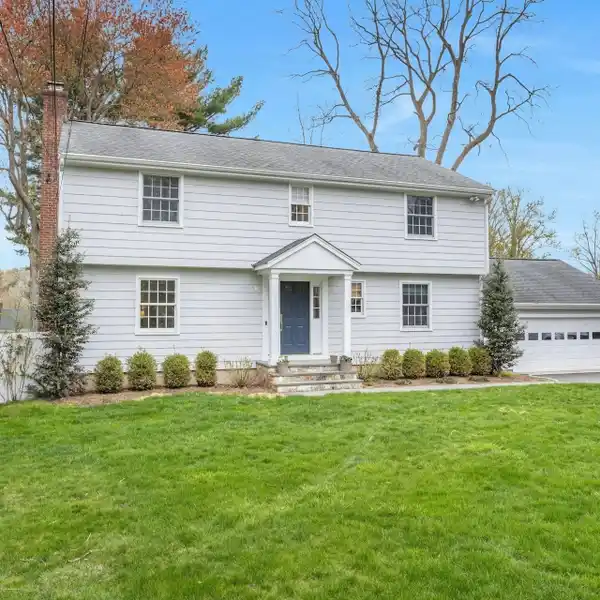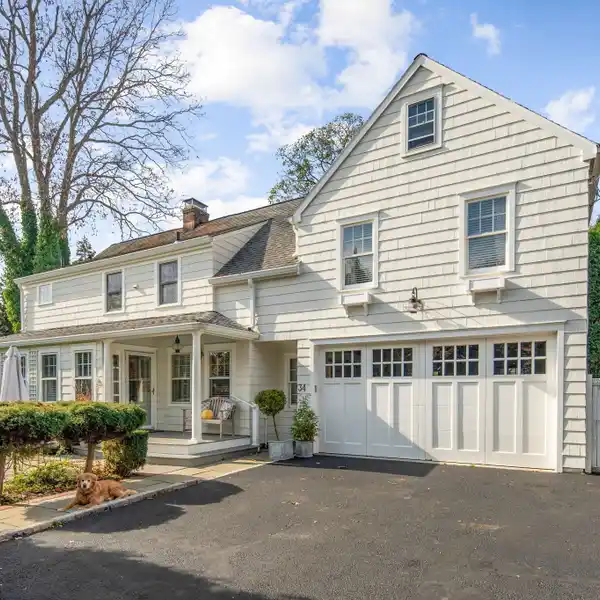Exquisite Residence on a High Ridge in Rowayton
Beautifully situated high on a ridge in the heart of Rowayton is an exquisite residence designed for today's lifestyle. Built in 2016, impeccably maintained and tastefully enhanced are bright spacious rooms with an open floor plan offering comfortable living with great flow for entertainment. Upon entering you will appreciate the home's modern features, a gracious foyer, the high ceilings, the chef's kitchen along with all the special features and details. The second floor provides a luxurious master suite offering two large walk-in closets. One of the walk-in closets can easily be converted back to the 4th bedroom. All bedrooms are bright and generous in size. The lower level has been finished with a media / playroom / office and a gym. Included is a full home generator. The total finished / heated square footage equals 3,745. The reimagined sizeable fenced-in landscaped backyard has become a private sanctuary. Sitting high on the property with an impressive panorama is a tailor-made pergola with a covered seating area, along with a custom fire pit with views of the sweeping lawn and there is also room for a pool. Rarely does the opportunity present itself to reside in a pristine Rowayton home within a short walking distance to all that this beachside village provides. This is not one to miss.
Highlights:
- Custom chef's kitchen
- Luxurious master suite with walk-in closets
- Finished lower level with gym
Highlights:
- Custom chef's kitchen
- Luxurious master suite with walk-in closets
- Finished lower level with gym
- Full home generator
- Tailor-made pergola with covered seating area
- Custom fire pit with panoramic views
- Private fenced-in landscaped backyard
- Bright and spacious rooms
- High ceilings
- Short walk to beachside village
