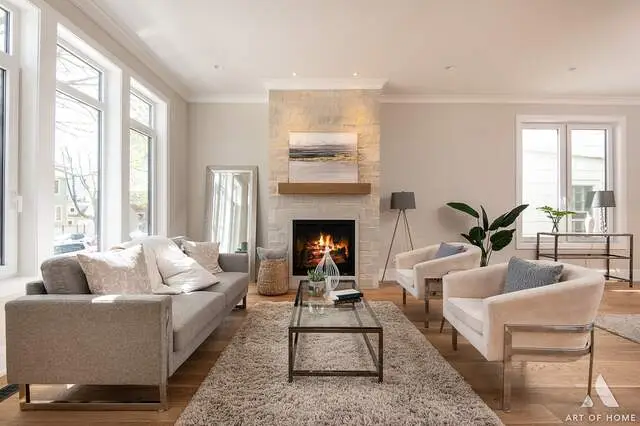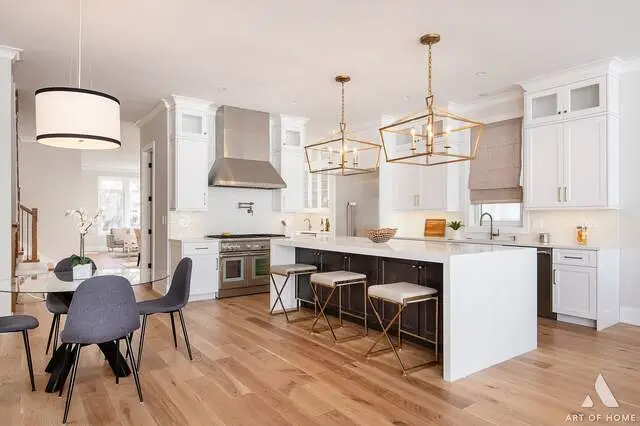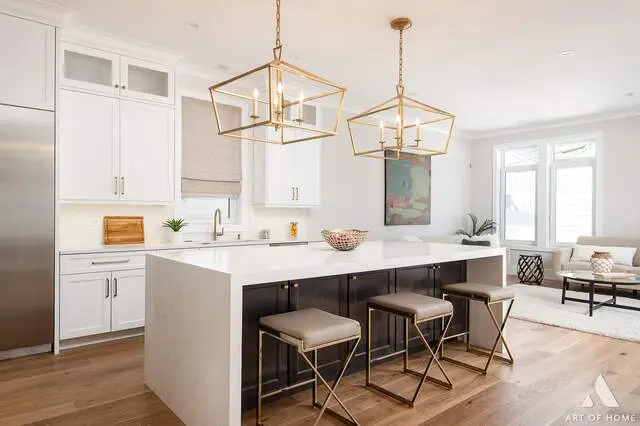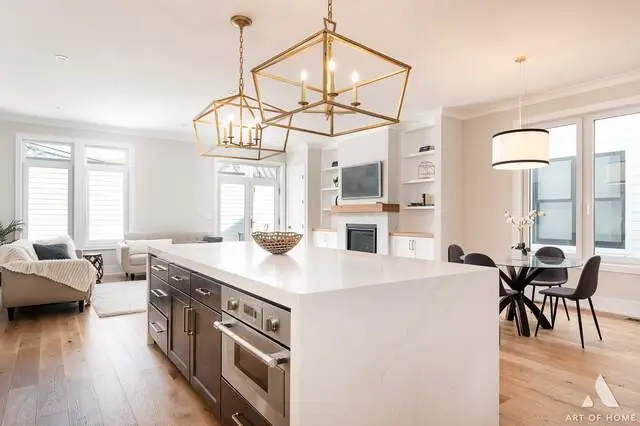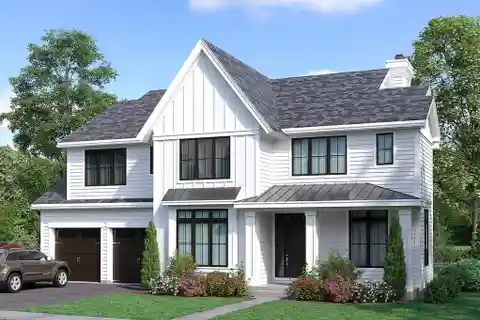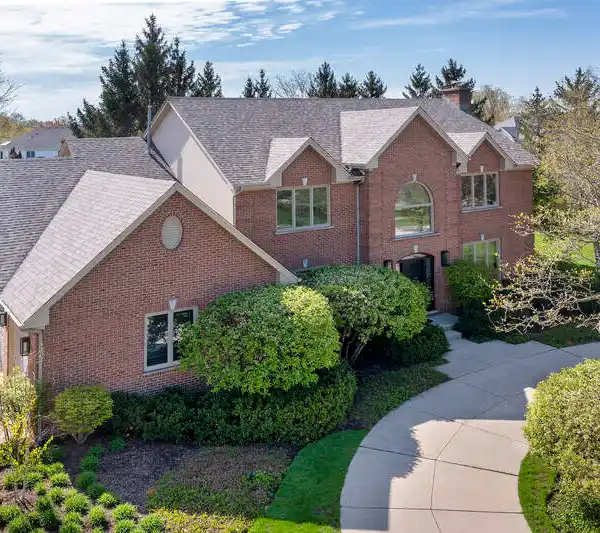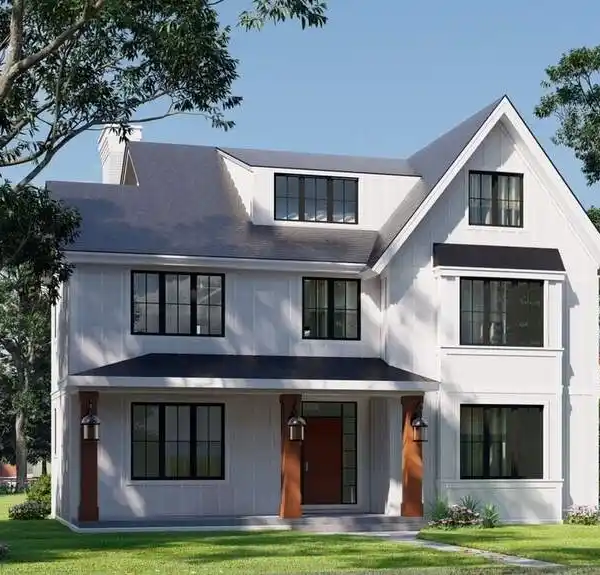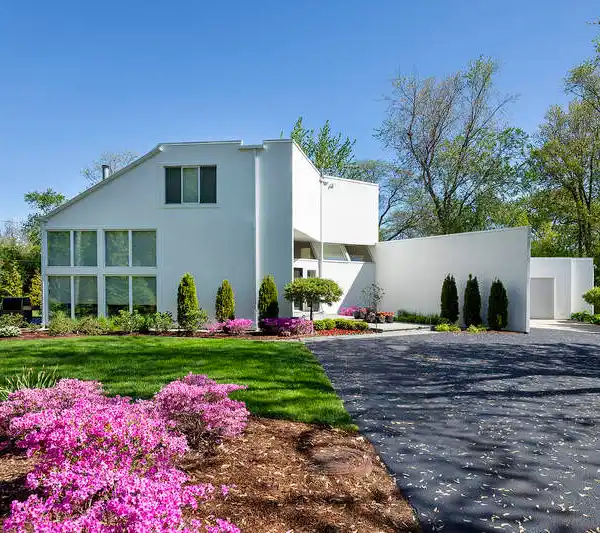Proposed New Construction Luxury Home
2050 Shermer Road, Northbrook, Illinois, 60062, USA
Listed by: Audra Casey | @properties Christie’s International Real Estate
New proposed construction in a downtown Northbrook location on an oversized lot! Welcome to Techny Crossing - offering three custom new construction homes in the popular Wescott School District 30 and Glenbrook North High School District 225. Built by a reputable builder with experience building luxury residential and commercial offerings throughout the Chicagoland area. Some features of these homes include four second level bedrooms all with en-suite baths, a main floor office with mudroom and open family room kitchen layout offering both a butlers pantry and walk-in panty. Homes will be 3,000-plus square feet and the lot sizes are 15,000 - 19,000 square feet. All the homes offer all top of the line finishes including hardwood floors, oak stairs, tray ceilings, solid core doors, 42-inch kitchen cabinetry with other kitchen detail such as dovetail/soft close drawers with crown molding and cabinet hardware, Thermador/Bosch appliances, Silestone Quartz or Granite countertops, and recessed lighting. Exterior features include stone or brick with James Hardie siding, 30-year architectural shingles, fully sodded and landscaped yard with a rear patio. Partially finished basements included with flooring, taped walls and bathroom. Walking distance to everything! New construction and in a highly sought after in-town location, so close to Village Green and Techny parks, schools, Metra, Library, and the restaurants and shops of downtown Northbrook. **Photos shown are of a recently completed home by the same builder**
Highlights:
Tray ceilings
Hardwood floors
Stone or brick exterior
Listed by Audra Casey | @properties Christie’s International Real Estate
Highlights:
Tray ceilings
Hardwood floors
Stone or brick exterior
Thermador/Bosch appliances
Silestone Quartz countertops
En-suite baths
Open family room kitchen layout
30-year architectural shingles
Fully landscaped yard

