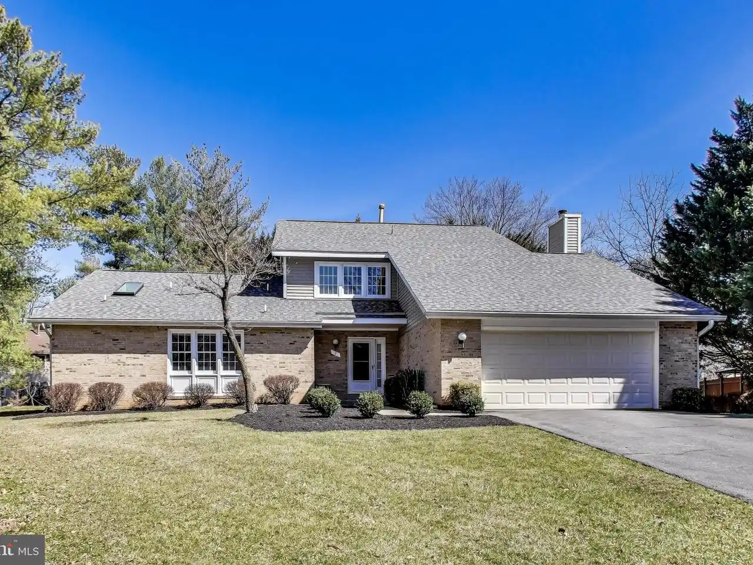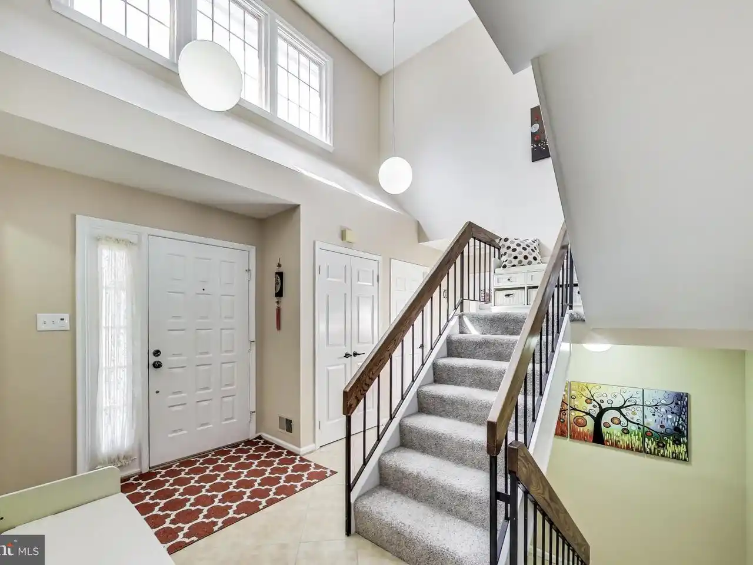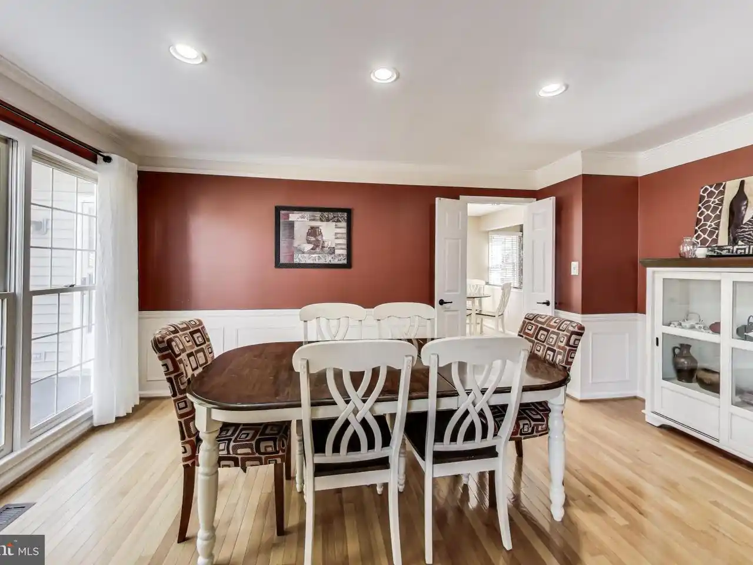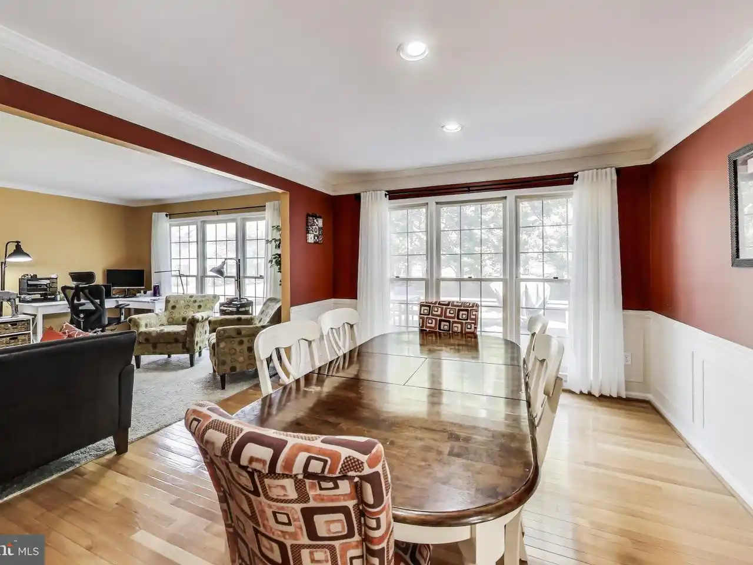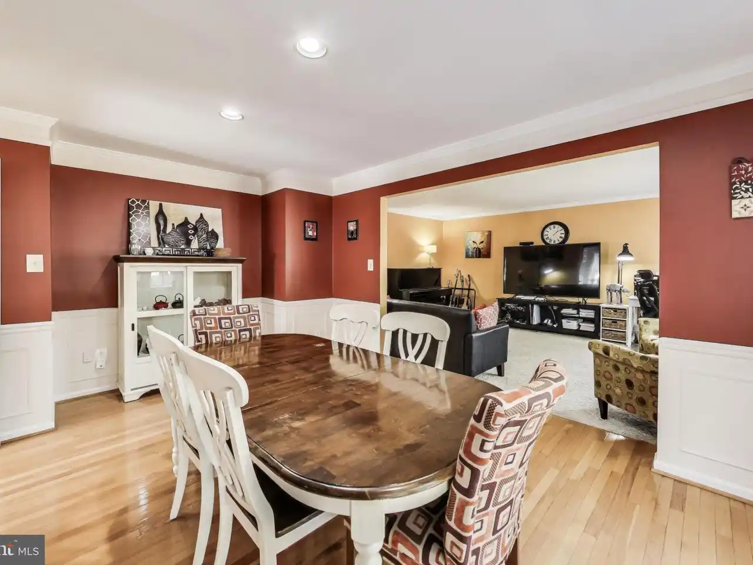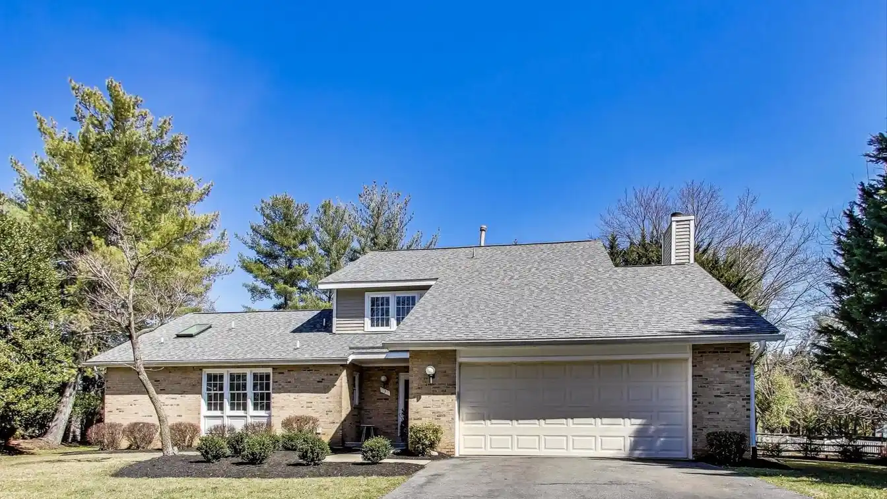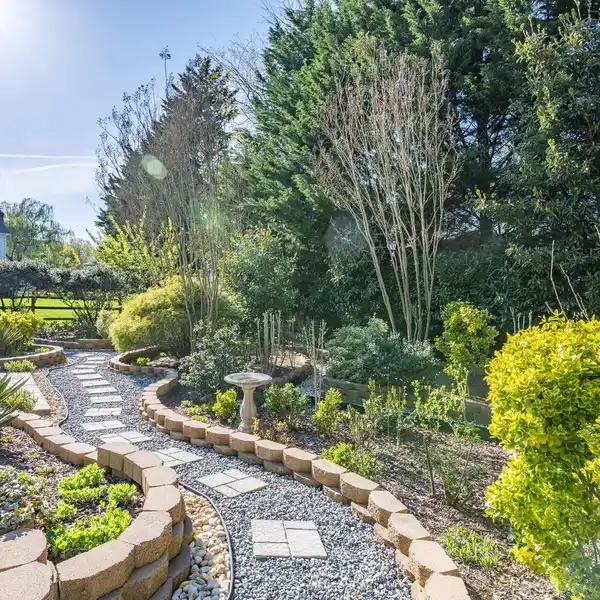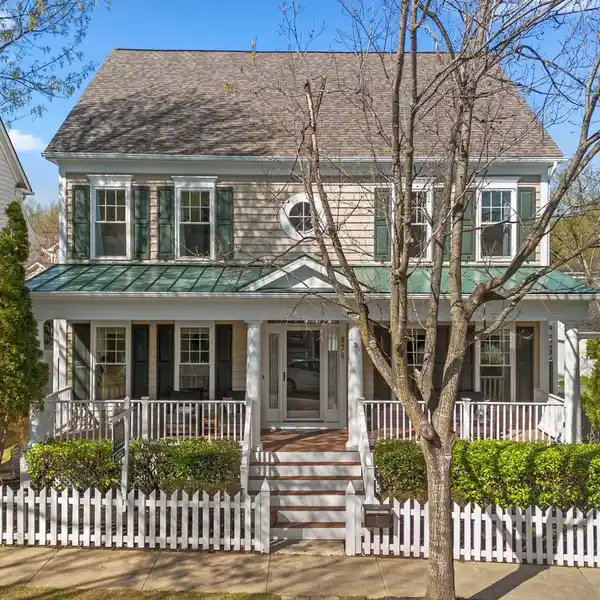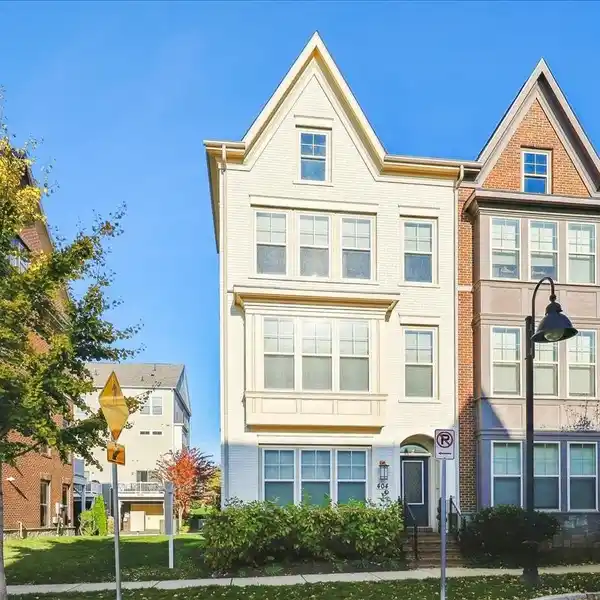Brick Front Contemporary Home
Brick Front Contemporary with over 4,700 sq feet located on cul-de-sac- largest model in Flints Grove community - Main Level Primary Bedroom with dual walk-in closets, attached office/nursery, vaulted ceilings and ceiling fan - Renovated Ensuite Primary Bathroom with dual vanity sinks, jetted soaking tub, walk-in shower with glass walls/door & skylight - Formal Living & Dining rooms with hardwood flooring, crown molding and windows overlooking private rear yard - Dining room with recessed lighting, chair railing and wainscoting - Expanded kitchen with granite countertops, tile backsplash, under light cabinets, stainless steel appliances, upgraded beech cabinets with soft close drawers & pullout pantry shelves - Family room off kitchen with stone fireplace & built-in cabinets - Crown molding & recessed lighting in Kitchen and Family room - Upper level with 3 large bedrooms, all with ceiling fans & renovated full bathroom with water closet with shower/tub - Huge finished lower level with recessed lighting and full bathroom - Flat level yard with rear deck - Newer Architectural Roof - Minutes to shopping & restaurants at Kentland, Rio, Crown, & Falls Grove -Thomas Wootton High School -
Highlights:
- Stone fireplace
- Renovated ensuite bathroom with jetted tub
- Granite countertops and stainless steel appliances
Highlights:
- Stone fireplace
- Renovated ensuite bathroom with jetted tub
- Granite countertops and stainless steel appliances
- Hardwood flooring and crown molding
- Vaulted ceilings and skylight
- Flat level yard with rear deck

