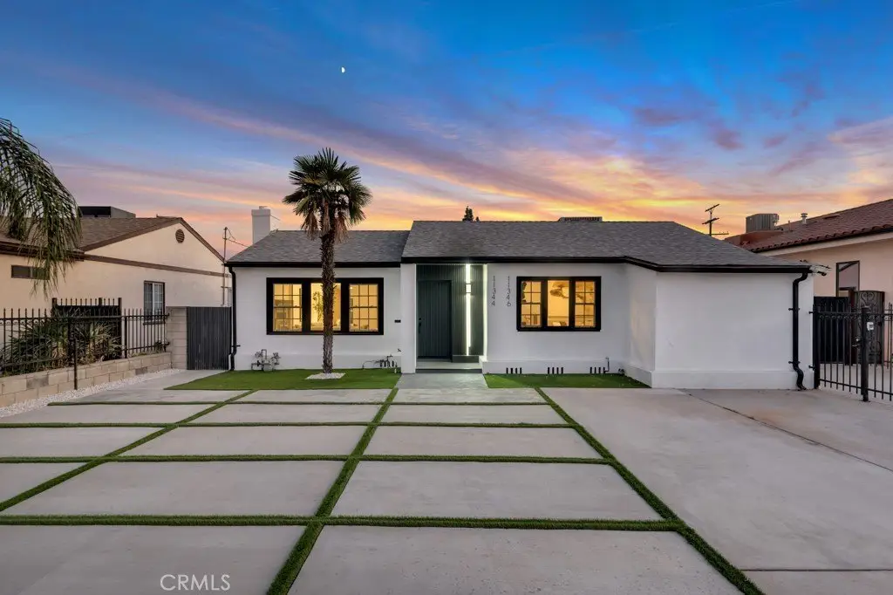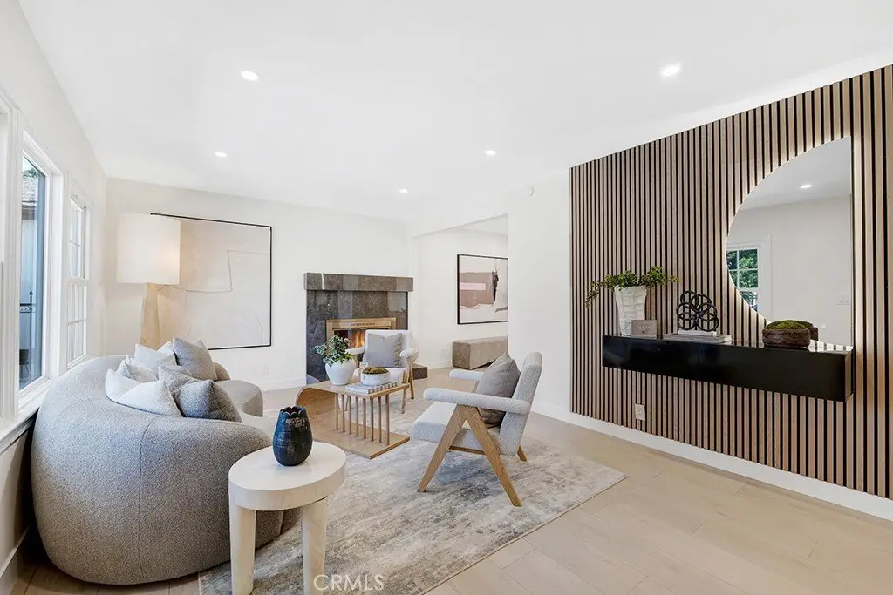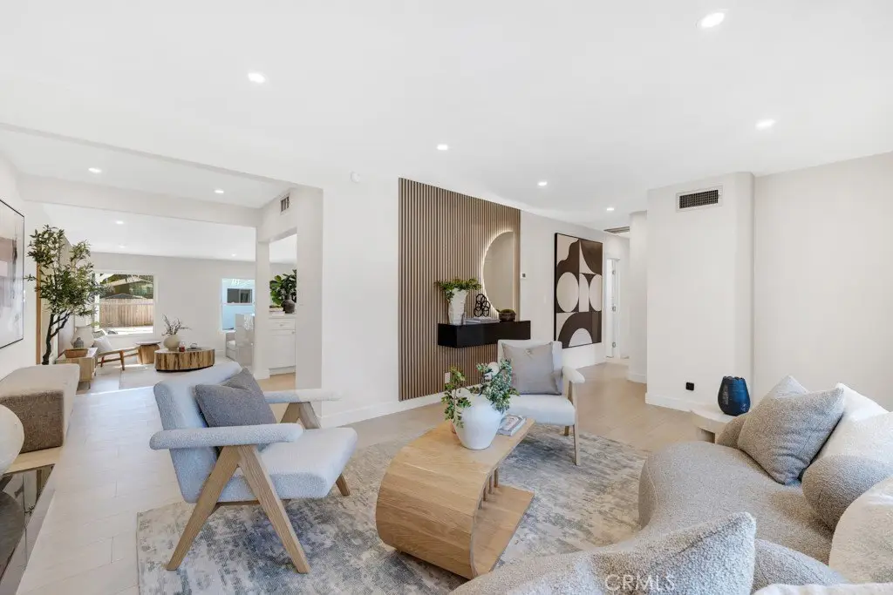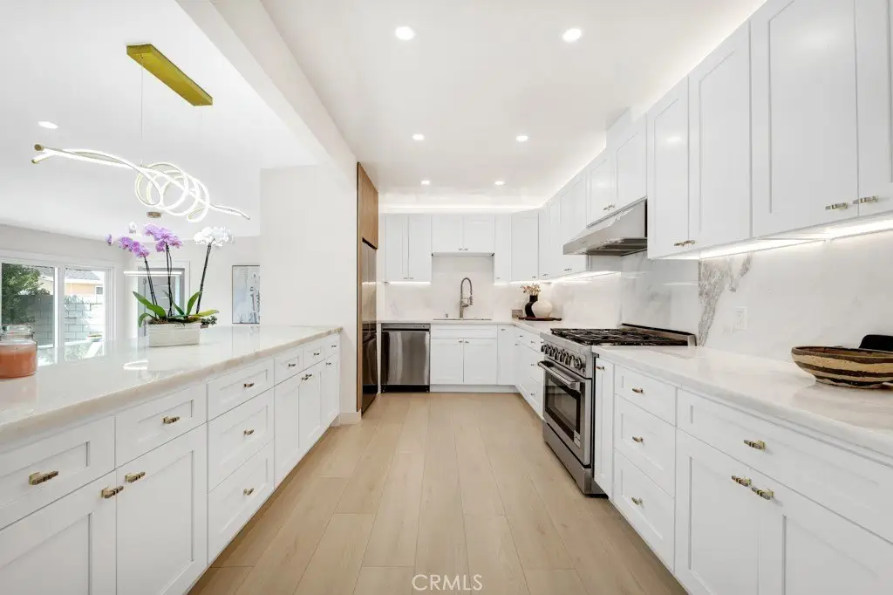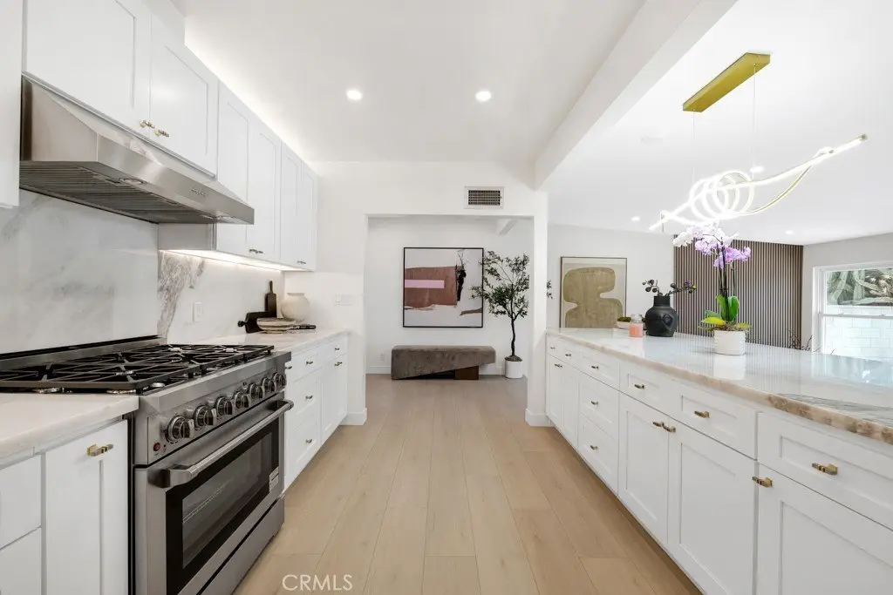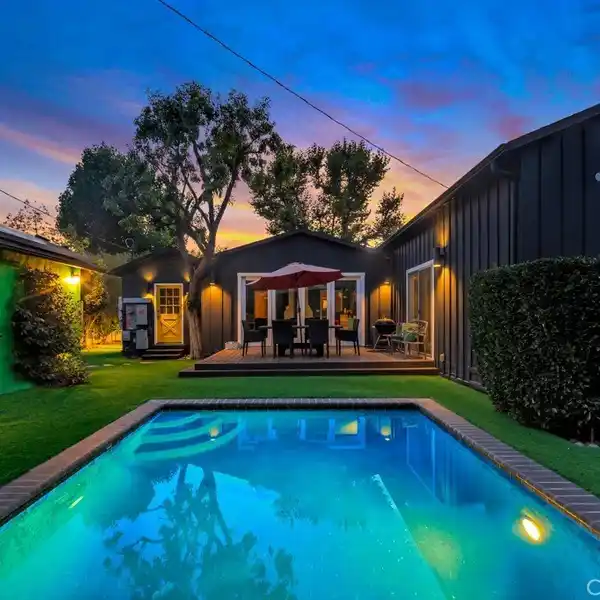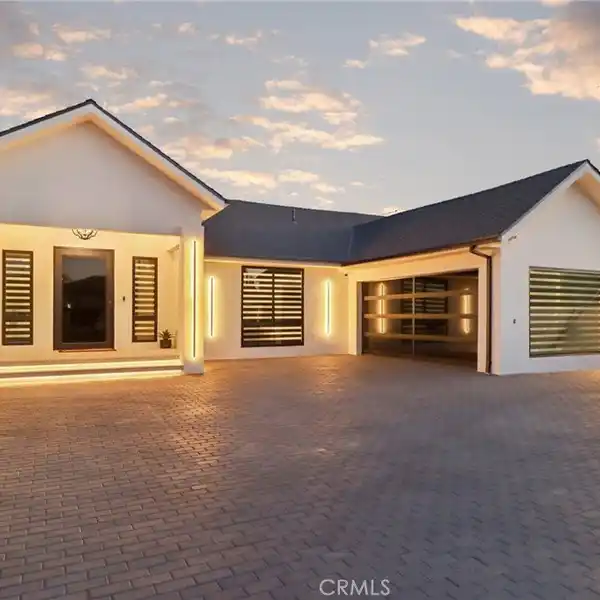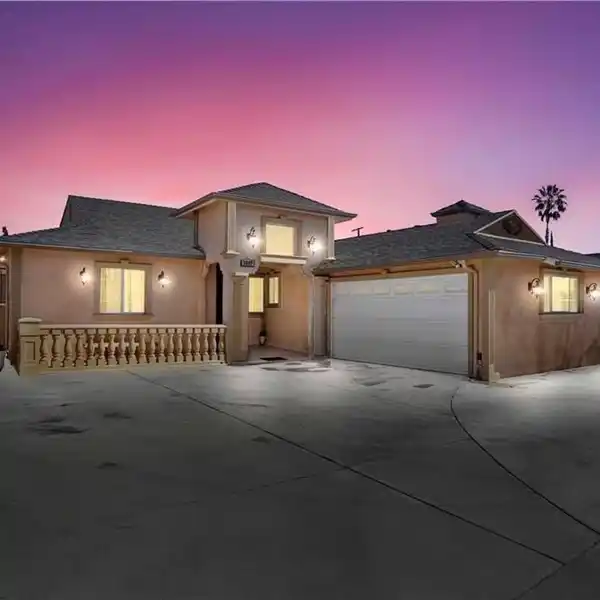住宅
11344 Delano Street, Los Angeles, California, 91606, USA
列出者: Josue Aguilar | 顶峰地产
Introducing this beautifully upgraded single-family home in North Hollywood! Spanning 1,650 square feet, this charming residence features 3 bedrooms and 2 bathrooms. Upon entering, you'll be captivated by the exquisite details, including stylish light fixtures, textured walls, and stunning marble countertops. The entire home boasts elegant engineered wood flooring and recessed lighting, creating a warm, inviting ambiance. Step into the cozy living room, complete with a sophisticated fireplace that adds character to the space. The first bathroom, conveniently located in the hallway, showcases a modern design with a floating vanity and a skylight that fills the room with natural light. The primary bedroom includes two spacious closets and an ensuite bathroom for added convenience. The gourmet kitchen is a chef's dream, equipped with a 36-inch professional-grade stove, luxurious marble countertops, a large island, and custom cabinetry. This area flows effortlessly into the open living and dining spaces, making it perfect for entertaining guests. The third bedroom, situated near the dining room, offers flexibility as a potential home office. The thoughtfully designed landscaping and hardscaping enhance the property’s appeal, all framed by a secure perimeter gate that ensures privacy and safety. Additionally, a detached garage at the back presents an exciting opportunity for a fully permitted ADU conversion (approximately 566 sq. ft.), with paid plans available for a 1-bedroom, 1-bathroom unit. This property is move-in ready and ideally located close to the vibrant NoHo Arts District, a variety of shopping and dining options, and major freeways, making it a perfect blend of luxury living and future income potential. Don’t miss out on this incredible opportunity!
