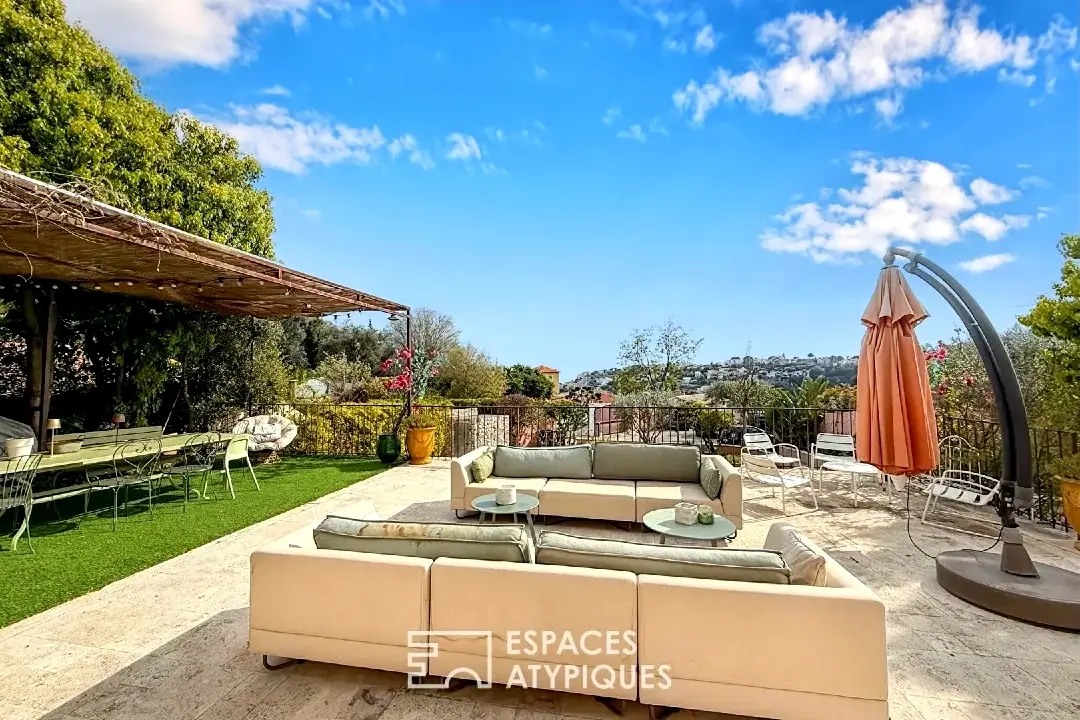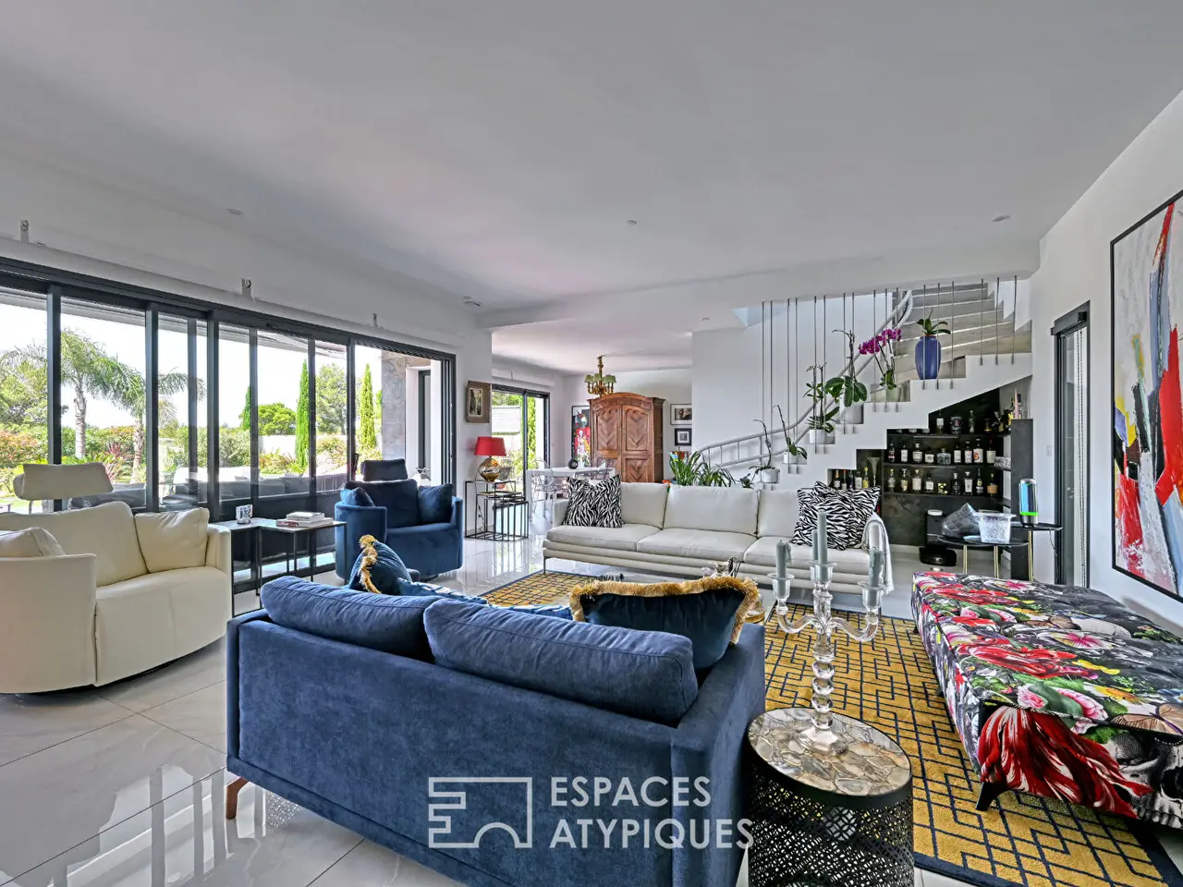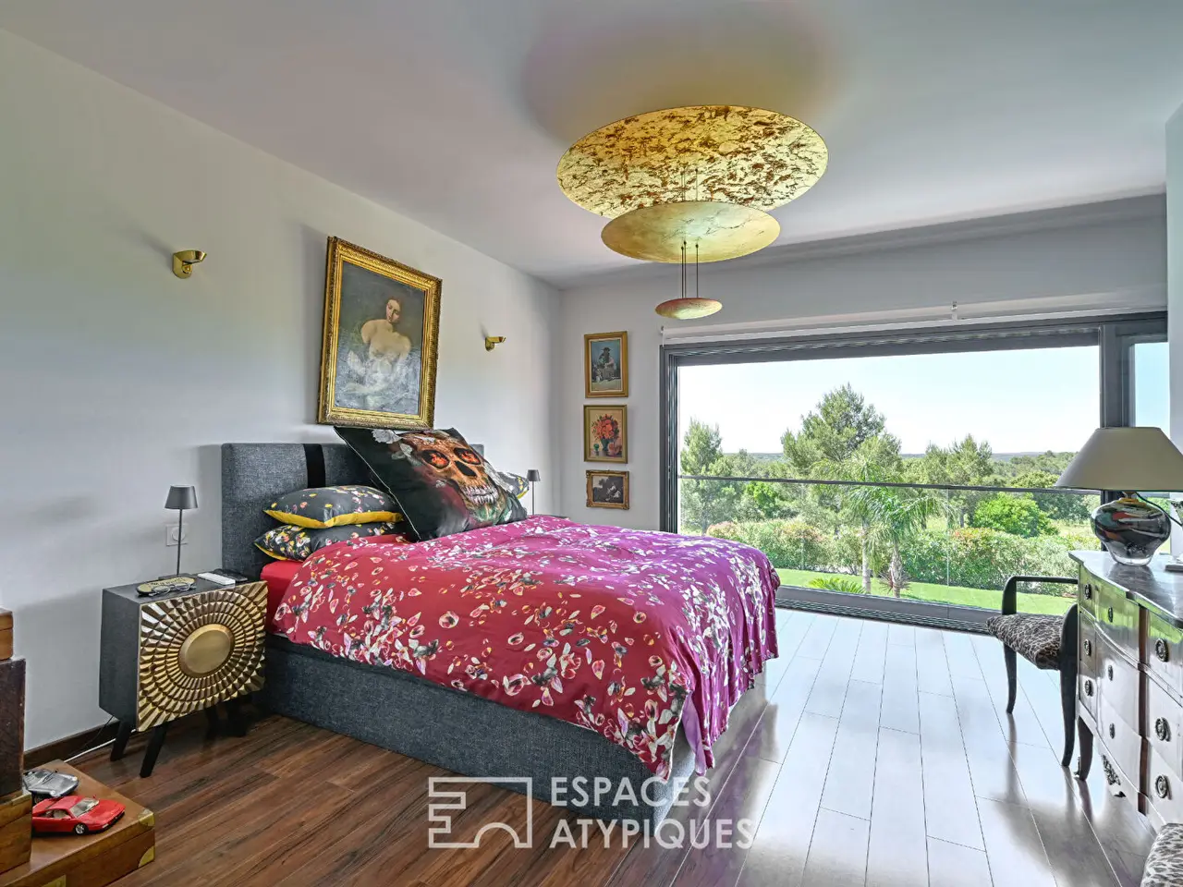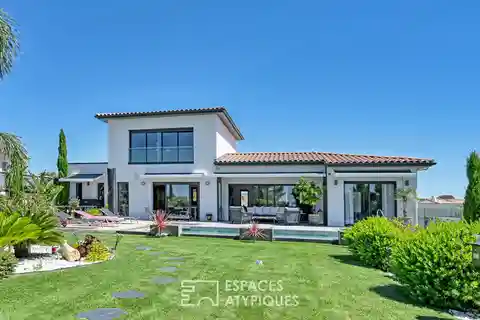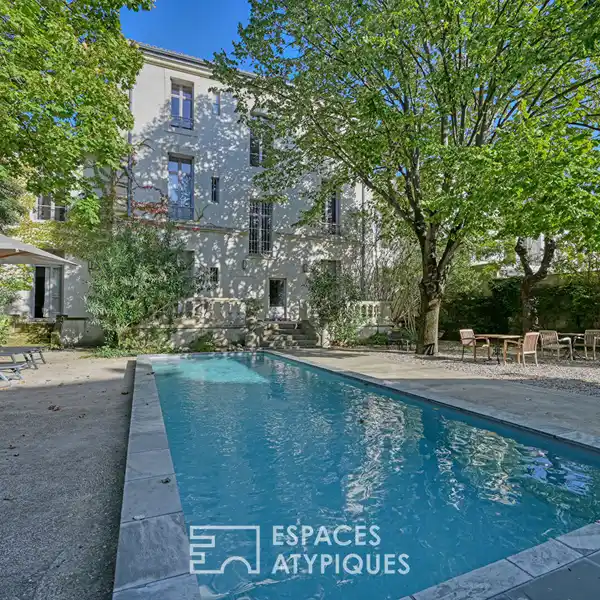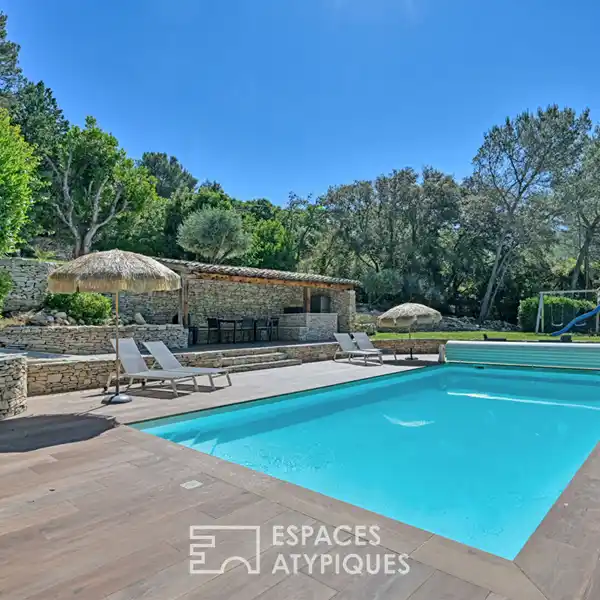优雅精致的现代别墅
USD $1,190,665
法国尼斯
列出者: 非典型空间
In the immediate vicinity of the Vacquerolles golf course, west of Nimes, this contemporary architect-designed villa embodies elegance and refinement. Located on a landscaped plot of 1000 sqm with Mediterranean species, this 186 sqm property seduces with the remarkable quality of its fittings and its chic yet warm atmosphere. From the entrance, the magic happens: a magnificent sliding rosewood door separates the elegant vestibule from the living room, a vast, bright space of 67 sqm bathed in light thanks to large bay windows opening onto the exterior. The unobstructed view of the garden, the swimming pool, and the surrounding scrubland offers a lively and soothing picture. The kitchen, equipped with quality materials and appliances, is complemented by a highly functional utility room, a real asset for optimal daily organization. On the ground floor, two comfortable bedrooms and a beautiful bathroom with a walk-in shower make up a welcoming sleeping area. Upstairs, the master suite offers a grandiose spectacle: a generous room opening onto a panoramic view, with a custom-made dressing room and a vast, refined bathroom. On the south side, a large terrace hosts a salt-water swimming pool (9 x 5.5 m), fully tiled, perfectly integrated into a beautiful garden. A true haven of peace with multiple floral varieties, ideal for lovers of nature and serenity. Finally, around the garden, a 15 m2 room allows you to consider installing an office, an extra bedroom, a workshop: Built in 2020 according to RT 2012 standards, this villa benefits from a reversible ducted air conditioning system, a garage and two outdoor parking spaces. A rare and refined property, where every detail has been designed to offer an exceptional living environment, in one of the most sought-after areas of Nimes. ENERGY CLASS: A Additional information * 5 rooms * 3 bedrooms * 2 bathrooms * 1 floor in the building * Outdoor space : 1000 SQM * Parking : 3 parking spaces * Property tax : 3 517 € Energy Performance Certificate Primary energy consumption a : 30 kWh/m2.year High performance housing
亮点:
滑动红木门
大凸窗
定制更衣室
联系代理 |非典型空间
亮点:
滑动红木门
大凸窗
定制更衣室
咸水游泳池
地中海花园
可逆管道空调
宽敞精致的浴室

