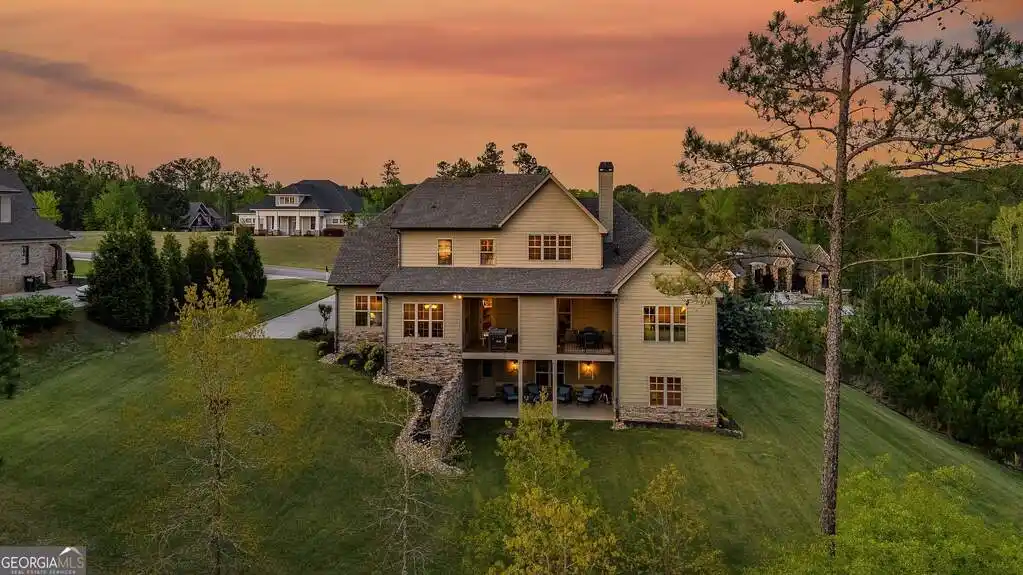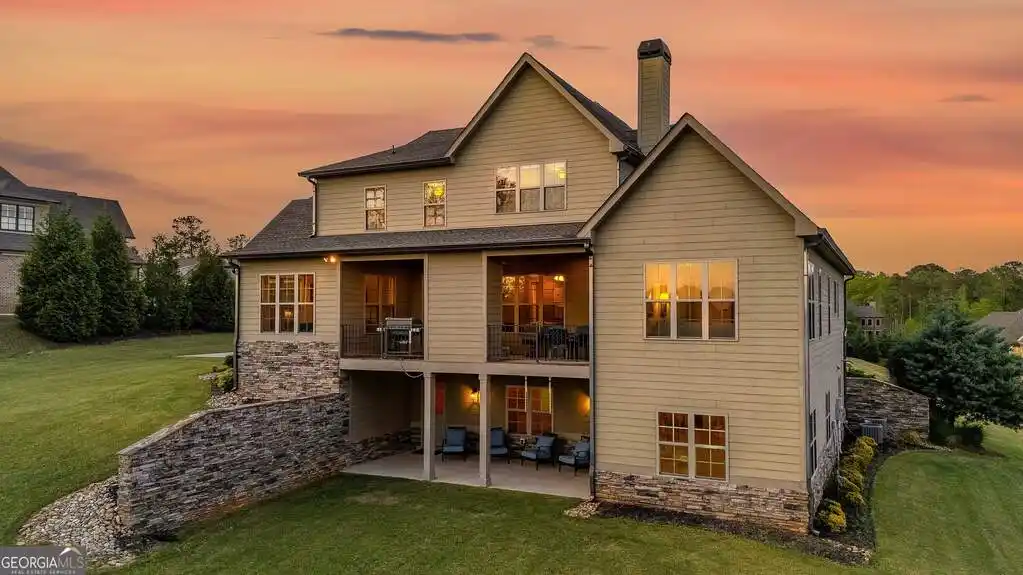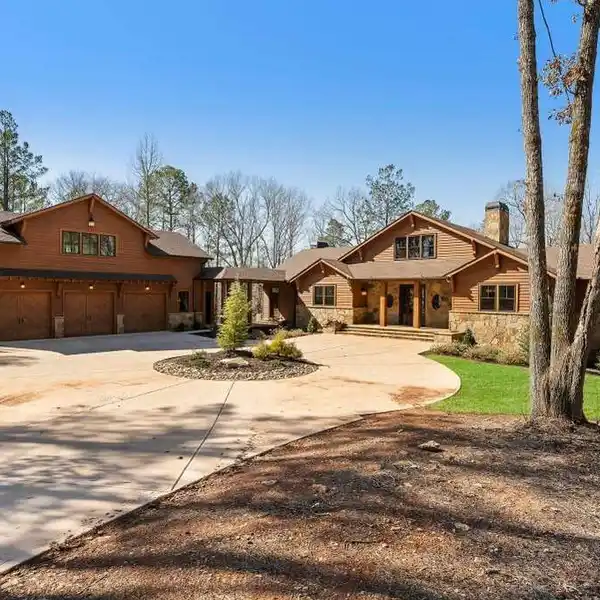Residential
Welcome to 776 Arbor Springs Parkway, a stunning custom-built home nestled in the heart of Arbor Springs in Newnan, Georgia. Built in 2018, this home offers a seamless blend of refined Southern elegance and relaxed luxury. Meticulously maintained for the most discerning buyer, the home offers nearly 4,000 square feet of beautifully designed living space, including four spacious bedrooms and three and a half bathrooms. The left wing of the main level is dedicated to the serene primary suite and features a spa-like bath with soaking tub, separate shower, his and her sinks and an expansive double sided walk-in custom closet, perfect for organizing and showcasing your wardrobe in style. From the moment you arrive, you'll notice the signature details that define Frank Betz architecture-thoughtful trim work, rich wood tones, and an inviting covered front porch. Inside, soaring ceilings, gleaming hardwood floors, and oversized windows flood the space with natural light. The open-concept floorplan flows seamlessly into a gourmet kitchen, outfitted with leathered granite countertops, stainless steel appliances, custom cabinetry, double convection ovens, pot filler and a generous island perfect for gathering. Off the kitchen, a charming keeping room with cedar beamed vaulted ceiling creates an intimate space for relaxation or casual dining, offering a cozy inviting atmosphere. The family room and dining room boast coffered ceilings, built-in cabinets and a fantastic view onto the back yard and spacious deck. An additional 2,412-square-foot unfinished terrace level with walk-out access and generous windows invites natural light to pour in, offering endless possibilities for creating bright, expansive living spaces customized to your needs and ideal for a home theater, gym, in-law suite, or game room. Outdoor living is just as impressive, with a covered back porch featuring a stone fireplace with gas logs, perfect for enjoying cooler evenings surrounded by nature. The porc
Highlights:
- Custom-built home
- Spa-like primary suite
- Gourmet kitchen with leathered granite countertops
Highlights:
- Custom-built home
- Spa-like primary suite
- Gourmet kitchen with leathered granite countertops
- Cedar beamed vaulted ceiling in keeping room
- Terrace level with walk-out access
- Stone fireplace with gas logs
- Soaring ceilings with trim work
- Gleaming hardwood floors
- Covered front porch
- Stainless steel appliances













