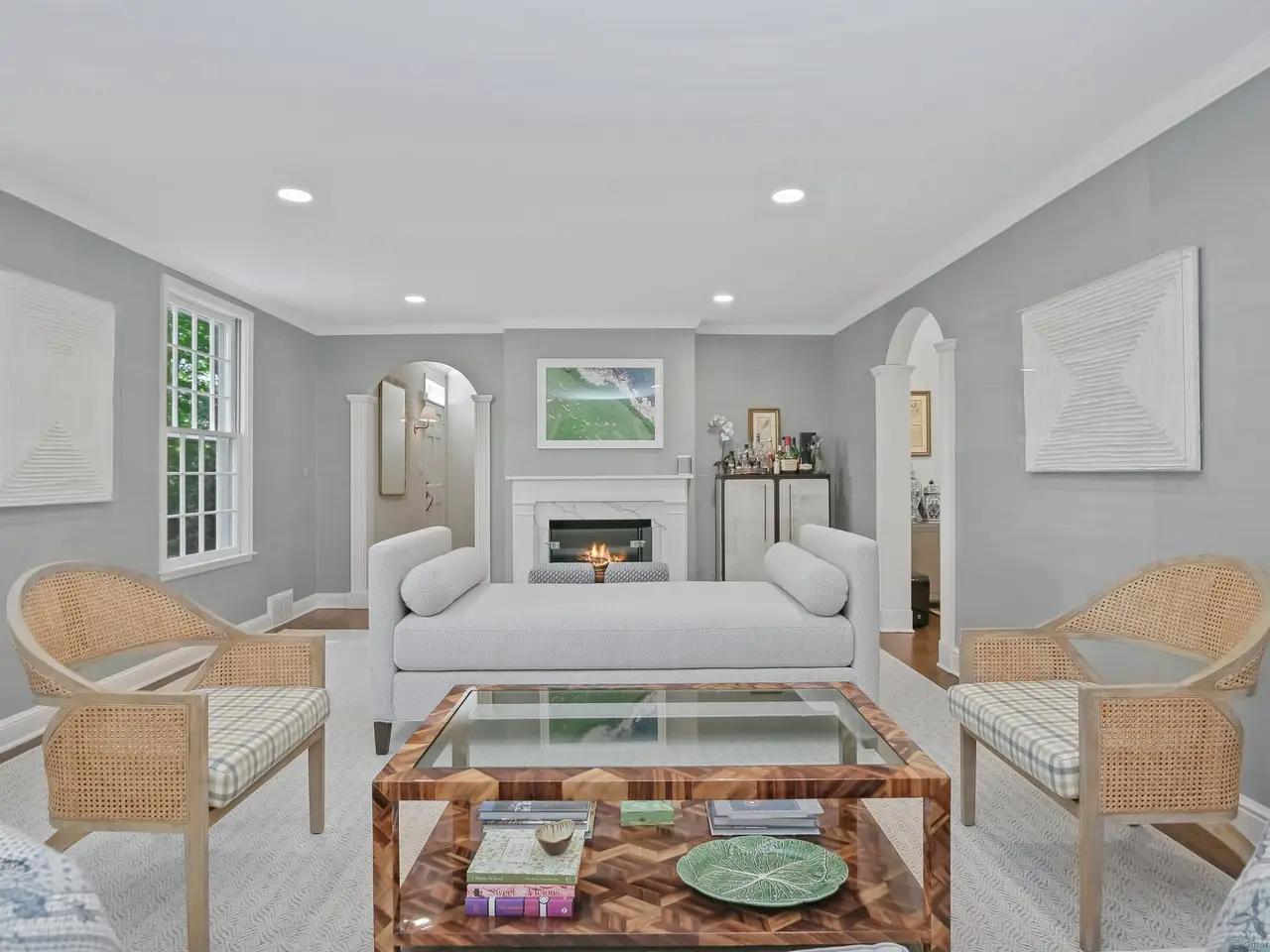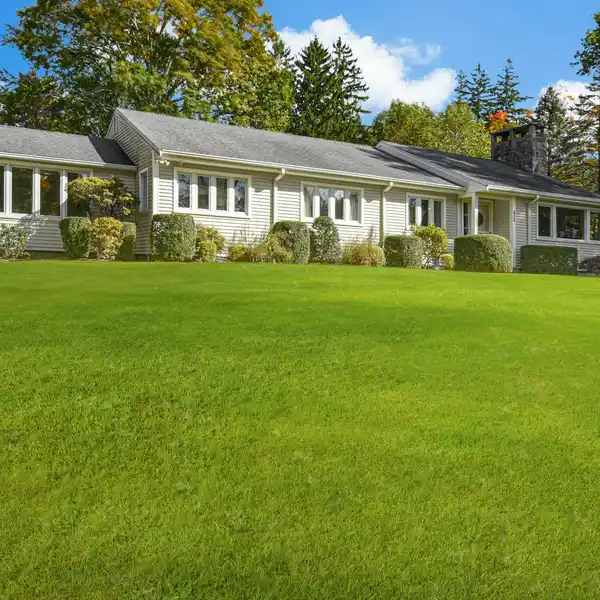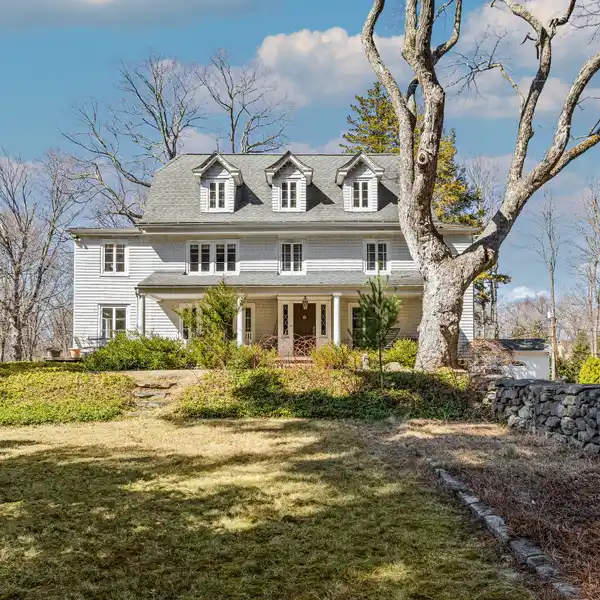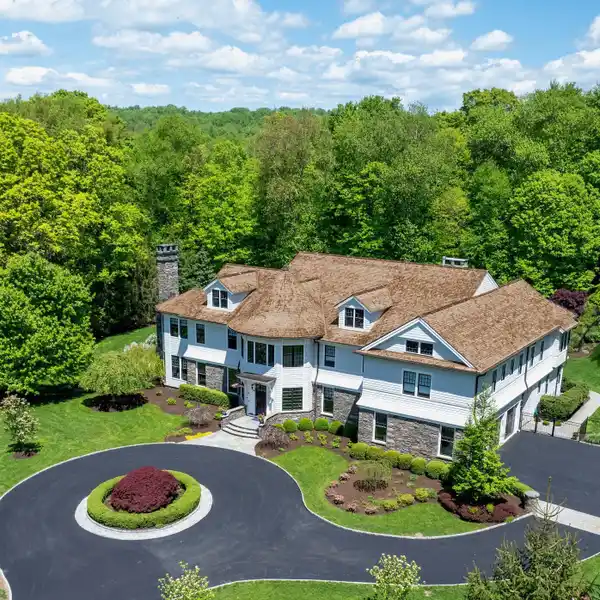Stunning French Provincial-style Colonial
Welcome to 49 Dogwood Lane, a stunning French Provincial-style Colonial, gracefully tucked away just minutes from town. Originally built in 1937, this exceptional residence has been thoughtfully expanded, blending historic elegance with the refined comforts of modern living. The main level boasts soaring 9-foot ceilings and beautifully arched doorways, creating a sense of architectural harmony and understated grandeur. At the heart of the home, the sun-drenched family room is framed by a wall of west-facing windows, offering serene views and seamless access to the heated gunite pool, a generous stone terrace, and a private backyard surrounded by flowering trees and lush landscaping. Designed with both style and versatility in mind, the home features a chef's kitchen, a dramatic living room with fireplace, an intimate dining room, and a quiet office-perfectly suited for entertaining, relaxing, or working from home. Upstairs, discover three generous bedrooms in addition to a sumptuous primary suite, complete with a dressing area and updated bathroom. A bright and spacious great room with built-in storage completes the second floor, offering endless possibilities for recreation or additional living space. This timeless home offers a rare combination of privacy, character, and convenience-all in a premier location.
Highlights:
- Soaring 9-foot ceilings
- Wall of west-facing windows
- Heated gunite pool
Highlights:
- Soaring 9-foot ceilings
- Wall of west-facing windows
- Heated gunite pool
- Generous stone terrace
- Chef's kitchen
- Dramatic living room with fireplace
- Sumptuous primary suite with dressing area
- Bright and spacious great room
- Architectural harmony with arched doorways
- Private backyard surrounded by lush landscaping
















