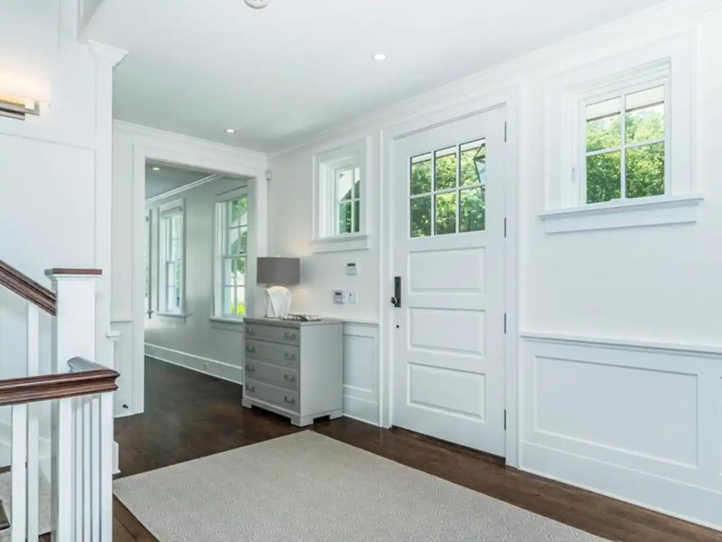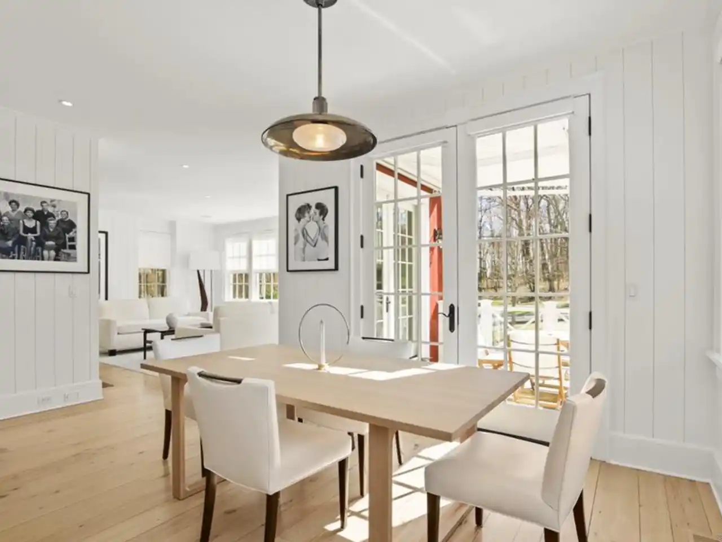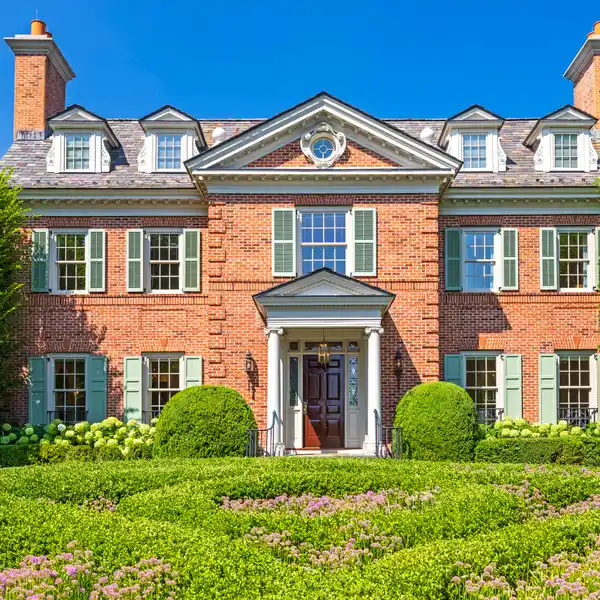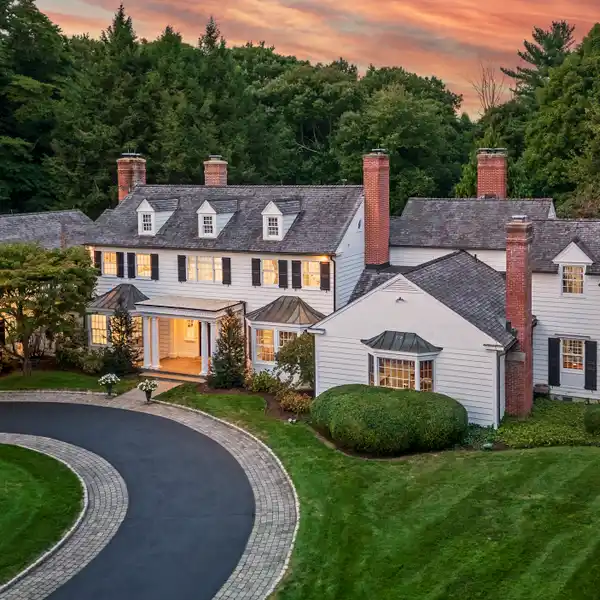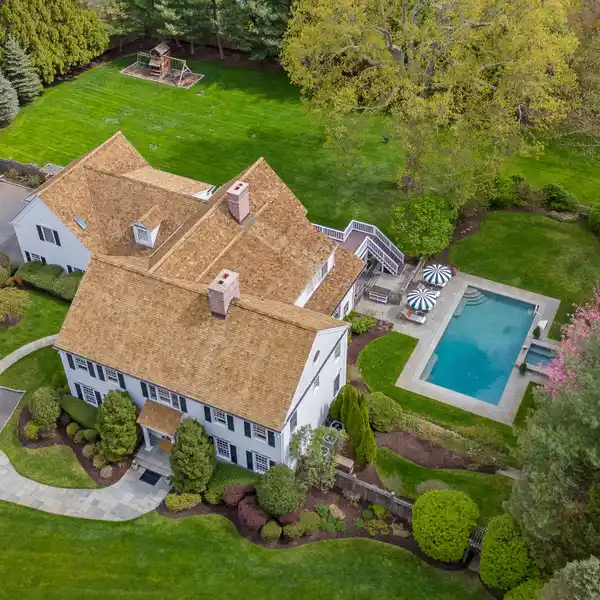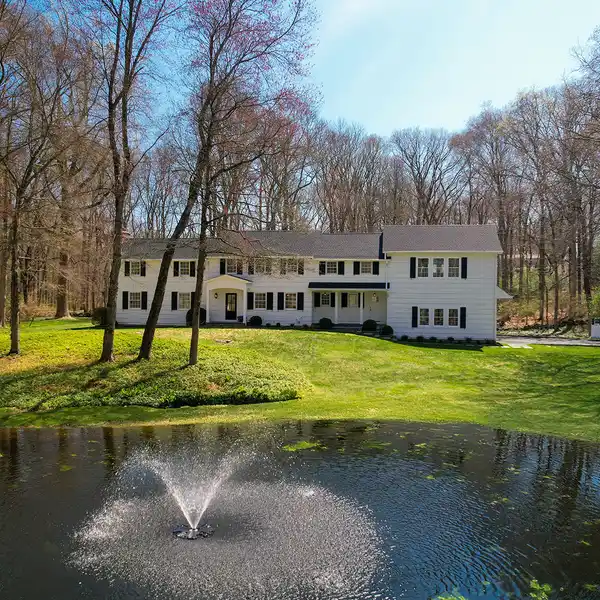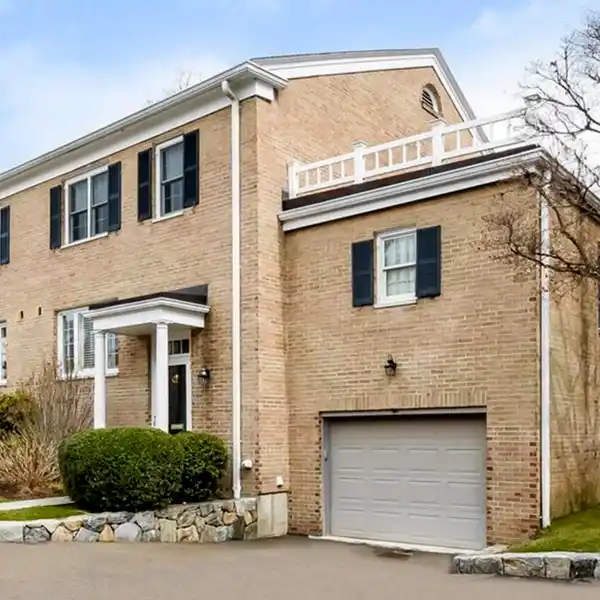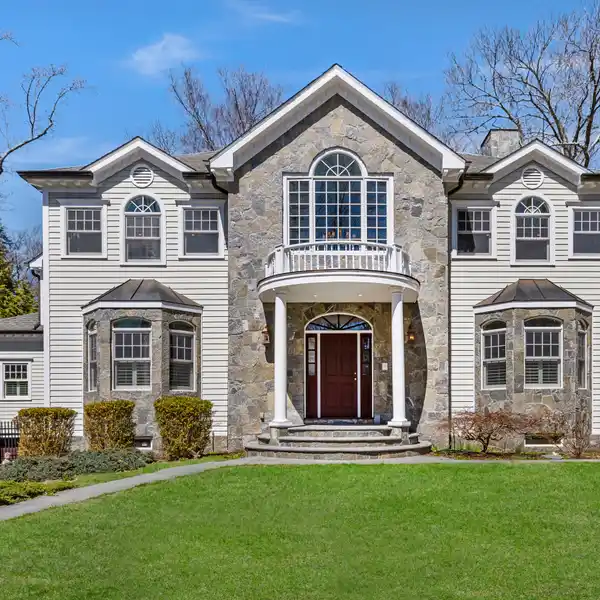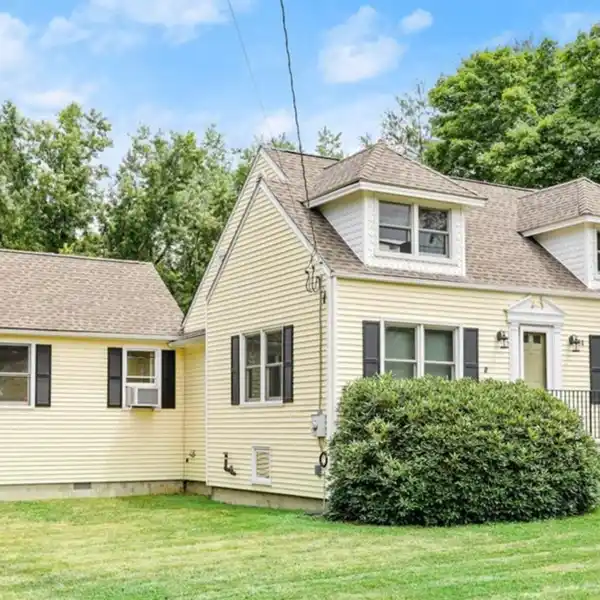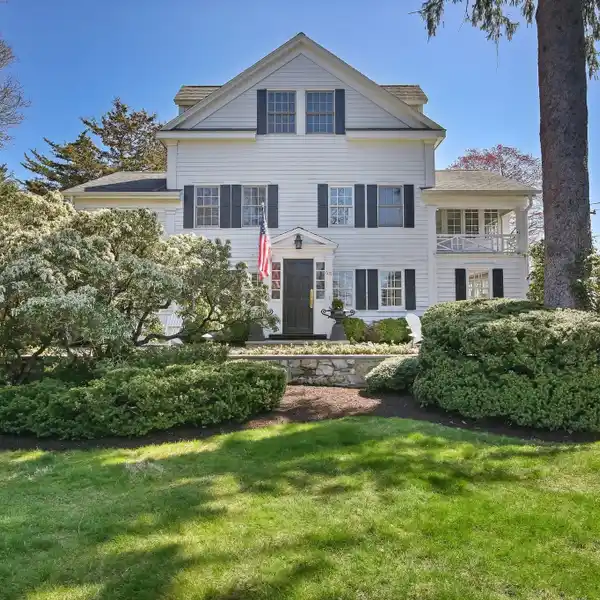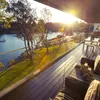Sophisticated Living at Sought-after Jelliff Mill Falls
Experience a sophisticated carefree lifestyle at sought after Jelliff Mill Falls! Designed by Judy Larson & built by Gardiner Group renown for quality construction, special architectural details, luxurious finishes. This particular unit is unique and offers direct water views of the Noroton River & magical waterfall. Experience a sophisticated blend of classic comfort and modern amenities in this stunning waterfront home. From the wide-plank flooring to the custom features throughout, no detail has been overlooked in the creation of this bespoke abode. The kitchen on the main level is a chef's dream with a suite of high-end appliances paired with sleek cabinetry, Waterworks fixtures, two sinks and an oversized walk-in pantry. The open concept layout provides access to the dining area and out to the terrace or into the family room with a cozy fireplace. A chic office could double for a living room is set next to the foyer. The plush primary suite is housed on the upper level. A guest bedroom with bathroom, laundry room, and large bonus space is currently used as a second office space & reading nook. On the lower level, there is an additional en suite guest bedroom, plentiful amounts of storage and a warm and inviting family room with fireplace. Almost every room enjoys glistening views overlooking Jelliff Pond waterfall.
Highlights:
- Water views of Noroton River & waterfall
- Custom features & luxurious finishes throughout
- Chef's dream kitchen with high-end appliances
Highlights:
- Water views of Noroton River & waterfall
- Custom features & luxurious finishes throughout
- Chef's dream kitchen with high-end appliances
- Cozy fireplace in family room
- Plush primary suite on upper level
- Bonus space for office or reading nook
- En suite guest bedroom on lower level
- Glistening views from almost every room
- Wide-plank flooring & bespoke details
- Warm and inviting family room with fireplace


