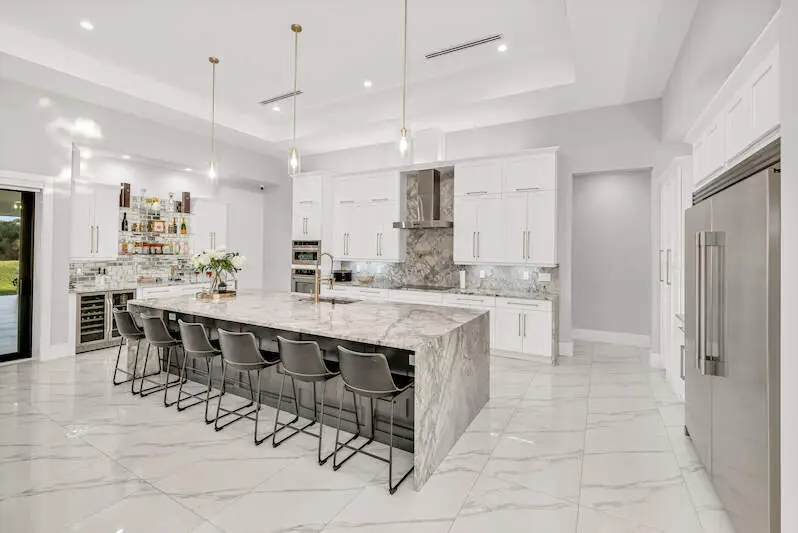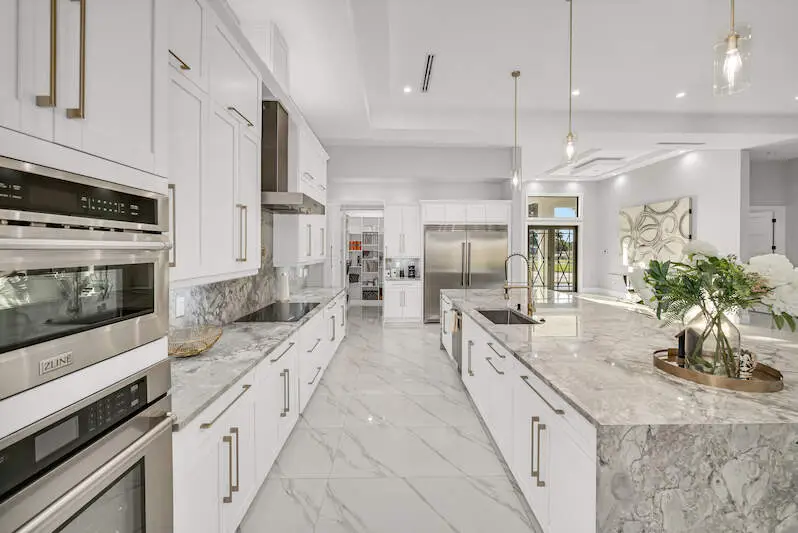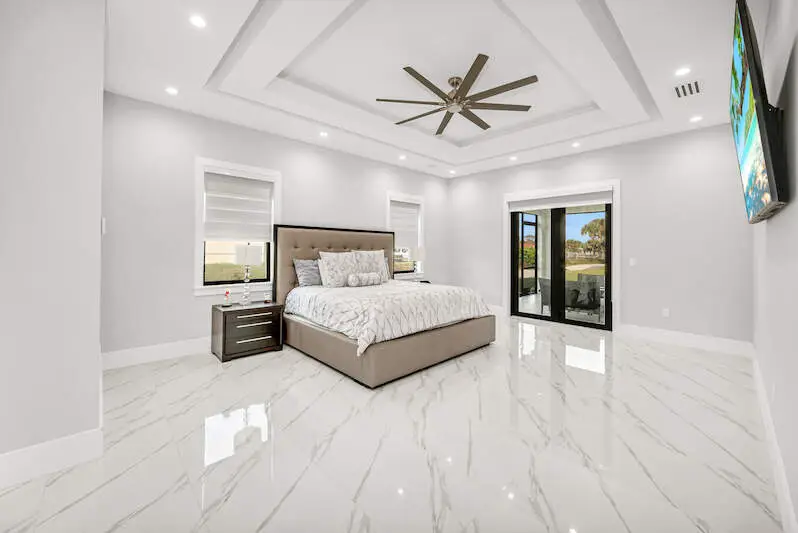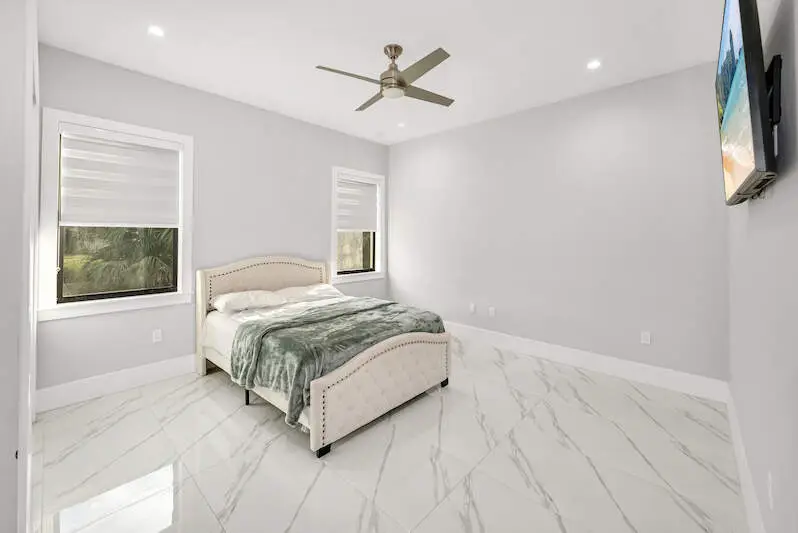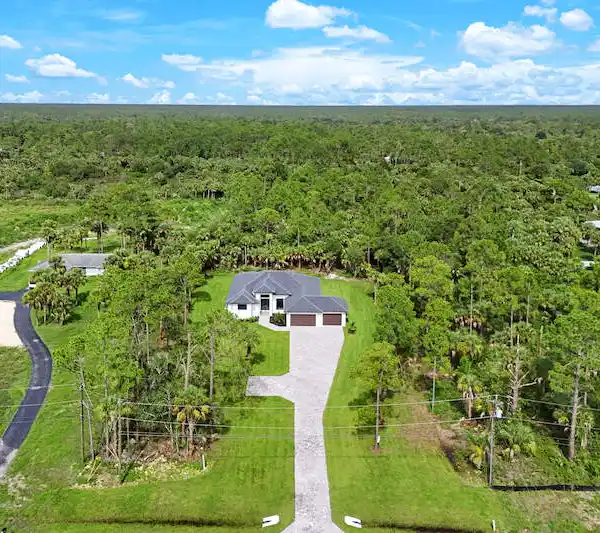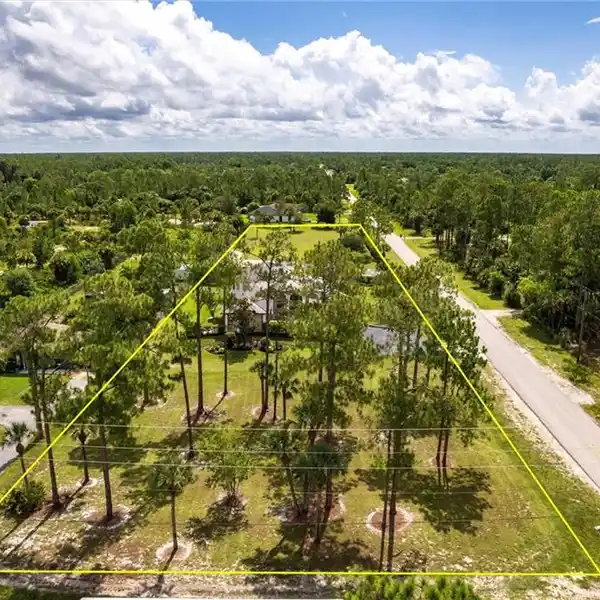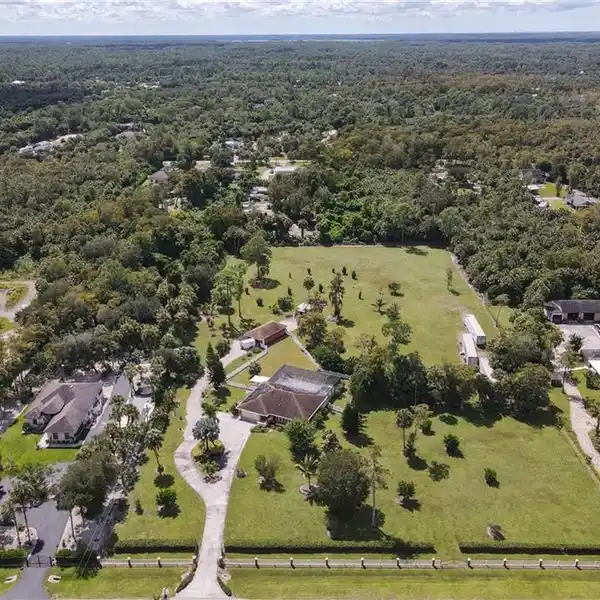Supreme Quality on over Two Acres
866 12th Street Southeast, Naples, Florida, 34117, USA
Listed by: Chad Phipps | John R. Wood Christie’s International Real Estate
Some homes are built better than others. Experience the quality of construction in this almost 4,200 sq ft living area, 4 Bedroom, Den, 4.5 Bathroom home built in 2022. Situated on almost 2.3 acres, the entire envelope of the home is built with impact resistant doors and windows. Expansive ceilings give way to a Great Room floor plan and a massive open kitchen. Z line stainless steel appliances adorn classic white cabinetry covered with tasteful granite countertops. Entertain family and guests on the expansive, under-roof covered lanai section. The primary suite is extensive and includes a luxurious walk in closet with custom shelving and storage. You will not believe the size of primary bathroom shower complete with multiple shower heads, benches, tile and a stand alone soaking tub. Additional bedrooms include en-suite bathrooms, custom closets and continue the motif of the home. Last, there is a guest suite off the lanai separated from the home with dinette, kitchen and full bathroom. This home boasts a 3 car garage, extensive driveway and overflow parking ensures a number of guests and family can visit the home. This property is perfectly situated for a future swimming pool and spa as well as potential future landscaping and fencing for the ultimate privacy.
Highlights:
Impact resistant doors and windows
Z line stainless steel appliances
Granite countertops
Listed by Chad Phipps | John R. Wood Christie’s International Real Estate
Highlights:
Impact resistant doors and windows
Z line stainless steel appliances
Granite countertops
Expansive under-roof covered lanai
Luxurious walk-in closet with custom shelving
Multiple shower heads in primary bathroom
En-suite bathrooms in all bedrooms
Guest suite with dinette and kitchen
3 car garage
Extensive driveway
