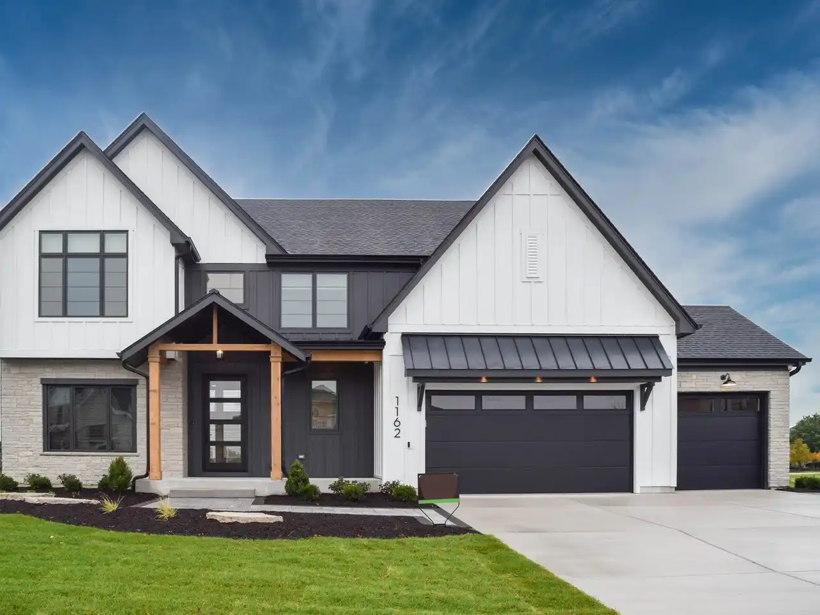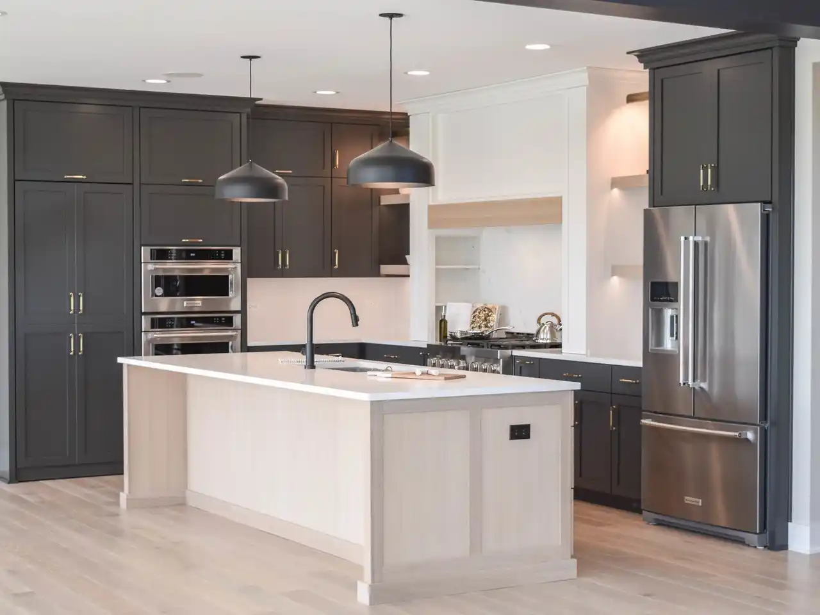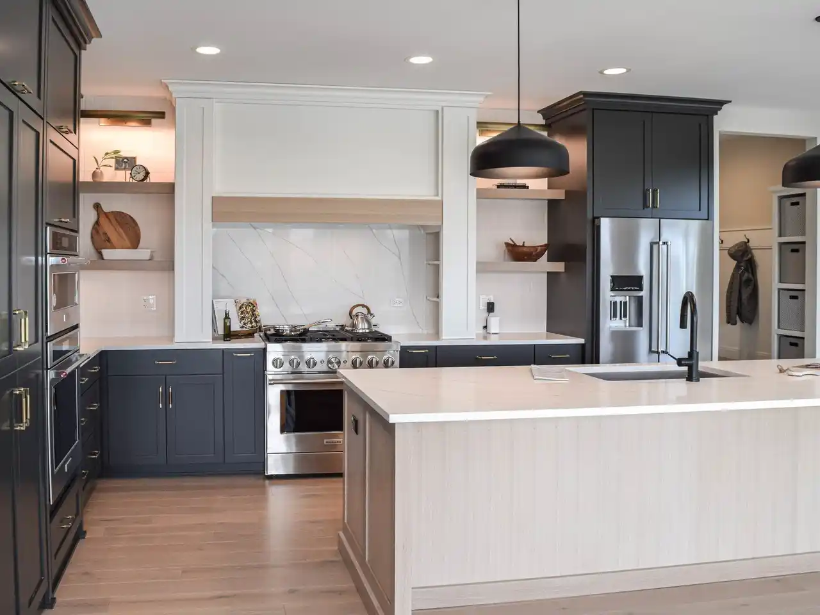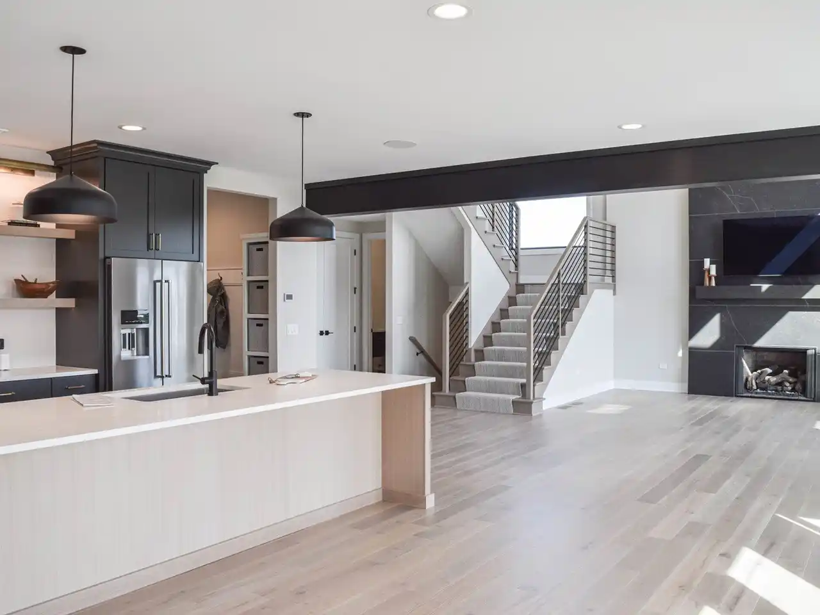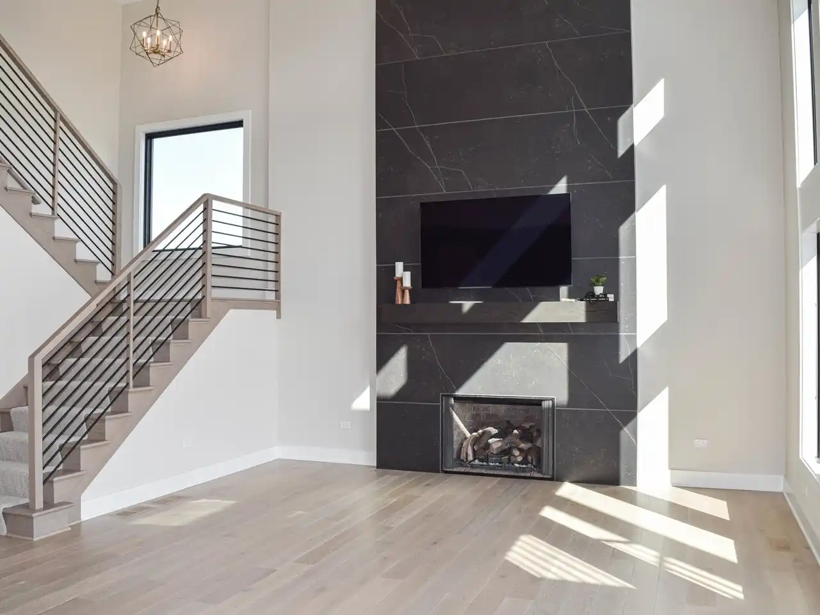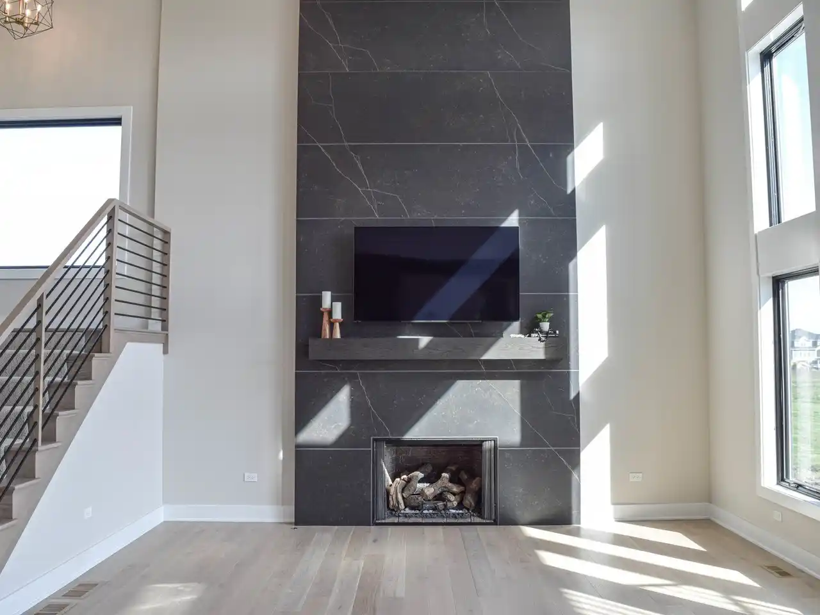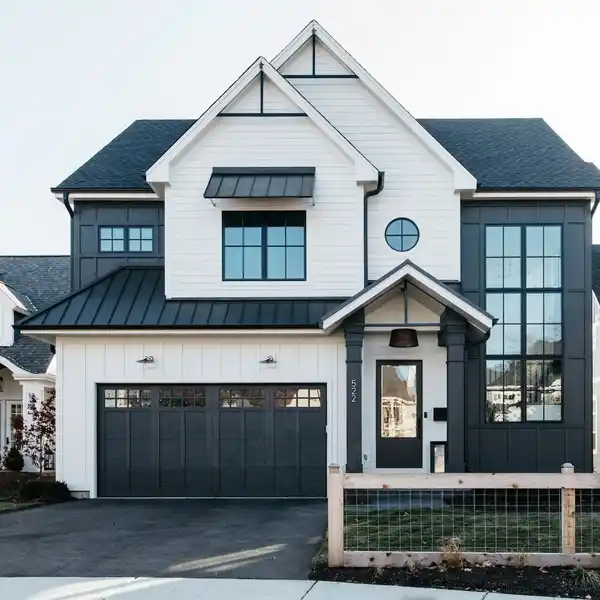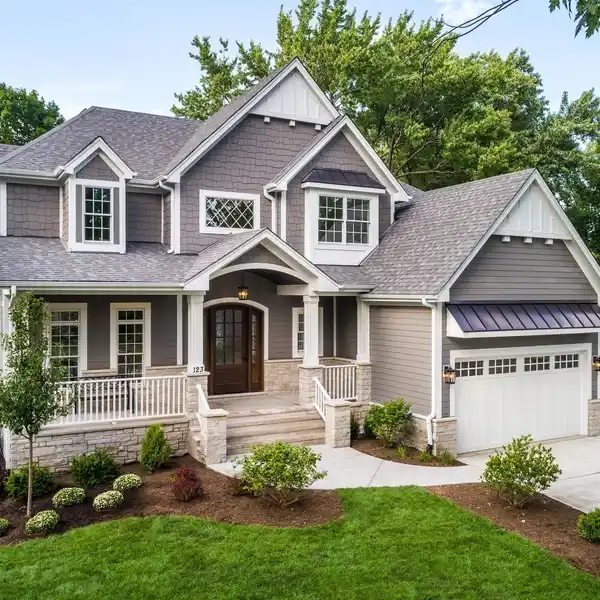Proposed New Construction in North Naperville
Welcome to luxury living in this new proposed construction home located in North Naperville and Serviced by award-winning Naperville School District #203. The spacious 3,013 square foot residence boasts four bedrooms, 3.5 baths, and a modern open floor plan. Entertain in style with a two-story great room that is drenched with natural light from the many windows, the fireplace in this room provides an impressive focal point for all to enjoy. The chef-inspired kitchen dazzles with quartz countertops, huge prep/island, abundant cabinetry, convenient hidden pantry and a complete stainless appliance package. This floor plan includes a spacious casual dining area, 1st floor laundry, and mud room with daily drop station, there is a main floor den. Upstairs, retreat to the lavish owner's suite with vaulted ceilings, walk-in closet with organizers and a stunning bath complete with a large shower and free-standing tub. Secondary bedrooms feature Jack & Jill bath and private en-suite. Enjoy the ease of access to Nike Sports Complex which includes: Playground, Trails, Basketball Courts, Baseball Fields, Ice Rink, Pickle ball Courts (with lights), Tennis Courts, and more. Downtown Naperville is a few short minutes away with Dining, Shopping, Riverwalk and Centennial Beach. The Metra train, I-88 and I-355 are a few short miles away. This home will be built by a local Naperville builder with 36+ years experience in Solid workmanship, design and customer service. Expect nothing less than excellence, with rigorous third-party inspections, ENERGY STAR, HERS, and EPA Indoor Air Plus certifications. Elevate your lifestyle with allergen-free living, thanks to our advanced ERV system enhancing indoor air quality and the use of no VOC paints/stains throughout our homes. Explore the possibilities today by calling us to customize this plan or design your very own dream home. *Photos provided are conceptual ideas and examples of the exceptional quality you can expect. Schedule a private viewing of our model by appointment to witness the unparalleled craftsmanship firsthand!
Highlights:
- Quartz countertops
- Two-story great room with fireplace
- Chef-inspired kitchen
Highlights:
- Quartz countertops
- Two-story great room with fireplace
- Chef-inspired kitchen
- Vaulted ceilings
- Free-standing tub
- Playground and trails nearby
- Energy-efficient home
- Open floor plan
