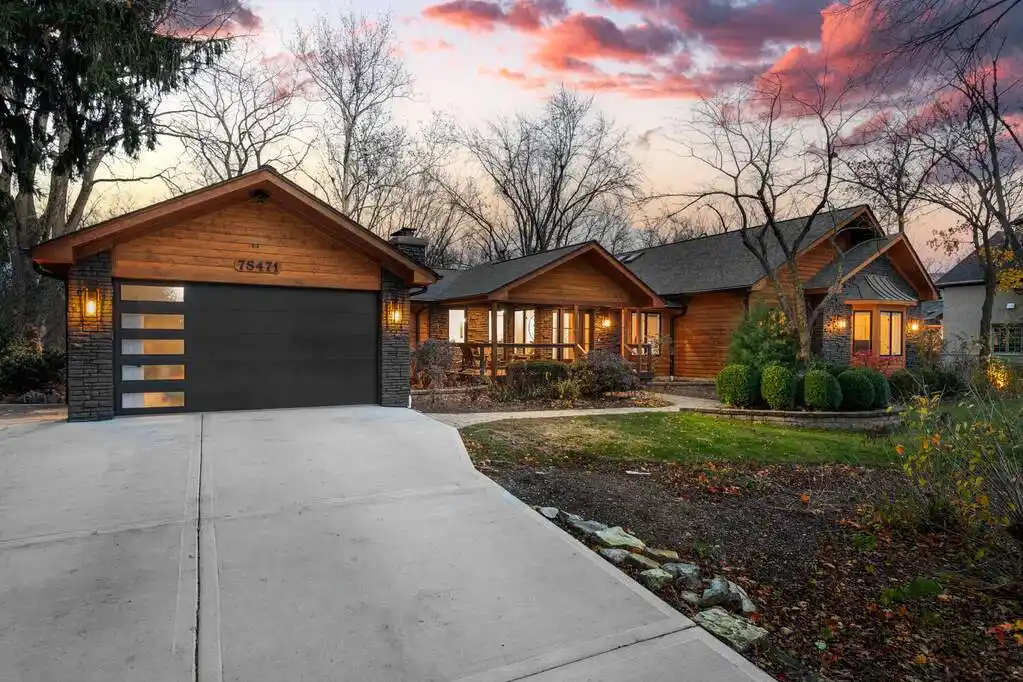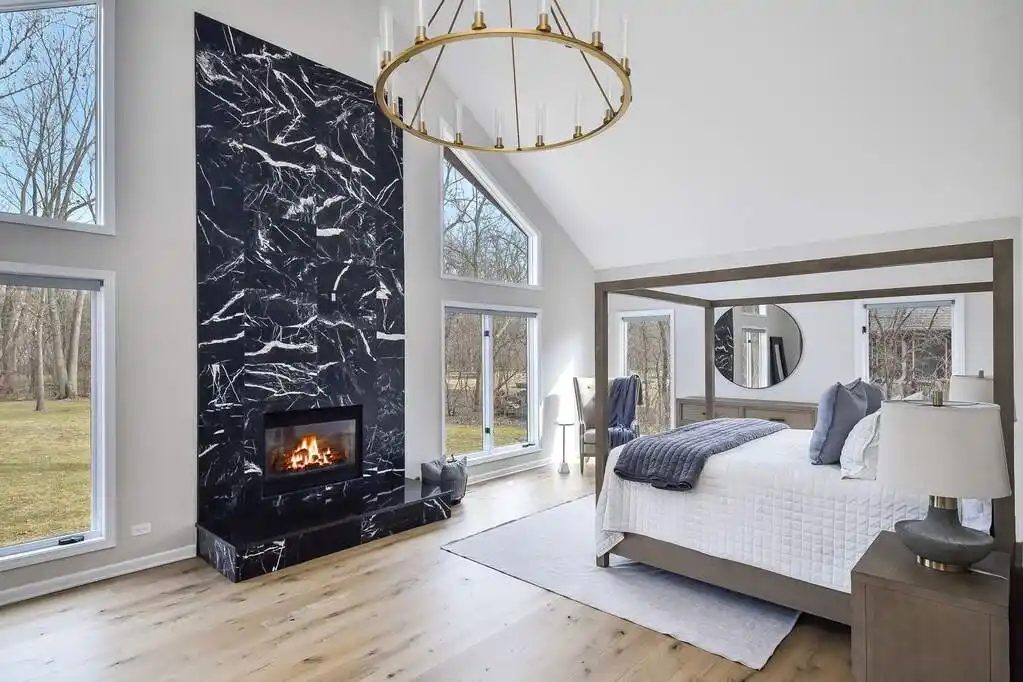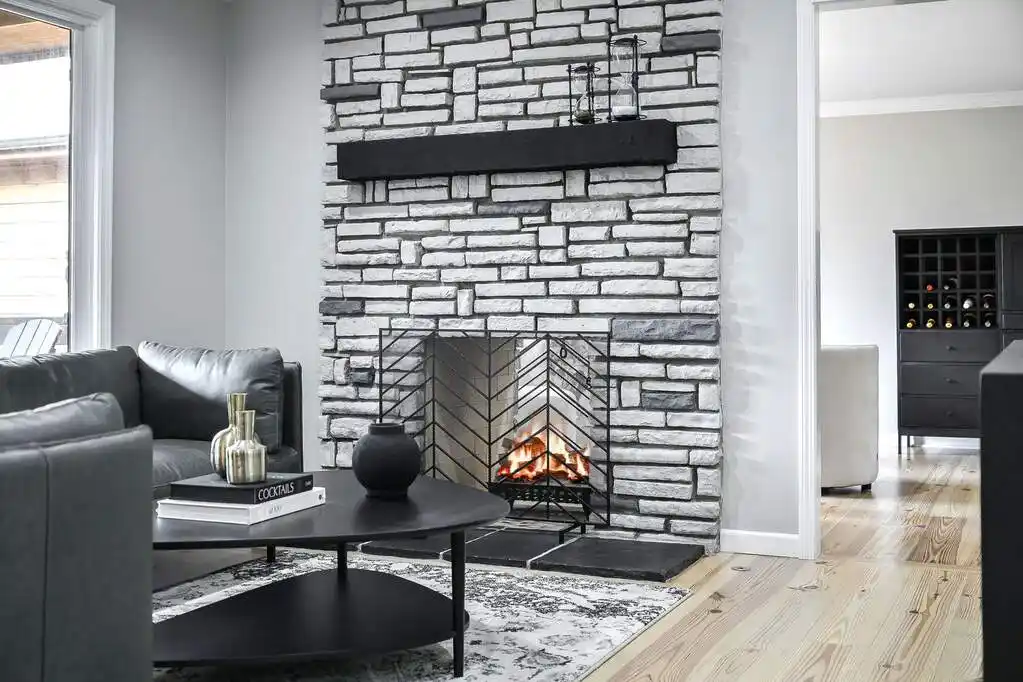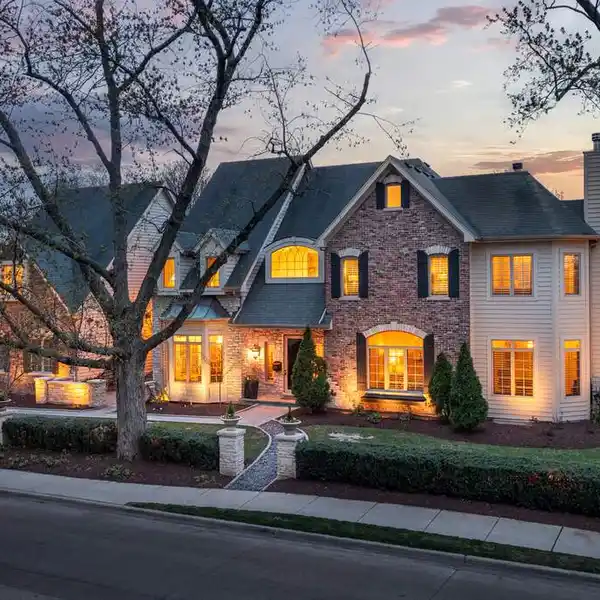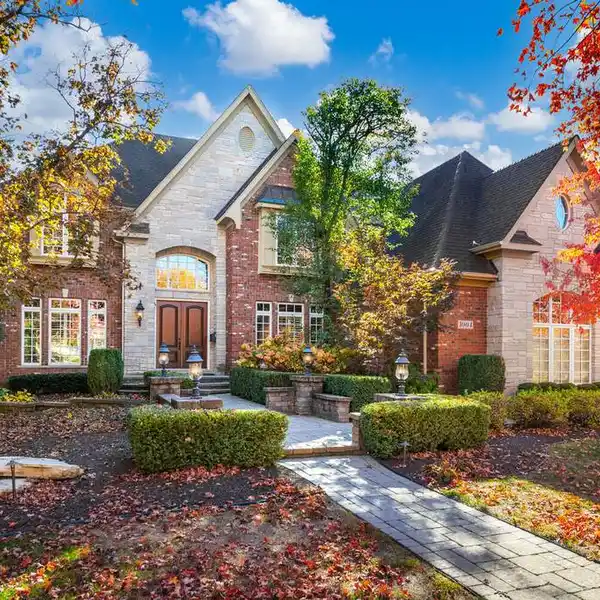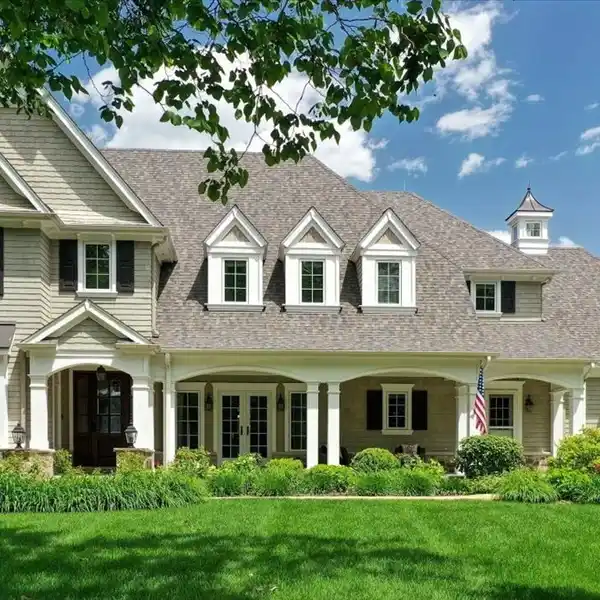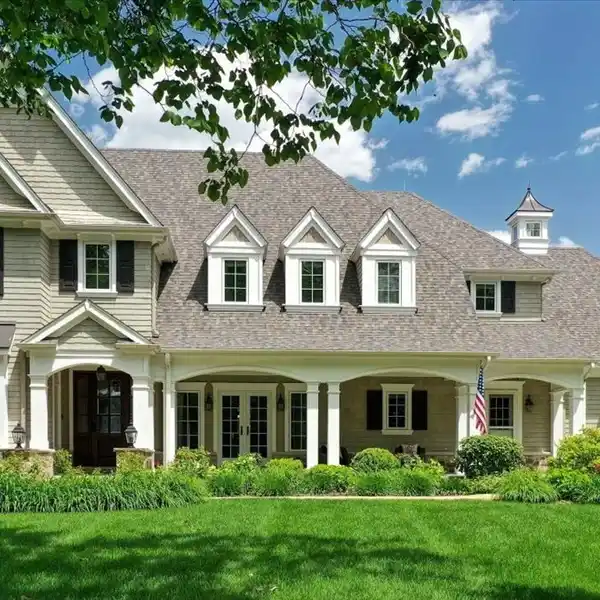One-of-a-kind Ranch Home in Green Acres
This captivating, architecturally re-designed, in-town ranch home sits on an extraordinary, 145 X 272 (.91 acre) lot. One mile to DOWNTOWN NAPERVILLE, this home features a stunning new eat-in kitchen, 4 bedrooms, 3.1 bathrooms; all newly remodeled with high-end designer finishes! Originally expanded in 2000, the current owners have enhanced and redesigned the property to an extraordinary level. The family room features a vaulted ceiling with contrasting beams and an elegant gas-start fireplace. Peaceful views overlooking the massive pool-sized yard can be enjoyed from every room, including the 3-season porch! The kitchen is designed around a 10' X 4' double waterfall island. With thoughtfully designed cabinetry and Jenn-Air RISE professional appliances, including a 48" range, 3 convection ovens, and a 48" built-in refrigerator, the kitchen will satisfy the most serious cooks. The primary suite is a showstopper with a soaring, dramatic marble fireplace and access to the private yard. The new ensuite bath is a welcoming oasis with heated floors, a European shower, a free-standing obsidian soaking tub, dual oversized vanities, and designer tilework. Three additional spacious bedrooms, including an IN-LAW SUITE, laundry room and gorgeous hall bath, complete the bedroom wing of this home. A partially finished basement(7 foot ceilings) provides flexible space for recreation or a home gym. Additional unfinished areas offer ample storage and opportunity for a workshop or car enthusiast with a subterranean garage and 6 foot overhead door. Located in the sought-after Green Acres subdivision, this residence sits on a prized interior lot with long-term desirability. Attending highly acclaimed Naperville D203 schools, this home provides an amazing lifestyle opportunity!
Highlights:
- Marble fireplace with contrasting beams
- Waterfall island in kitchen
- Three-season porch with yard views
Highlights:
- Marble fireplace with contrasting beams
- Waterfall island in kitchen
- Three-season porch with yard views
- High-end designer finishes
- Jenn-Air RISE professional appliances
- European shower in ensuite bath
- Free-standing obsidian soaking tub
- In-law suite
- Vaulted ceiling in family room
- Subterranean garage
