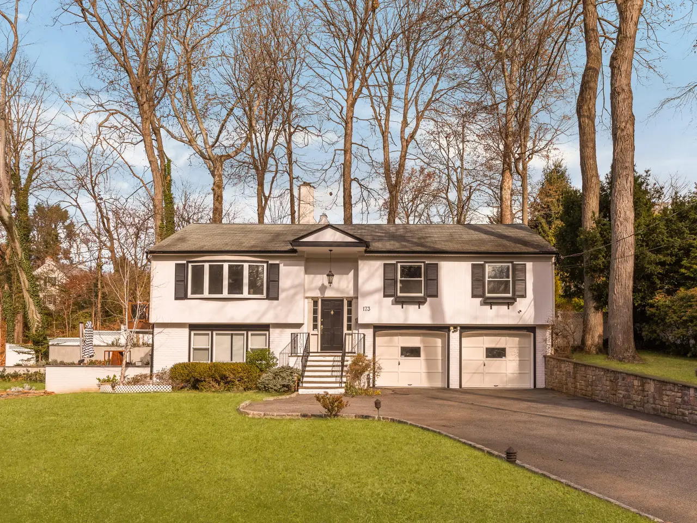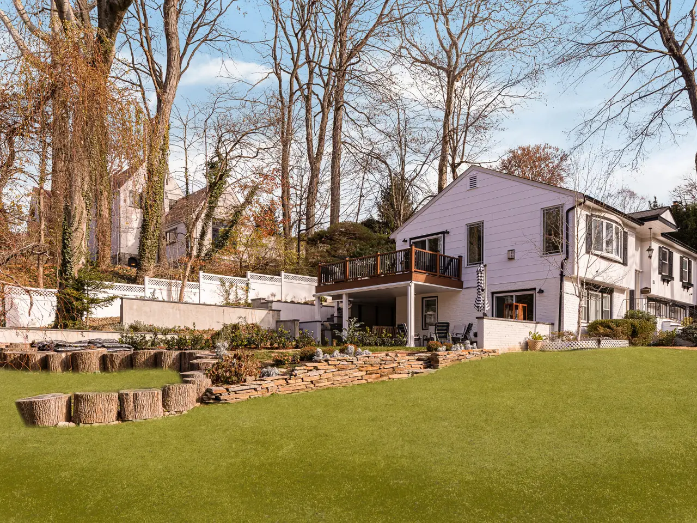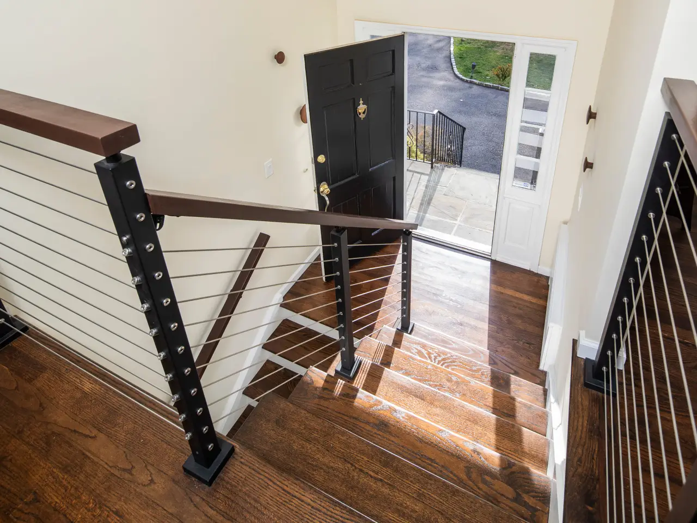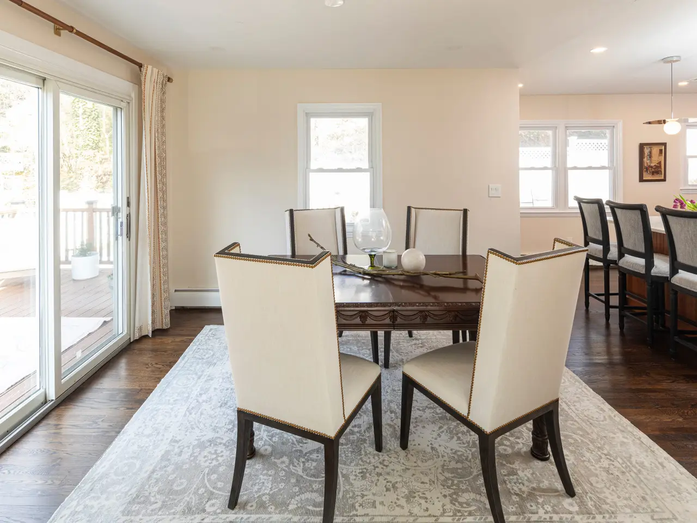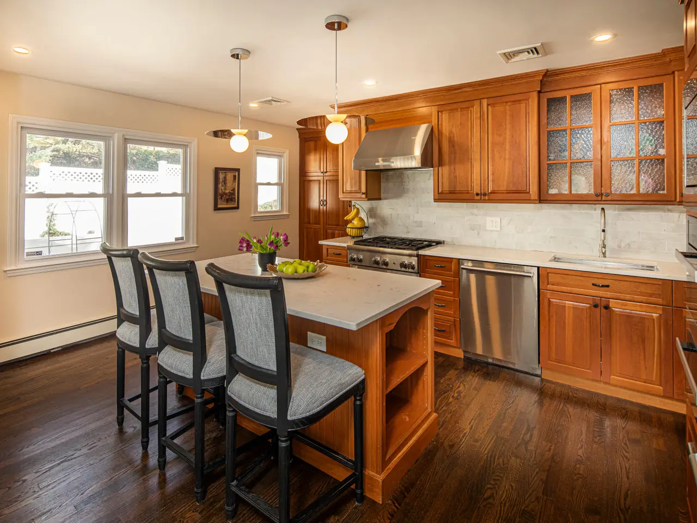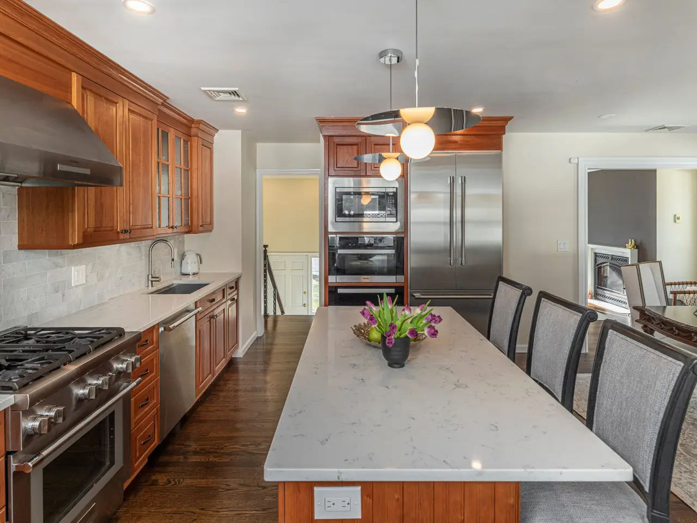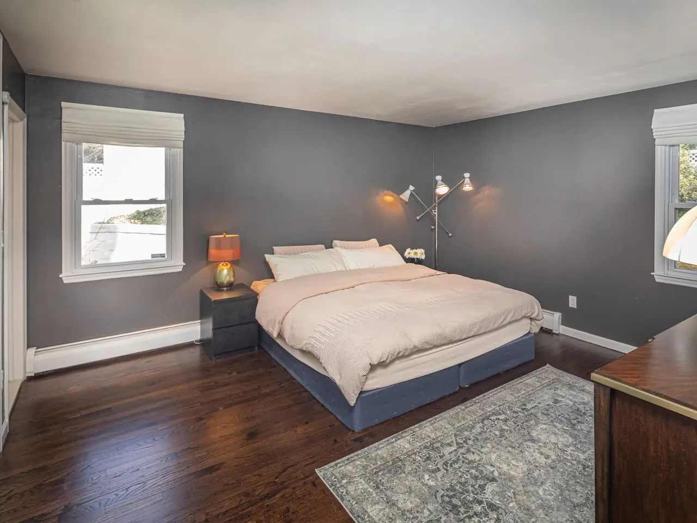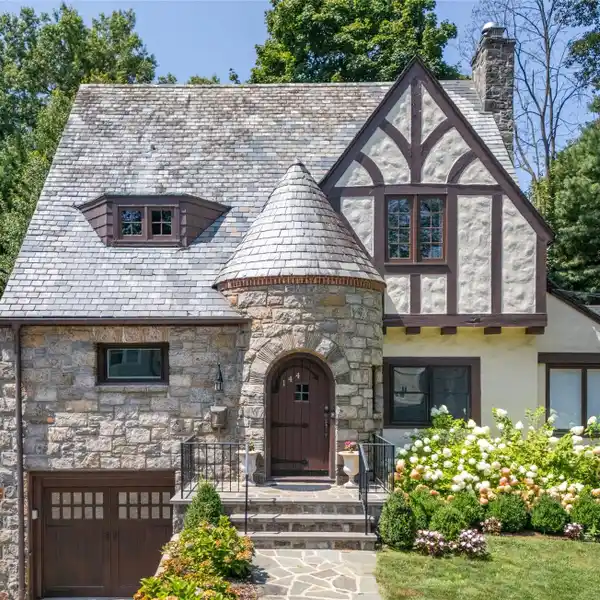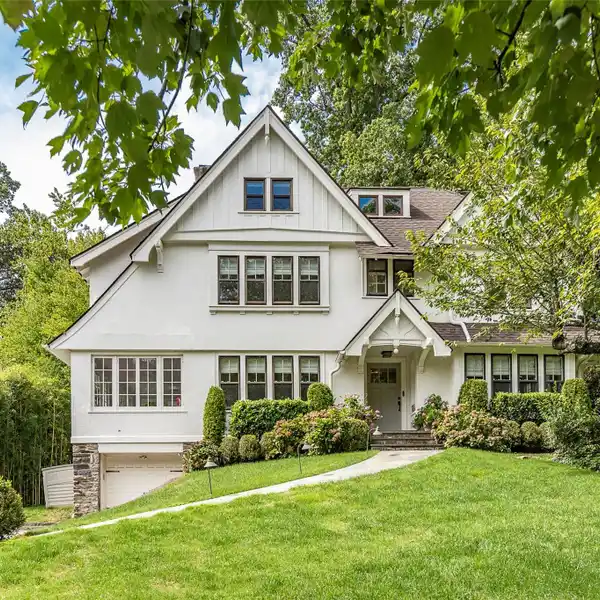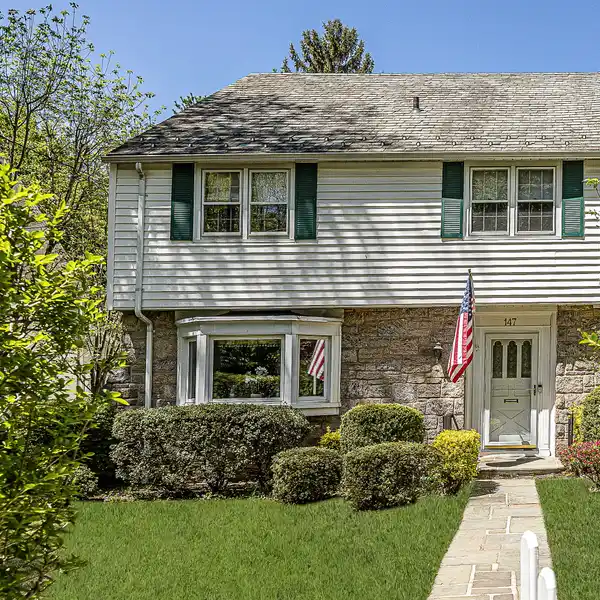Impeccably Updated Home Backing to Park
173 Burkewood Road, Mount Vernon, New York, 10552, USA
Listed by: Mariellen Sullivan Carpenter | Houlihan Lawrence
This impeccably updated home is located on a cul de sac with Hunts Wood Park in your backyard an ideal for home for relaxing with family and entertaining with friends. Located just outside the Bronxville Village and a block away from the Bronxville Field Club, this completely updated home is walking distance to everything. Enter this light-filled home and step up into a formal living room with a gas fireplace. The living room opens to the dining room and updated eat-in kitchen with new quartz countertops, new designer appliances, new hardwood floors and a large pantry. The dining room/kitchen have views and access to the large deck, back and side yards. The spacious primary suite is on the main level with a renovated bathroom. Two additional bedrooms are on the main level with a renovated hall bathroom, refinished hardwood floors throughout main level. The first floor has a large family/entertainment room with a wet bar with a beverage refrigerator and sliding doors to the covered outdoor patio, a office/gym/flex room with a full bathroom, and a separate laundry room with a sink and counters for folding and cabinets for storage. The outdoor covered patio has a full kitchen with grill, rotisserie, refrigerator, sink and black granite counters. The updated security system has five outdoor cameras around the house. The finished two car garage has a new floor and large storage closet.
Highlights:
Gas fireplace
New quartz countertops
Designer appliances
Listed by Mariellen Sullivan Carpenter | Houlihan Lawrence
Highlights:
Gas fireplace
New quartz countertops
Designer appliances
Hardwood floors
Large deck
Renovated bathrooms
Wet bar with beverage refrigerator
Covered outdoor patio
Full kitchen with grill
Updated security system
