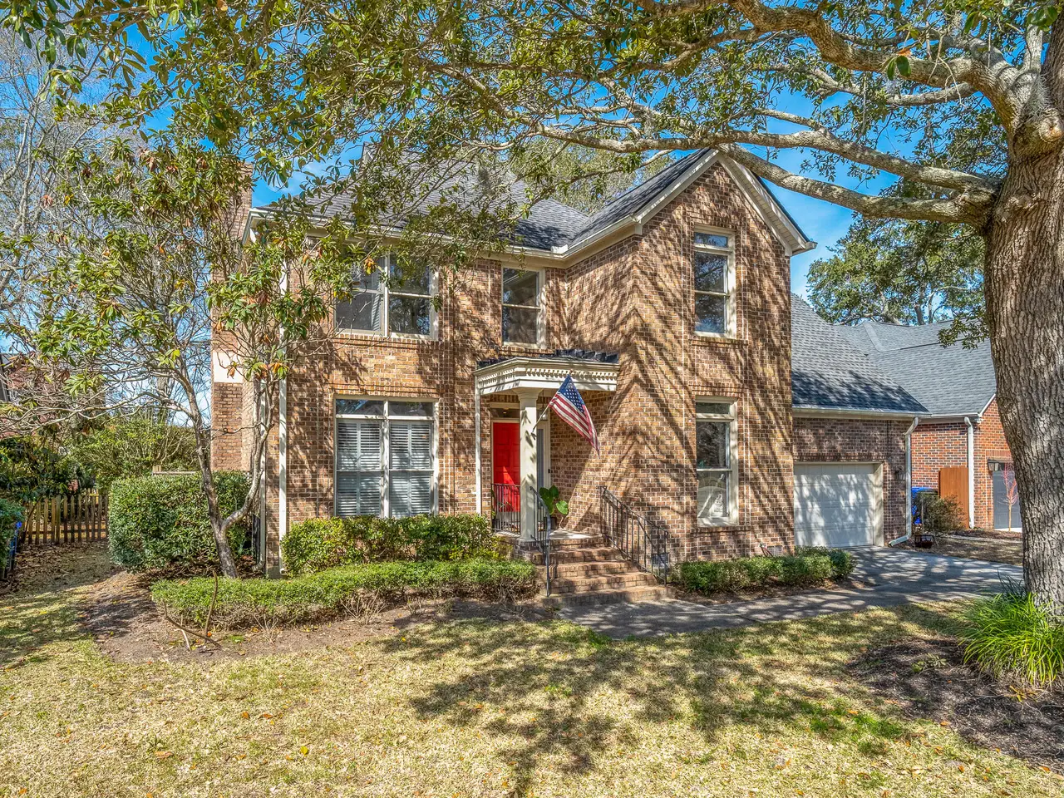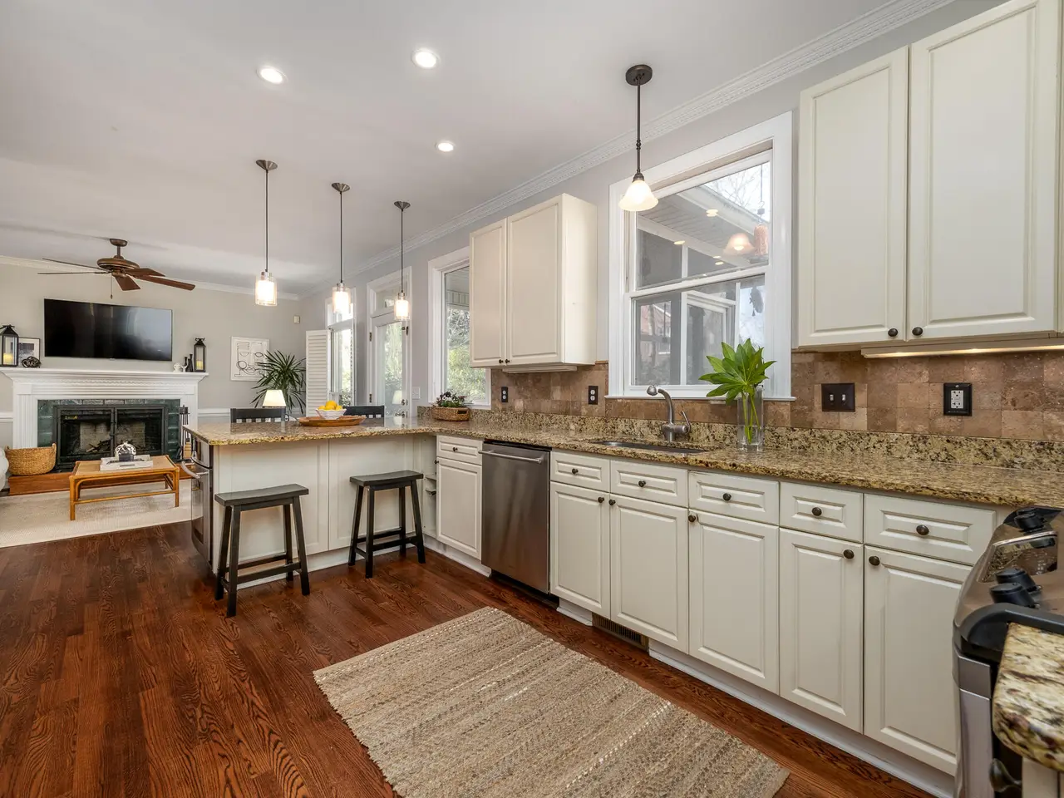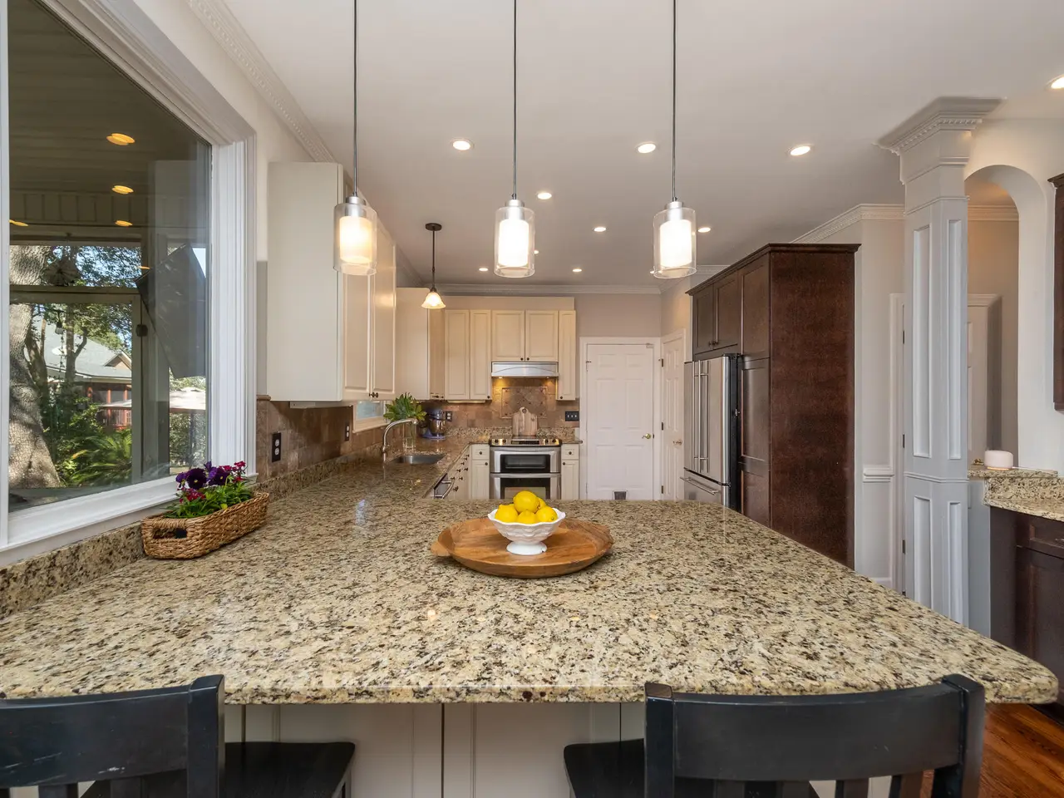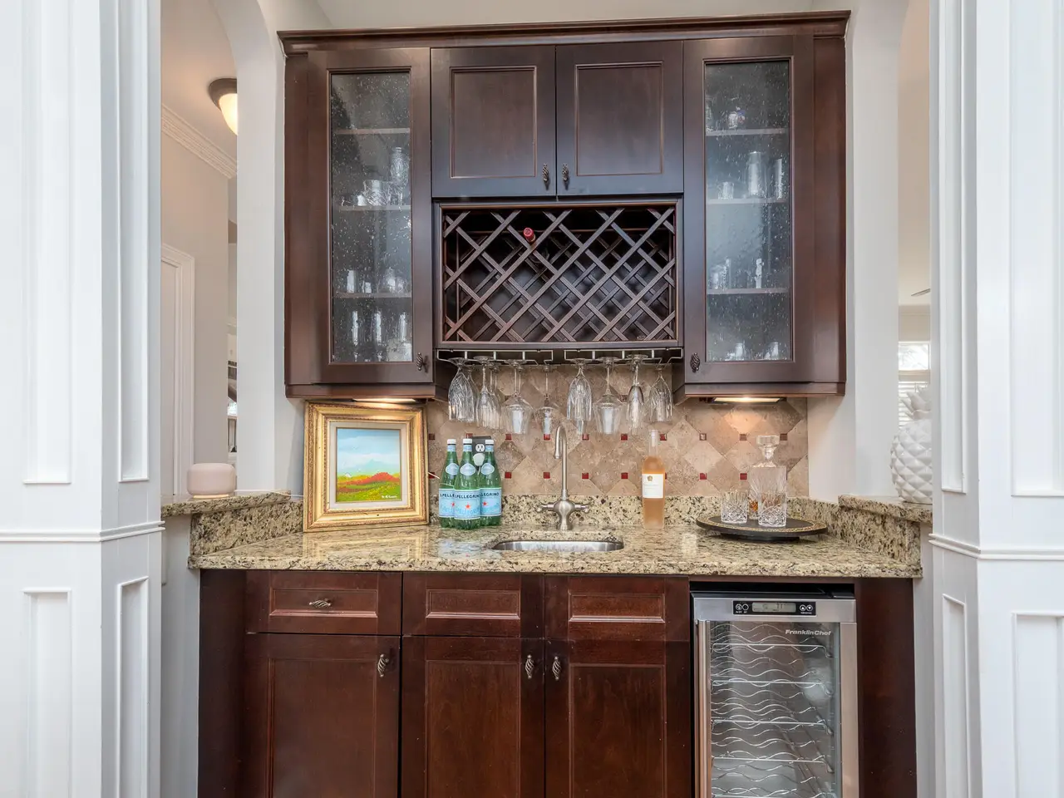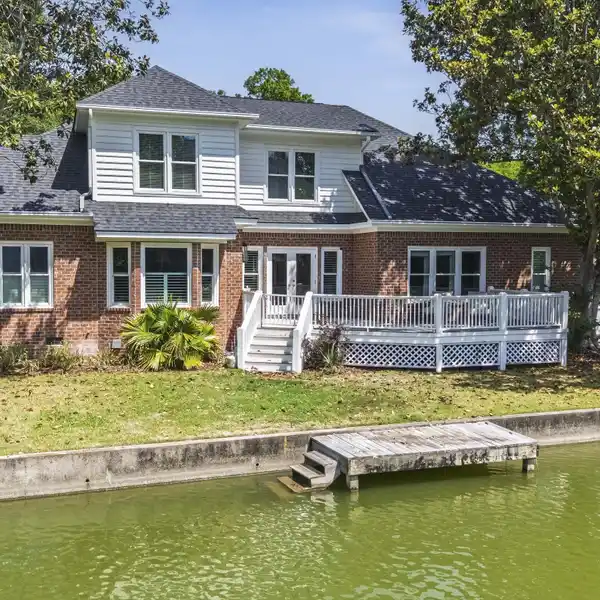Lovely Home with a Spacious Layout
1328 Southlake Drive, Mount Pleasant, South Carolina, 29464, USA
Listed by: Nancy Hoy | Carolina One Real Estate
As you enter, you'll be greeted by a lovely entrance that flows into a spacious layout ideal for living and entertaining. The large kitchen features custom cabinetry, stainless steel appliances, and a wet bar, seamlessly connecting to a cozy living area with a handsome fireplace. Step outside to the screened-in back porch, patio, and a spacious backyard surrounded by mature landscaping--perfect for gatherings or quiet evenings. As you enter the home, you'll be greeted by a lovely entrance that flows into a spacious layout ideal for living and entertaining. The large kitchen features custom cabinetry, stainless steel appliances and a wet bar. The kitchen seamlessly connects to a cozy living area with a handsome fireplace. Step outside to the screened-in back porch, patio, and a spacious backyard surrounded by mature landscaping, perfect for gatherings or quiet evenings. The second floor boasts a generous primary suite with a detailed tray ceiling and a cozy sitting area. There is also an ensuite bathroom with double sinks, a soaking tub, and a separate shower. A versatile finished room above the garage and part of the second floor can serve as a fourth bedroom or office space, while two additional bedrooms on the second floor share a well-appointed hall bathroom.
Highlights:
Custom cabinetry
Stainless steel appliances
Wet bar
Listed by Nancy Hoy | Carolina One Real Estate
Highlights:
Custom cabinetry
Stainless steel appliances
Wet bar
Fireplace
Screened-in back porch
Patio
Spacious backyard
Tray ceiling
Ensuite bathroom with double sinks
Soaking tub
