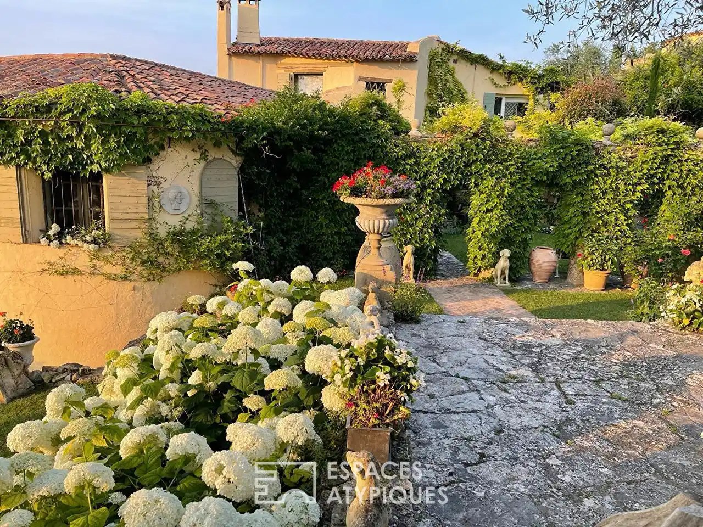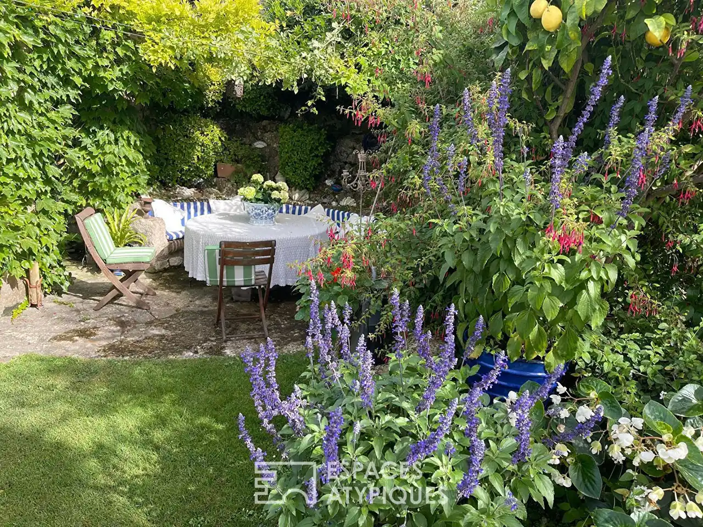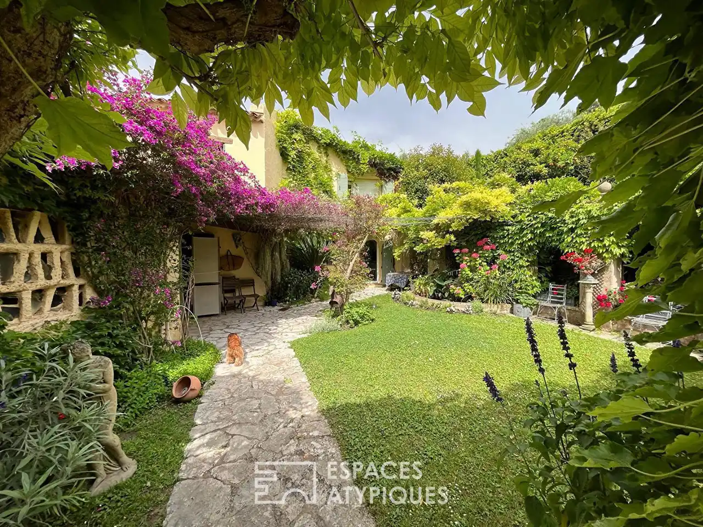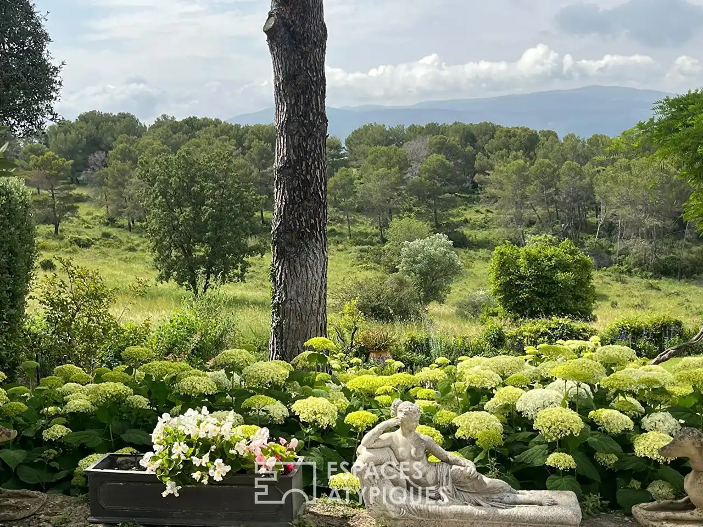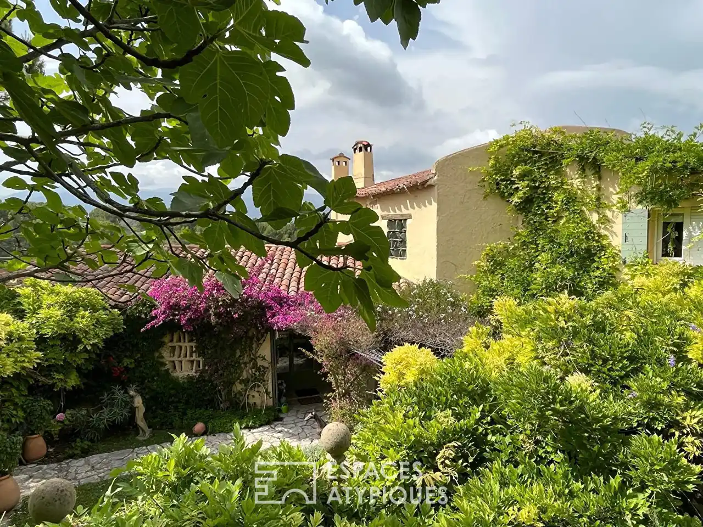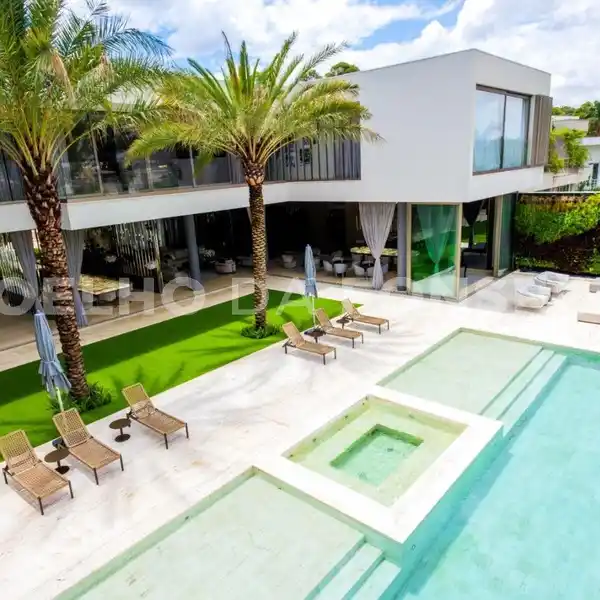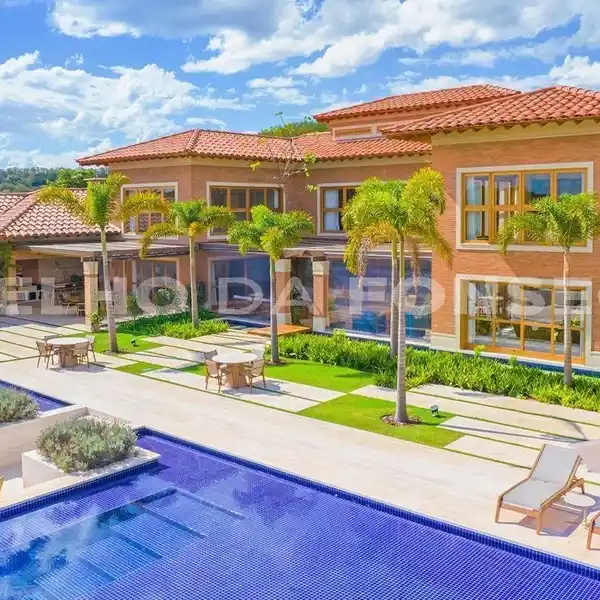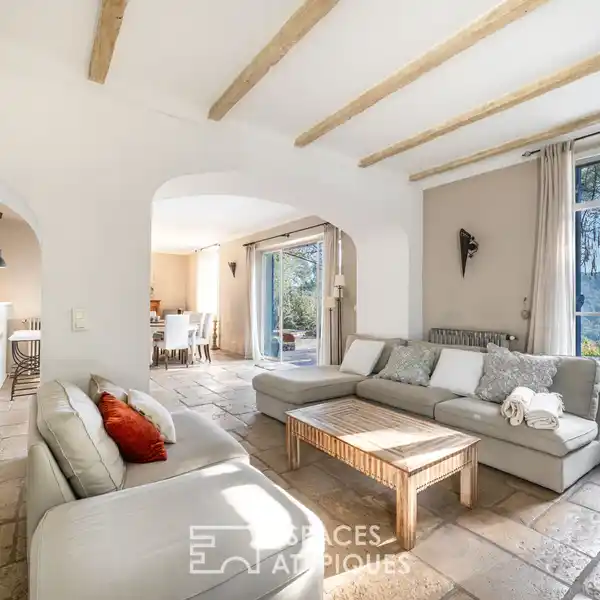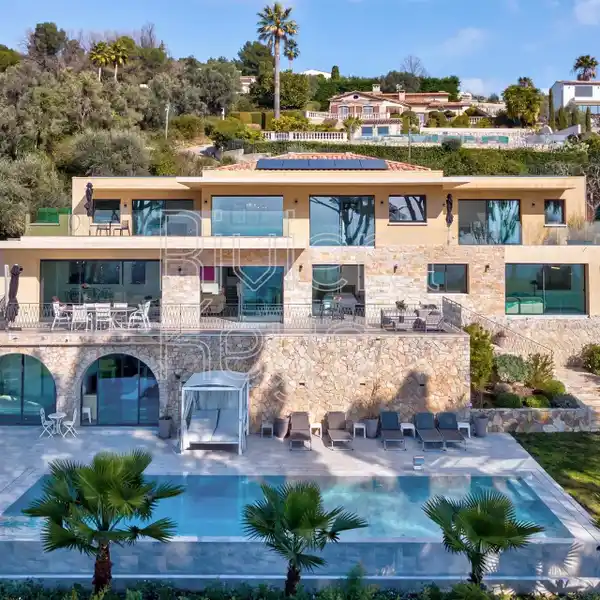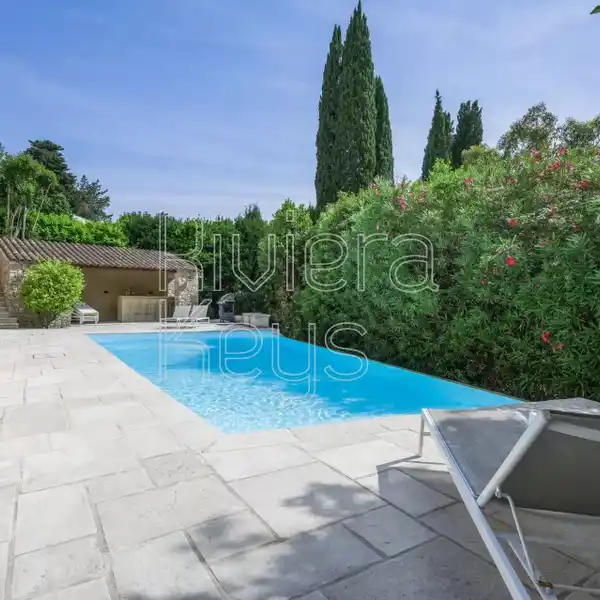Architect-designed Villa in Castellaras
USD $2,639,877
Architect-designed villa in the private domain of Castellaras A Superb villa designed in 1963 by the famous architect Jacques Couelle, Port La Galere (La Napoule), Chateau de Castellaras, Bastide Saint Francois, ..), and located halfway between Mougins and Valbonne within the Domaine de Castellaras le Old. The Domaine de Castellaras is located on the top of a hill, offering sumptuous views, a Clubhouse in a medieval castle, 13 hectares of olive groves, two swimming pools (one of which is heated), several tennis courts, a seasonal restaurant, a stewardship office, 24/7 security, and above all a very good atmosphere ! The villa offers 250 M2 (Carrez Law) of living space on three levels. A very beautiful living room with a fireplace, a large family kitchen with dining area, five beautiful bedrooms, four bathrooms, numerous terraces, as well as a very beautiful, superbly landscaped garden. The property includes two closed garages. ENERGY CLASS: F (336 kWh/m2/year) / CLIMATE CLASS: F (91 kg CO2/m2/year). Estimated average amount of annual energy expenditure for standard use, established using energy prices for the year 2021: between 6,332 euros and 8,560 euros. REF. 7001 Additional information * 6 rooms * 5 bedrooms * 2 bathrooms * 2 shower rooms * Outdoor space : 833 SQM * 150 co-ownership lots * Annual co-ownership fees : 8 000 € * Property tax : 2 500 €
Highlights:
- Fireplace
- Large family kitchen with dining area
- Beautiful terraces
Highlights:
- Fireplace
- Large family kitchen with dining area
- Beautiful terraces
- Superbly landscaped garden
- Sumptuous views
- Two swimming pools
- Tennis courts
- Gated community with 24/7 security
