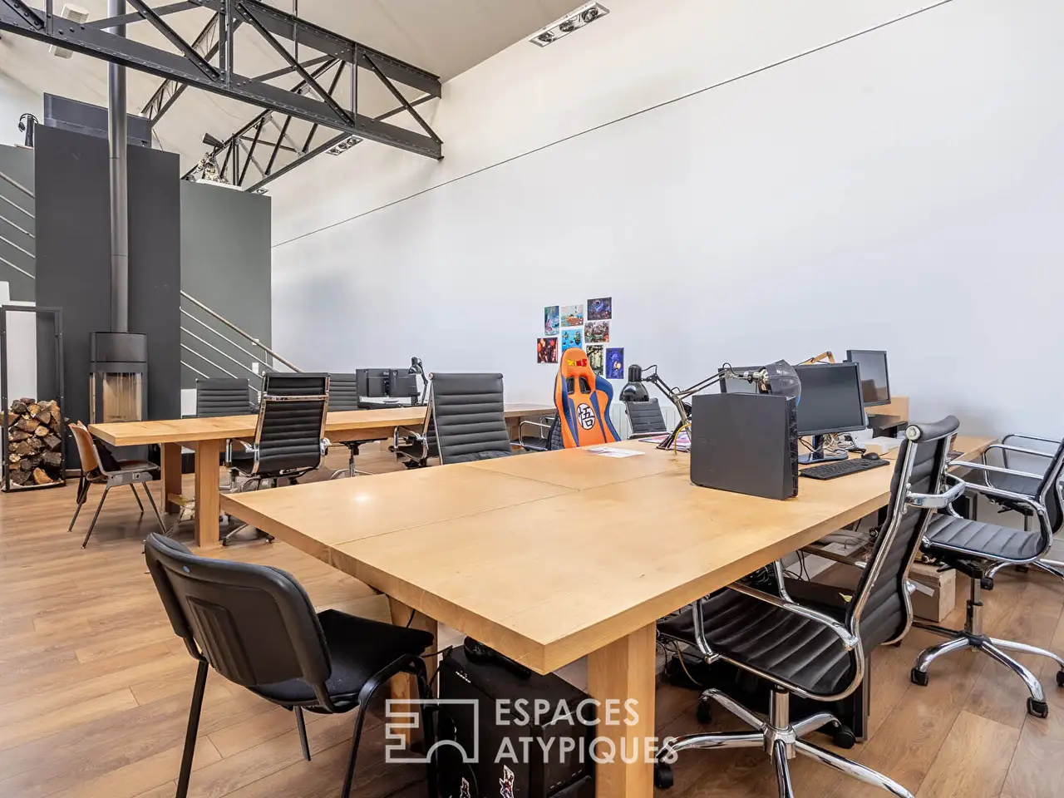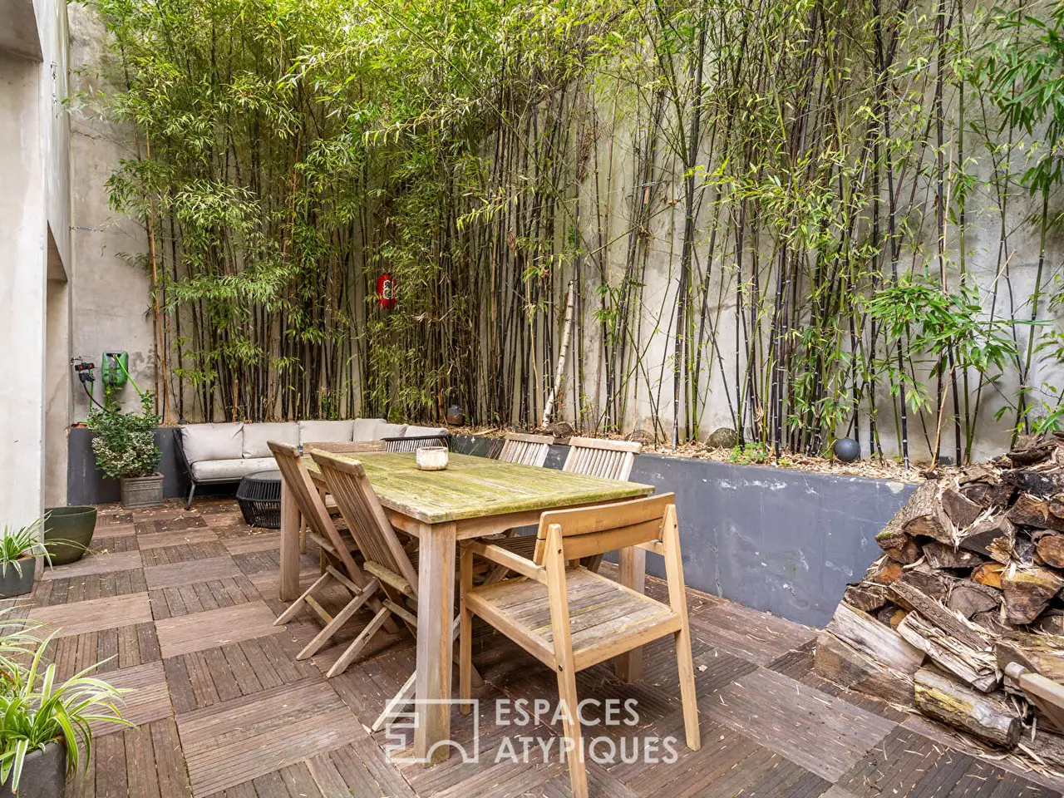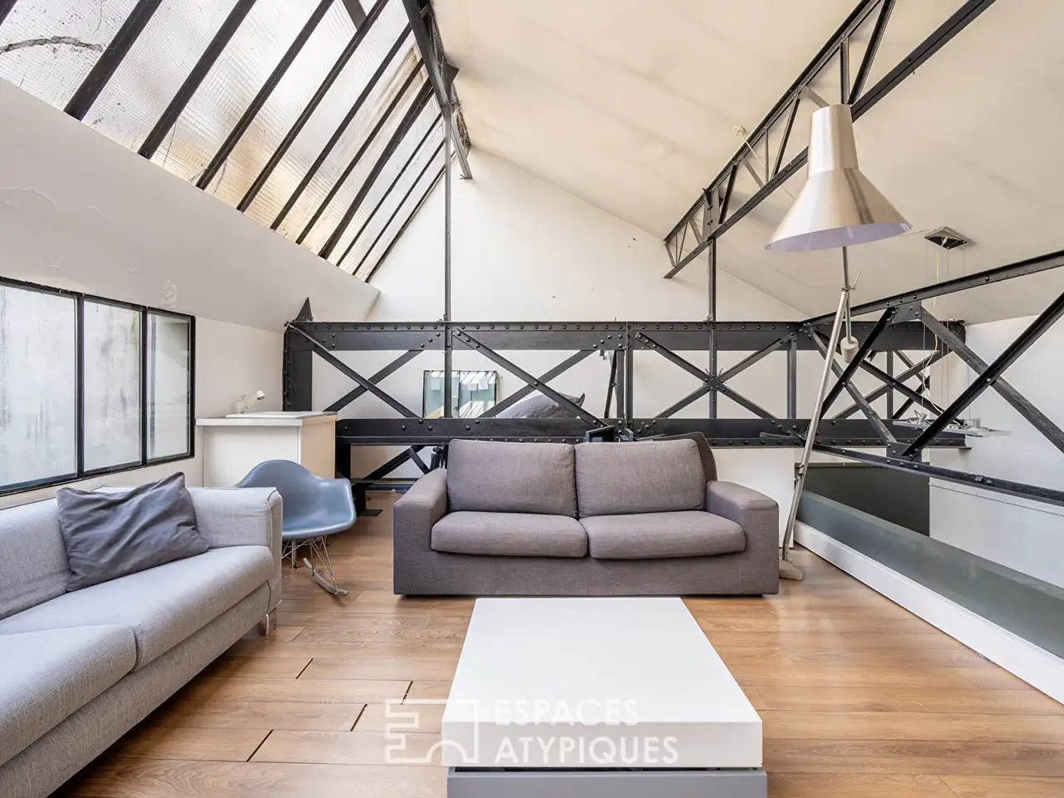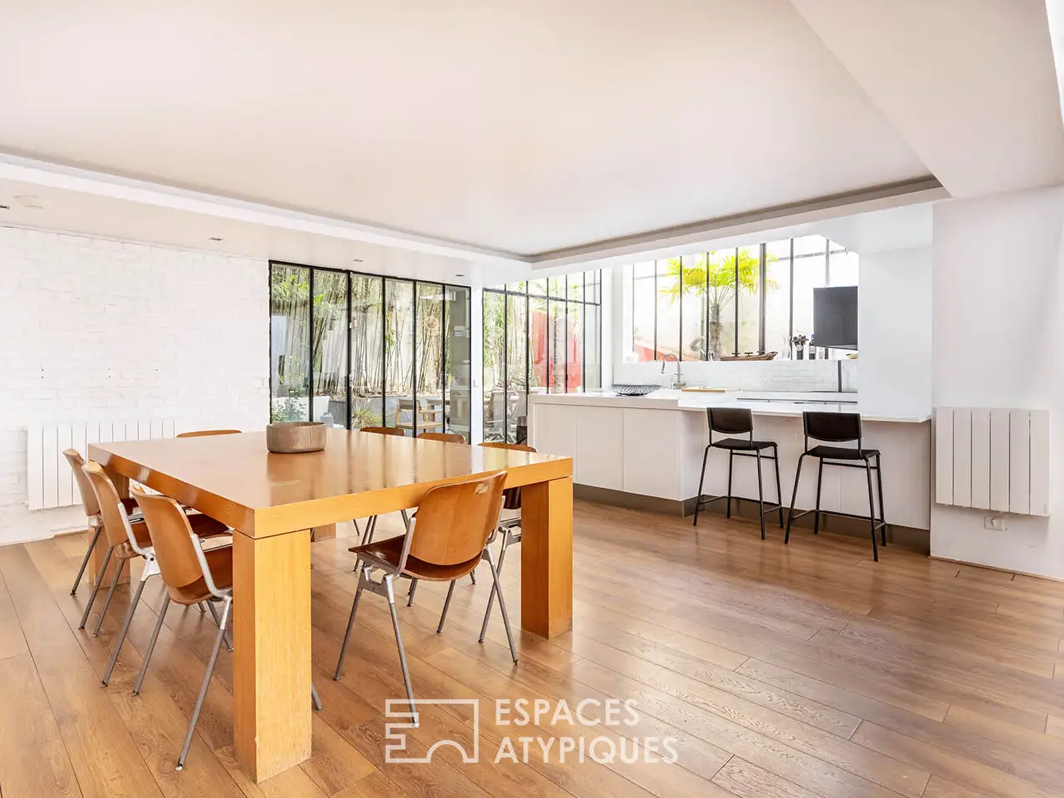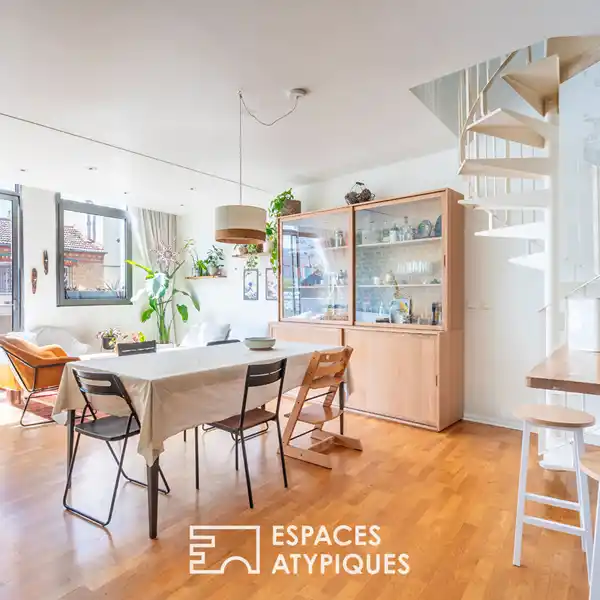Warmly Renovated Industrial Loft
USD $1,304,062
Located in the Mairie district of Montreuil, this Loft, resulting from the rehabilitation of former workshops, spreads its 198.85m2 (Carrez and ground) over two levels, and has a private tree-lined terrace of 29m2. Set back from the street, perfectly quiet, the premises are accessed via a private road. The entrance opens onto an open space with impressive volumes, revealing metal structures testifying to a preserved industrial past. Living room, dining room and fitted kitchen come together to form a vast living room (with wood stove) of more than 90m2. The glass roofs of the shed pleasantly distribute constant light throughout the space, while ensuring that there is no vis-a-vis. Directly accessible from the kitchen, the private furnished terrace of 29m2 extends the room towards the outside. Two bedrooms also with access to the terrace, a dressing room, a shower room and a separate toilet complete this level. Upstairs, an open mezzanine office space of over 25m2 overlooks the living room. A hallway leads to a large office and a shower room with toilet. A warm renovation with preserved industrial tones, for a Loft with generous volumes, benefiting from a vast private terrace. An outdoor parking space (not covered) completes this property. Property subject to co-ownership status, for mixed business / residential use. Mairie de Montreuil metro station 350m away. REF. 10099 Additional information * 5 rooms * 3 bedrooms * 2 bathrooms * 2 floors in the building * Outdoor space : 29 SQM * Parking : 1 parking space * 40 co-ownership lots * Annual co-ownership fees : 3 095 € * Property tax : 4 558 € * Proceeding : Non Energy Performance Certificate Primary energy consumption g : 563 kWh/m2.an High performance housing
Highlights:
- Metal structures showcasing preserved industrial past
- Vast living room with wood stove
- Glass roofs distributing constant light
Highlights:
- Metal structures showcasing preserved industrial past
- Vast living room with wood stove
- Glass roofs distributing constant light
- Private tree-lined terrace
- Open mezzanine office space
- Warm renovation with industrial tones
- Private furnished terrace extending living space
- Spacious rooms with access to terrace
- Two floors with impressive volumes
- Outdoor parking space

