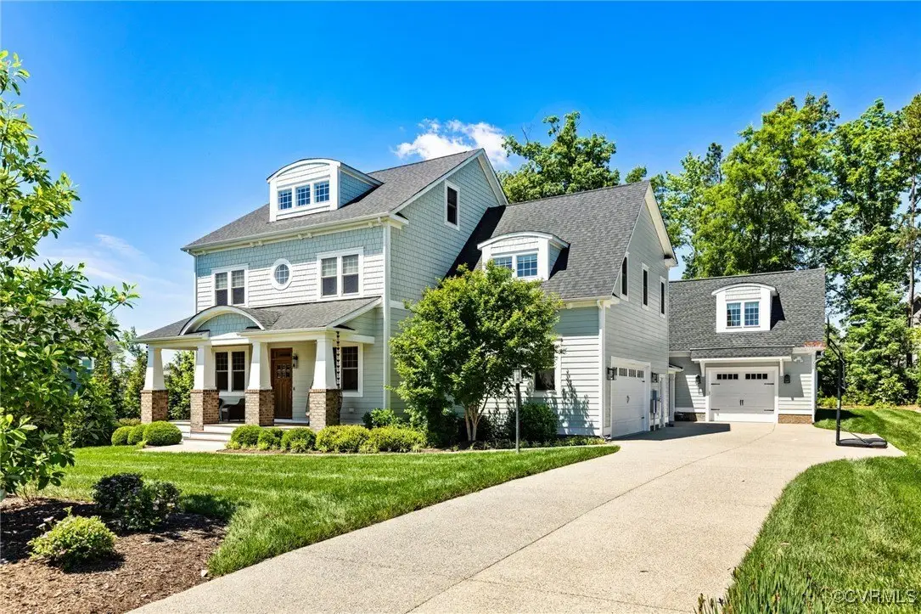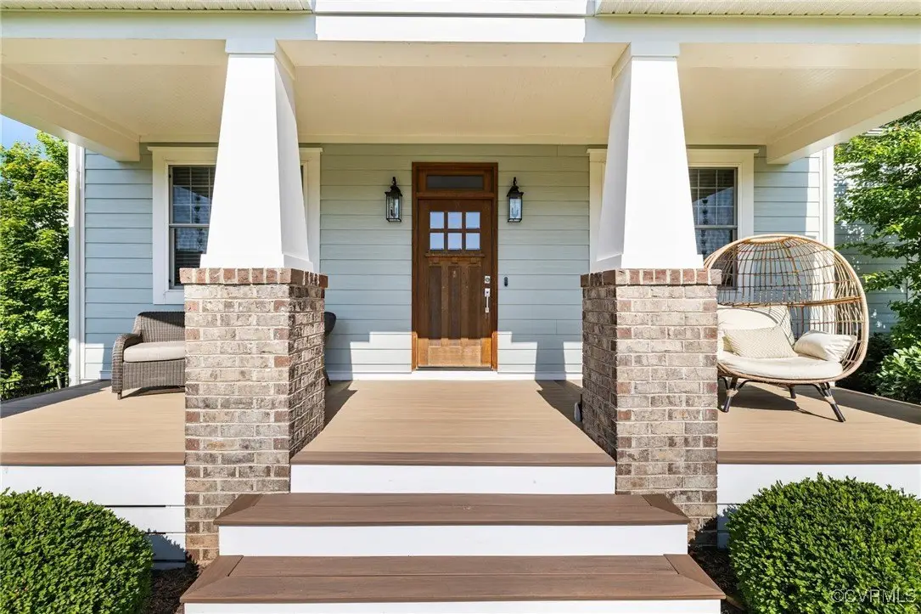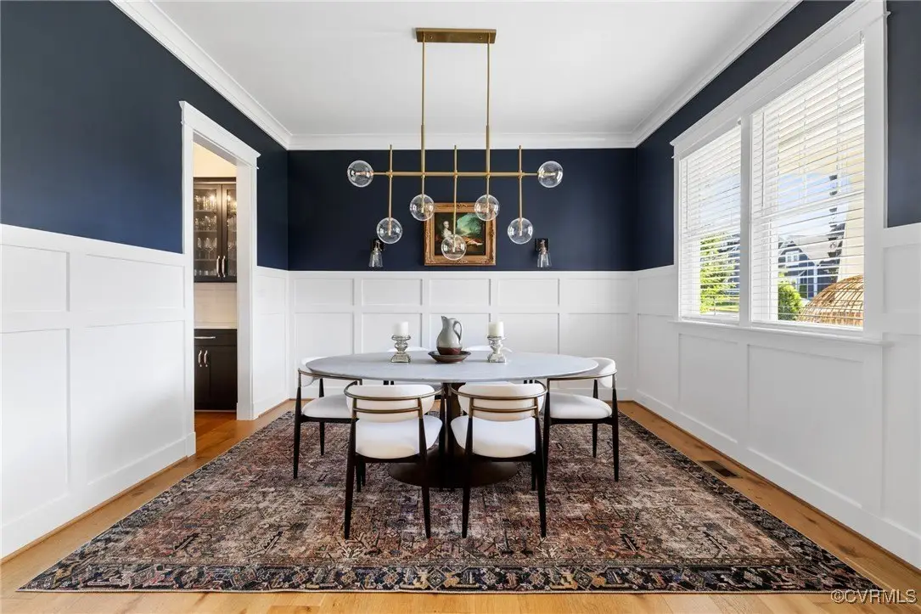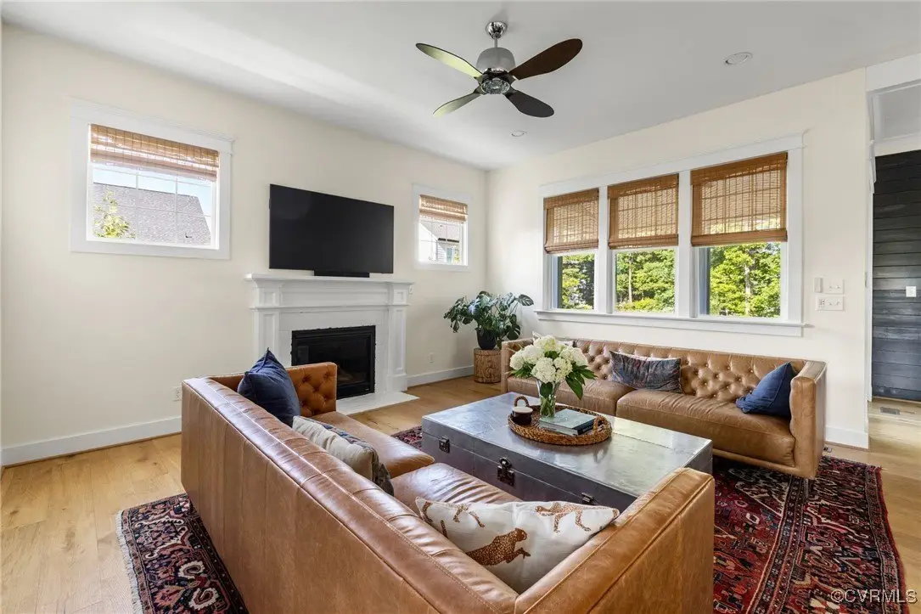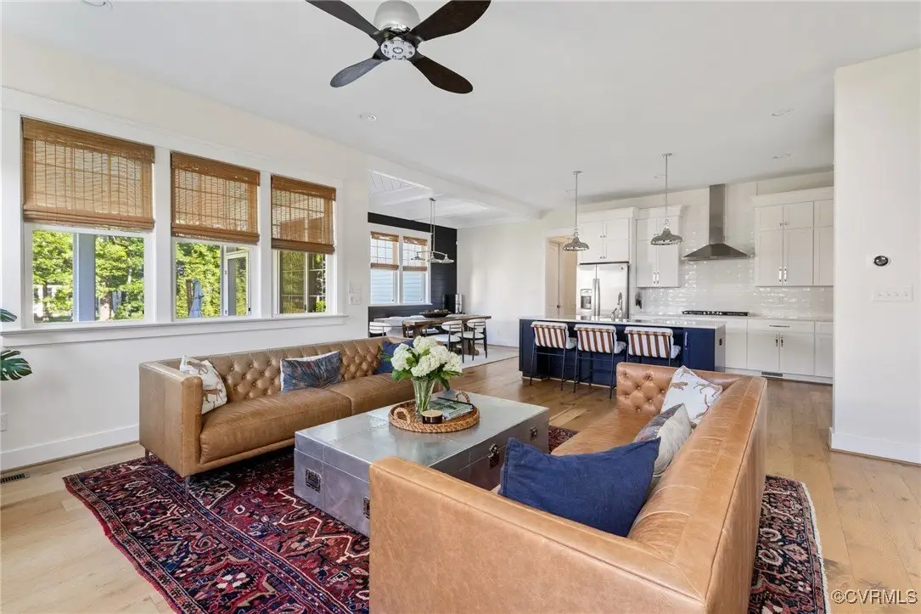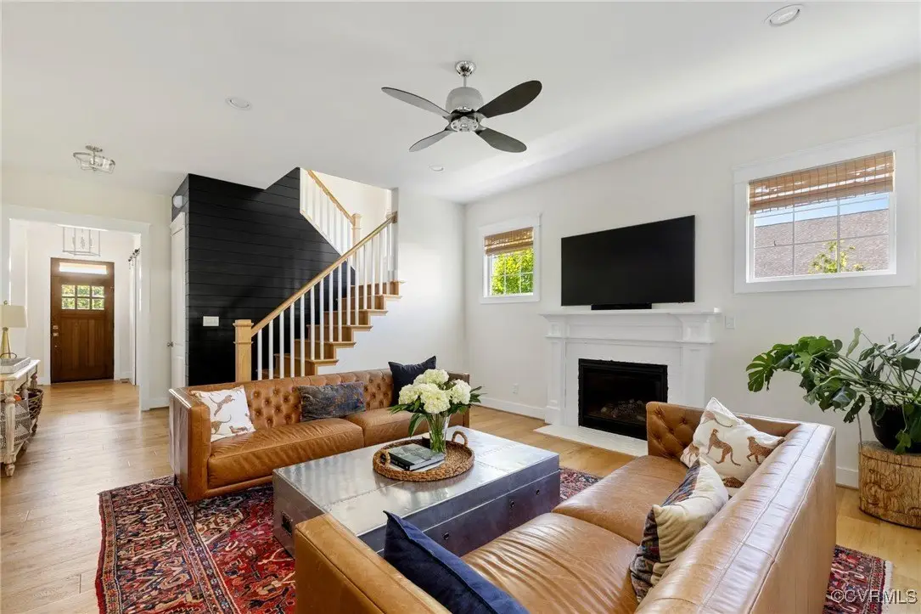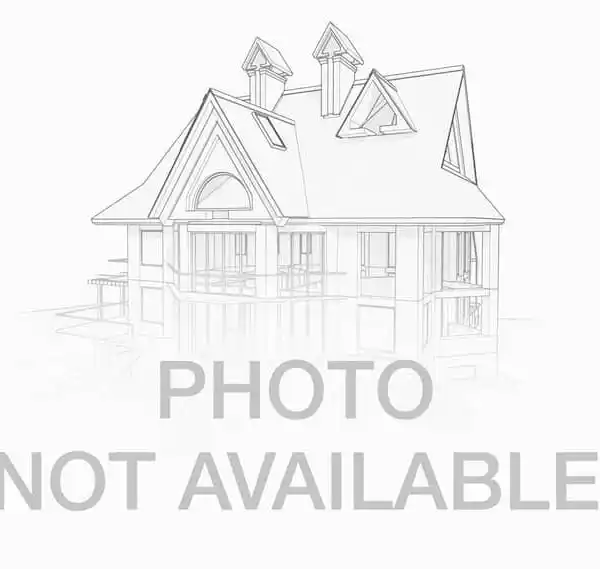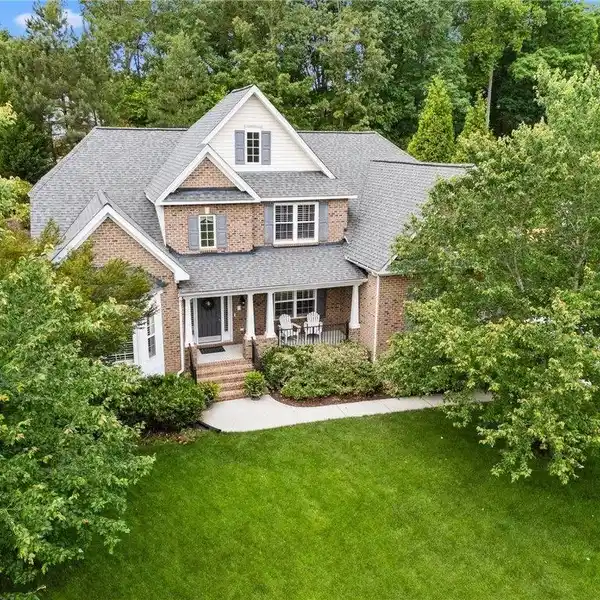Perfect Combination of Exceptional Quality and Comfort
1912 Tulip Hill Drive, Midlothian, Virginia, 23112, USA
Listed by: Laura Stayin | Long & Foster® Real Estate, Inc.
A masterpiece from top to bottom, 1912 Tulip Hill is the perfect combination of exceptional quality & comfort. Located in the highly sought after Hallsley neighborhood and custom built in 2018, this like-new home shines bright. Freshly painted throughout, new hardwoods added to the 2nd level along with stairs to the finished 3rd floor. A full front porch welcomes you & your guests. Once inside, the attention to detail shows throughout; custom moldings, barn doors, shiplap, coffered ceiling; the incredible carpentry accents this home perfectly. A well appointed kitchen, large island &butlers pantry make entertaining a dream. Flow easily to the rear screened porch &stamped patio. Upstairs you'll find a spacious primary bedroom with huge walk-in closet and private bathroom. 3 additional bedrooms, custom closets & 2 full bathrooms complete the 2nd floor. The 3rd floor provides fun for hours! Theater system, multiple built-ins, stone accent wall and wet bar with kegerator, dishwasher & refrigerator. Detached oversized 1-car garage with finished office or studio above with bathroom & kitchenette. Additional highlights: large laundry room with sink/cabinet, dropzone in mudroom, epoxy garage floor, walk-in attic storage. Don't miss the chance to live well, work from home and play often!
Highlights:
Custom moldings
Barn doors
Coffered ceiling
Listed by Laura Stayin | Long & Foster® Real Estate, Inc.
Highlights:
Custom moldings
Barn doors
Coffered ceiling
Well-appointed kitchen
Rear screened porch
Theater system
Stone accent wall
Wet bar with kegerator
Finished office/studio above garage
Walk-in attic storage
