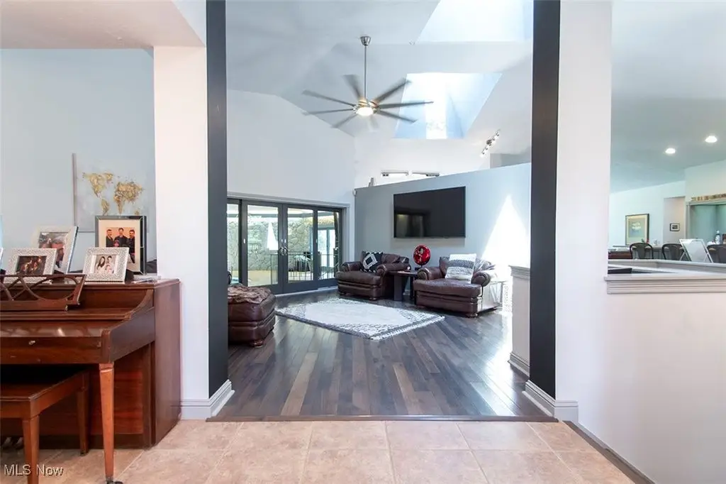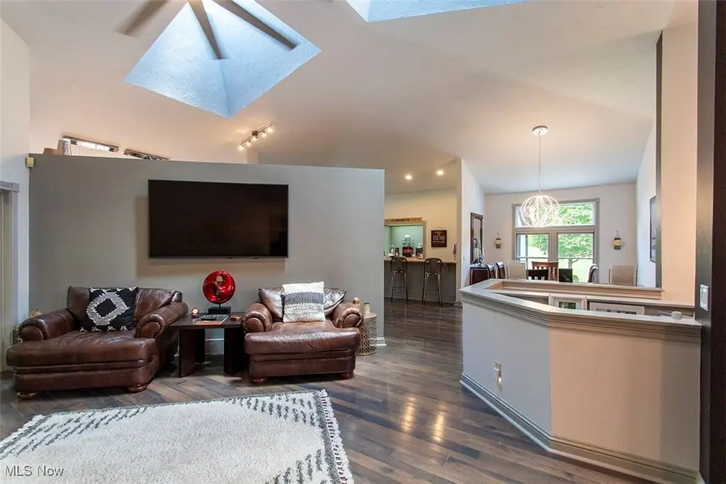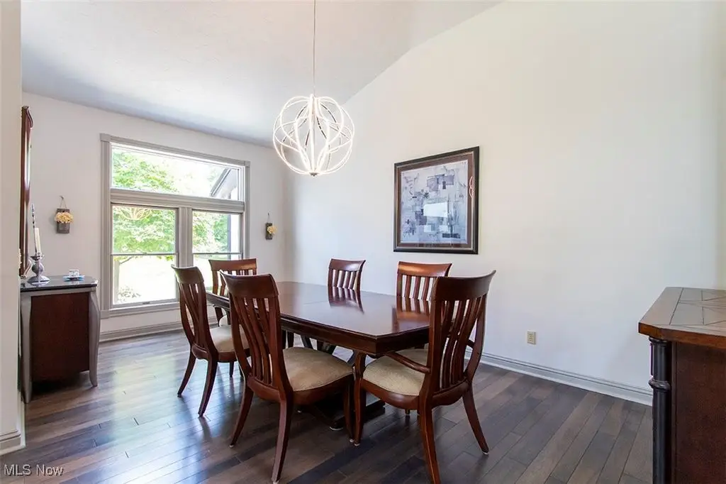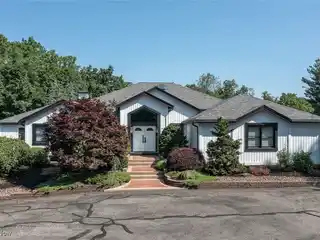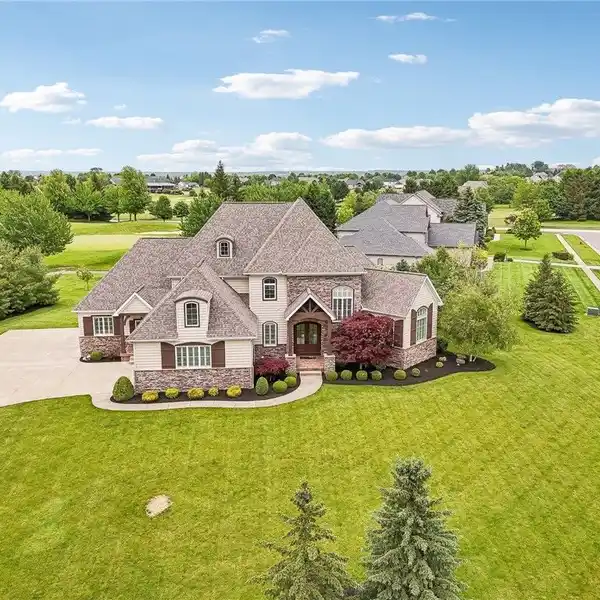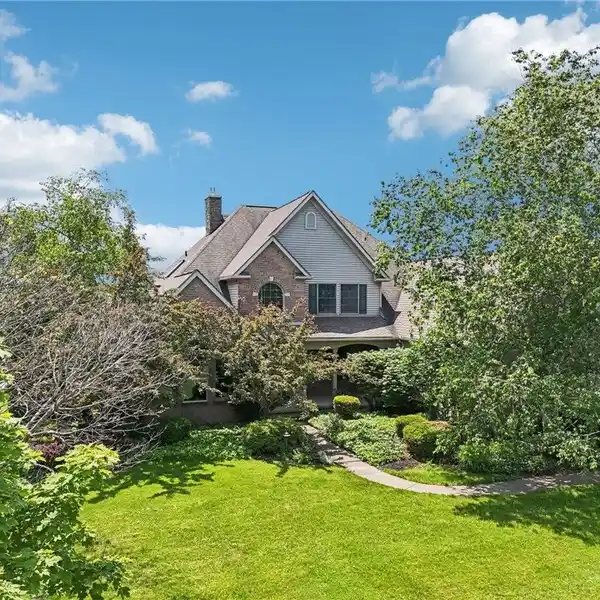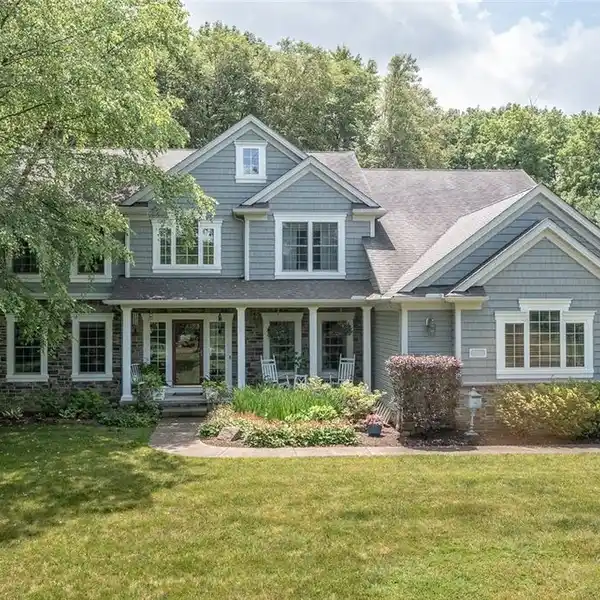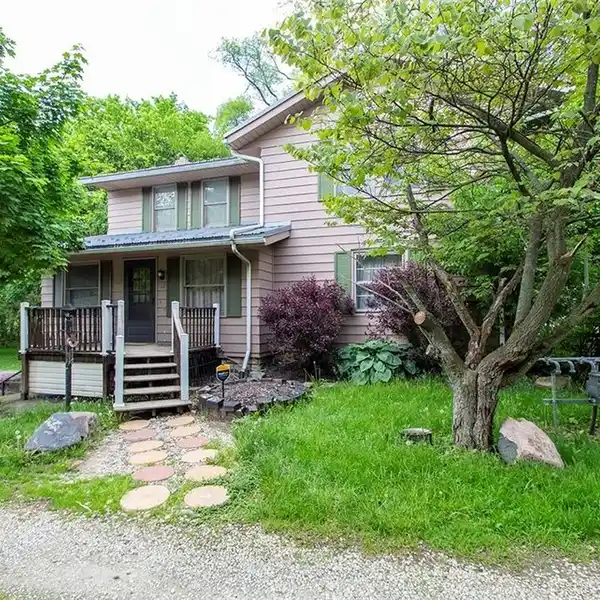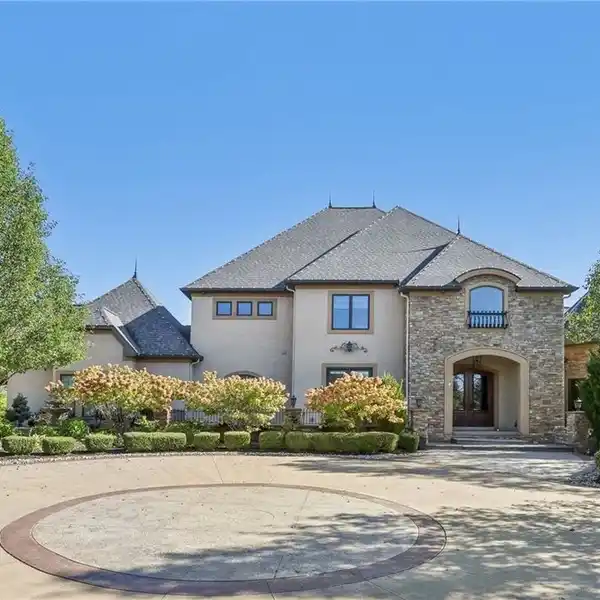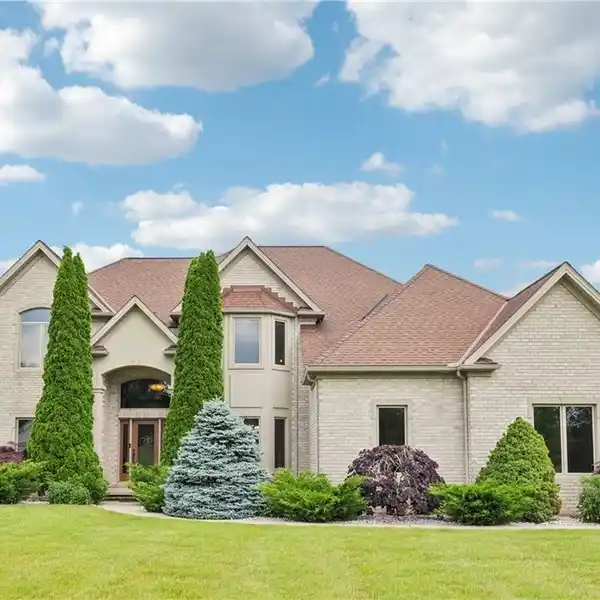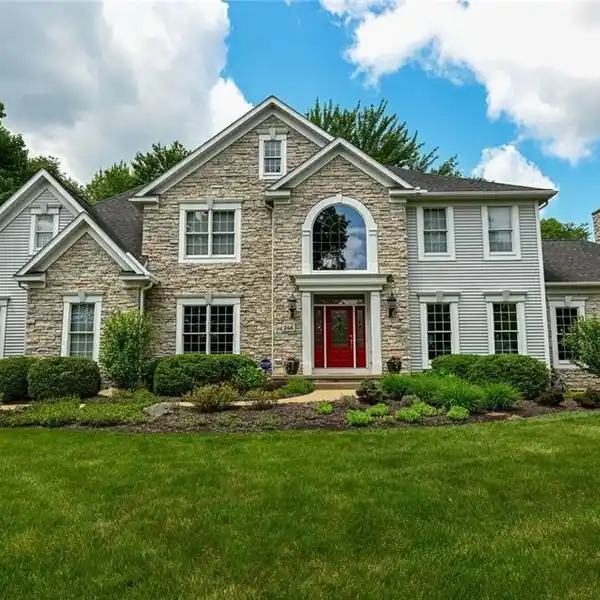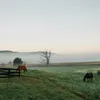Custom Ranch on Seven Park-Like Acres
1655 Forest Drive, Medina, Ohio, 44256, USA
Listed by: Barbara Wilson | Howard Hanna Real Estate Services
This stunning custom ranch is nestled on 7 beautiful parklike acres in the Highland School District. A long private driveway welcomes you to this gracious home. An open floor plan is complimented with a neutral decor and offers beautiful custom 3/4" hickory hardwood floors. Volume ceilings enhance the feeling of spaciousness. An awesome bar adjoins the dining room and vaulted great room. A gourmet kitchen features ample cabinets with granite countertops, an island/breakfast bar, pantry, and includes a nice eating area. The deluxe owners suite is complete with a custom bath, two walk-in closets along with its own exterior door to the outside. An amazing indoor pool provides the perfect place to entertain or relax in. The large sitting area includes stone walls, nature stone flooring, and skylights. A spiral staircase provides a second entrance to the lower level which includes a full bath and changing area. There is also a recreation area on the lower level. Additional amenities include a newer Rhino Shield exterior with a 25-year warranty (2024), newer HVAC (2022), plus a 12x24 outbuilding with a carport (2024). Excellent access to highways. Call today!
Highlights:
Custom 3/4" hickory hardwood floors
Stone walls in indoor pool area
Gourmet kitchen with granite countertops
Listed by Barbara Wilson | Howard Hanna Real Estate Services
Highlights:
Custom 3/4" hickory hardwood floors
Stone walls in indoor pool area
Gourmet kitchen with granite countertops
Vaulted great room with bar
Deluxe owners suite with custom bath
Indoor pool with skylights
Spiral staircase to lower level
Recreation area on lower level
Newer Rhino Shield exterior
12x24 outbuilding with carport




