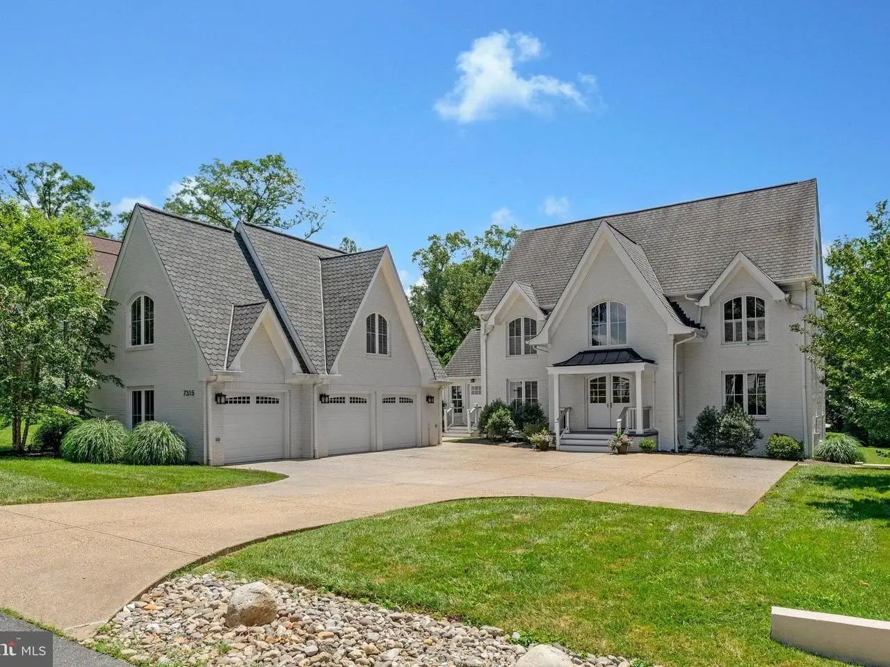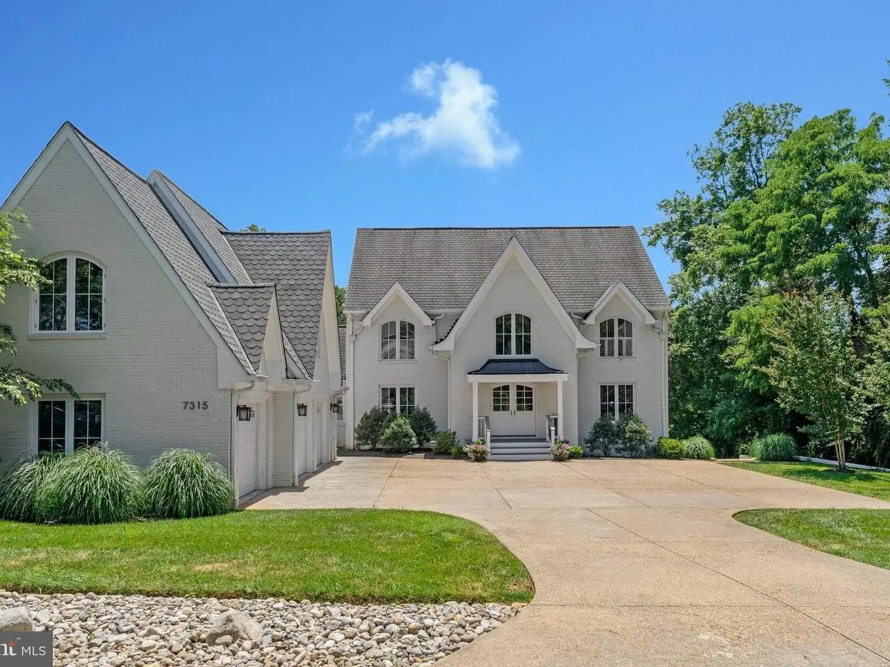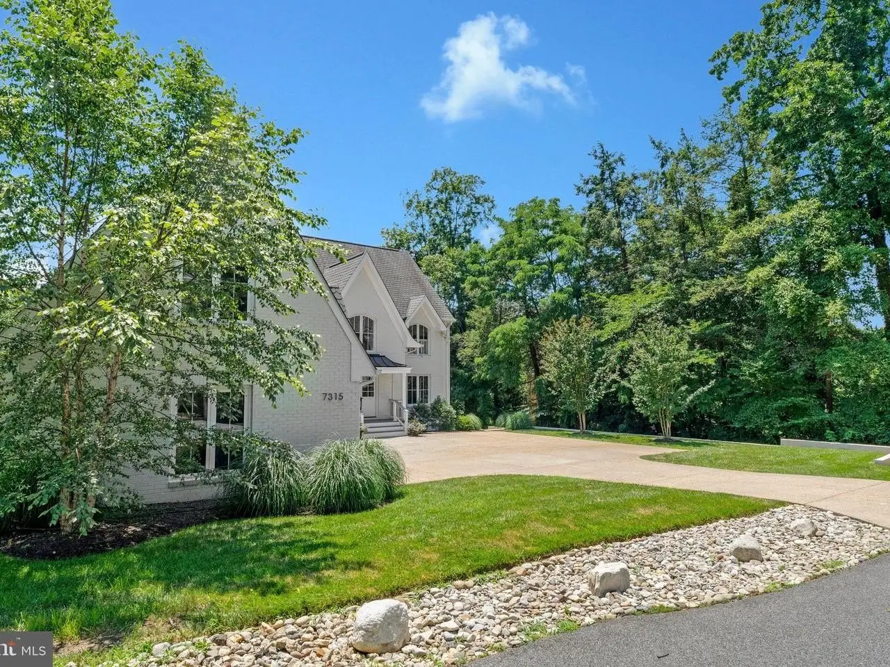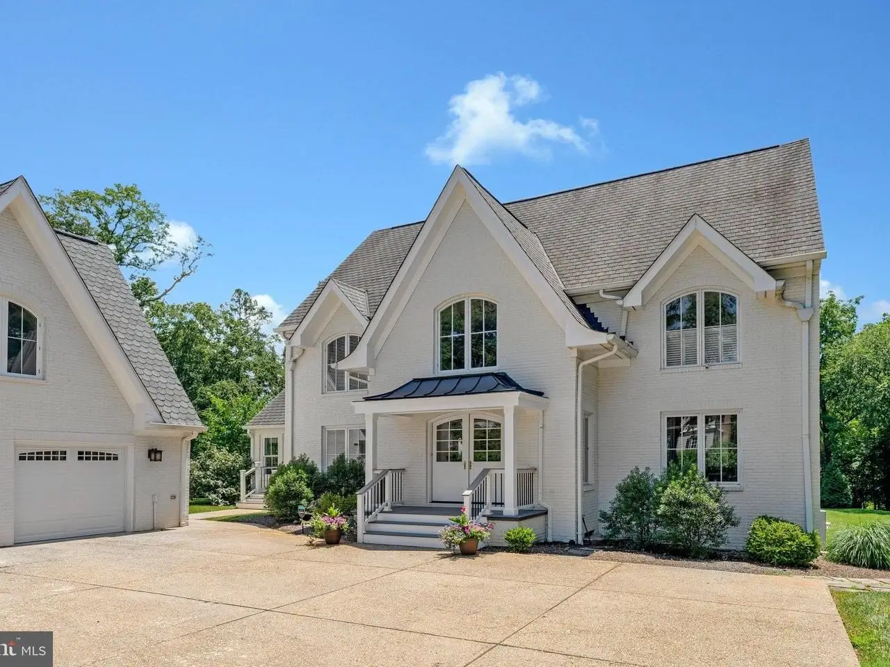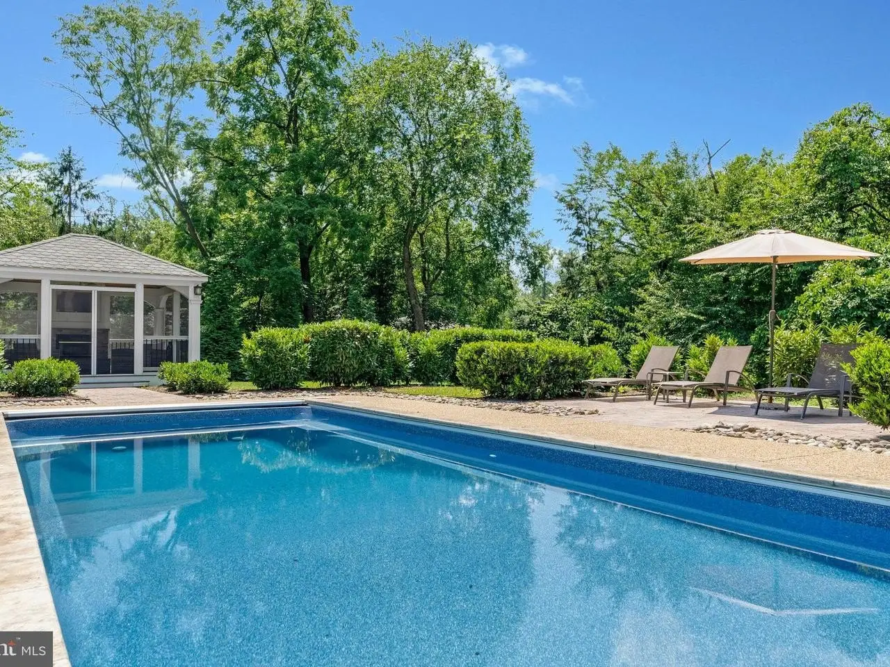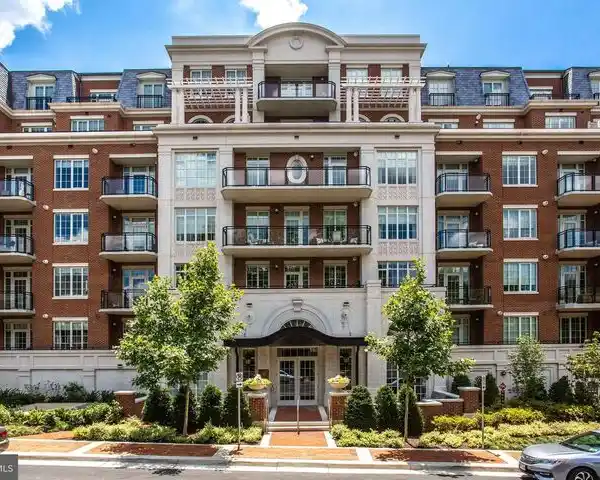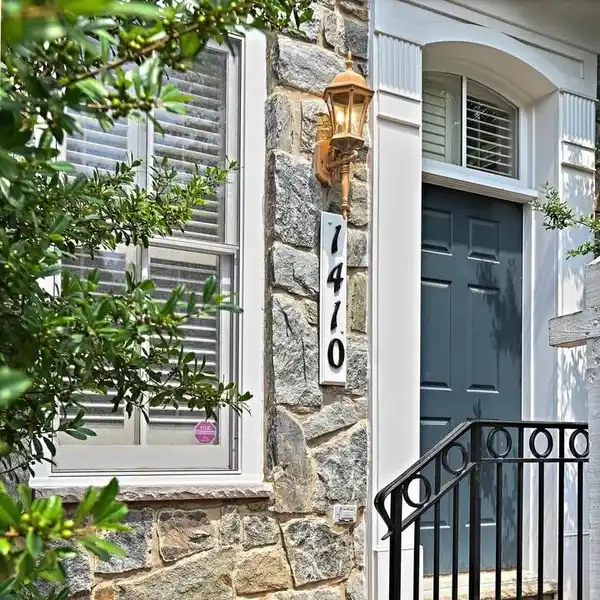Exceptional Completely Rebuilt Colonial
7315 Westerly Lane, McLean, Virginia, 22101, USA
Listed by: Lilian Jorgenson | Long & Foster® Real Estate, Inc.
PLEASE NOTE: SELLER IS IN PROCESS OF MOVING OUT, STAGING WILL OCCUR AUG 22, PROFESSIONAL PHOTOS WILL BE UPLOADED AUG 24. Exceptional all-brick colonial, thoughtfully and completely rebuilt in 2007 with timeless design, quality craftsmanship, and luxury throughout. Total put into the house, garden and garage was $2,085,000. Set on a beautifully landscaped lot, this expansive residence offers over four finished levels of living space, a detached 3-car garage with an upper-level storage loft, and an extraordinary resort-style backyard perfect for both relaxation and entertaining. The outdoor space is a true retreat, featuring a sparkling, oversized pool, three large patios ideal for lounging and dining, a spacious screened-in porch with a stone fireplace just off the family room, and a gorgeous elevated deck overlooking the grounds. A separate screened-in gazebo-complete with its own fireplace-adds to the charm and comfort, creating an inviting space for year-round enjoyment. Step inside to a grand main level with an open foyer that flows into a formal dining room-perfect for hosting guests-and a private den/home office. The heart of the home is the beautifully appointed gourmet kitchen, equipped with a large center island, high-end appliances, custom cabinetry, and an adjoining sunroom that floods the space with natural light. The expansive family room offers a warm and welcoming atmosphere, ideal for everyday living and entertaining. The upper level features a spacious primary suite with a private sitting room, a luxurious en-suite bath with double vanities, soaking tub, separate shower, and a massive walk-in closet. Two additional bedrooms on this level also include walk-in closets and share access to a well-appointed full bathroom. The third level offers tremendous flexibility with two additional oversized bedrooms featuring charming skylights, along with a full bath-ideal for guests, a home studio, or extended family. The walk-out lower level offers an impressive amount of finished space, including a large recreation room, game room, sixth bedroom, full bath, dedicated laundry area, and a generously sized storage room. From here, step directly out to one of the patios and enjoy seamless indoor-outdoor living. Ideally located in a peaceful setting, yet convenient to main commuter routes, top-rated schools, shops, dining, and parks, this exceptional home blends elegant interior spaces with a resort-like exterior. ***PORCH, DECK, LAWN AND POOL CABANA FURNITURE CONVEYS***
Highlights:
Custom cabinetry
Stone fireplace
Oversized pool
Listed by Lilian Jorgenson | Long & Foster® Real Estate, Inc.
Highlights:
Custom cabinetry
Stone fireplace
Oversized pool
Spacious screened-in porch
Gourmet kitchen
Sunroom with natural light
Private sitting room
Skylights
Recreation room
Outdoor patios
