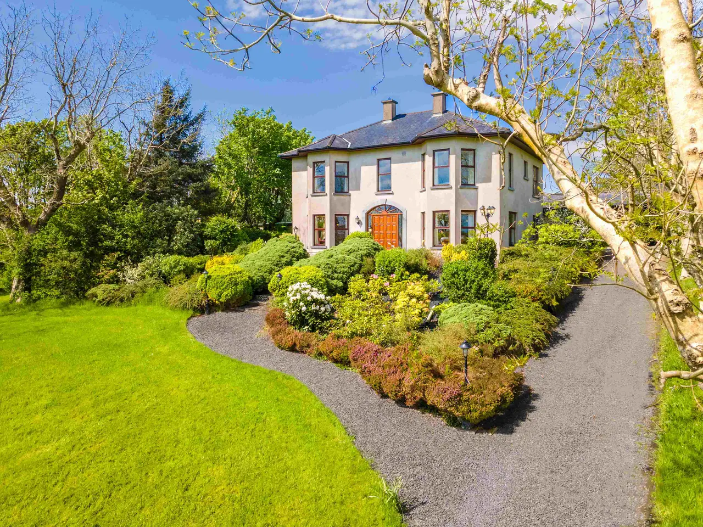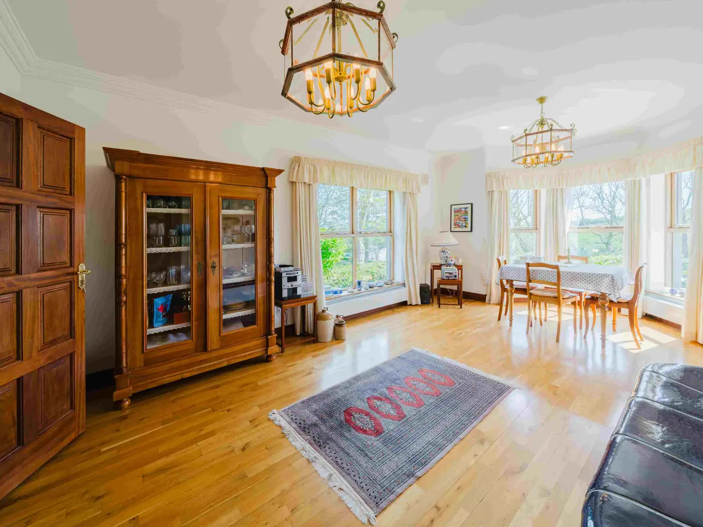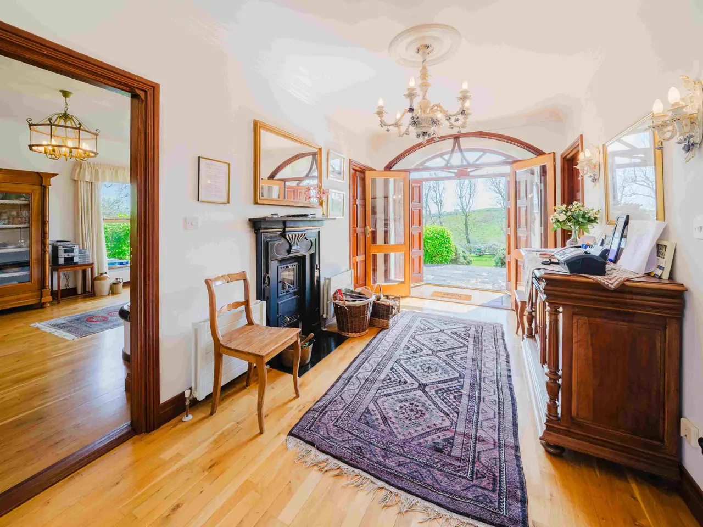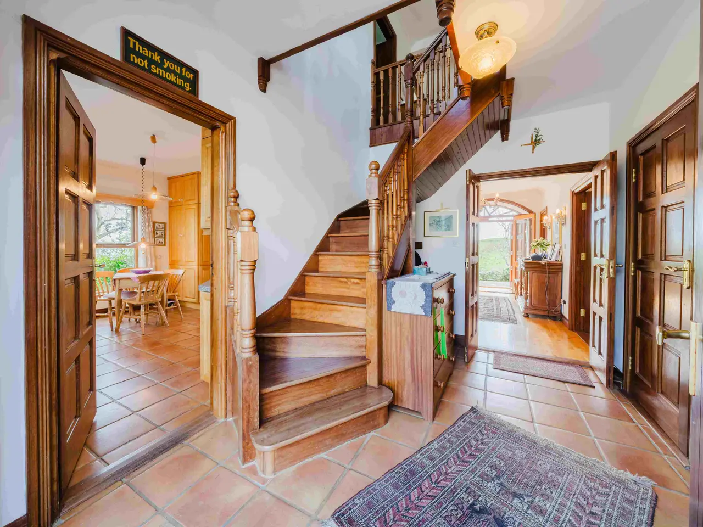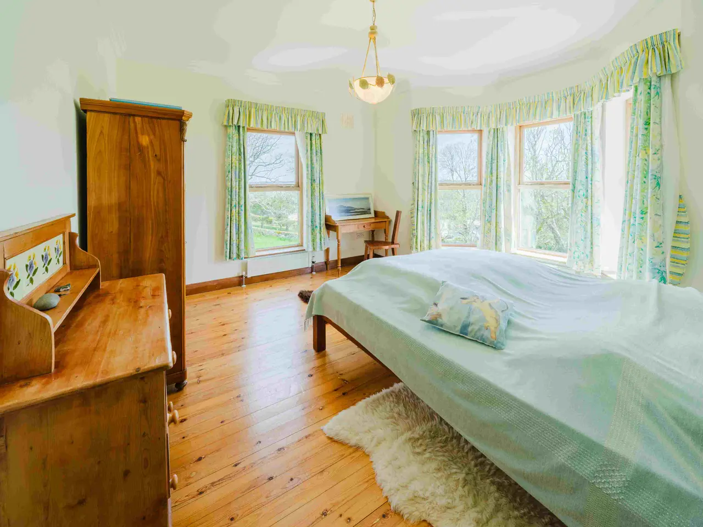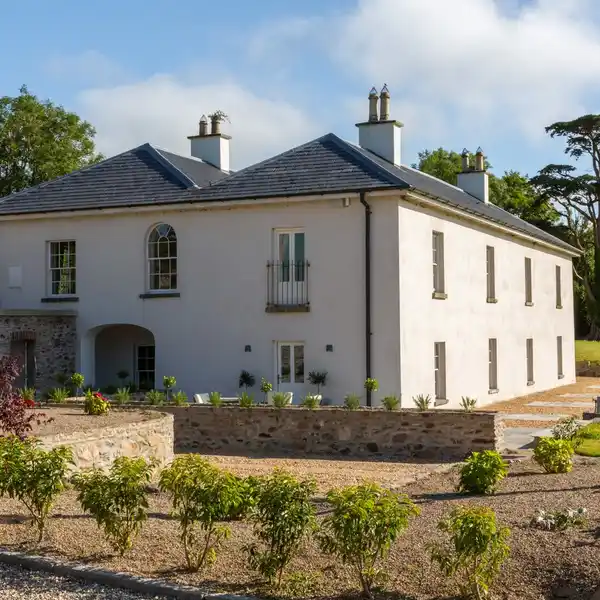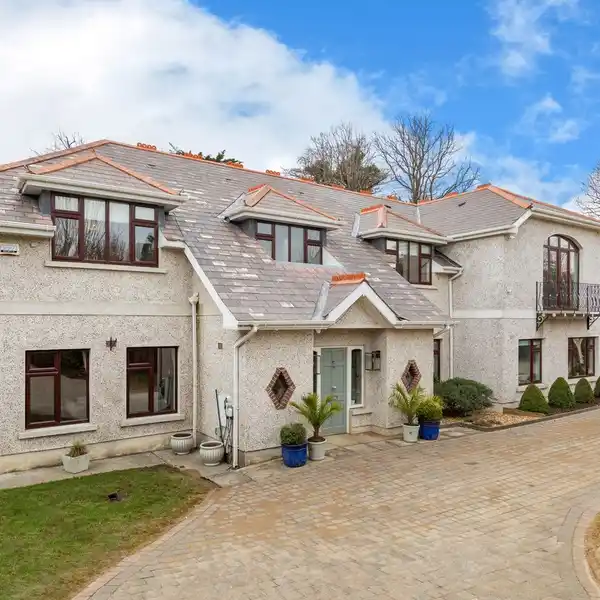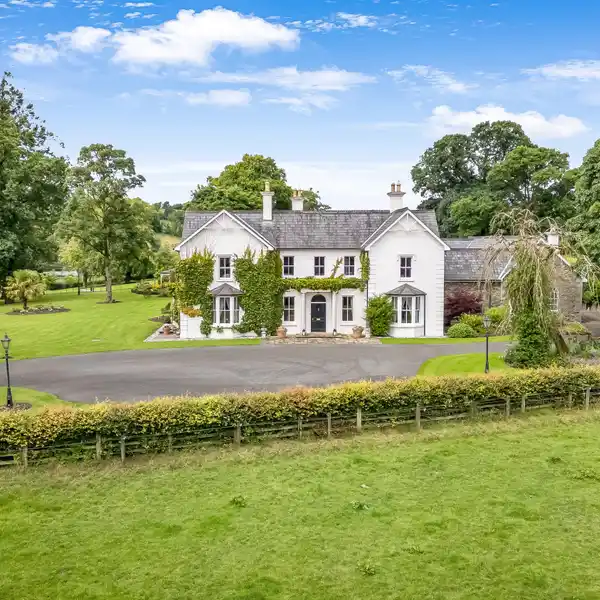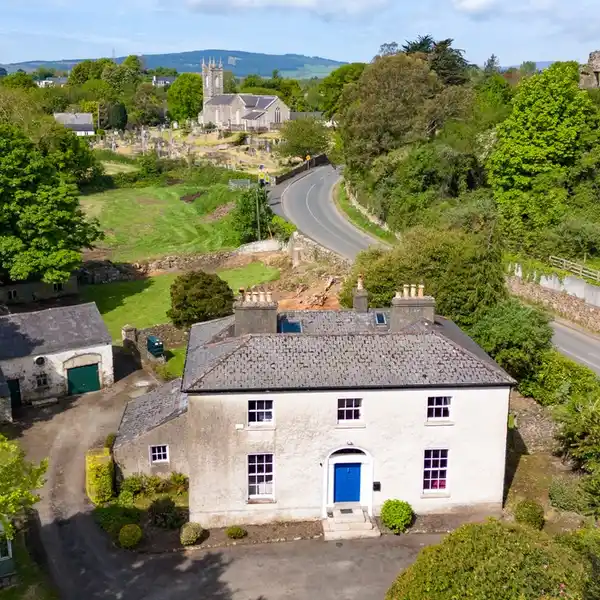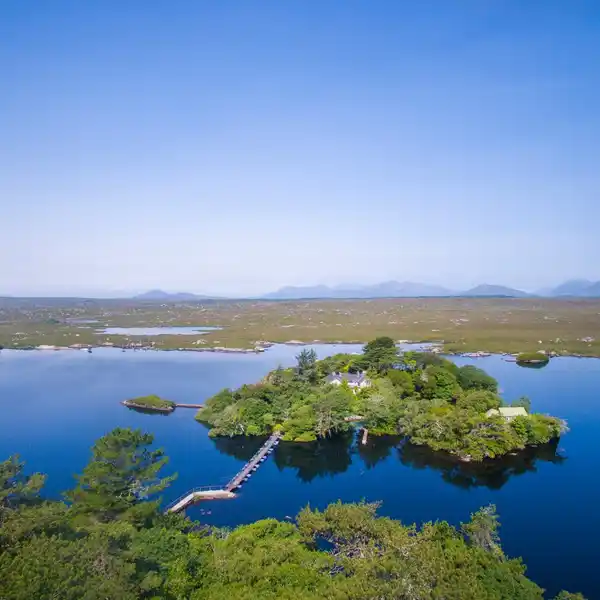Well-Appointed Home with Outbuildings
USD $1,014,900
Acres Newport, Mayo, MO, F28 F309, Ireland
Listed by: Marcus Magnier | Colliers Dublin
An imposing, well appointed modern house in a quiet yet convenient rural location together with an impressive range of outbuildings with approximately 10.5 ha (26 acres) of farmland a short stroll from the coast of Clew Bay. The 200 sq. m (2,153 sq. ft) house on its slightly elevated site was built in 1996/1997 with no expense spared and includes fully double-glazed windows throughout, mahogany doors, architraves and skirting and large windows ensuring light filled rooms and take full advantage of the views. Entrance porch opening via double doors to a reception hall with cast iron mantlepiece with inset stove. It opens through double doors to the rear hall which has a cloaks cupboard, separate WC and stairs to the first floor. Double doors open left to the bow-ended sitting room with fireplace with cast iron mantlepiece, polished timber floor and door leading to home office. On the other side of the hall two doors open to the open-plan kitchen living/dining room. The kitchen with tiled floor and timber wall and floor units, eye level oven and microwave, four-ring hob and the living/dining area with polished timber floor and Swedish style tiled chimney piece, heated from the wood burning hall stove. On the first floor a spacious gallery landing radiate four bedrooms, the family bathroom, an airing cupboard and the main bedroom has a dressing room and ensuite shower room. The two front bedrooms are bow-ended and have fine views over the surrounding countryside. GROUND FLOOR Entrance Porch: 0.89m x 2.26m - Tiled floor, plastered and painted walls, double glazed doors through to hallway Entrance Hall: 4.67m x 2.67m - Maple floors, plastered and painted walls, ceiling cornicing, central feature light fitting, fireplace. Dining Room: 4.31m x 5.6m - Plastered and painted walls, bay window, maple floor, ceiling cornicing. Kitchen: 3.31m x 4.3m - Tiled floor, maple fitted kitchen with integrated fridge/freezer, Neff microwave, Neff electric oven, Miele dishwasher, 4 ring electric hob and extractor hood, Formica worktop, plastered and painted walls, recessed spotlights to ceiling. Rear Hall: 3.5m x 2.65m -Plastered and painted walls, tiled floor. Cloakroom: 1.55m x 1.0m - WC, WHB, tiled walls, tiled floor. Closet: 0.49m x 1.41m Living Room: 6.54m x 4.32m - Solid maple floor, plastered and painted walls, ceiling cornicing, open fire, bay window. Study: 3.28m x 3.2m - Plastered and painted walls, maple floor, cupboard space. FIRST FLOOR Landing: 6.72m x 2.65m less stairwell opening on 2.0 m x 1.7m - Polished timber floor. Bedroom (1): 4.2m x 4.31m - Polished timber floor, bay window, plastered and painted walls. Bedroom (2): 4.31m x 4.23m - Polished timber floor, plastered and painted walls, bay window. Ensuite bathroom and dressing room - 2.68m x 2.19m. Bathroom: 2.09m x 2.86m - WC, bidet, corner shower, double vanity units, double mirrors, tiled walls, tiled floor, WHB. Hot press: 1.4m x 1.54m Bedroom (3): 4.33m x 3.29m - Plastered and painted walls, polished timber floor. Bedroom (4): 4.31m x 3.32m - Plastered and painted walls, polished timber floor. SELF CONTAINED STUDIO Kitchen: 2.28m x 3.55m - Polished softwood timber floor, pine kitchen, Formica worktops, stainless steel sink, integrated 4 ring hob, oven. Living Room: 3.56m x 4.33m - Mixture timber panelled and plastered walls, polished timber floor, recessed spotlights to ceiling, wood burning stove. Bathroom: 1.0m x 2.63m - WC, WHB, shower, polished timber floor. Studio: 3.63m x 4.28m plus 2.7m - On First Floor
Highlights:
Swedish style tiled chimney piece
Cast iron mantlepiece with inset stove
Mahogany doors, architraves, and skirting
Listed by Marcus Magnier | Colliers Dublin
Highlights:
Swedish style tiled chimney piece
Cast iron mantlepiece with inset stove
Mahogany doors, architraves, and skirting
Bay window with fine countryside views
Double doors opening to reception hall
Polished timber floors throughout
Separate self-contained studio with wood burning stove
Integrated Neff and Miele kitchen appliances
Double-glazed windows maximizing natural light
Open-plan kitchen living/dining area
