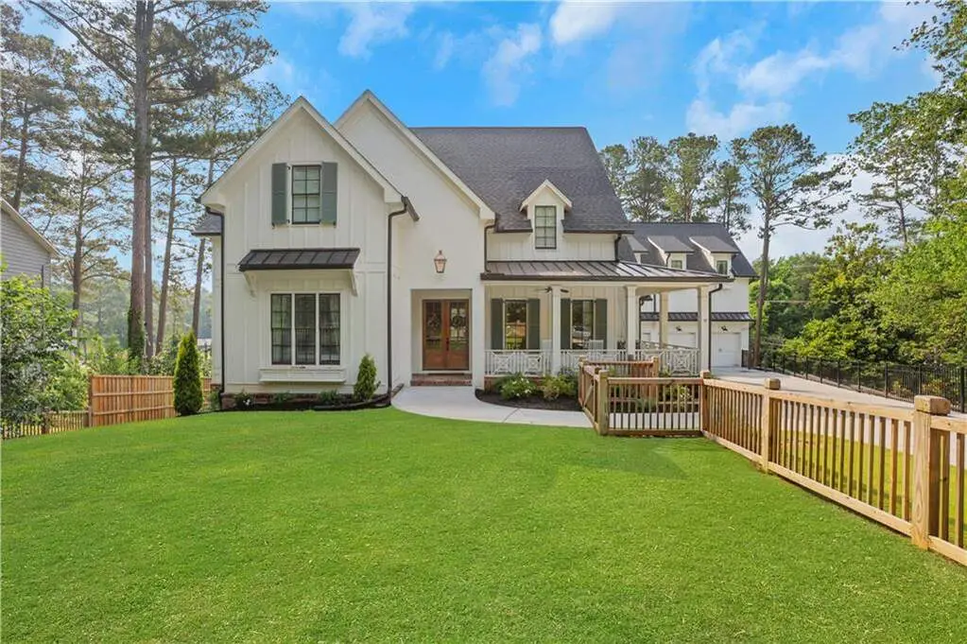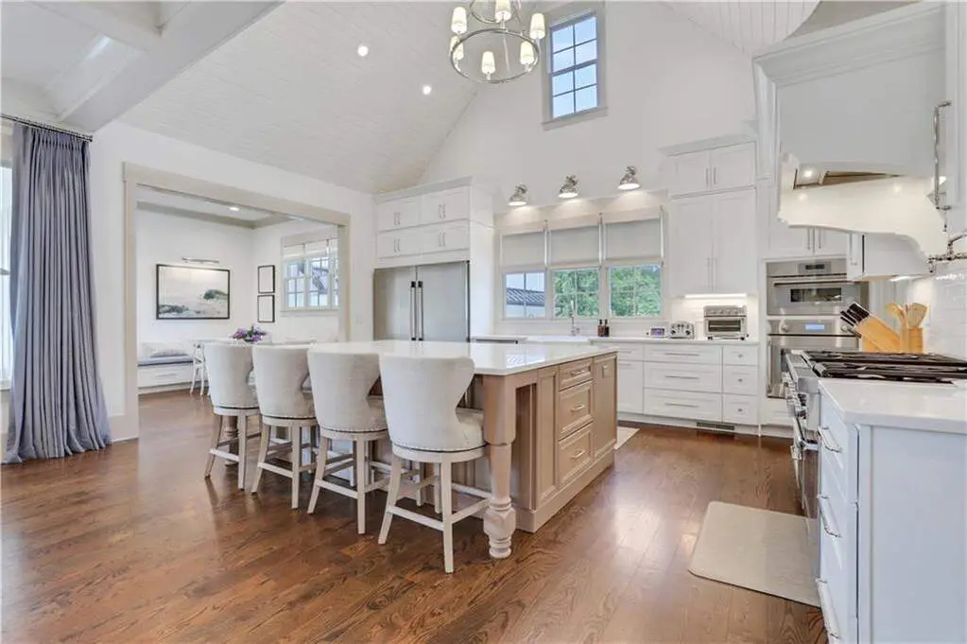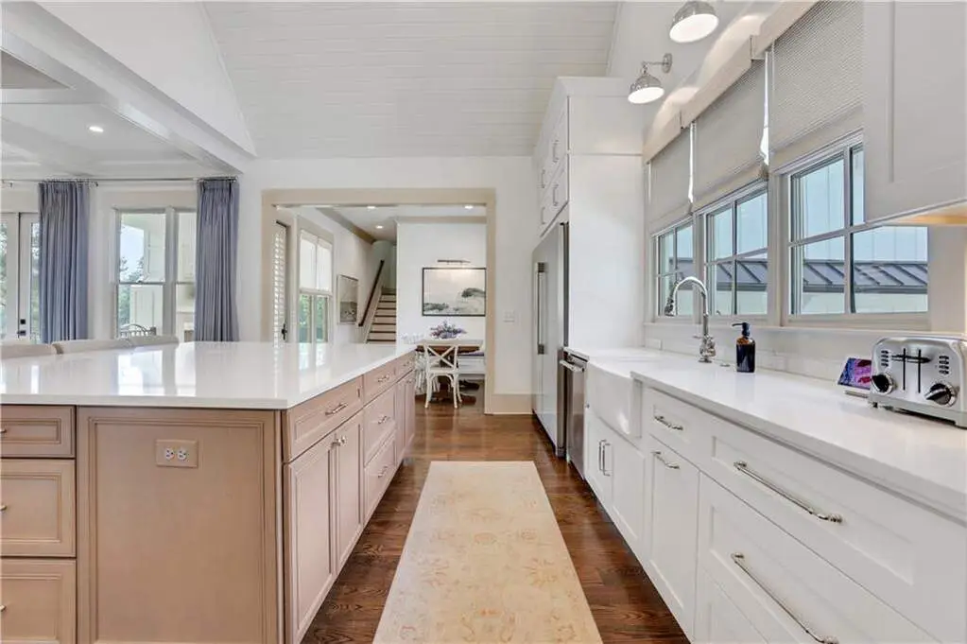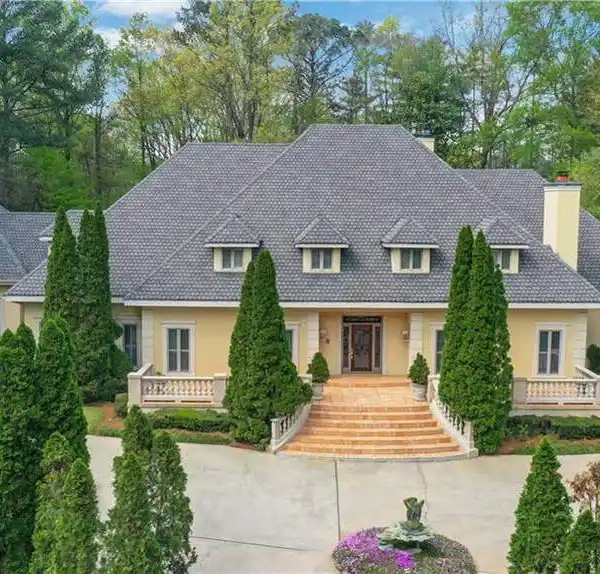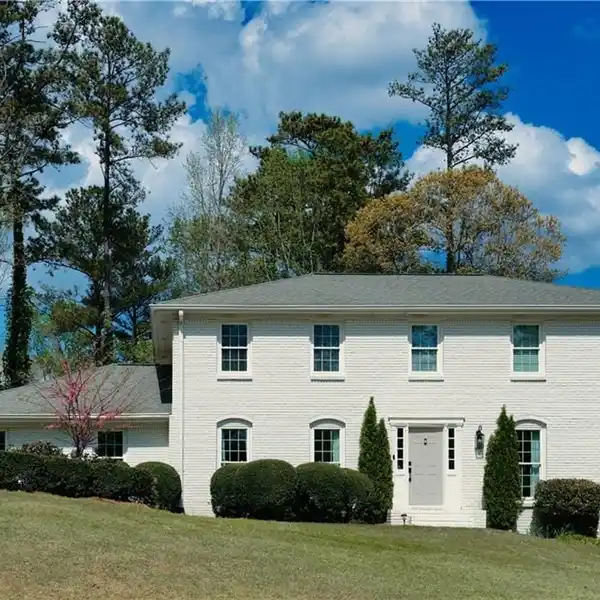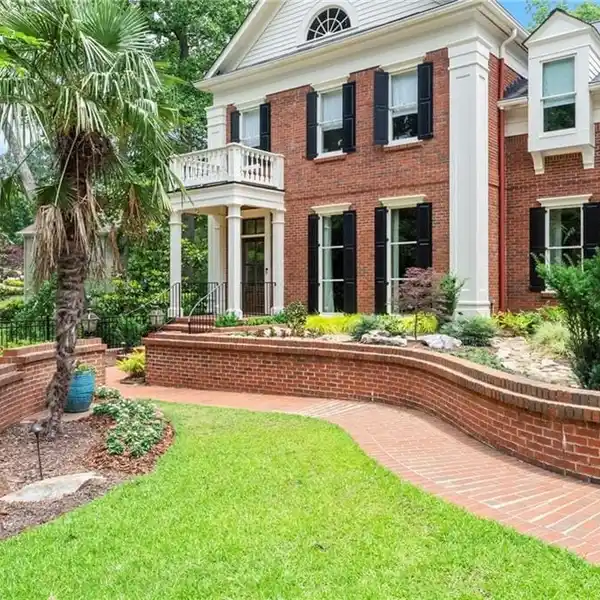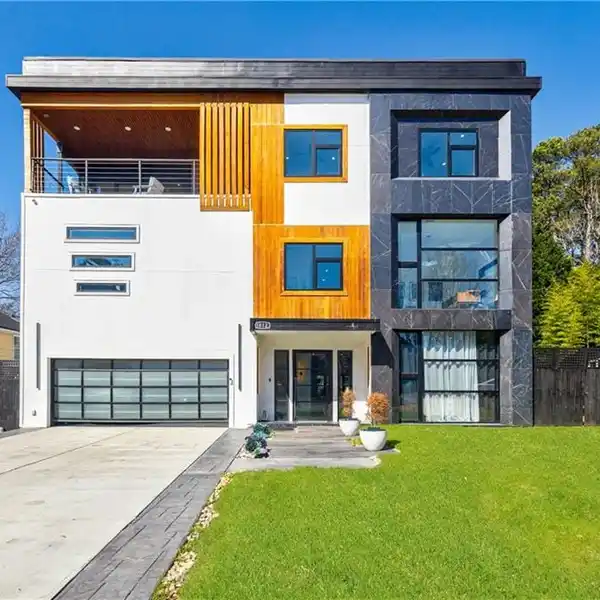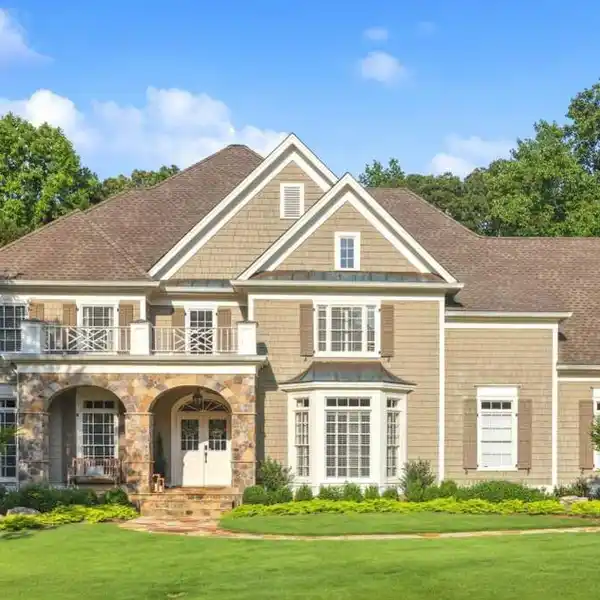Residential
Located in the heart of Indian Hills and the Walton school district, this custom home was built in 2020 and fully upgraded with thoughtful, high-end finishes throughout. A formal dining room welcomes you in, leading to a vaulted kitchen with a large island, stainless steel appliances, walk-in pantry, breakfast nook with built-in seating, and wet bar-all open to a coffered-ceiling living room with brick fireplace and French doors to a covered porch overlooking the Indian Hills golf course. The main level includes an oversized primary suite with sitting area, fireplace, spa-like bath, and his and hers closets, plus an additional bedroom, powder room, mudroom, and large laundry. Just off the mudroom, a private au pair suite features its own entrance and includes a living room, bedroom, and full bath. Upstairs, a second primary suite offers the same luxury with a sitting room, marble bath, and dual closets, along with two more ensuite bedrooms, a second laundry, and a built-in reading nook. The finished terrace level features a full kitchen, expansive living space, gym, office, and guest suite-an ideal layout for everyday living and entertaining.
Highlights:
- Brick fireplace
- Vaulted kitchen with large island
- Spa-like bath French doors to covered porch
Highlights:
- Brick fireplace
- Vaulted kitchen with large island
- Spa-like bath French doors to covered porch
- Marble bath
- Expansive living space Walk-in pantry
- Wet bar
- Coffered-ceiling living room
