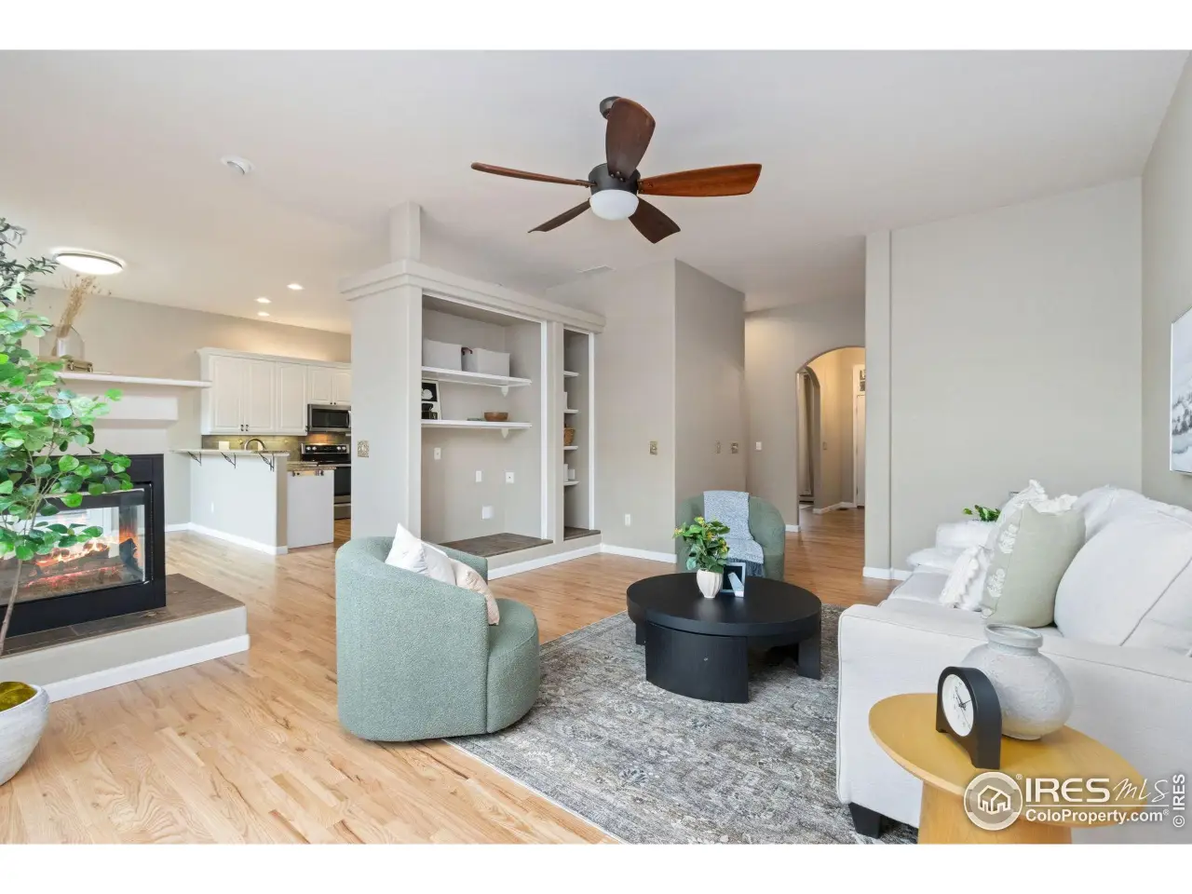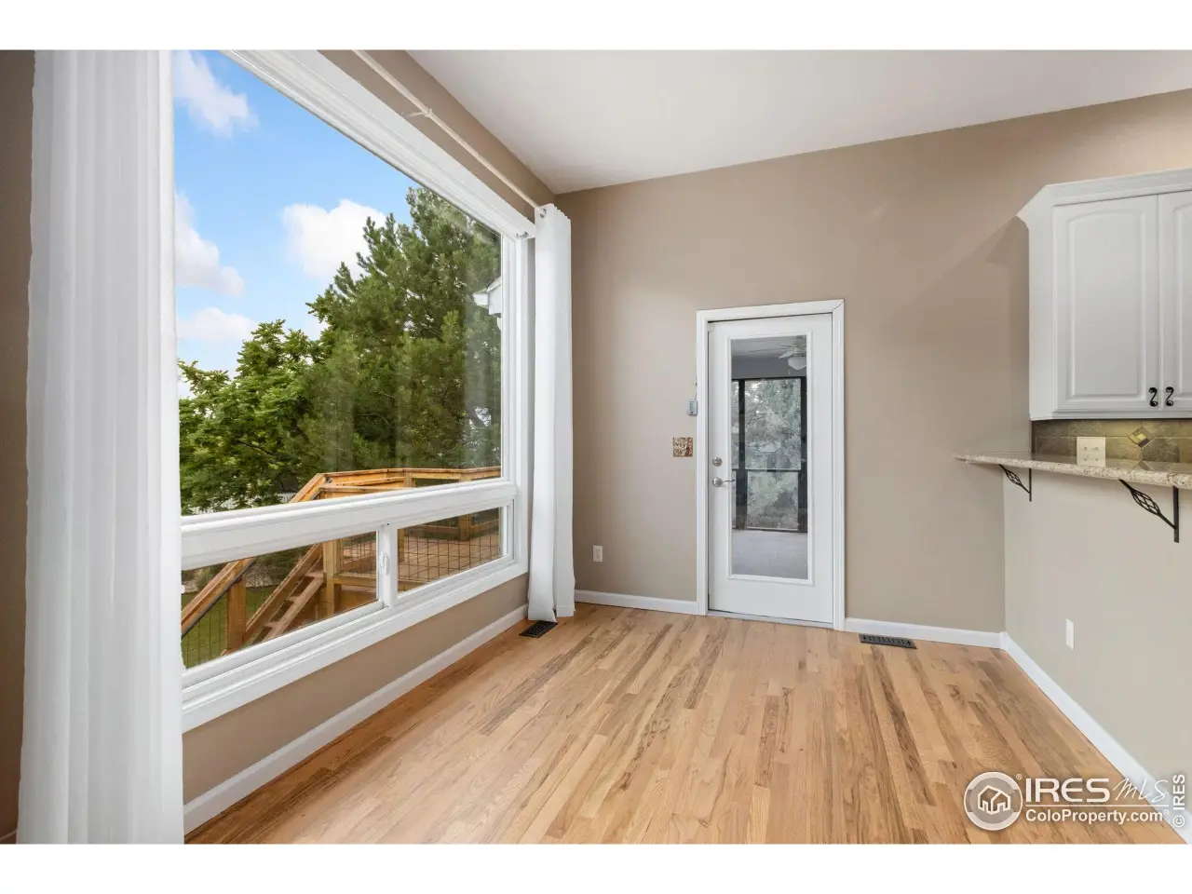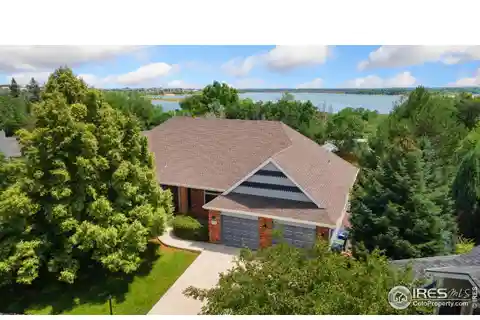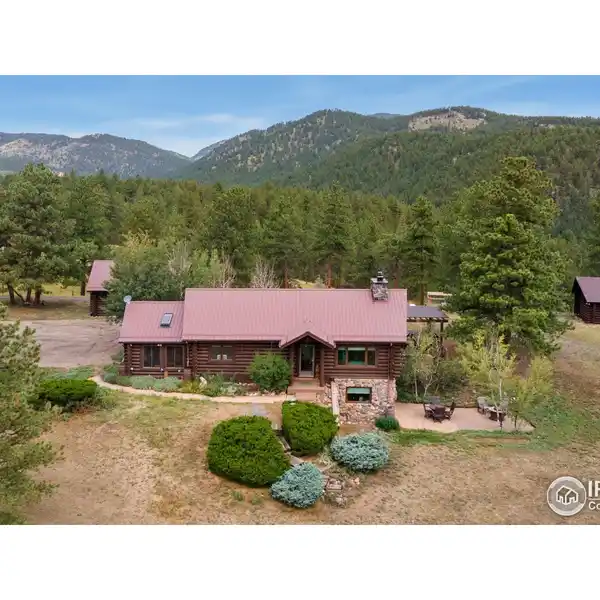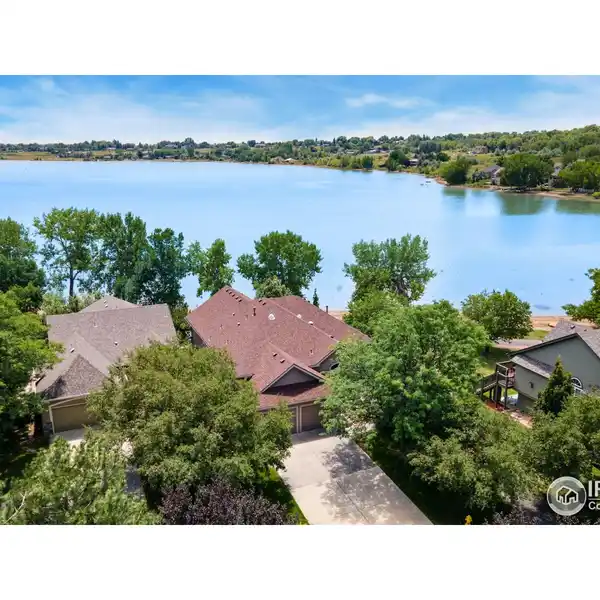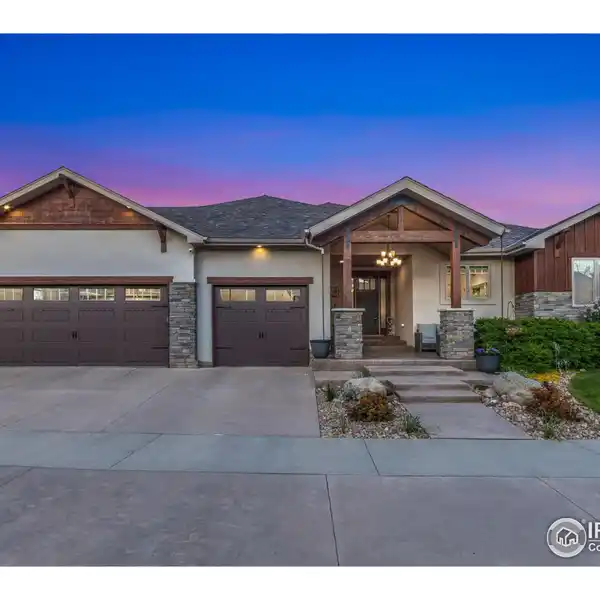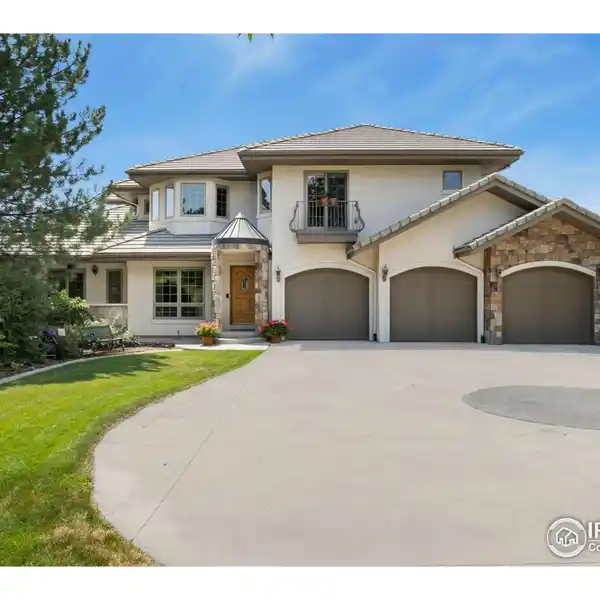Beautifully Maintained Ranch-Style Home
5418 Nantucket Court, Loveland, Colorado, 80537, USA
Listed by: Paul Schnaitter | The Group, Inc.
Welcome to this beautifully maintained ranch-style home tucked away on a quiet cul-de-sac in the highly sought-after Mariana Cove neighborhood of West Loveland. Enjoy close access to Boedecker Reservoir and Mariana Butte Golf Course, offering a perfect blend of outdoor recreation and peaceful surroundings. Situated on a generously sized and beautifully landscaped lot, this home features a traditional floor plan that separates living spaces for added privacy and functionality. The main level includes a formal dining room, a comfortable living room, and a bright, functional kitchen. The spacious primary suite features a luxurious 5-piece bathroom and access to a private deck-perfect for quiet mornings or relaxing evenings. Two additional bedrooms, a full bath, and a half bath complete the main level. Fresh interior paint and newly refinished hardwood floors enhance the home's warm and welcoming character. A screened-in porch just off the main living area opens to a wood deck overlooking the lush backyard, offering a perfect space to relax or entertain. The finished walkout basement adds incredible living space, including a large family room, a recreation room with a wet bar, a fourth bedroom, and a 3/4 bathroom. The lower level opens out to a spacious backyard patio, seamlessly connecting indoor and outdoor living. The home also includes a large three-car garage, ideal for vehicles, storage, or hobbies. Set in one of Loveland's most scenic neighborhoods, 5418 Nantucket Ct is a rare opportunity to enjoy comfort, space, and a prime location in the heart of Mariana Cove.
Highlights:
Private deck-perfect for quiet mornings
Luxurious 5-piece bathroom
Wood deck overlooking lush backyard
Listed by Paul Schnaitter | The Group, Inc.
Highlights:
Private deck-perfect for quiet mornings
Luxurious 5-piece bathroom
Wood deck overlooking lush backyard
Refinished hardwood floors
Screened-in porch
Wet bar in recreation room
Finished walkout basement
Spacious backyard patio
Three-car garage
Traditional floor plan






