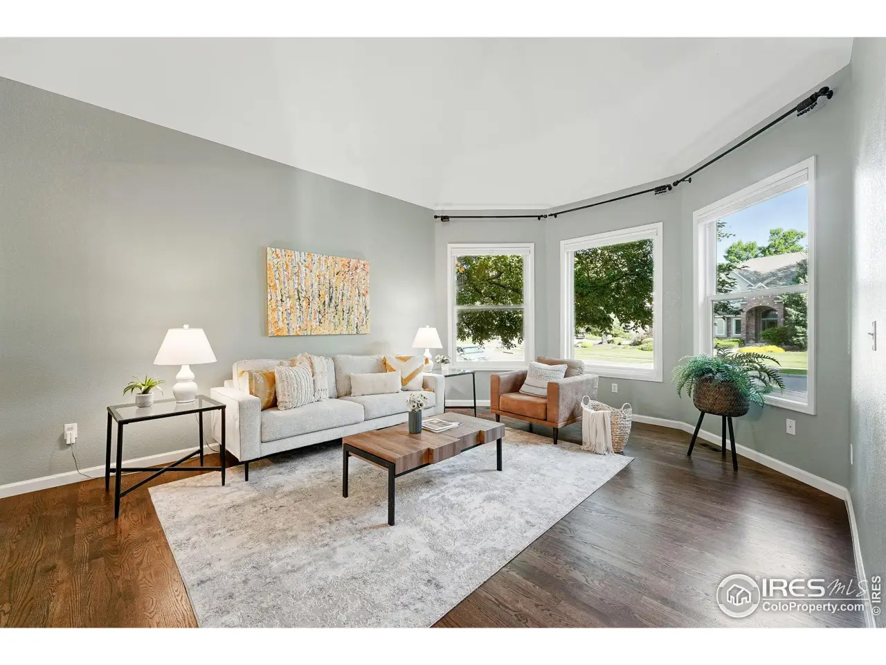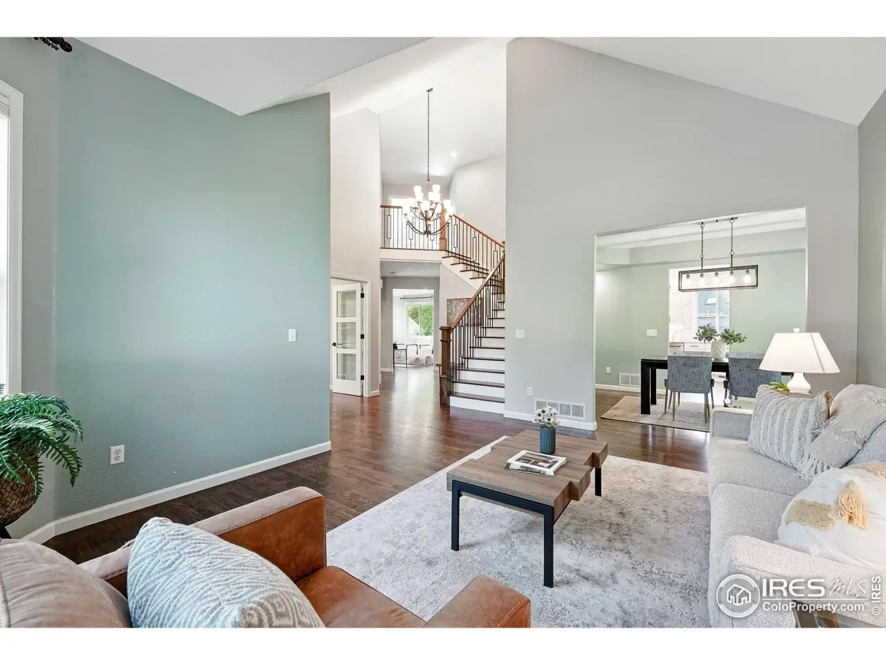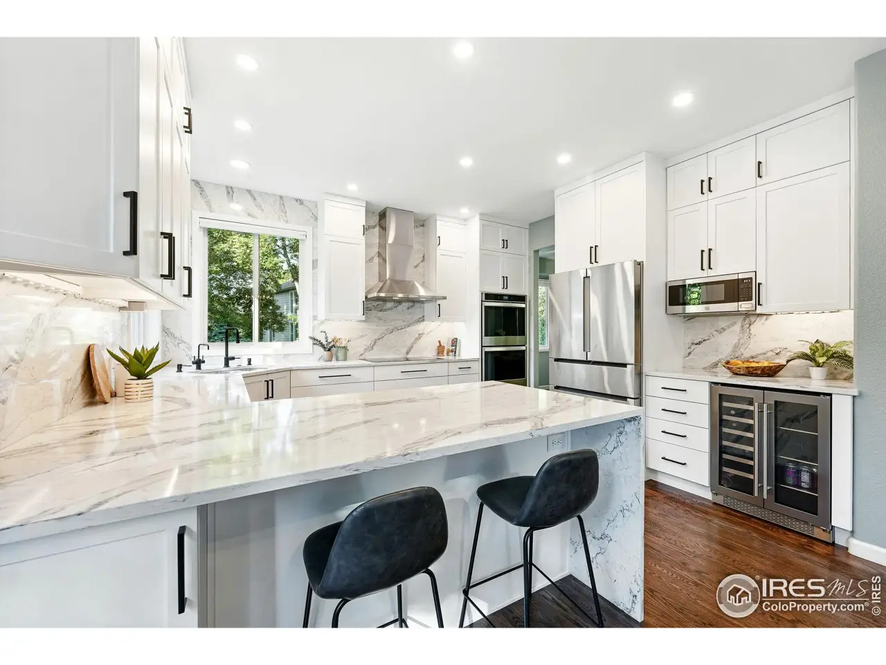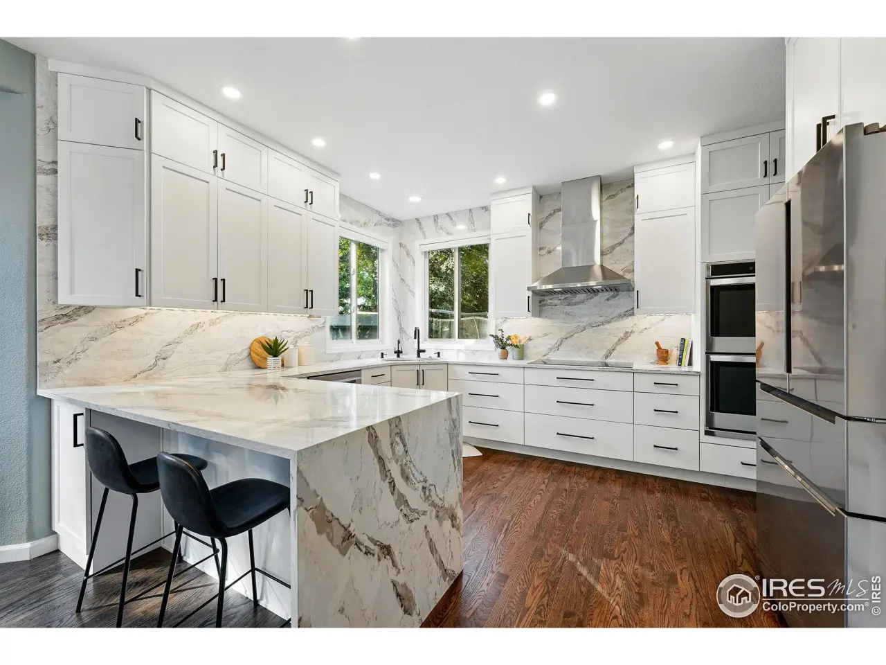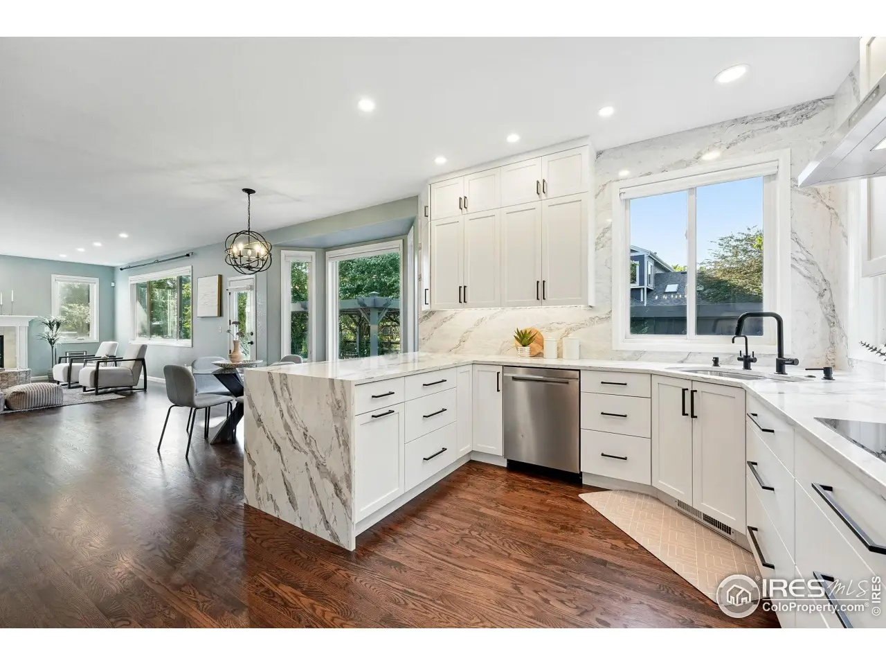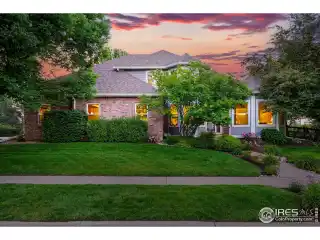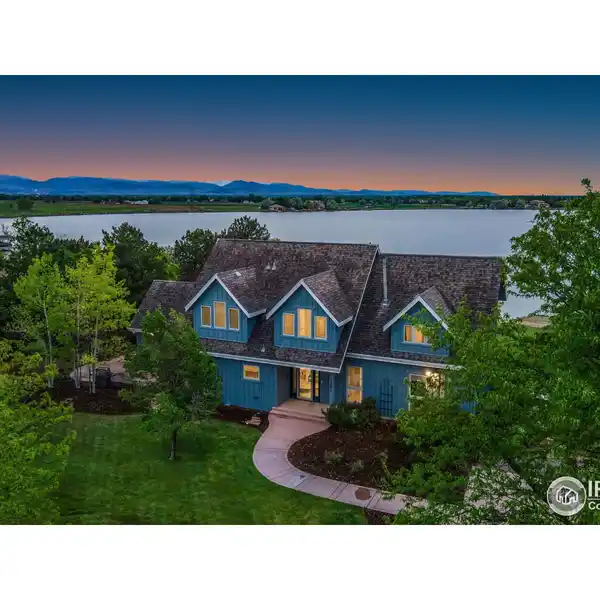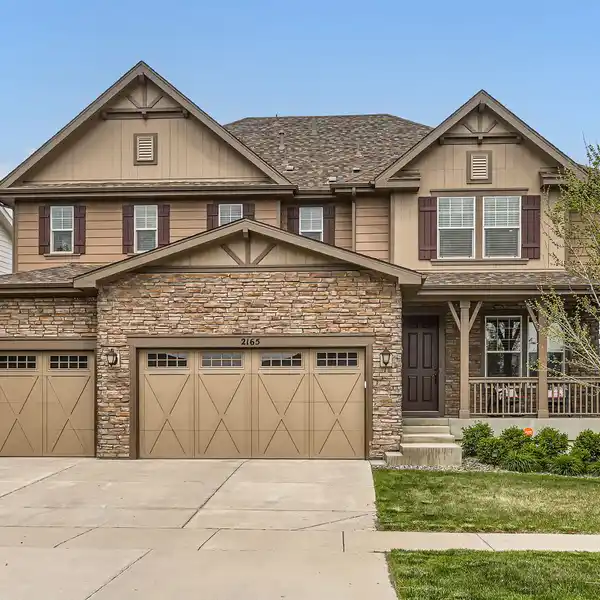A Rare Blend of Elegance and Functionality
2133 Indian Peaks Circle, Longmont, Colorado, 80504, USA
Listed by: Jessica Whitehall | PorchLight Real Estate Group
Open House Saturday and Sunday, 10:00 AM - 4:00 PM. Set on an expansive homesite in the highly sought-after Creekside community of Boulder County, this semi-custom residence offers a rare blend of elegance, functionality, and sophistication. A lifestyle of ease and access awaits, with nearby parks, breweries, and daily essentials just moments away. Step through a grand entryway into voluminous cathedral ceilings that set the stage for luminous formal living and dining spaces-designed as much for entertaining as they are for intimate evenings at home. Anchoring the main level, a dedicated office provides a quiet haven for focused productivity. The heart of the home is a chef's kitchen that pairs striking quartz countertops with a waterfall edge, dual ovens, a wine fridge, and an inviting eat-in dining nook. Here, culinary ambition meets everyday ease. The open floor plan flows seamlessly into a sunlit family room, where a gas fireplace and sliding glass doors extend the living space to a patio-complete with private hot tub-for year-round enjoyment and alfresco gatherings. Upstairs, the primary suite is a luxurious retreat, boasting a private balcony with sweeping Front Range vistas. A spa-inspired five-piece bath features a deep soaking tub, dual vanities, and refined finishes, complemented by a spacious walk-in closet. Three additional bedrooms share a beautifully updated bath with contemporary dual vanities and modern finishes. The fully finished basement enhances the home's versatility, offering two spacious bedrooms, a full bath, and a generous media or recreation room-ideal for hosting long-term guests or multi-generational living. A three-car garage provides abundant space for gear, hobbies, and storage. Thoughtfully updated and immaculately maintained, this home is a rare opportunity to experience the best of Boulder County living-where timeless design and modern comfort converge in perfect harmony.
Highlights:
Cathedral ceilings
Chef's kitchen with quartz countertops
Gas fireplace
Listed by Jessica Whitehall | PorchLight Real Estate Group
Highlights:
Cathedral ceilings
Chef's kitchen with quartz countertops
Gas fireplace
Private hot tub
Primary suite with balcony
Spa-inspired five-piece bath
Fully finished basement with media room
Three-car garage
Modern finishes
Covered patio


