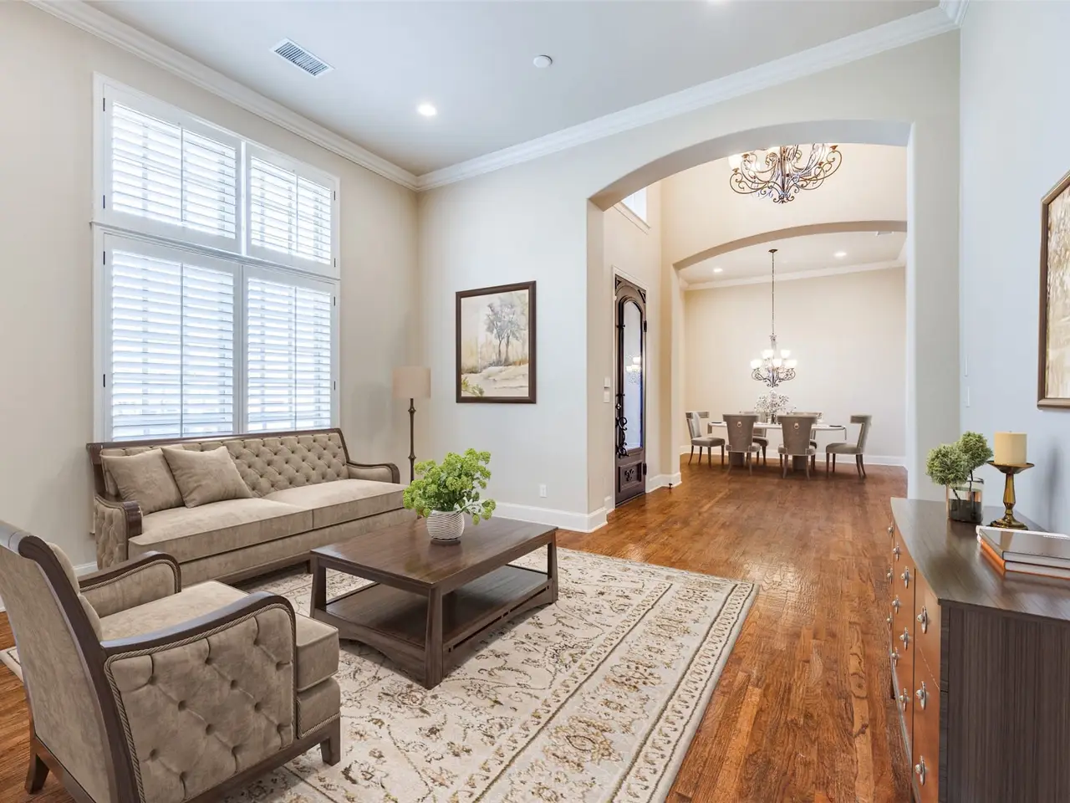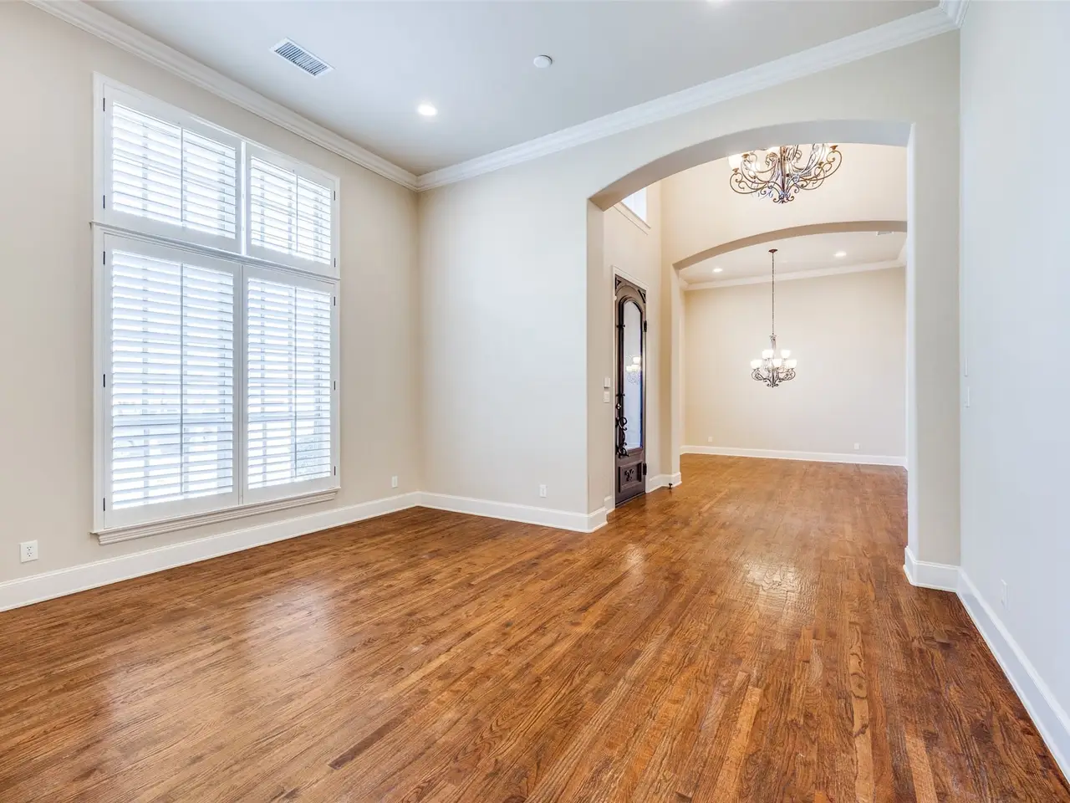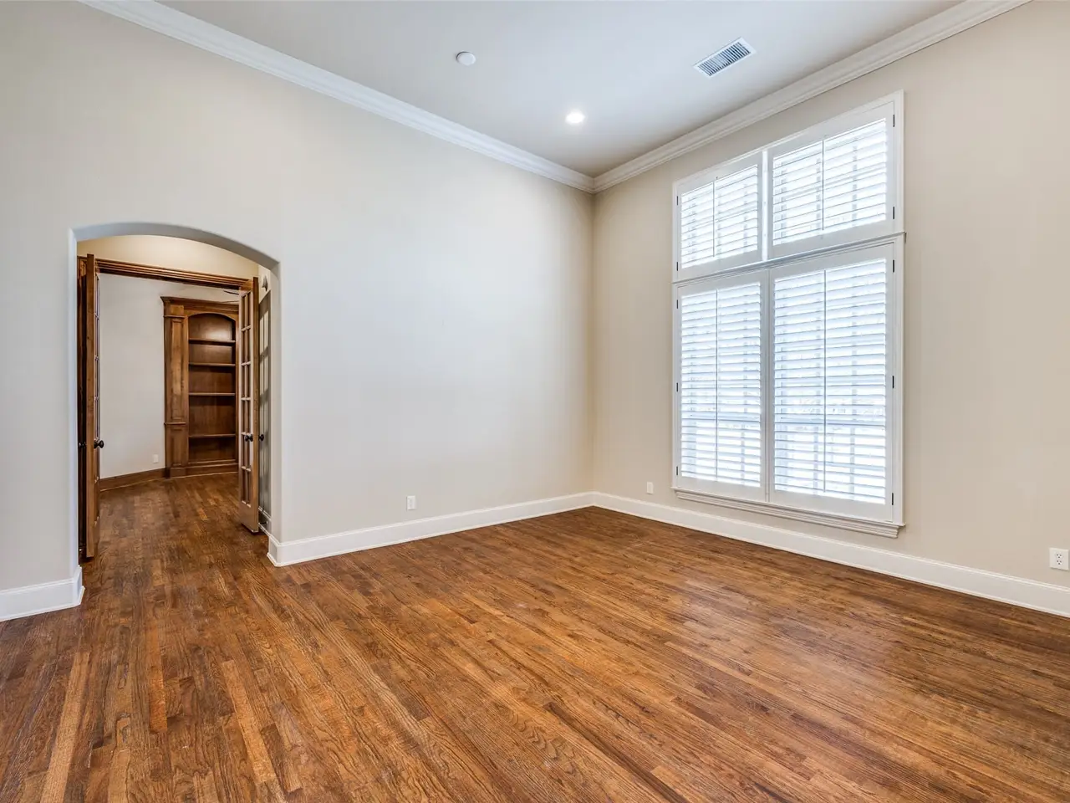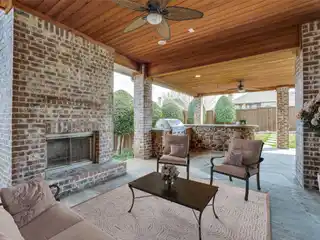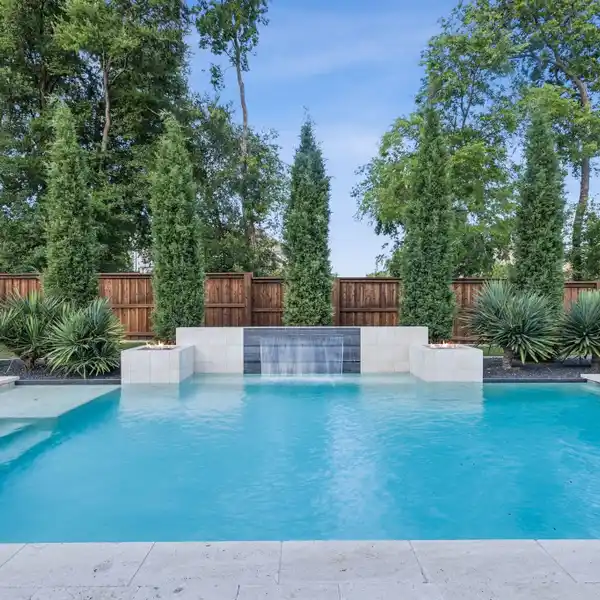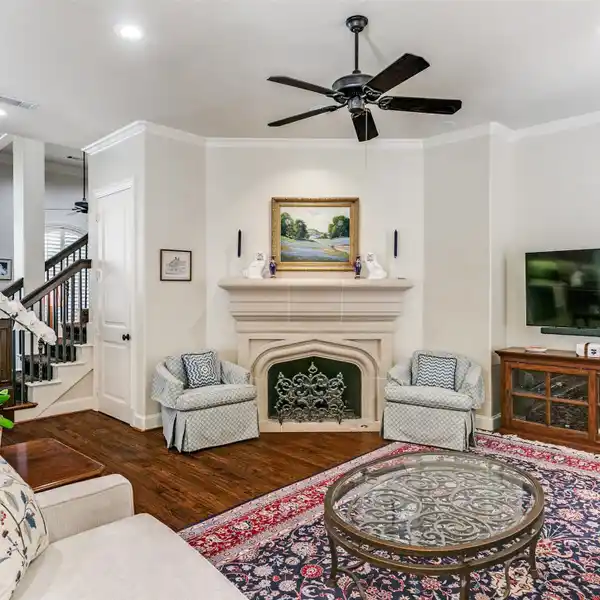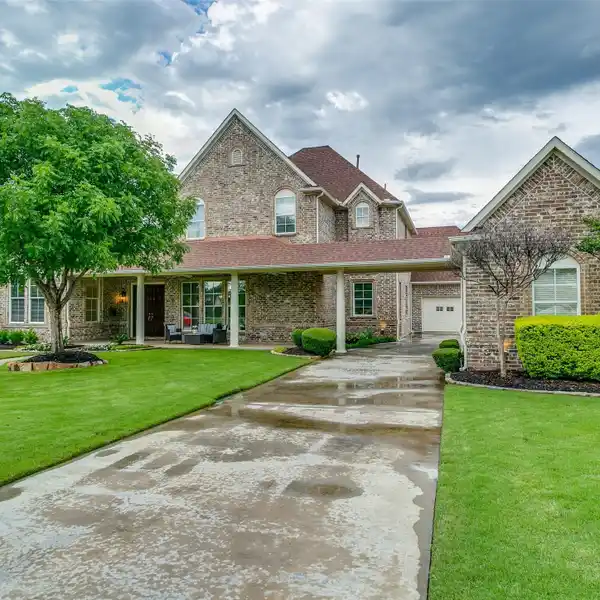Sensational Home in Castle Hills
2820 Gareths Sword Drive, Lewisville, Texas, 75056, USA
Listed by: Kimberly Woodard | Ebby Halliday Realtors
Sensational Huntington Built Home with thought-out floorplan nestled in desirable Castle Hills Community. This 5-bedroom home, with each bedroom having a connecting bath, has spaces for everyone to enjoy! Open the front door to a dramatic 2-story ceiling effect entry & gleaming hardwood floors. Nestled in the front of the home is a private office suite featuring rich wood paneling, coffered ceilings, a built-in, and a second office area with a built-in desk and private door. A formal dining space is ideal for celebrating those special occasions, and a butler's pantry with a built-in wine fridge connects the dining and kitchen. The cook in the house will love this kitchen featuring all commercial-grade appliances, including a Wolf Gas Range, Wolf Double Ovens, Wolf Microwave, Miele dishwasher, & Sub-Zero Built-In Fridge. Rich wood cabinetry, a large center island, & granite c-tops finish off this space. The kitchen opens onto your family room with a wall of windows taking in views of your outdoor living spaces. Proceed to the backyard, where you will enjoy spacious outdoor living with a wood-burning fireplace, outdoor kitchen space with a gas grill & bar, and gardens with a fountain, giving the space a relaxing atmosphere. Plenty of grass is in the backyard for play, or add a pool if you desire. The primary suite is located in the back of the home, creating privacy and seclusion. It has spacious spaces, including a large bedroom with a sitting area to enjoy the backyard view. The bathroom has a grand walk-in closet with built-ins, separate vanity spaces, a garden tub, and a walk-in shower with dual shower heads. Proceed to the second level, where you have a split bedroom design. Each bedroom suite has a connecting bathroom & walk-in closets. Enjoy either the game room with a built-in wet bar or the media room, perfect for watching your favorite movie.*Carpet installed March 2025.*
Highlights:
Hardwood floors
Wolf gas range
Outdoor kitchen with gas grill
Listed by Kimberly Woodard | Ebby Halliday Realtors
Highlights:
Hardwood floors
Wolf gas range
Outdoor kitchen with gas grill
Built-in wine fridge
Wood-burning fireplace
Butler's pantry
Commercial-grade appliances
Grand walk-in closet with built-ins
Second office area with built-in desk






