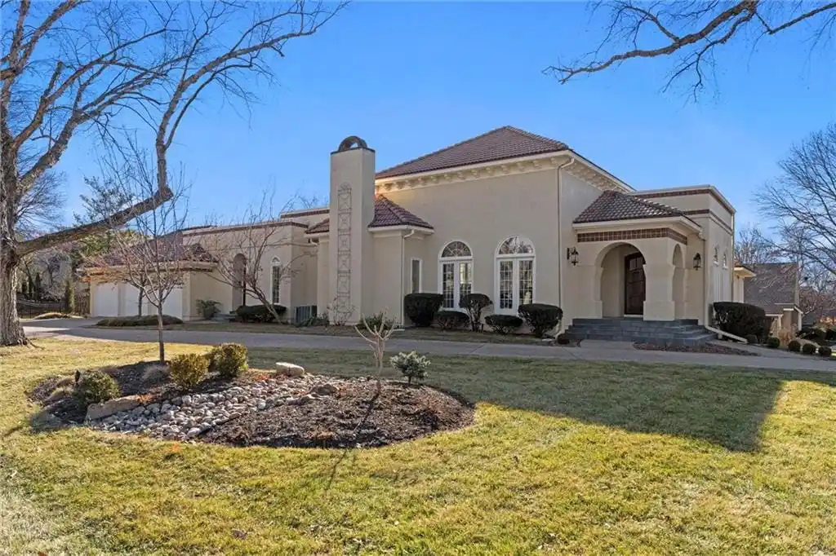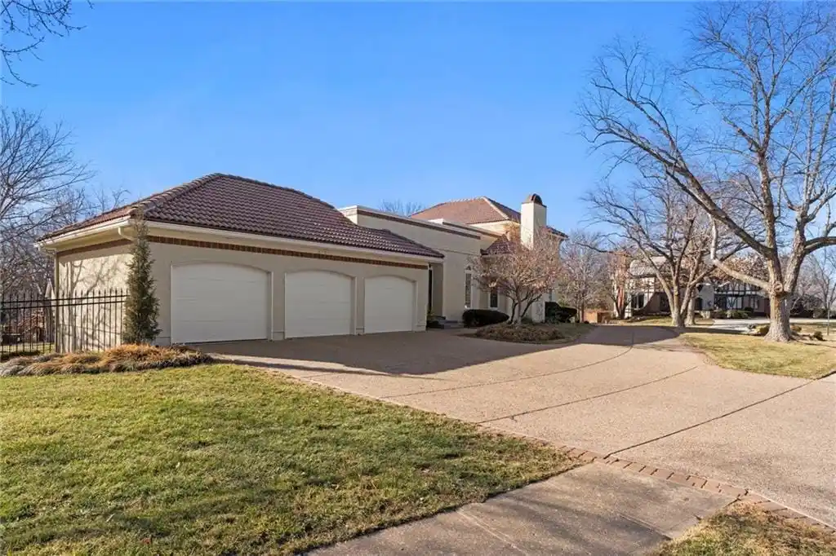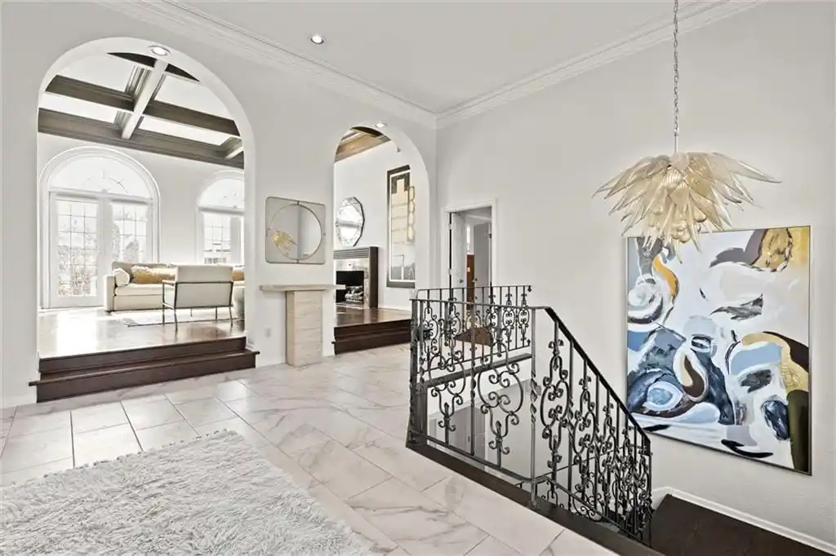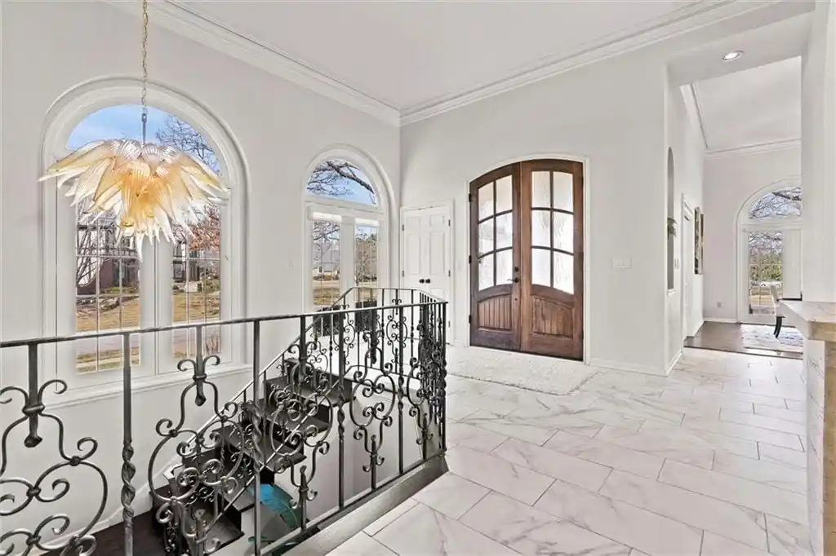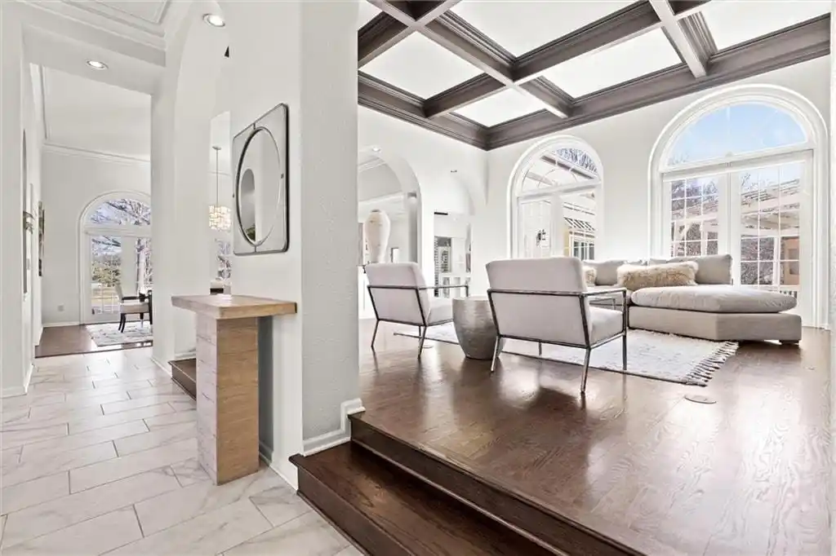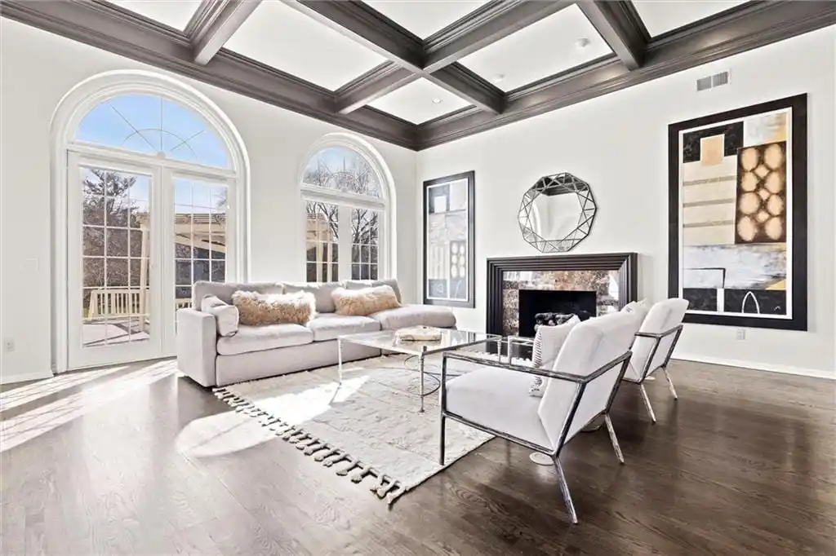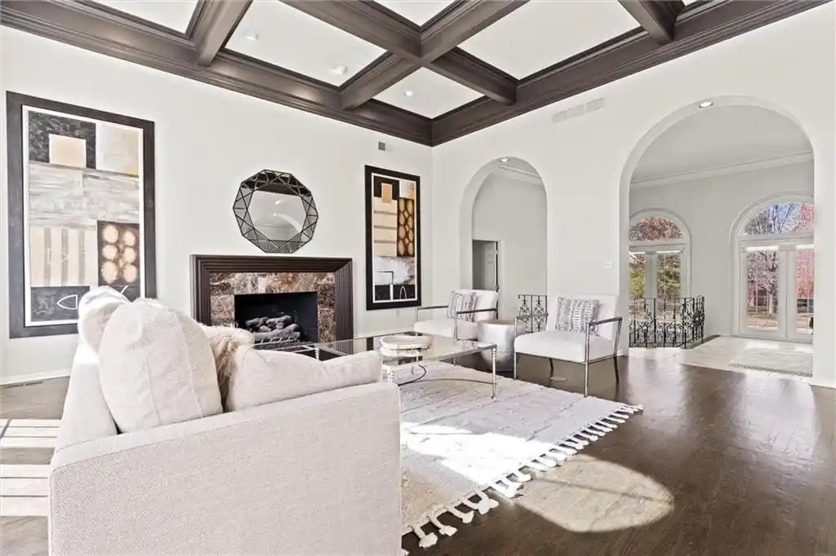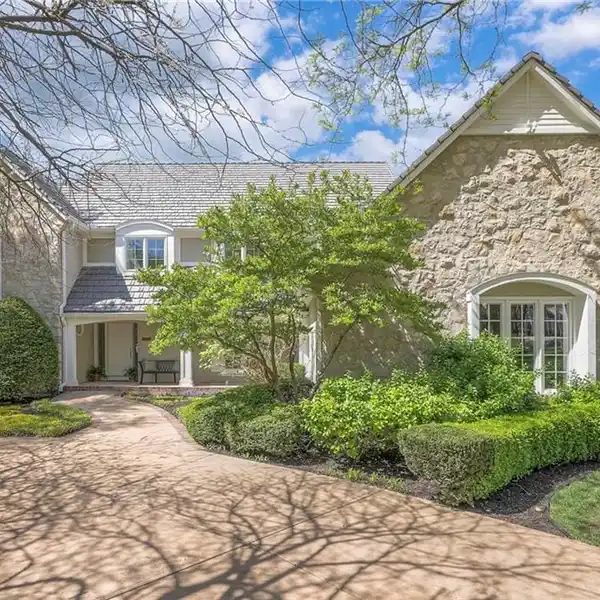Mediterranean-style Sanctuary in Berkshire Estate
Nestled in Berkshire Estate, this Mediterranean-style home is a sanctuary of luxury and modern sophistication. Featuring a distinctive tile roof, stately circle driveway and a unique reverse floor plan. This 4-bedroom home seamlessly blends organic-inspired materials with impeccable craftsmanship. The heart of the home is a chefs dream kitchen, featuring custom cabinetry, gallery sink, waterfall island, temperature control wine room that holds 100 bottles. Outfitted with premium Wolf and Thermador appliances and complimented by a walk-in chefs prep kitchen, the kitchen is both stylish and functional. The sprawling space is bathed in natural light thanks to its incredible ceiling high with floor to ceiling windows. The primary suite located on the main floor offers a serene escape with its newly updated walk-in shower, double vanity, walk-in closet and full laundry. The lower level walk out is an entertainer's haven featuring a sleek and stylish kitchenette, 3 spacious bedrooms, 2 updated bathrooms, a powder room, a full 221 sq ft gym that could easily be converted into a 5th conforming bedroom. This exceptional property is a true gem. Do not wait. Schedule your private tour today and experience what 4101 W 123rd has to offer.
Highlights:
- Distinctive tile roof
- Custom cabinetry
- Temperature control wine room
Highlights:
- Distinctive tile roof
- Custom cabinetry
- Temperature control wine room
- Premium Wolf and Thermador appliances
- Floor to ceiling windows
- Walk-in chef's prep kitchen
- Sprawling space bathed in natural light
