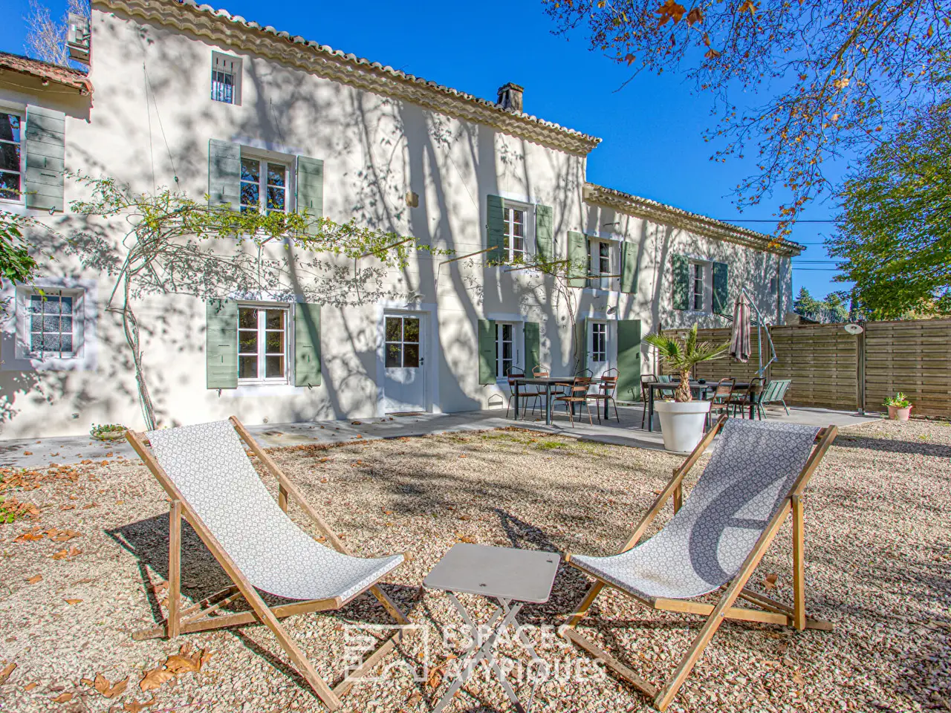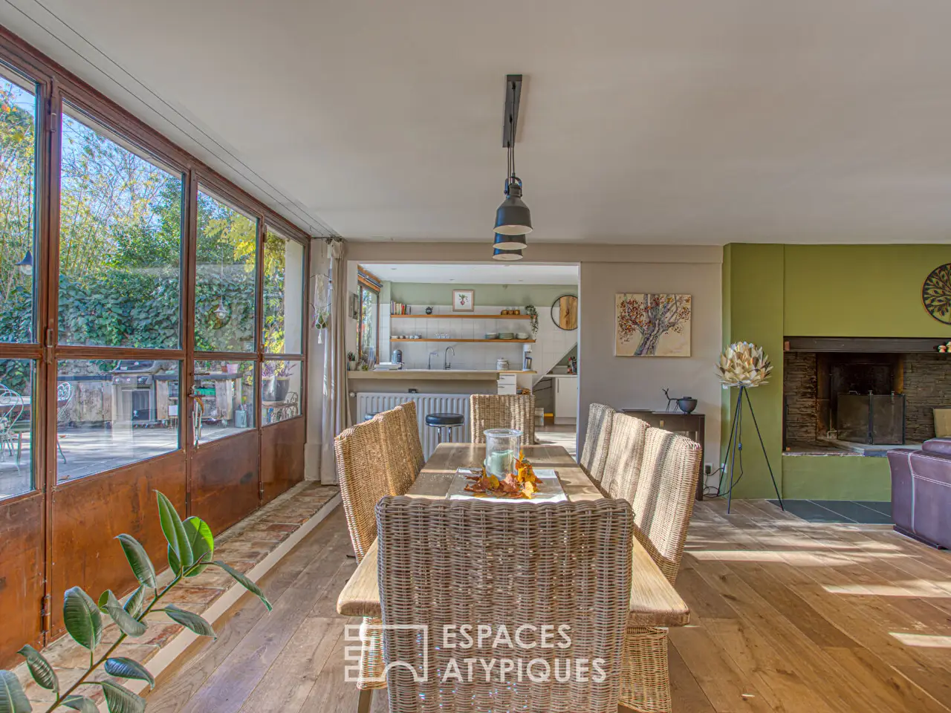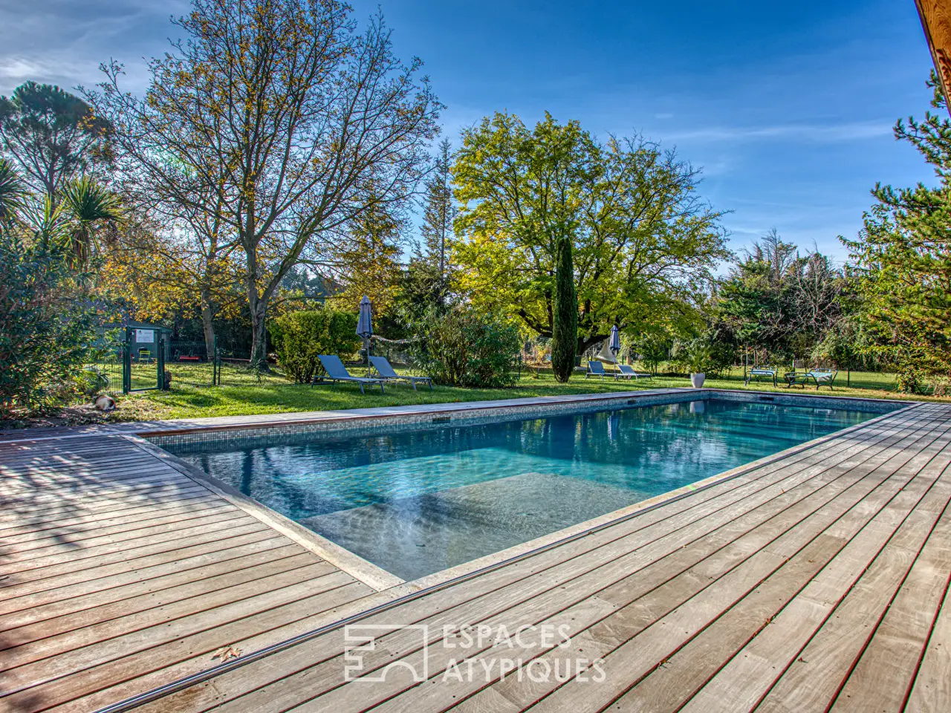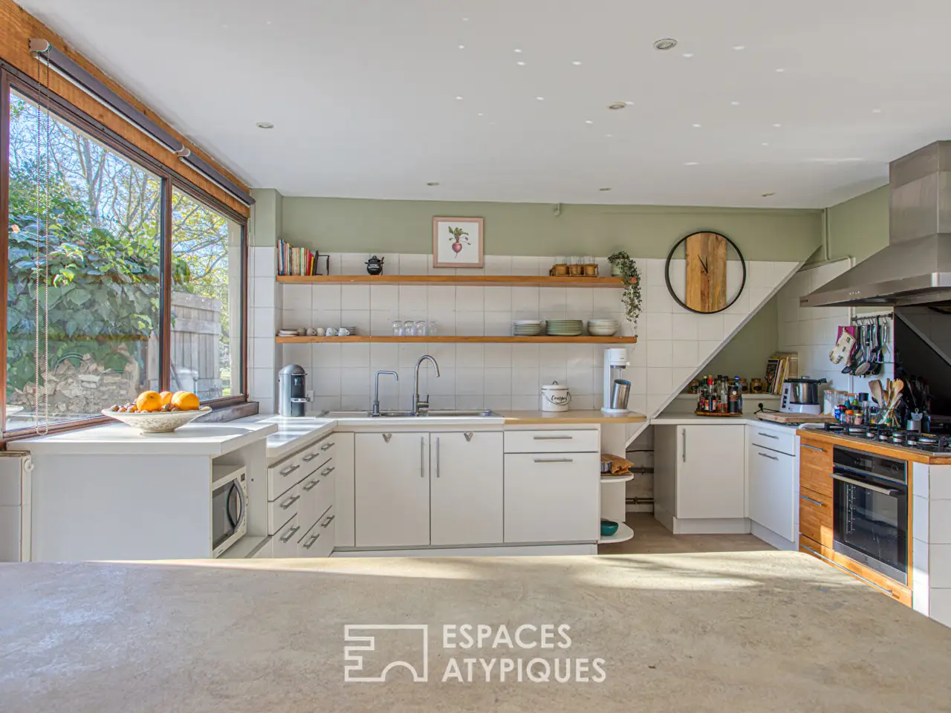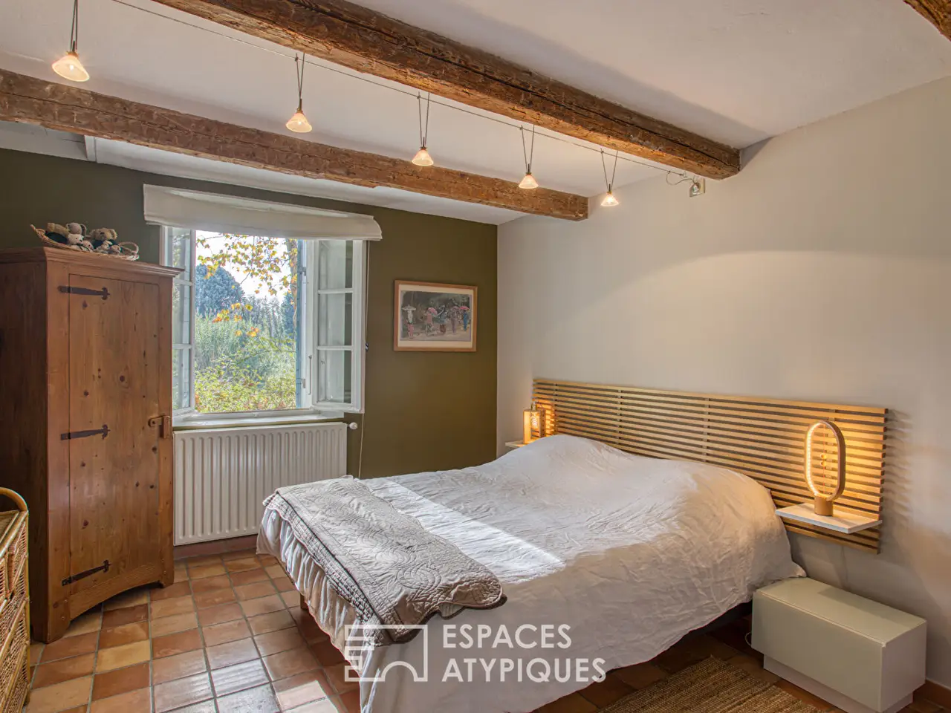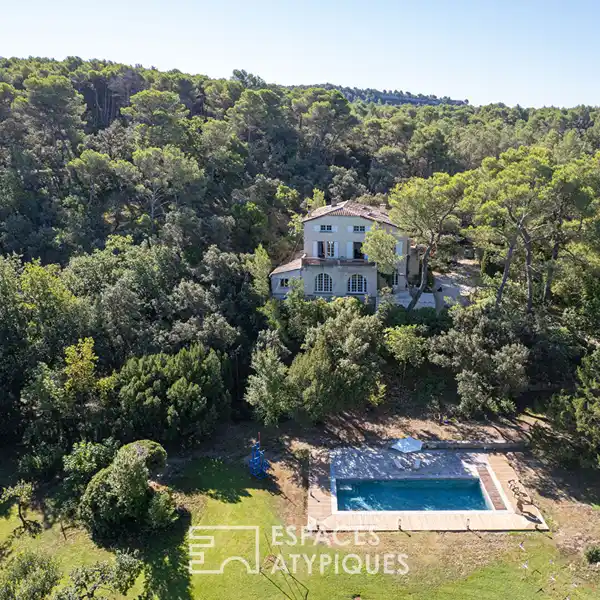Magnificent Property with Provencal Architecture
USD $1,610,233
Le Thor, France
Listed by: Espaces Atypiques
A stone's throw from Isle sur la Sorgue, in the shade of two two-hundred-year-old plane trees, an old farm from the early 19th century, now transformed into a guest house and gites, sits on a magnificent park of over 1.6 hectares. The large building with Provencal architecture of over 300m2, all in length, facing due south, is now divided into three separate dwellings. The owners have managed to integrate shared spaces, such as the 5×15 diffazur swimming pool, the landscaped garden and the bowling alley in a family spirit. Conviviality is possible, but the independence of each dwelling is respected thanks to the discreet boundaries. A hidden reading corner, a hedge or a small door offer each dwelling the choice of total autonomy or a friendly aperitif. The owners' accommodation offers a large kitchen and a large living room where large bay windows have replaced old windows, inviting light inside and opening the house to the outside and the garden. Upstairs, nestles a master suite with a view of the park through a bay window perfectly integrated into the architecture of the old facade. A vast open space crowned by the beautiful framework suggests a yoga room, a creative workshop or a beautiful library. Three bedrooms complete this first part. Through a discreet passage, you can access the heart of the farmhouse where 3 en-suite bedrooms share a small living room, a breakfast area and a kitchen. Again through a small discreet door, you will discover the third accommodation with 3 bedrooms on two floors, also with its own independent exit onto a terrace with direct access to the park. The change of scenery is complete at the back of the park where a large canvas tent is converted into a comfortable lodge with reversible air conditioning, two bedrooms, a beautiful bathroom and a kitchen with a view of the park and the play area. At the other end of the garden, a final accommodation: a shed under a weeping willow offers a haven of peace. Thanks to all of these quality facilities, this beautiful building in the countryside in absolute calm offers an ideal opportunity to continue a hospitality business. Whether in guest rooms or gites, everything has been carefully thought out to offer impeccable service.5 minutes from L'isle sur la Sorgue, 25 minutes from Avignon and 30 minutes from the TGV station ENERGY CLASS: C - CLIMATE CLASS: C Estimated average amount of annual energy expenditure for standard use, established from 2021 energy prices: between EUR7,800 and EUR10,600Information on the risks to which this property is exposed is available on the Georisques website: www.georisques.gouv.frREF. 795EAAAdditional information* 16 rooms* 10 bedrooms* 5 bathrooms* 2 shower rooms* Floor : 2* 2 floors in the building* Outdoor space : 16800 SQM* Parking : 12 parking spaces* Property tax : 2 557 €Energy Performance Certificate Primary energy consumption c : 155 kWh/m2.anHigh performance housing*A*B*155kWh/m2.an26*kg CO2/m2.anC*D*E*F*G Extremely poor housing performance* Of which greenhouse gas emissions c : 26 kg CO2/m2.anLow CO2 emissions*A*B*26kg CO2/m2.anC*D*E*F*G Very high CO2 emissions Estimated average amount of annual energy expenditure for standard use, established from energy prices for the year 2021 : between 7800 € and 10600 €Agency fees The fees include VAT and are payable by the vendor Mediator Mediation Franchise-Consommateurswww.mediation-franchise.com29 Boulevard de Courcelles 75008 Paris
Highlights:
Stone farmhouse with 200-year-old trees
Provencal architecture facing south
Diffazur swimming pool and landscaped garden
Contact Agent | Espaces Atypiques
Highlights:
Stone farmhouse with 200-year-old trees
Provencal architecture facing south
Diffazur swimming pool and landscaped garden
Master suite with park view
Vast open space for yoga or library
En-suite bedrooms with shared living space
Canvas tent lodge with air conditioning
Shed under a weeping willow
Ideal for hospitality business
Impeccable service and quality facilities
