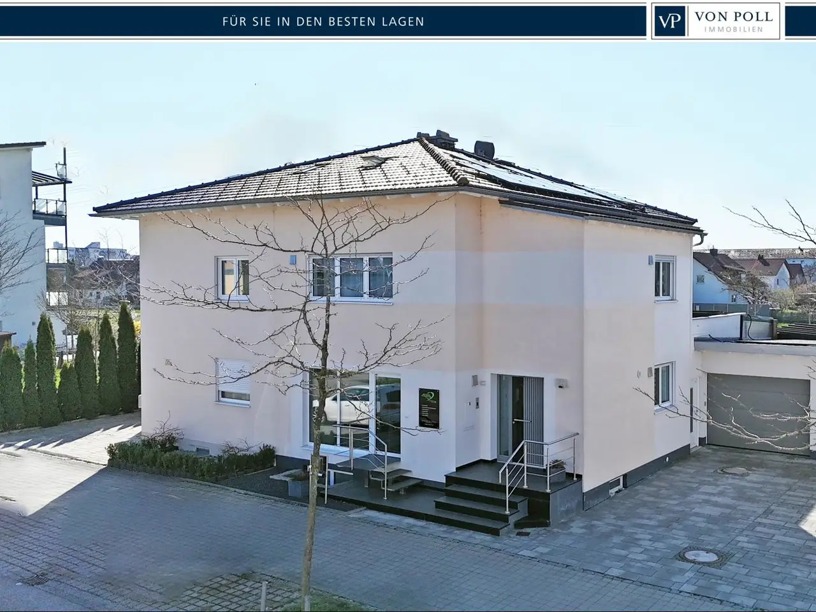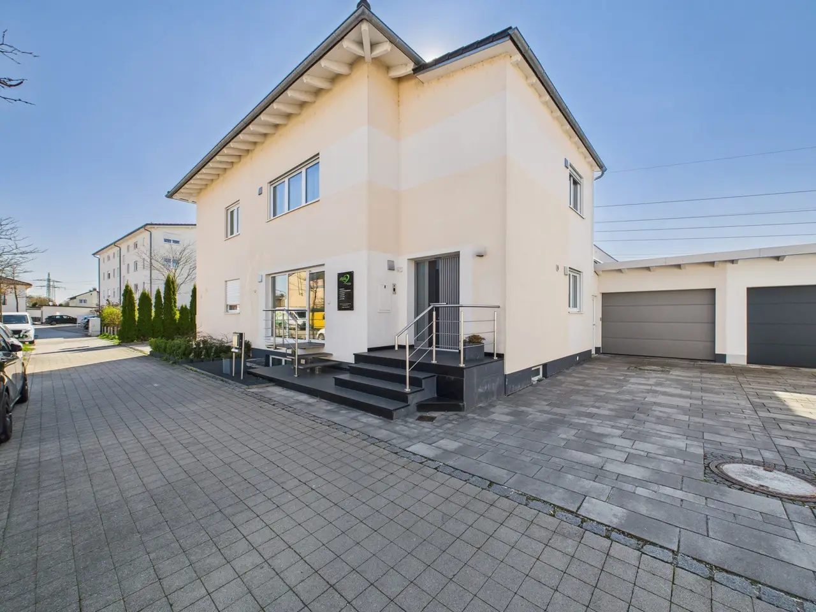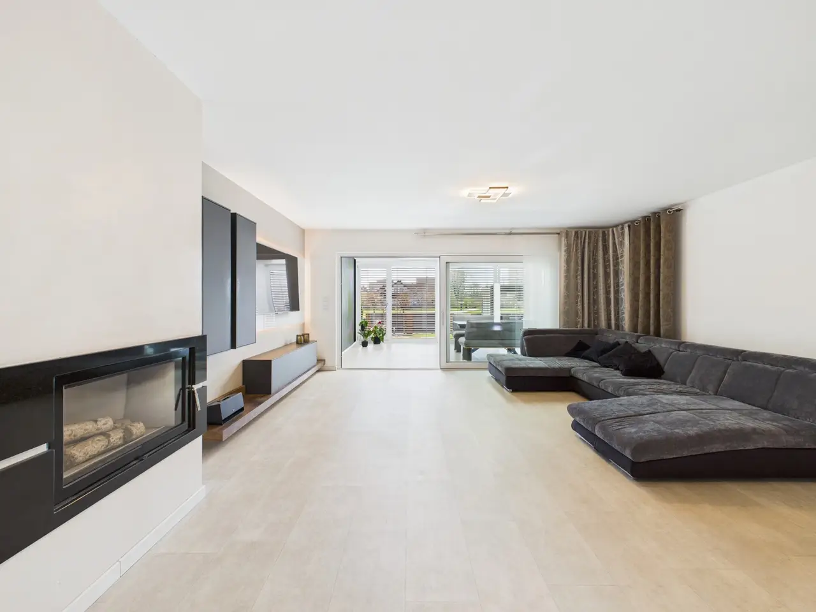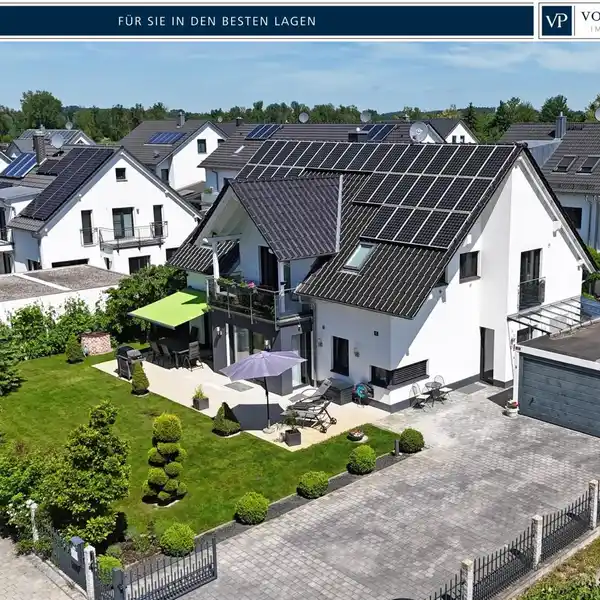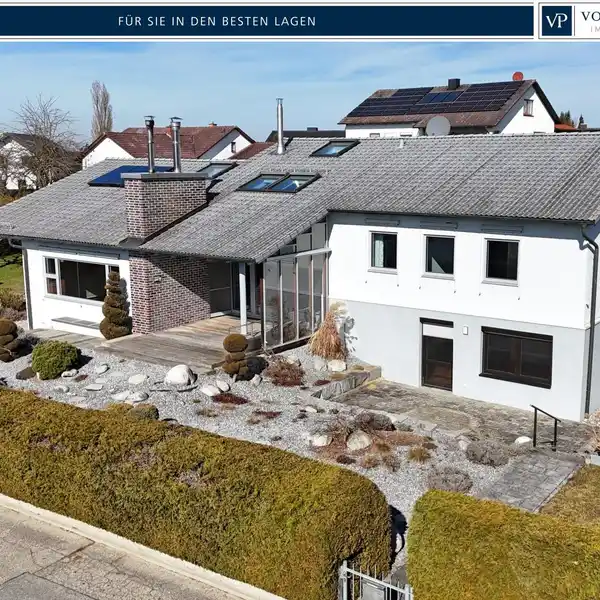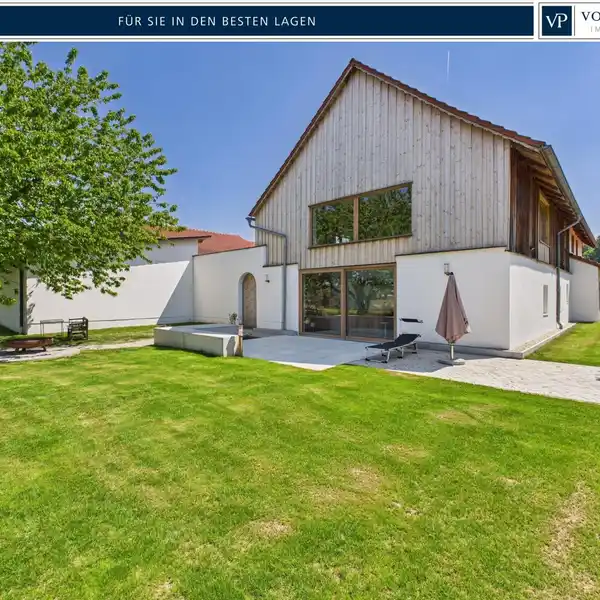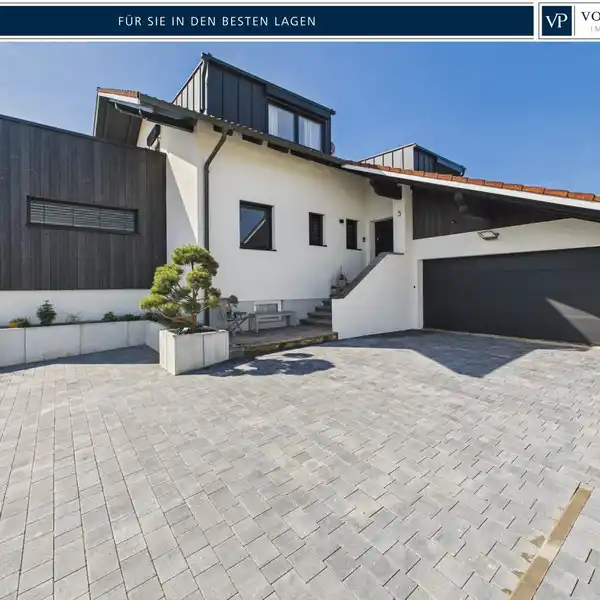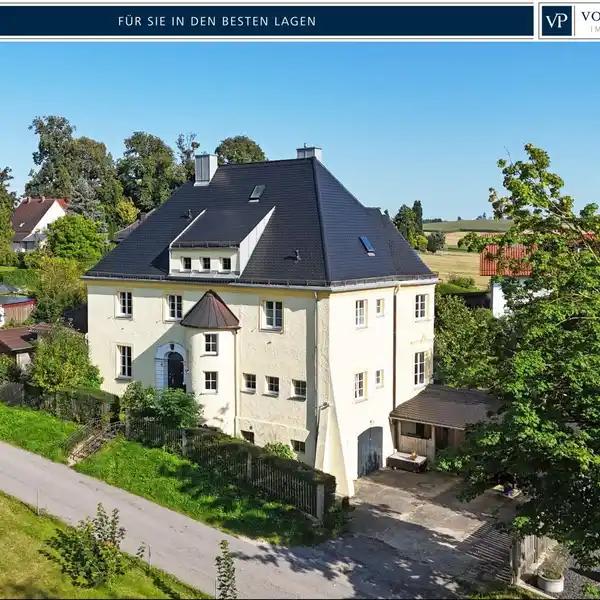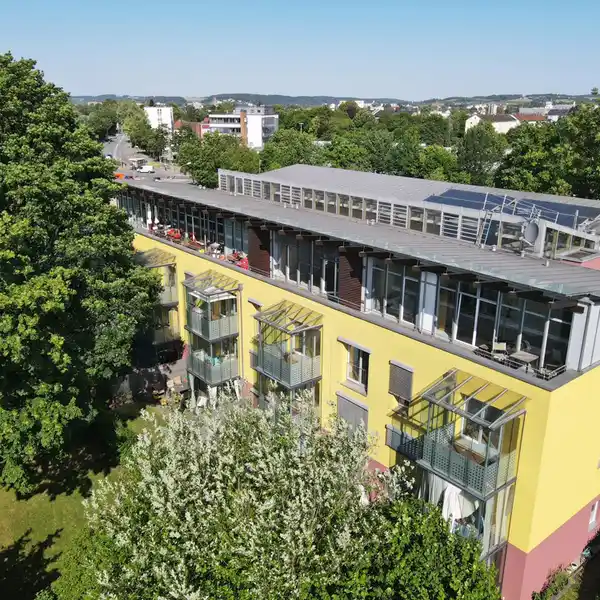Stylish. Spacious. Future-Proof – Your New Semi-Detached House in the Sought-After Wolfgangsiedlung
USD $1,014,900
Landshut, Germany
Listed by: VON POLL IMMOBILIEN Landshut | von Poll Immobilien GmbH
In the middle of the popular and quiet Wolfgangsiedlung estate in Landshut, this exceptional home awaits you with an intelligent room layout, modern technology and a special feel-good character on around 170 m² of living space. Whether as a family home, multi-generational home or a combination of living and working - here you will find space for your visions. Even the bright, open entrance area conveys a feeling of spaciousness. Directly adjacent, the large, modern living room with floor-to-ceiling windows and flowing transition to the dining area invites you to arrive and relax. The timeless kitchen impresses with its clear lines and functionality - perfect for anyone who loves cooking and design in equal measure. A conservatory with a view of the greenery and a covered terrace with a stylish partition wall to the neighbor create an outdoor retreat that unfolds its charm at any time of year - private, idyllic and sheltered. The light-flooded, open staircases with elegant glass walls harmoniously connect the four levels of this house. On the upper floor, you will find a romantically designed bathroom with high-quality fittings, a barrier-free shower, elegant stretch ceilings and a fantastic view of the greenery directly from the bathtub. The spacious master bedroom has a separate dressing room, while two bright children's bedrooms - one of which has access to its own roof terrace - offer individual retreats for each family member. The converted attic creates additional living or storage space - ideal as a work area, studio or teenager's room. Two further rooms await you in the basement: a bright room with a large window and a large hobby room for sports, leisure or home office. The basement is completed by a separate shower room with toilet and a room prepared for a sauna - for your private wellness oasis. If required, the property can also be used as a two-party house - with a separate entrance to the possible granny apartment. This leaves room for flexible living concepts - regardless of whether you are planning for a family, want to unite several generations under one roof or combine living and working. The house is technically well equipped: PV system with storage Groundwater heat pump Triple-glazed plastic windows Decentralized ventilation system with central control Central vacuum cleaner system Modern decalcification system Summary: This modern semi-detached house is a real space miracle in one of Landshut's most sought-after locations. The Wolfgangsiedlung offers a perfect combination of tranquillity, family-friendliness and urban proximity - a place where you will feel at home for a long time. You can call up the 360-degree digital tour under this link:
Highlights:
Floor-to-ceiling windows
Timeless kitchen with clear lines
Glass walls on open staircases
Listed by VON POLL IMMOBILIEN Landshut | von Poll Immobilien GmbH
Highlights:
Floor-to-ceiling windows
Timeless kitchen with clear lines
Glass walls on open staircases
Romantically designed bathroom
Separate dressing room in master bedroom
Roof terrace for children's bedroom
Conversion of attic for additional living space
Pre-installed room for sauna
PV system with storage
Groundwater heat pump
