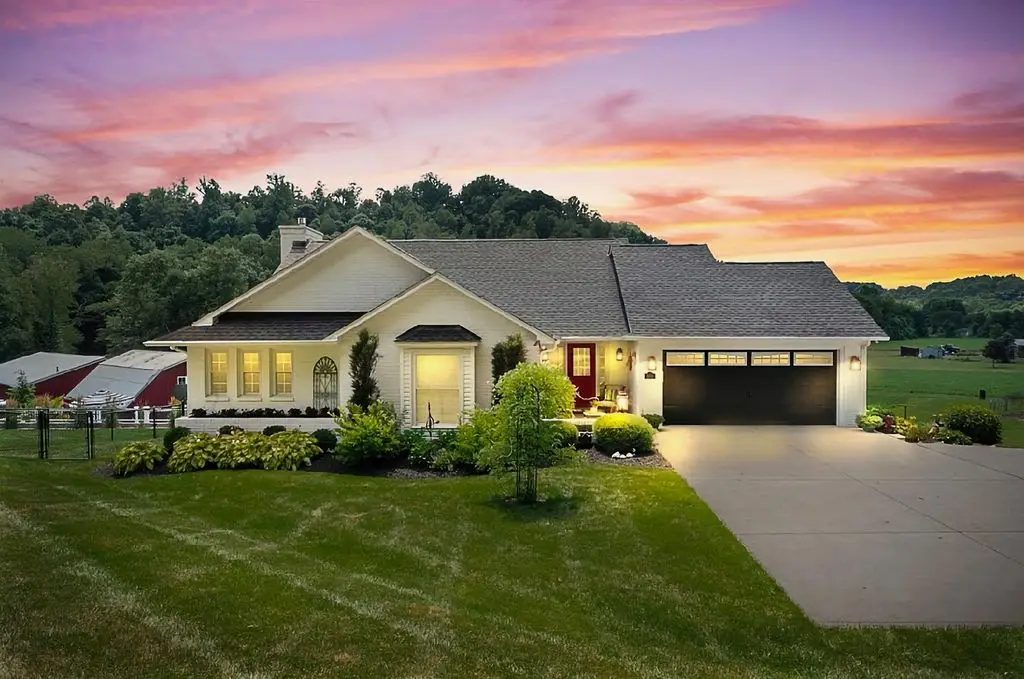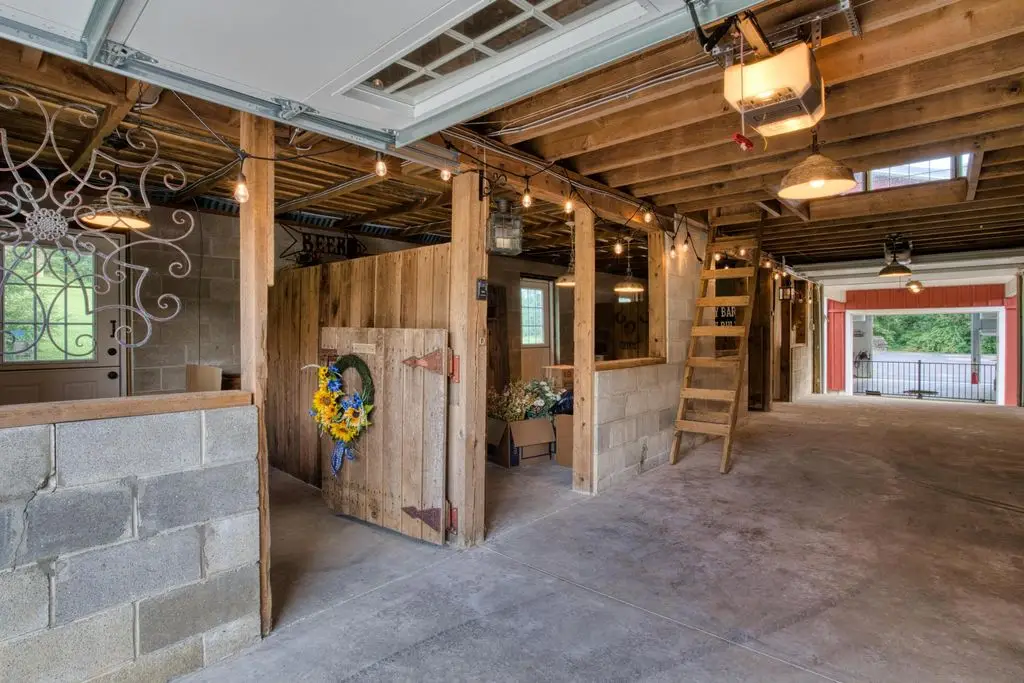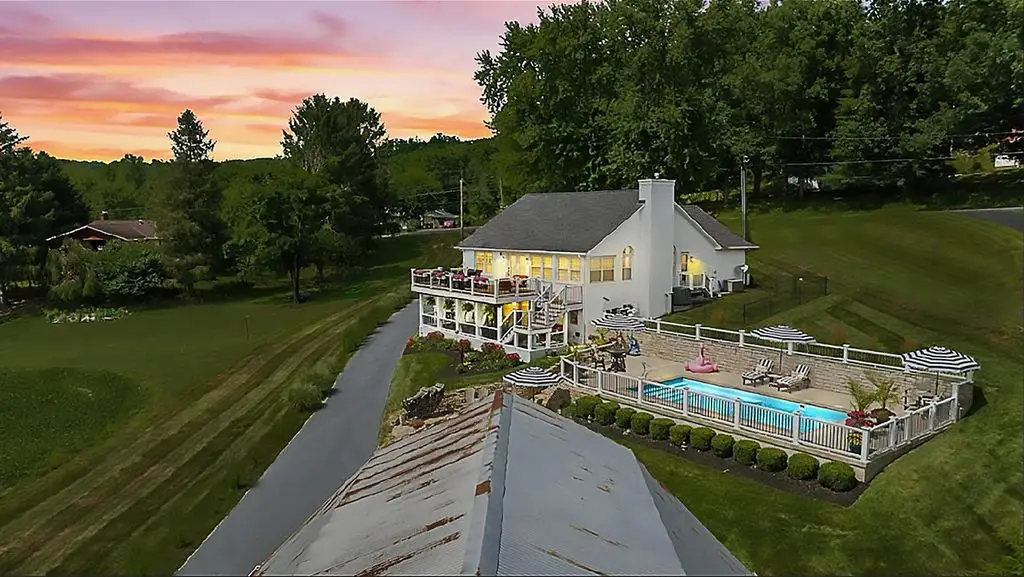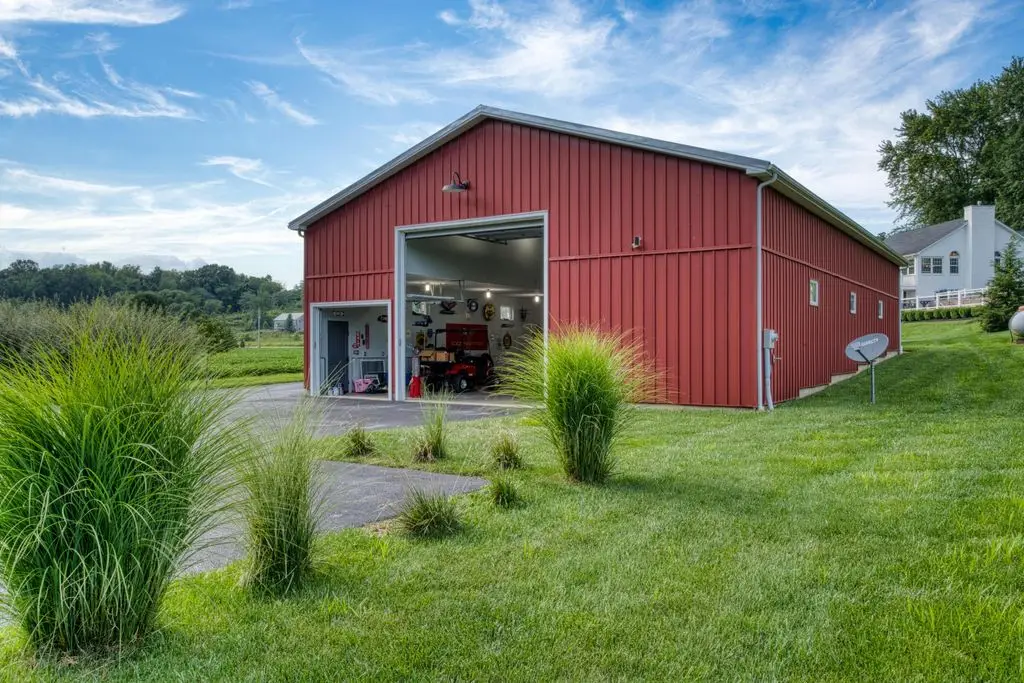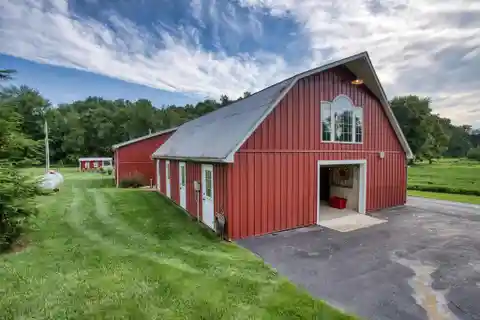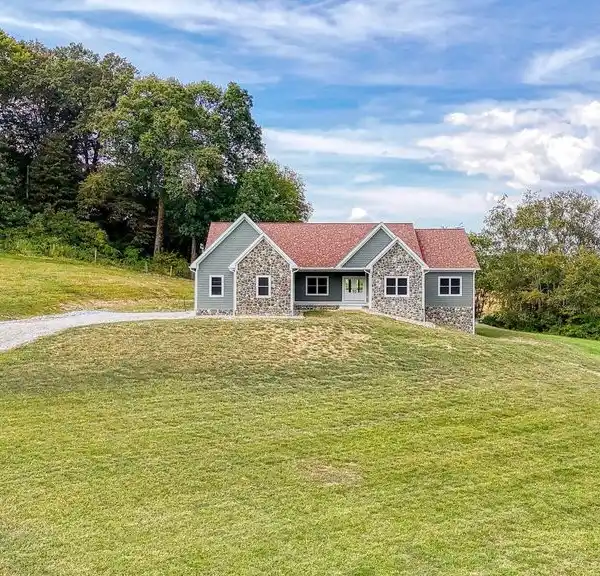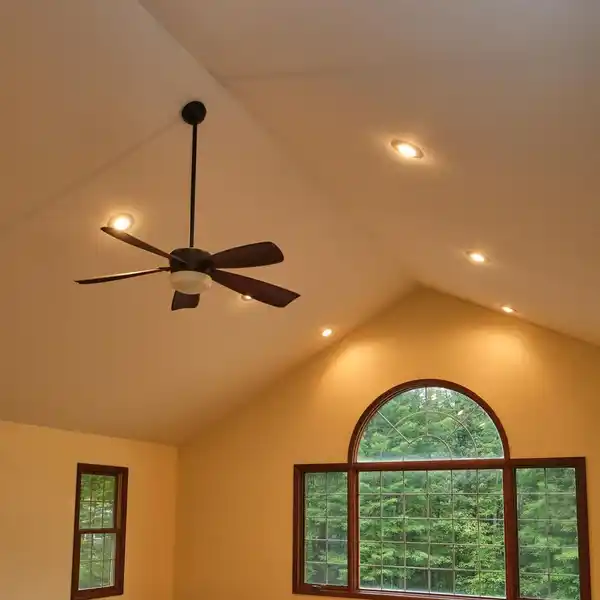Stunning Oasis in Gorgeous Serene Setting
1531 Tarkiln Road Southeast, Lancaster, Ohio, 43130, USA
Listed by: Howard Hanna Real Estate Services
Stunning Oasis in gorgeous serene setting!! This custom-built ranch offers uncompromising quality! Completely renovated in 2016! Three bed, two and a half bath, two car attached upper garage. Open concept living/dining with flowing layout. Real stone fireplace with custom limestone hearth embellishes the cozy LP gas fireplace. Real wood floors & beams accent the soaring ceiling. Custom baseboard, door trim & door/window toppers. Custom closets. Master offers Custom ensuite bath, shower with dual rain shower heads & dual porcelain sinks. New window's, 2016. Tons of natural light. A chef's dream kitchen offers impressive WOLFE six burner gas stove, Electrolux appliances, porcelain farm sink & granite countertops. Laundry & mud room on main level. Lower level boasts a full kitchen & bar with granite countertops, large living space with wood burning fireplace, two bedrooms, one full bath, attached one and a half car garage with house entrance & Private entrance door. Potential mother-in-law suite. Ideal for college commuting. New Roof (2016) Whole house generator, Arlo Camera System, lawn irrigation sys. & Whole property underground invisible dog fence. Three wells (One is Artisian). Party Barn (orig. built 1979), 33 x 42, also renovated in 2016 keeping the integrity of the Hay Loft, Six Stall Horse barn and original wood beams. Every Man's Dream, Shop is 40' X 64' built in 2018 includes water, heat (LP Gas), 14' and 8' electric garage doors, plus upper electric access to the barn via a covered walkway. (Everything in shop is for sale as a package deal) Every Woman's Dream. In-Ground 13 x 30 Pool with salt/chlorine, auto cover, Dolphin programmable pool cleaner & Polywood furniture. SHE SHE Shootin' shed with railroad tie back drop. Gather around the spacious wood burning stone firepit on those fall chilly evenings. Minutes from U.S. Route 33 & bypass for easy commute. Close proximity to Hocking Hills. Berne Union School District. See docs for renovation info. Don't delay, Schedule your showing today!
Highlights:
Real stone fireplace with custom limestone hearth
Custom wood floors & beams throughout
Chef's dream kitchen with WOLFE gas stove
Contact Agent | Howard Hanna Real Estate Services
Highlights:
Real stone fireplace with custom limestone hearth
Custom wood floors & beams throughout
Chef's dream kitchen with WOLFE gas stove
Lower level full kitchen & bar with granite countertops
Party Barn with renovated Hay Loft
Man's Dream Shop: 40' X 64' with heat & electric doors
In-Ground 13 x 30 Pool with auto cover
Wood burning stone firepit
Six Stall Horse barn
Arlo Camera System for security

