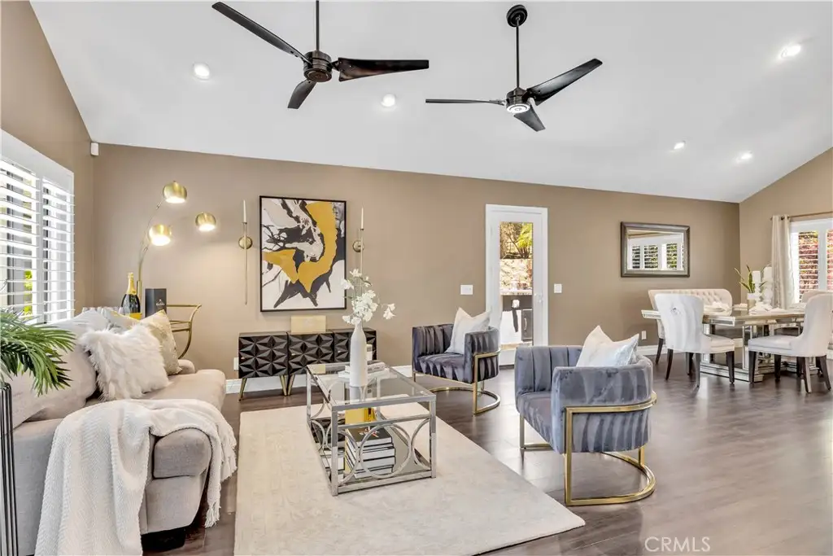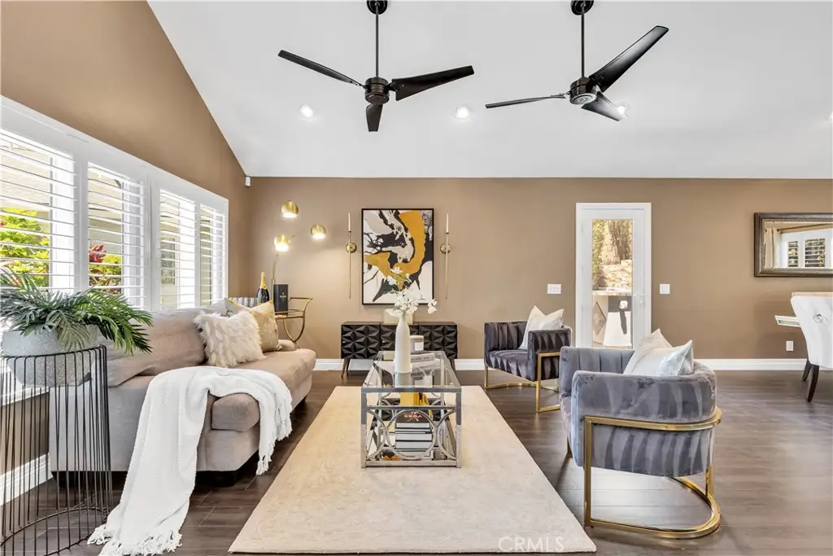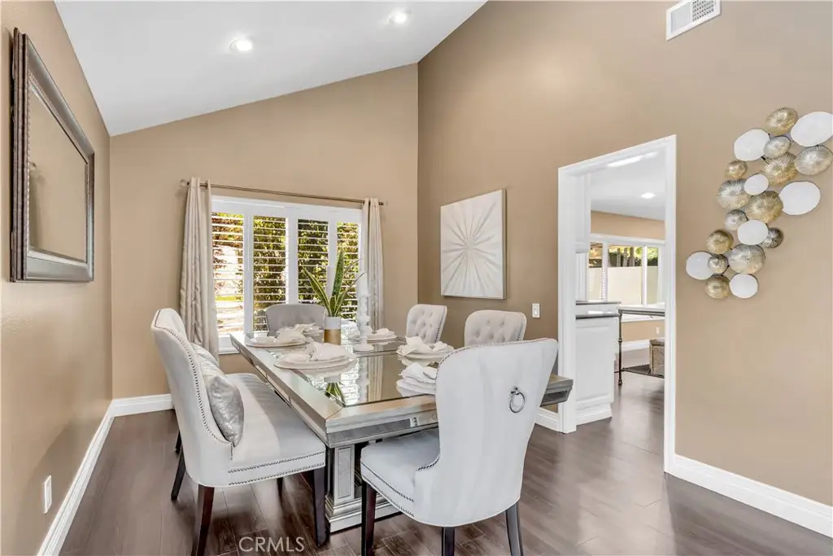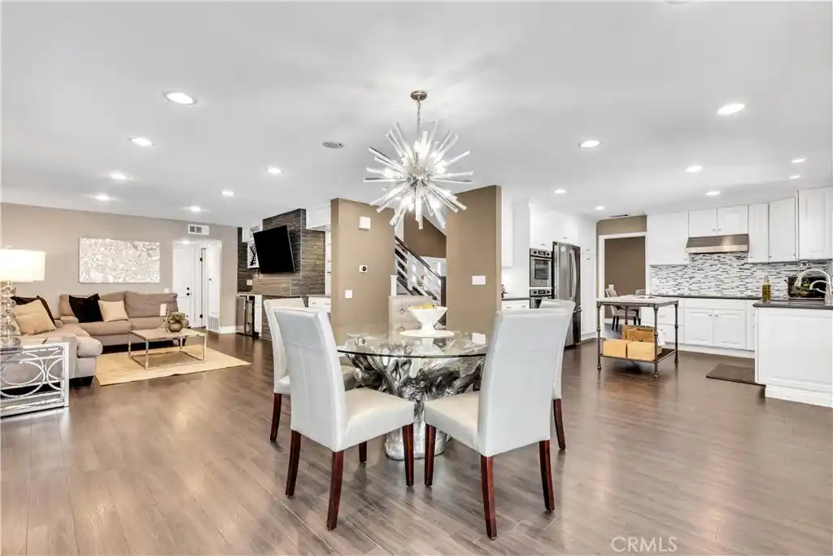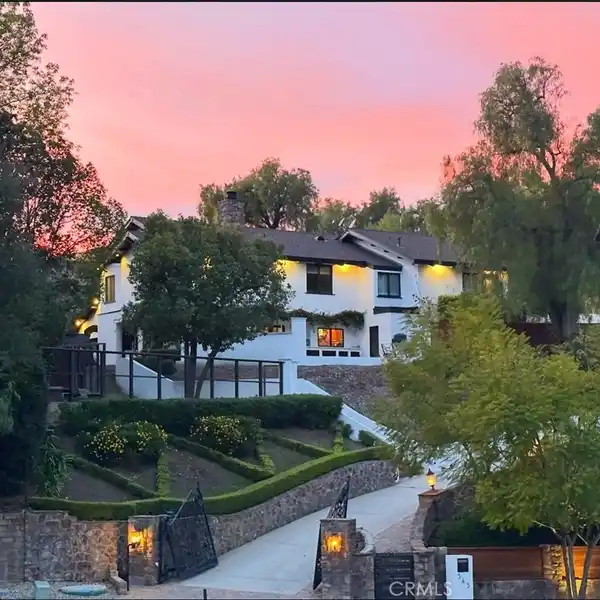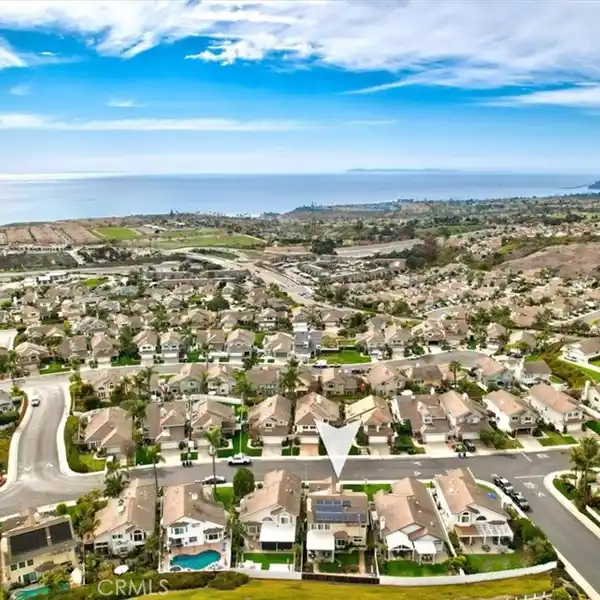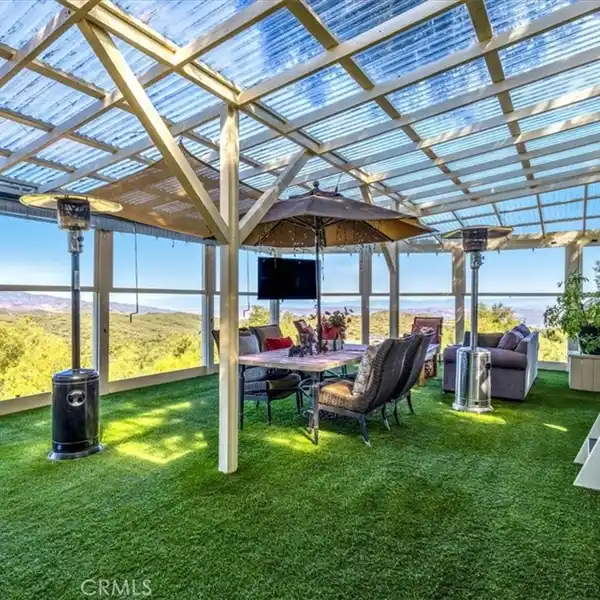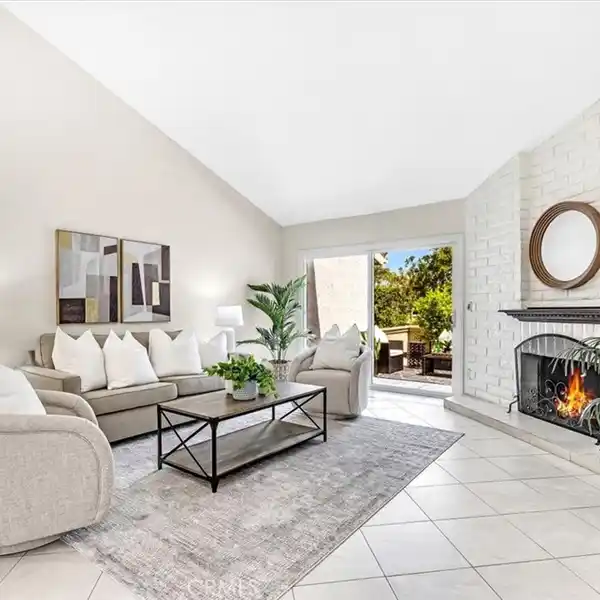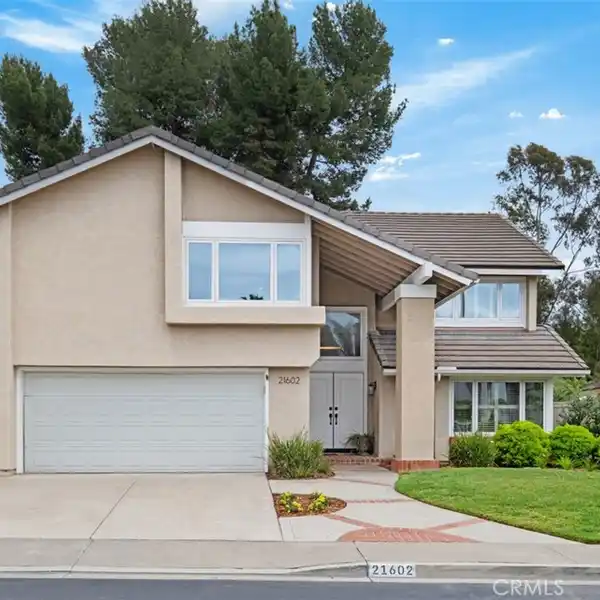Residential
Tucked at the end of a peaceful cul-de-sac, this stunning remodeled 4-bedroom, 2.5-bath home spans approximately 2,670 square feet & sits on an oversized, ultra-private lot. From the moment you arrive, you'll notice the high-end updates including fresh exterior paint, a sleek steel tile roof, & a custom stamped concrete driveway. Inside, soaring vaulted ceilings in the living room flow into the formal dining area, all highlighted by rich, dark plank wood-look tile flooring throughout the main level. Luxury vinyl wood wide-plank flooring adds warmth & continuity throughout the stairs & upper level. The fully remodeled kitchen is perfect, featuring crisp white cabinetry, slab quartzite countertops, stainless steel appliances with double ovens, & custom glass tile backsplash. Just off the kitchen, the casual dining area showcases a stunning contemporary chandelier that adds a touch of modern elegance & warmth. The adjacent family room invites relaxation with its cozy slate surround fireplace & built-in bar with wine fridge. An updated powder room & separate laundry room complete the lower level. Upstairs, the remodeled primary suite is a true sanctuary. Enhanced with added windows & custom built-ins, it opens to the luxurious en suite bathroom that feels straight out of HGTV, offering separate his-and-hers vanities, elegant custom cabinetry, statement lighting, a marble tile feature wall with brass inlay, frameless walk-in shower, & an impressive walk-in closet with fully customized built-ins & gorgeous chandelier. Off the primary suite is a large deck designed to support a jacuzzi & includes 220V power. The 3 additional upstairs bedrooms each feature custom paint & lighting. The hall bathroom has also been fully renovated with a sleek contemporary feel & high-end fixtures. Designed for California living, the backyard wraps around the home & is built for entertaining. Relax in the covered loggia with outdoor TV, cook meals at the built-in BBQ/bar, get cozy at the fire pit, or practice your golf at the putting green. In addition to the bespoke finishes, your new home includes dual-pane windows, dark finish door hardware, EV charger, water softener system, & a 3-car garage with epoxy flooring. Just steps from your front door, explore miles of scenic trails that lead all the way to the beach or into the foothills. Located near top-rated schools, shopping, dining, & golf & just a short drive to Irvine Spectrum Center & the beaches - your best life starts here!
Highlights:
- Custom stamped concrete driveway
- Vaulted ceilings & dark plank wood-look tile flooring
- Fully remodeled kitchen with quartzite countertops & custom backsplash
Highlights:
- Custom stamped concrete driveway
- Vaulted ceilings & dark plank wood-look tile flooring
- Fully remodeled kitchen with quartzite countertops & custom backsplash
- Contemporary chandelier in casual dining area
- Cozy slate surround fireplace & built-in bar with wine fridge
- Remodeled primary suite with luxurious en suite bathroom
- Large deck ready for jacuzzi with 220V power
- Backyard oasis with covered loggia, BBQ, fire pit, & putting green
- Fully renovated hall bathroom with high-end fixtures
- EV charger & water softener system




