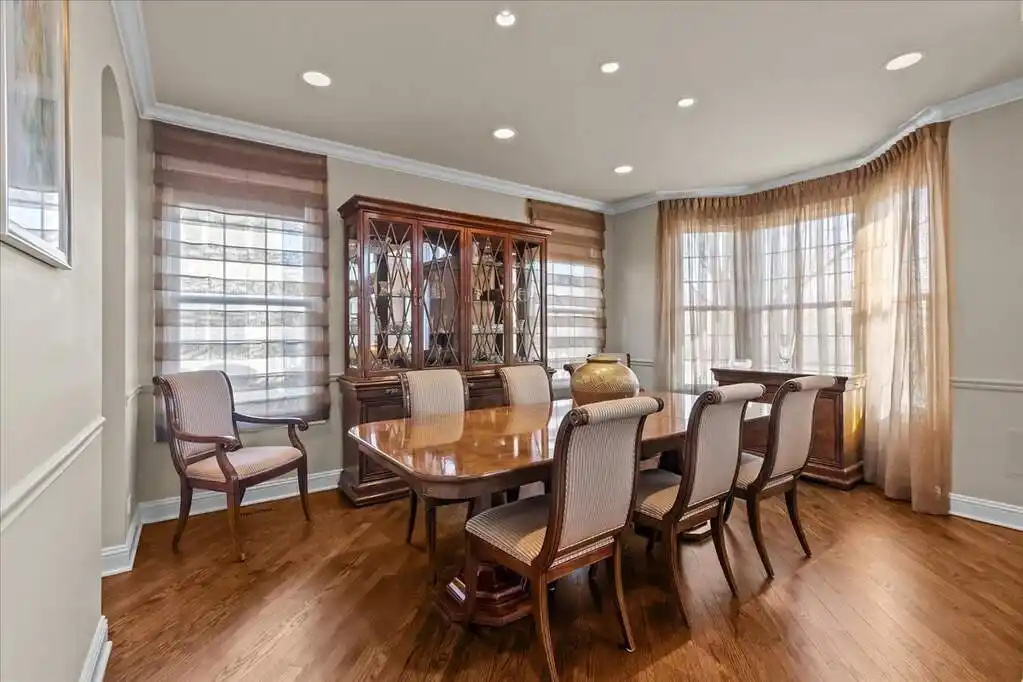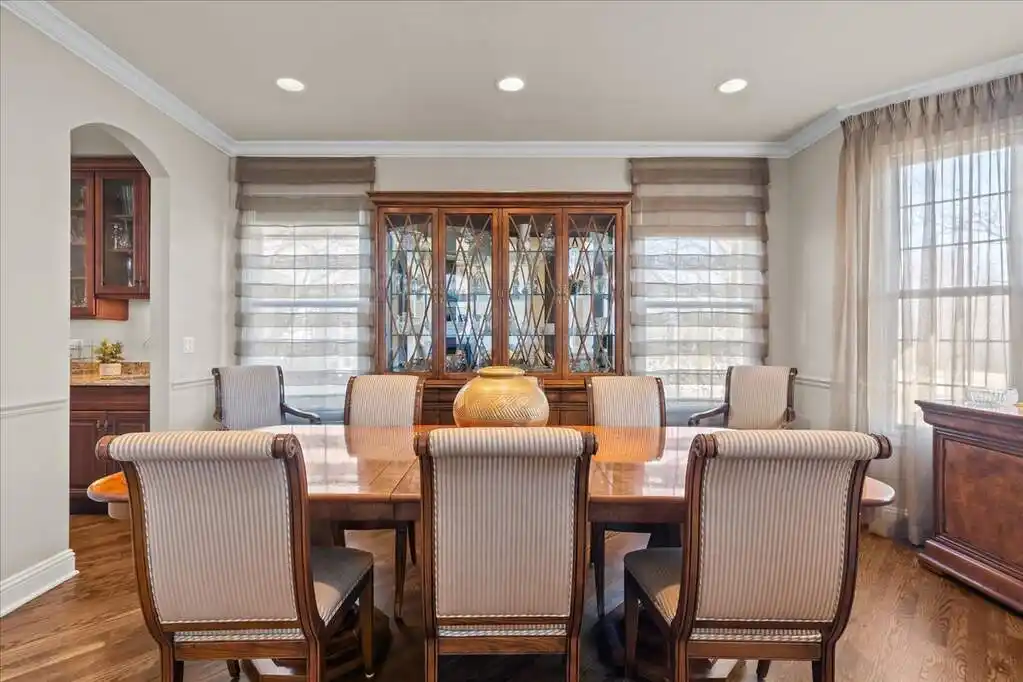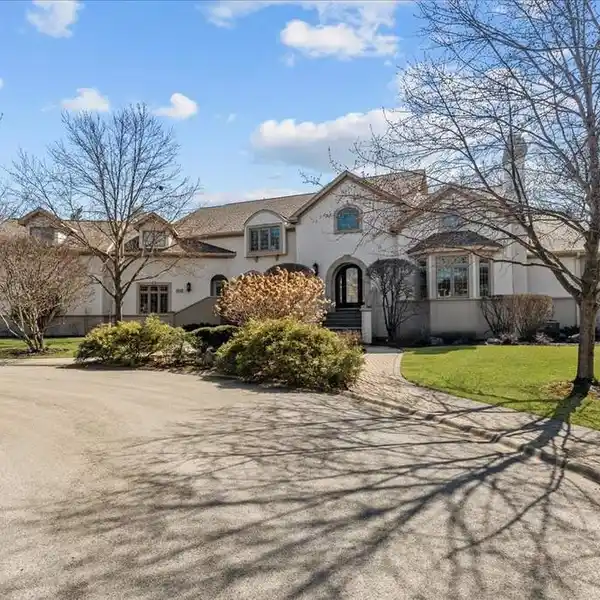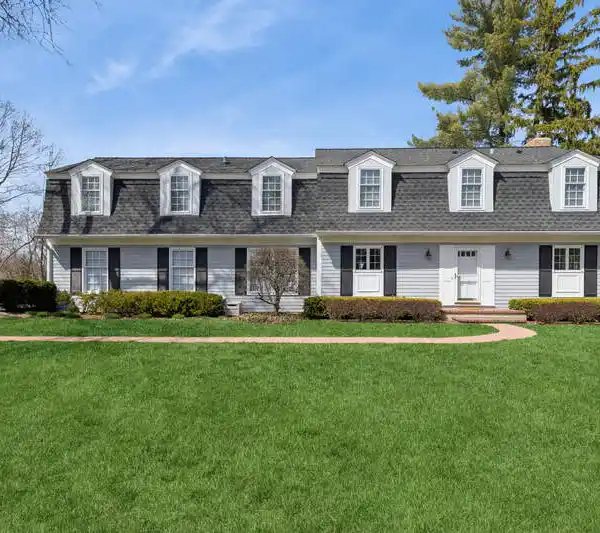Impeccably Maintained Spacious Home with Serene Pond Views
Enjoy serene pond views in this impeccably maintained 3,225-square-foot home, offering an open floor plan with soaring ceilings, gleaming hardwood floors, and a highly sought-after first-floor primary suite. Upon entering, you are greeted by a grand two-story living room with a fireplace, complemented by a formal dining room featuring custom moldings. The gourmet, eat-in kitchen is a chef's dream, complete with a butler's pantry, granite countertops, and top-tier appliances, including a Miele double oven, Wolf stove, and SubZero refrigerator. The kitchen features sliders that open to a private brick paver patio and seamlessly flows into the family room with 10-foot ceilings. A private office with French doors offers a quiet workspace. Additional highlights of the first floor include a convenient laundry/mudroom with access to the 2.5-car attached garage. The spacious primary suite is a true sanctuary, with a luxurious private bathroom and an expansive walk-in closet. Upstairs, two ensuite bedrooms provide comfortable accommodations for family or guests. The full, unfinished deep-pour basement offers exceptional storage space and is plumbed for a bath, providing great potential for future expansion. The professionally landscaped and fenced .24-acre lot adds to the home's appeal. Recent upgrades include a new Brava synthetic cedar roof (2024), a new driveway, and a 2017 air conditioning system. Ideally located in a central location near shopping, dining, and more, this home offers both tranquility and convenience in a maintenance free-setting! Went contingent while in PLN
Highlights:
- Fireplace with custom moldings
- Gourmet chef's kitchen with top-tier appliances
- Private brick paver patio
Highlights:
- Fireplace with custom moldings
- Gourmet chef's kitchen with top-tier appliances
- Private brick paver patio
- Expansive walk-in closet
- Two-story living room with soaring ceilings

















