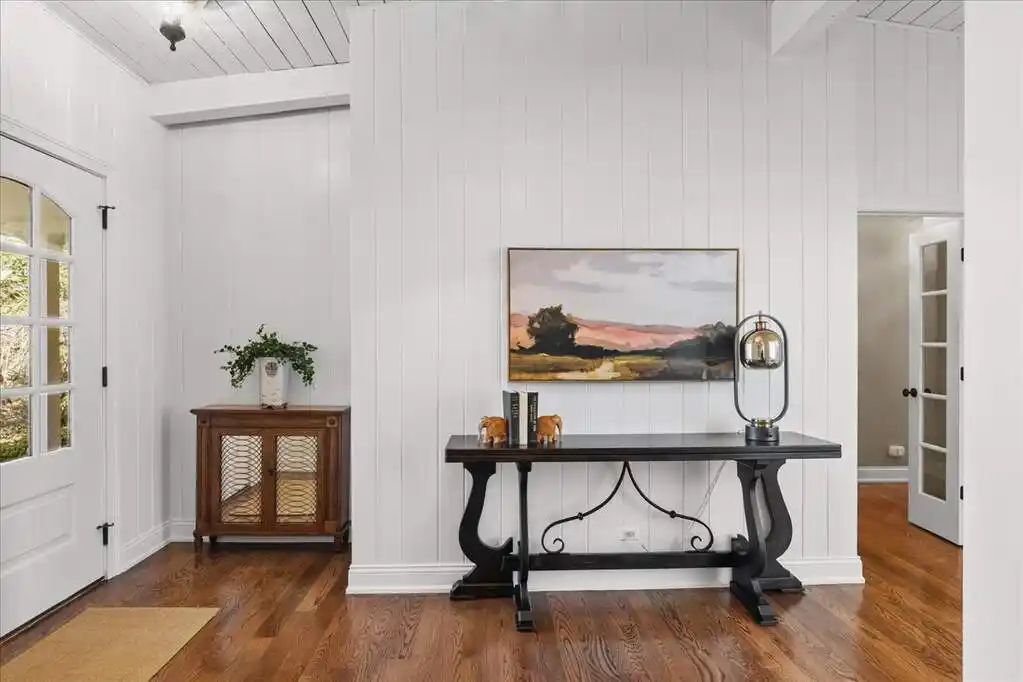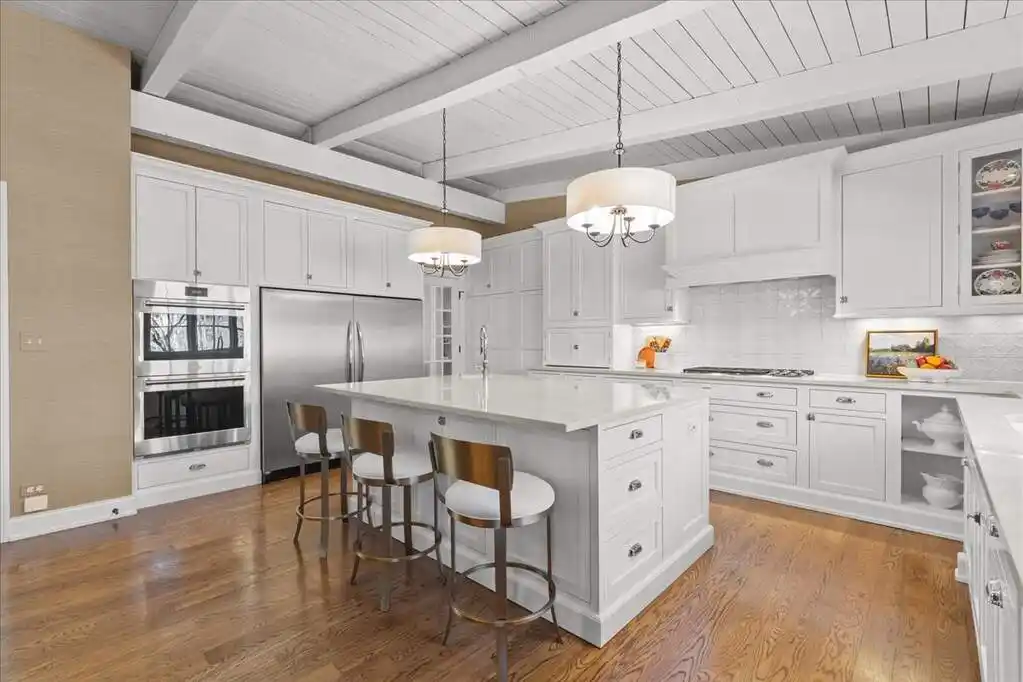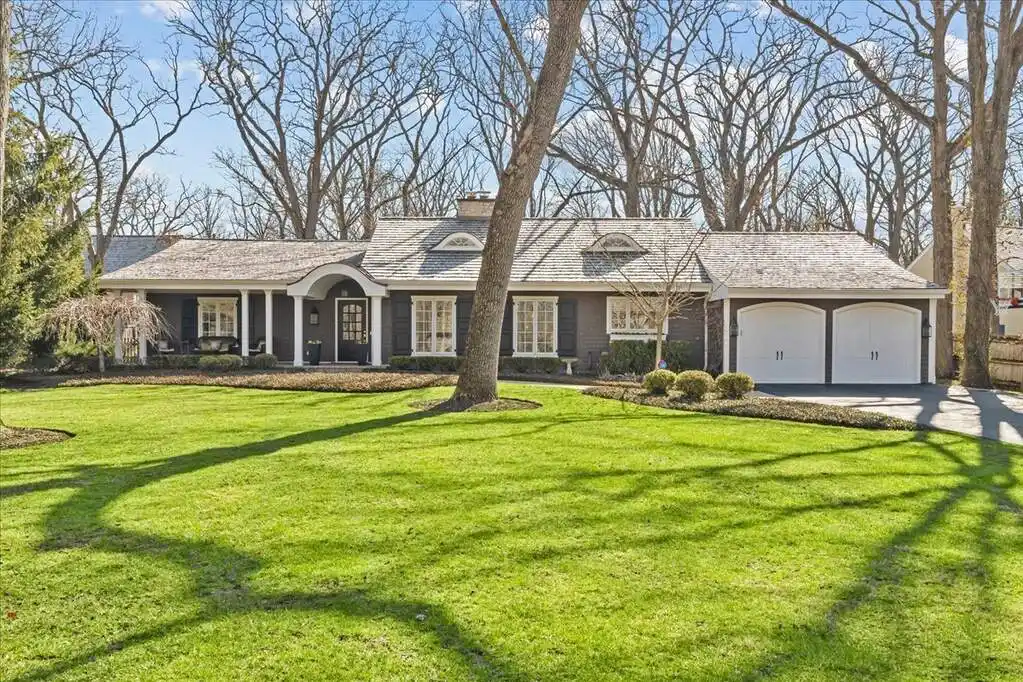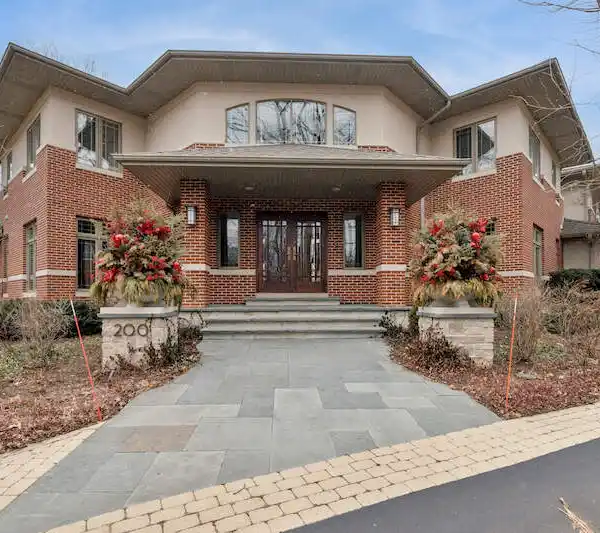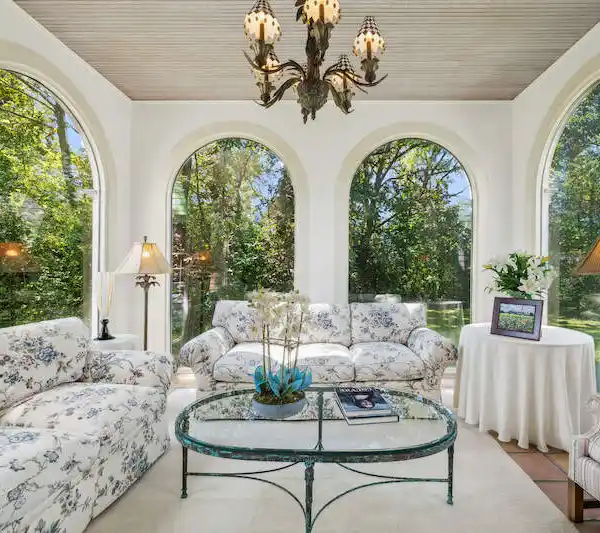Completely Renovated Ranch Home
MULTIPLE OFFERS RECEIVED. PLEASE SEND BEST AND FINAL TO LISA BY SUNDAY APRIL 20TH BY NOON. Stunning completely renovated RANCH. This updated home by a noteworthy designer creates the perfect style and space for today's buyer. No detail overlooked, featuring all the amenities & high-end finishes every buyer is looking for in this charming, like-new home. The well thought out, versatile floor plan lends itself to easy entertaining. Cooks will love the gourmet white kitchen complete with high end appliances, center island w/ breakfast bar & large eating area. Fabulous front sitting porch leads you into a spectacular foyer. The primary suite includes a walk-in closet and stunning bath which includes a separate tub and double vanity. The main level also offers 2 additional bedrooms, a home office and main level laundry room. Spectacular finished lower level w/ 2nd family room, 2 additional bedrooms, & 2 luxury baths including a steam shower. Special features include soaring vaulted ceilings, central vac, security system, rich hardwood floors, plantation shutters, surround sound, 3 fireplaces, brick patio, heated garage w/ dog wash, EV outlet & more! Brand new roof, gutters and gutter guards all installed in 2023. Walls of windows & French doors bring the outside in w/ views from every room of the private professionally landscaped yard w/ perennial accents. This home is a perfect 10!!!!
Highlights:
- Custom white kitchen with high-end appliances
- Spectacular front sitting porch
- Soaring vaulted ceilings with 3 fireplaces
Highlights:
- Custom white kitchen with high-end appliances
- Spectacular front sitting porch
- Soaring vaulted ceilings with 3 fireplaces
- Luxury baths including a steam shower
- Heated garage with dog wash
- Walls of windows with views of professionally landscaped yard



