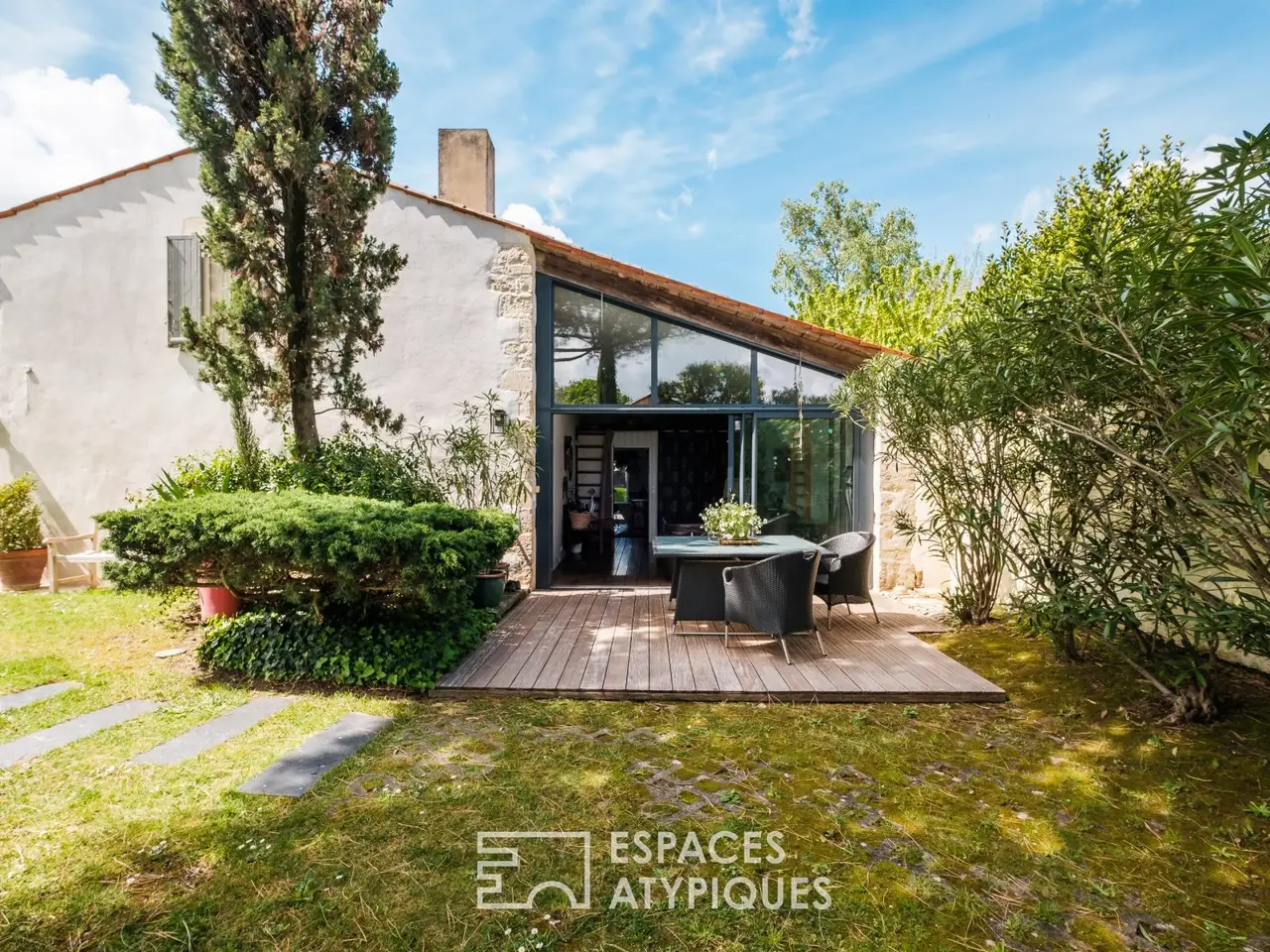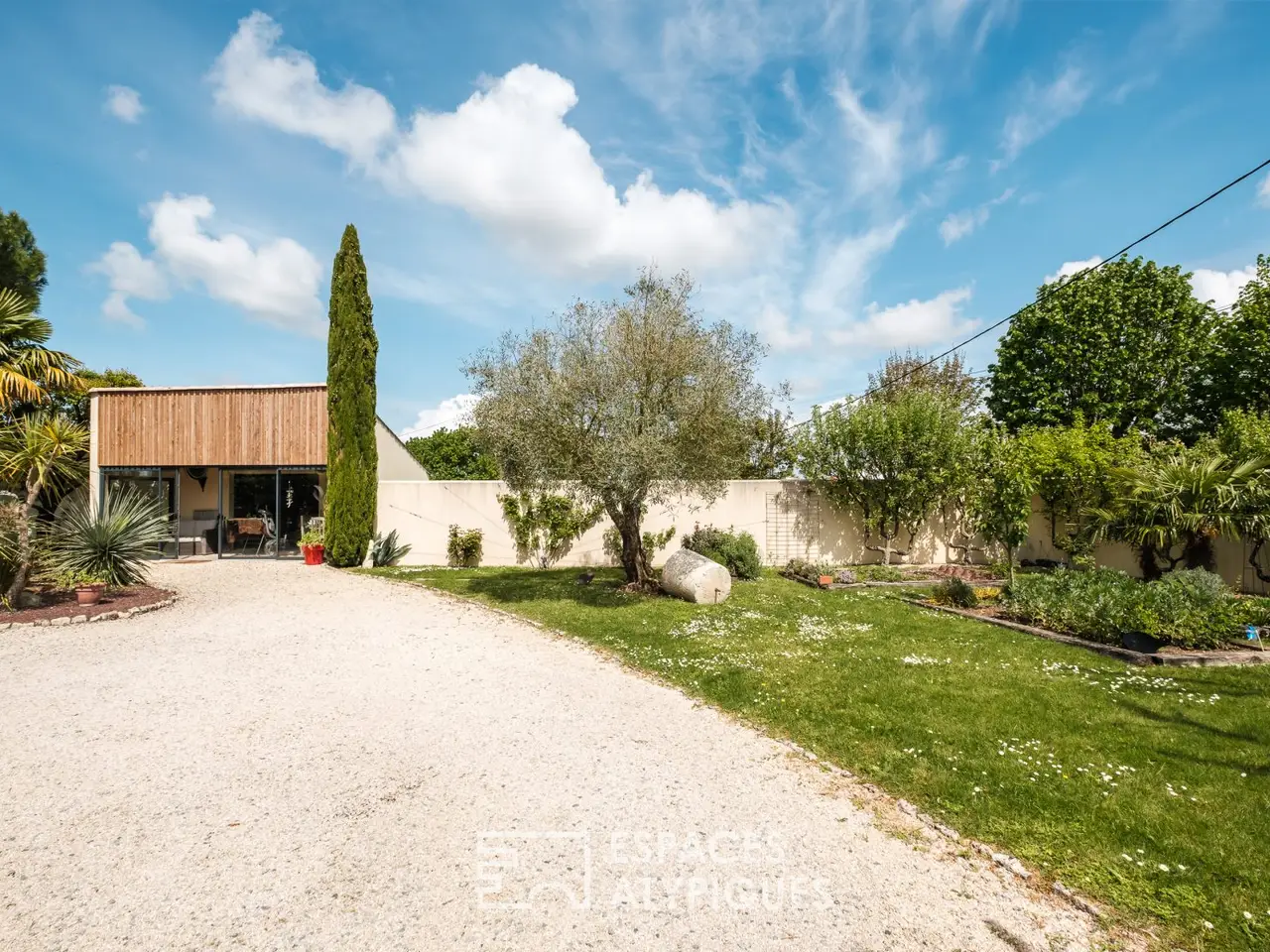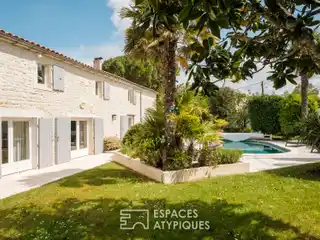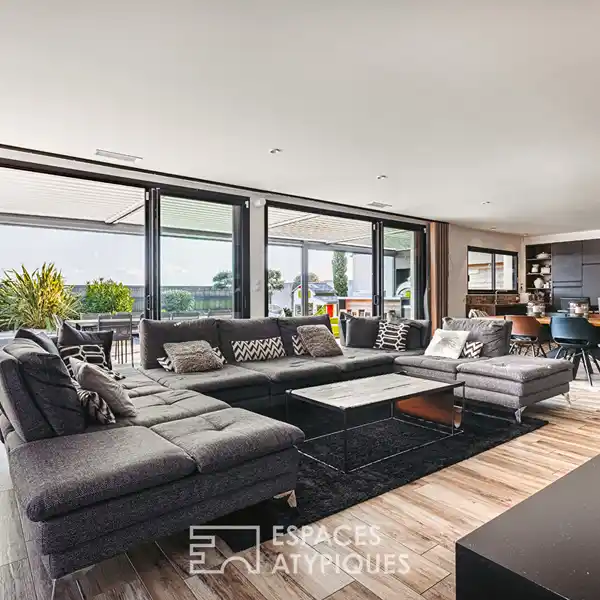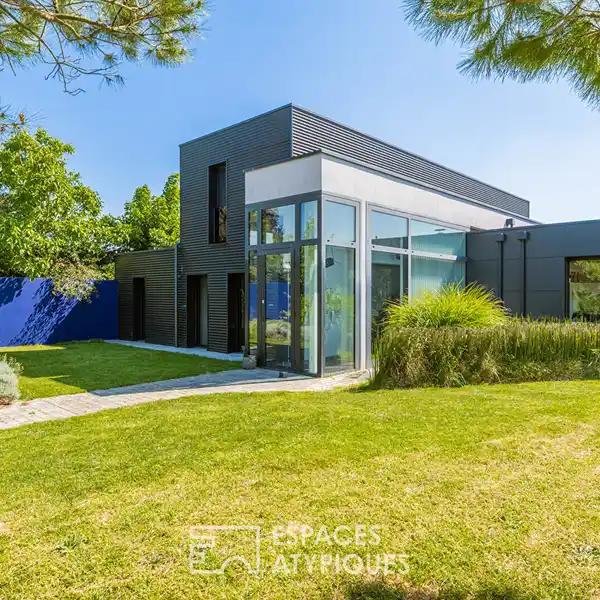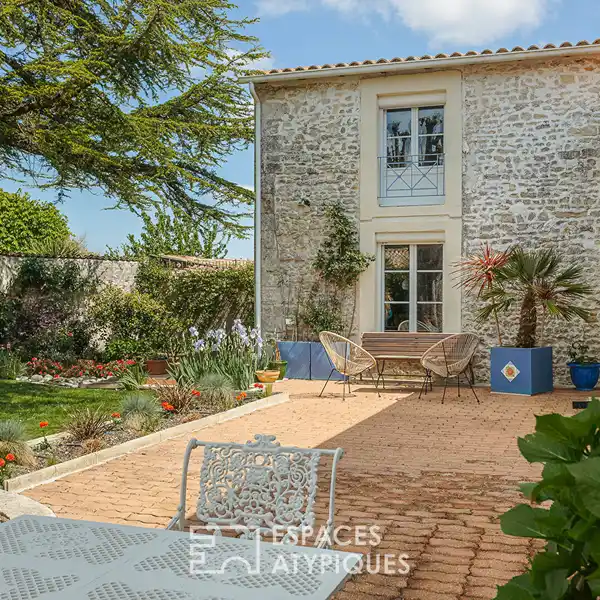Authentic Charentaise House
USD $1,131,132
La Rochelle, France
Listed by: Espaces Atypiques
Just 6 kilometers from La Rochelle, in the heart of a vibrant town with many shops, this authentic Charentaise house of approximately 268 m2 of living space flourishes on a wooded plot of over 1,400 m2.Combining old-world charm with quality features, it reveals a privileged living environment with a landscaped garden, a heated swimming pool, several terraces, a garage, and covered parking. A rare location, sheltered from view, designed for comfortable and refined family life. From the entrance, the generous volumes and original features give this building an undeniable charm. The large living room seduces with its volume highlighted by its exposed beams and its mezzanine creating a void over the living room. In this living room, a warm atmosphere is created by a stone wall, an insert with contemporary finishes, and beautiful glass openings that open onto the sunny terrace and the swimming pool, thus extending the living space to the outdoors.Separate from but communicating with the living room, the authentic-style kitchen with a range cooker and granite worktop opens onto a second shaded terrace, ideal for summer meals. In addition, it is completed by a pantry. On this same ground floor, the office benefits from a pleasant space enhanced by the presence of an old fireplace. In its extension, a master suite of approximately 31 m2 with dressing room and bathroom ensures comfort on one level while offering a soothing view of the garden. This first level also includes an entrance with several storage spaces, a boiler room, as well as a wellness area of approximately 20 sqm (excluding living space), dedicated to the spa. The latter benefits from a green panorama thanks to a large glass facade opening onto the garden. Upstairs, the sleeping area accommodates three bright bedrooms sharing a bathroom. The mezzanine, overlooking the living room, houses a second office and a television area. From this space, a billiard room with vintage charm, approximately 22 sqm, offers the possibility of creating a fifth bedroom. In the vast landscaped garden, several spaces are designed for everyone's enjoyment. The mosaic-adorned swimming pool is accompanied by a south-facing terrace in front of the beautiful stone facade of the house. A green space decorated with a lawn invites you to savor the freshness of the surrounding vegetation. An orchard and a vegetable garden enrich this natural setting, offering the possibility of local harvests. Finally, mechanical or DIY enthusiasts will appreciate the vast courtyard that can accommodate three vehicles, complemented by a garage. A unique property where the elegance of the old building combines with a serene living environment. A house of character that will appeal to lovers of atypical real estate. ENERGY CLASS: C / CLIMATE CLASS: C. Estimated average amount of annual energy expenditure for standard use, established from energy prices for the years 2021, 2022 and 2023: between EUR3,460 and EUR4,710. Additional information * 7 rooms * 5 bedrooms * 2 shower rooms * Outdoor space : 1410 SQM * Parking : 6 parking spaces * Property tax : 1 012 €
Highlights:
Stone wall with contemporary insert
Landscaped garden with heated swimming pool
Exposed beams and mezzanine in living room
Contact Agent | Espaces Atypiques
Highlights:
Stone wall with contemporary insert
Landscaped garden with heated swimming pool
Exposed beams and mezzanine in living room
Authentic-style kitchen with granite worktop
Vintage billiard room
Orchard and vegetable garden


