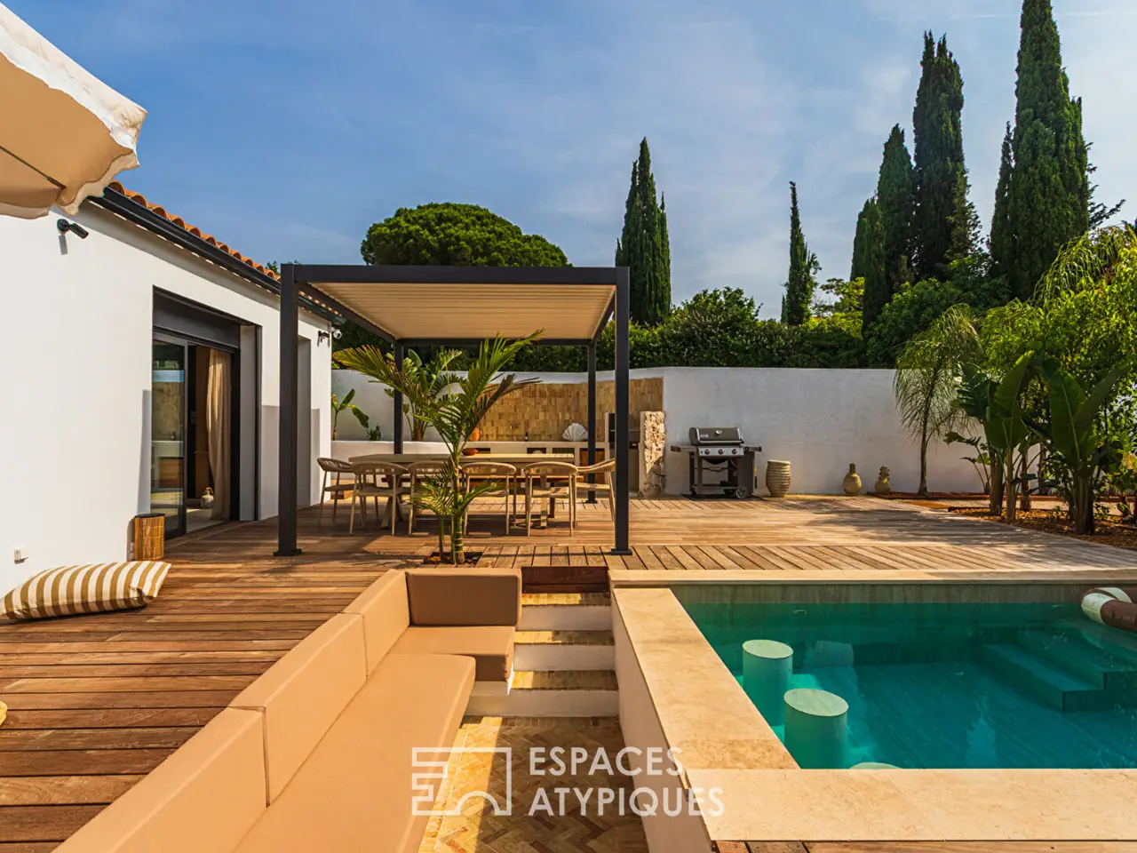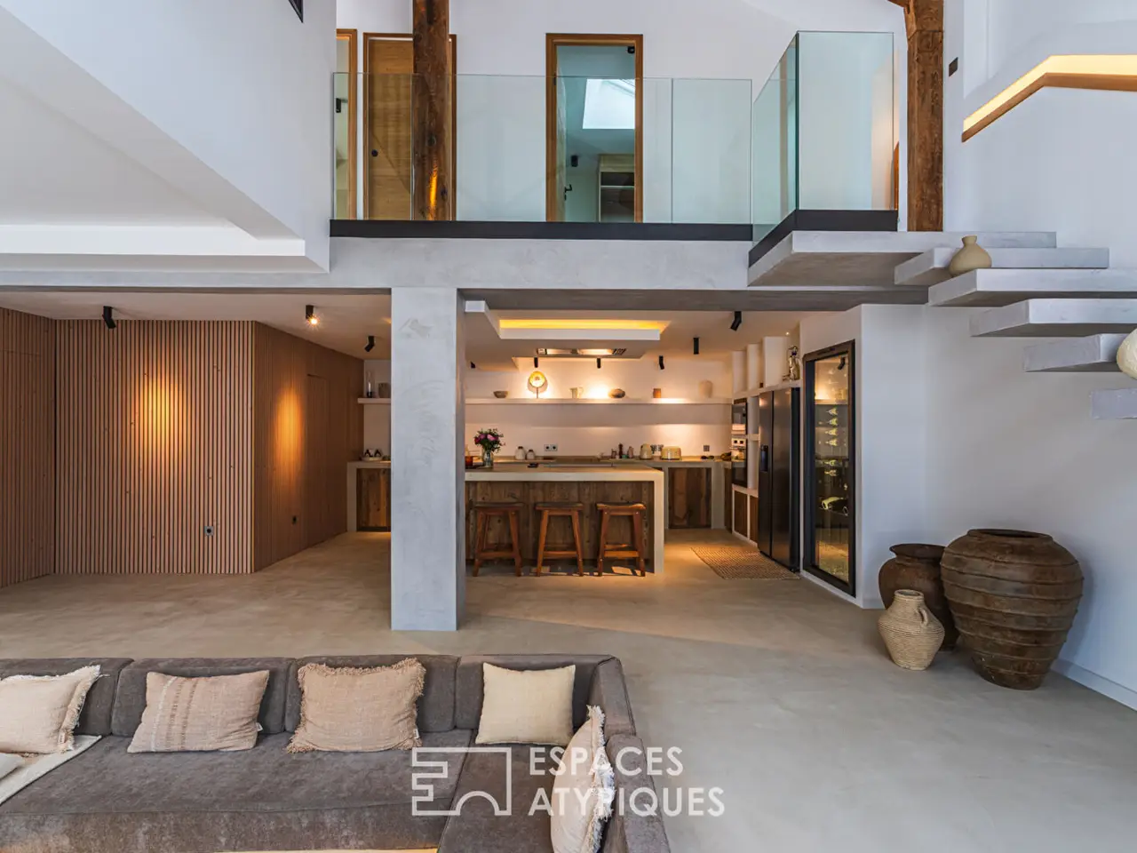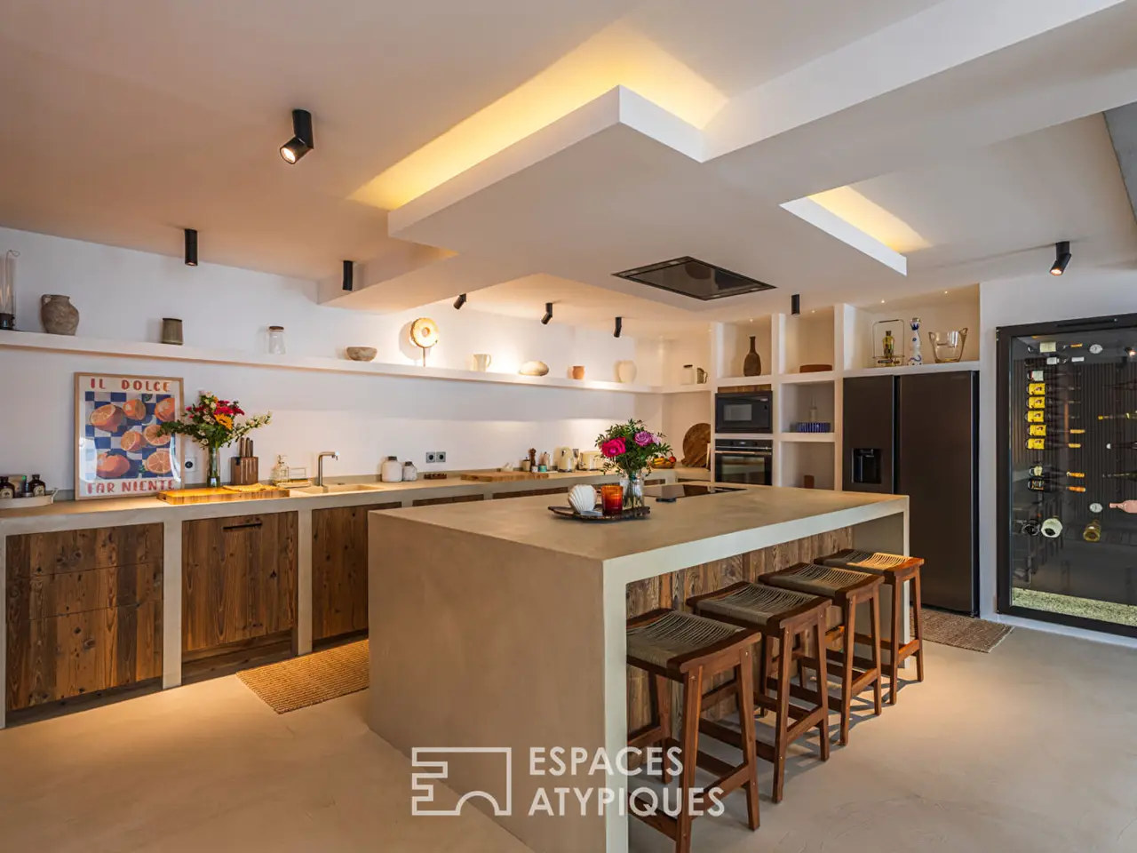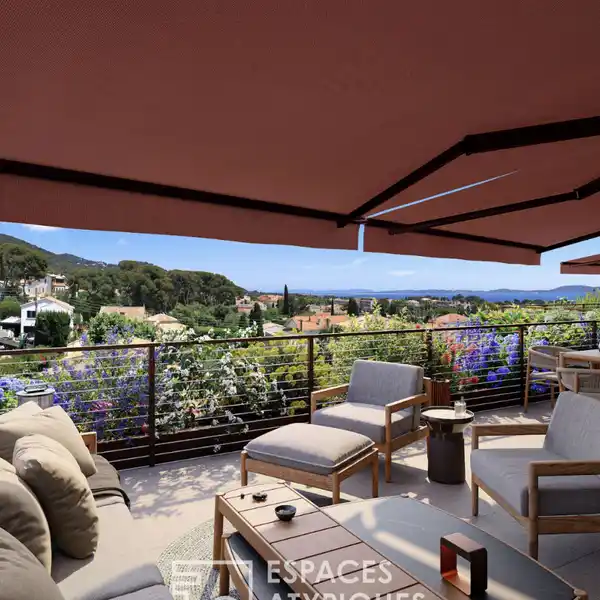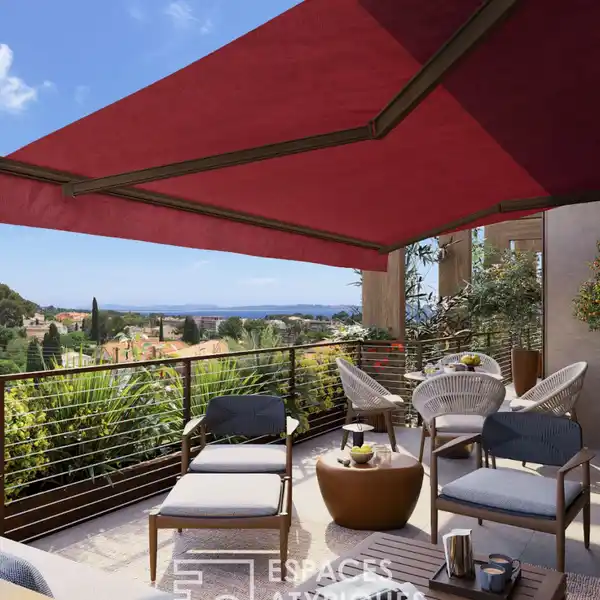Characterful House in a Former Factory
USD $1,478,693
La Garde, France
Listed by: Espaces Atypiques
Villa contemporaine Built from the renovation of a former tile factory, this characterful house has undergone a high-end contemporary renovation, nestled in a quiet cul-de-sac at the crossroads of La Garde and Toulon. Fully furnished and tastefully appointed, it offers 204 sqm of perfectly laid-out space. The heart of the house beats in a spectacular 115 sqm living space, structured around a 'sunken living room' bathed in light under a cathedral ceiling. The kitchen, worthy of the finest interior design magazines, is fully equipped. It opens onto a welcoming central island, a discreet pantry, and a 30 sqm master suite, designed like a cocoon. A sculptural concrete staircase leads upstairs, where three additional suites are located, all featuring custom-made wooden storage and meticulous finishes. This level leads to a 40 sqm solarium terrace, ready to accommodate a spa if desired. Outside, a 500 sqm landscaped garden with a concrete swimming pool, teak terrace, equipped summer kitchen, integrated furniture? An ideal setting for indoor-outdoor living all year round. Two private parking spaces complete the services. This expressive property tells a unique story, that of a controlled rehabilitation, between contemporary lines and industrial soul. A rare living space, ready to welcome a new story. ENERGY CLASS: B (106) / CLIMATE CLASS: A (3) Estimated annual energy expenditure (2021): between EUR1,033 and EUR1,397 REF. 11506 Additional information * 6 rooms * 4 bedrooms * 1 bathroom * 3 shower rooms * 1 floor in the building * Outdoor space : 450 SQM * Parking : 2 parking spaces * Property tax : 4 000 € Energy Performance Certificate Primary energy consumption a : 54 kWh/m2.year High performance housing
Highlights:
Spectacular 115 sqm living space with sunken living room
Designer kitchen worthy of interior design magazines
40 sqm solarium terrace with spa potential
Contact Agent | Espaces Atypiques
Highlights:
Spectacular 115 sqm living space with sunken living room
Designer kitchen worthy of interior design magazines
40 sqm solarium terrace with spa potential
Concrete swimming pool in landscaped garden
Teak terrace with equipped summer kitchen
Custom-made wooden storage in three suites
Sculptural concrete staircase
Cathedral ceiling in living room
Industrial soul meets contemporary lines
Ideal indoor-outdoor living space
