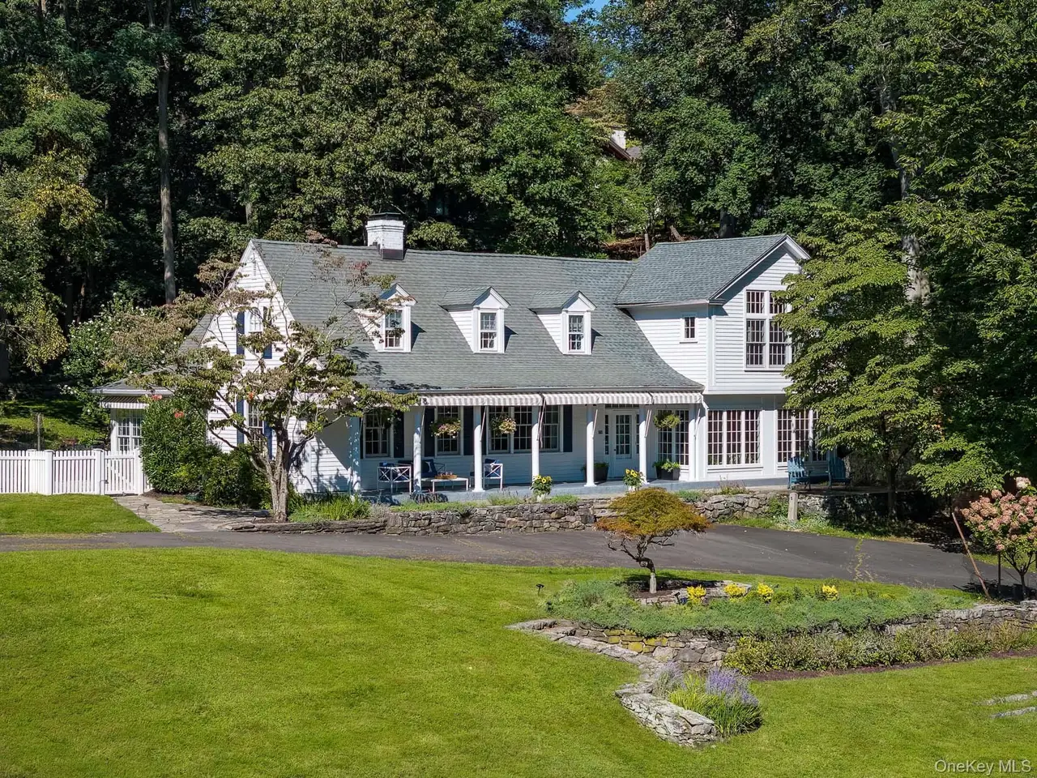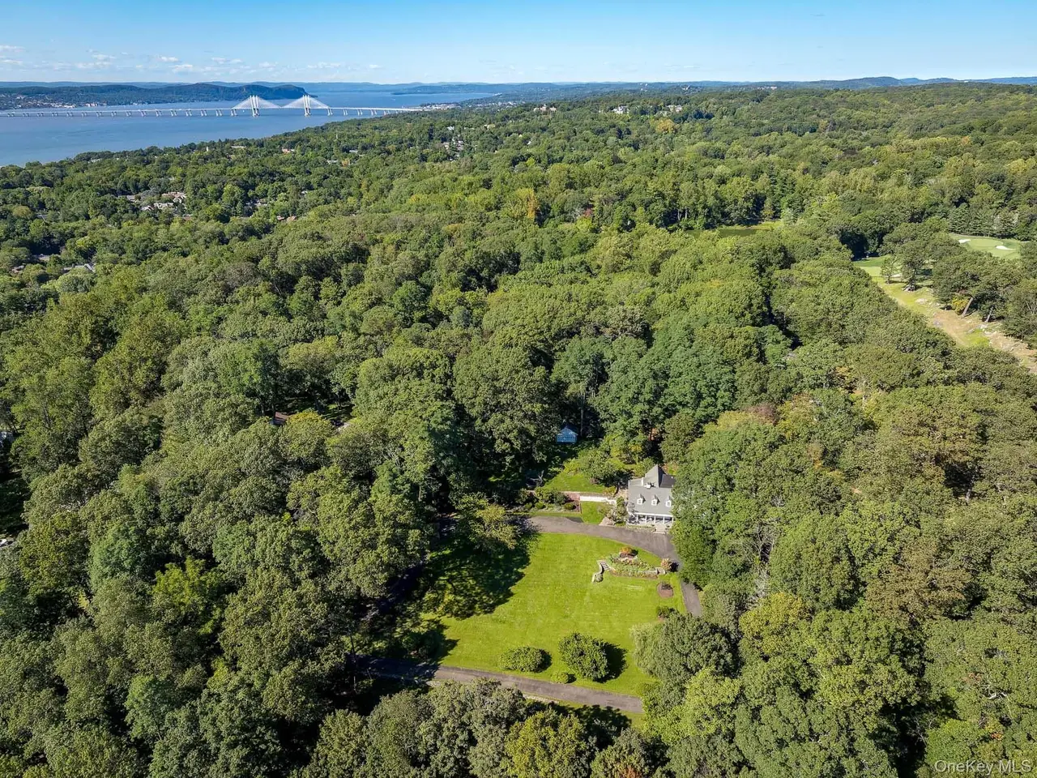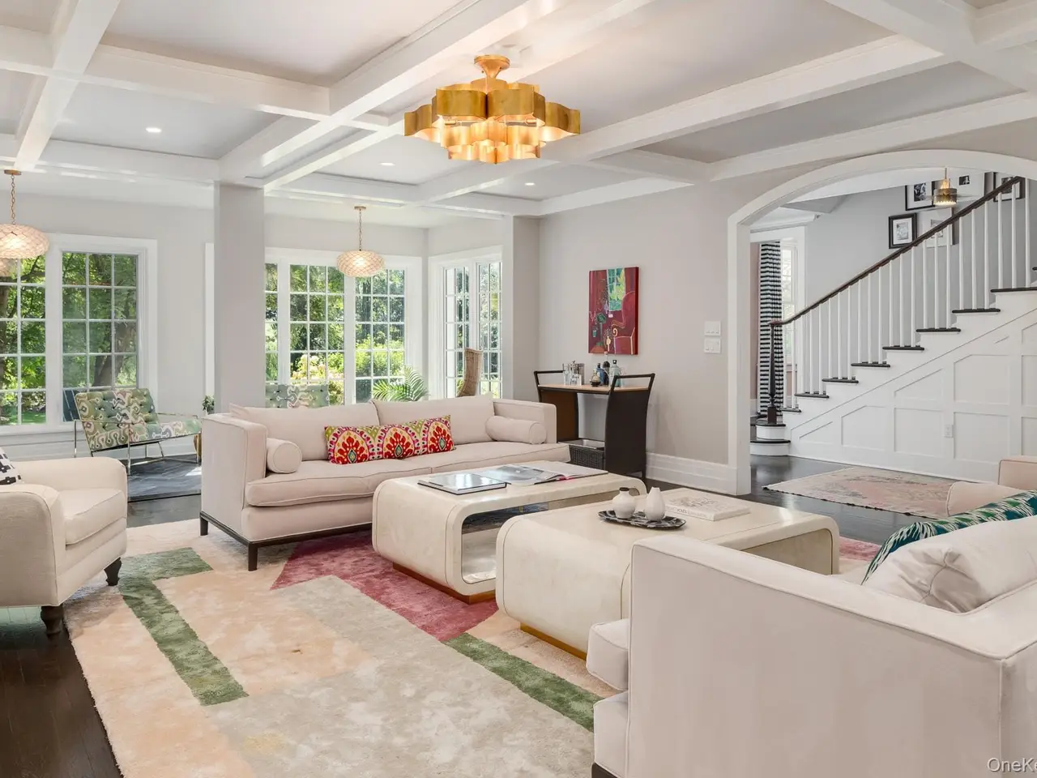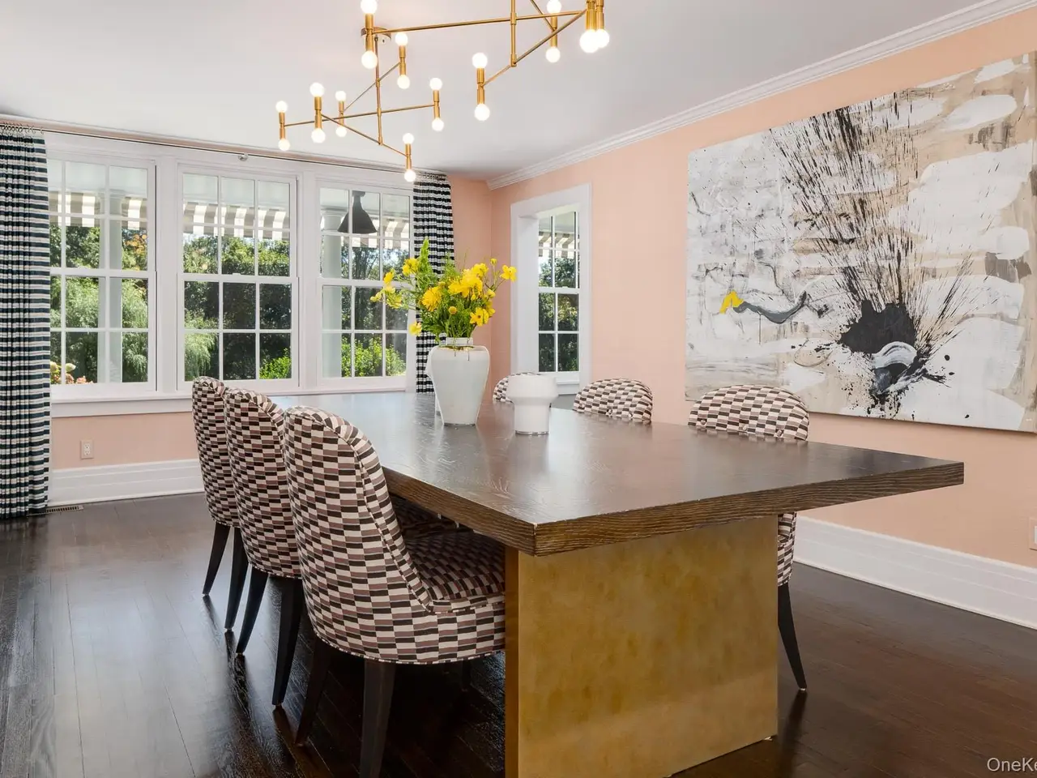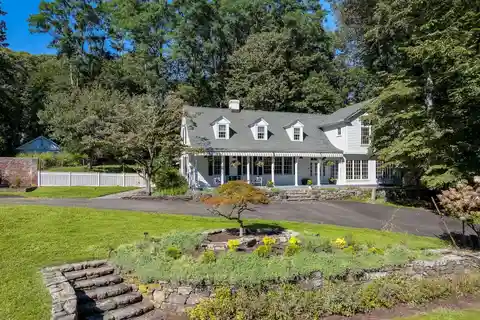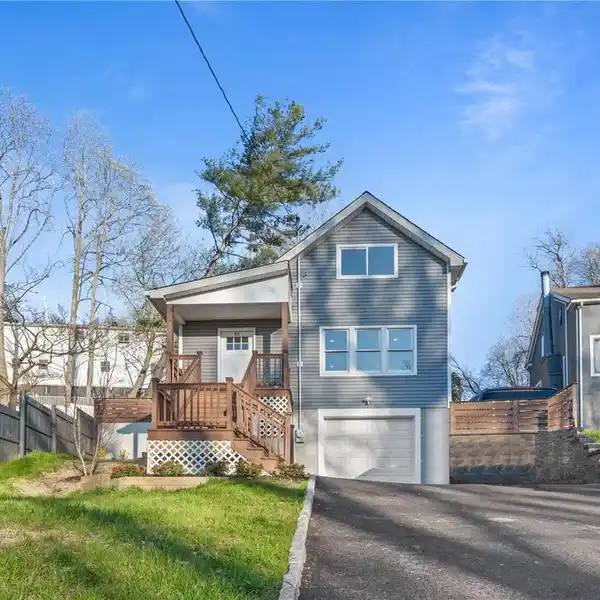Historic Provenance Aligned with Exceptional Renovation
71 Havemeyer Road, Irvington, New York, 10533, USA
列出者: Aurora (Rory) Tishelman | 霍利汉·劳伦斯
Historic provenance aligned with exceptional renovation, Havemeyer Farm is a rare opportunity to own a delightfully unassuming estate in the heart of the Rivertowns. This reimagined 1850's retreat on over 2 acres offers privacy and kinship among the rolling estates of Ardsley Park. The artful interiors of this designer showpiece mirror a colorful, sprawling landscape, and the southern exposure filters sunlight in through walls of windows. On entering the home, there is a foyer with original staircase centering the expansive living room with fireplace, sunroom and coffered ceiling and the formal dining room with butler's pantry. The gourmet kitchen is the heart of the home featuring large Carrara island with adjoining breakfast nook and family room overlooking gardens and patios. A guest bedroom, full bath, laundry room, mudroom entry and coveted home office complete the first floor. Upstairs three bedrooms share a play loft and large renovated bathroom, a fourth bedroom has its own bath. The primary suite is an elegant escape with vaulted ceiling and sitting room with woodburning fireplace and walk in closet. In the 5 fixture bathroom the character of an original clawfoot tub dovetails with fresh contemporary finishes. There is a convenient second laundry area and a family staircase to the kitchen. This happy home offers room to roam inside and out, with its redesigned interiors and soccer field sized property. A horse hitching post and root cellar, as well as brick and stone walls, are all a part of the original 1800's construction. Steps to cherished Halsey Pond for great jogging, dog walking, and nestled near the Ardsley Golf Course, this extraordinary setting has no rival.
亮点:
Original staircase with coffered ceiling
Large Carrara island in gourmet kitchen
带壁炉的日光室
列出者 Aurora (Rory) Tishelman | 霍利汉·劳伦斯
亮点:
Original staircase with coffered ceiling
Large Carrara island in gourmet kitchen
带壁炉的日光室
主套房的拱形天花板
Woodburning fireplace in sitting room
宽敞的客厅配有壁炉
Formal dining room with butler's pantry
Play loft for three bedrooms
Soccer field sized property
Horse hitching post and root cellar

