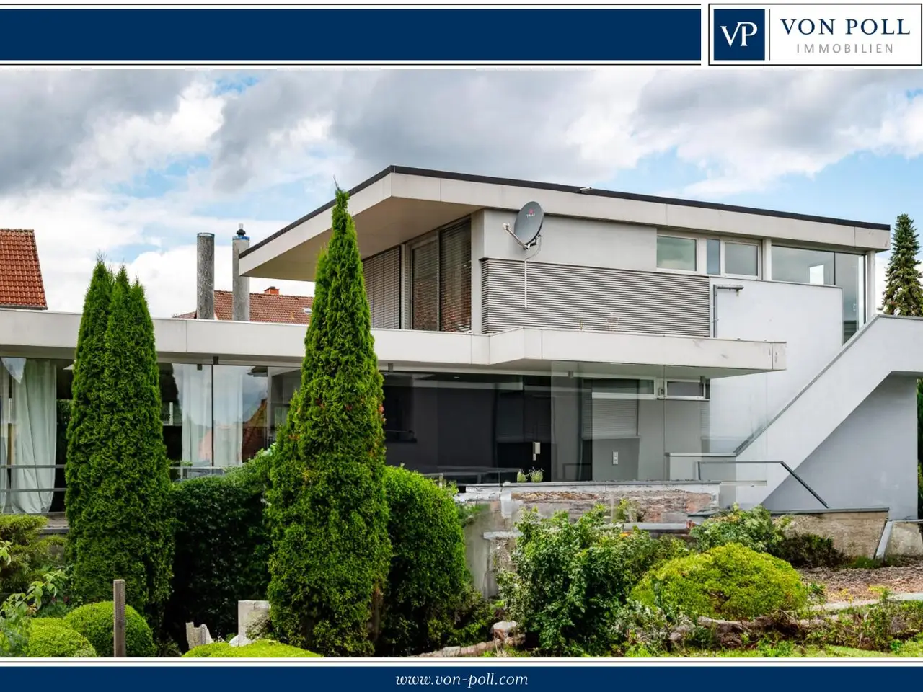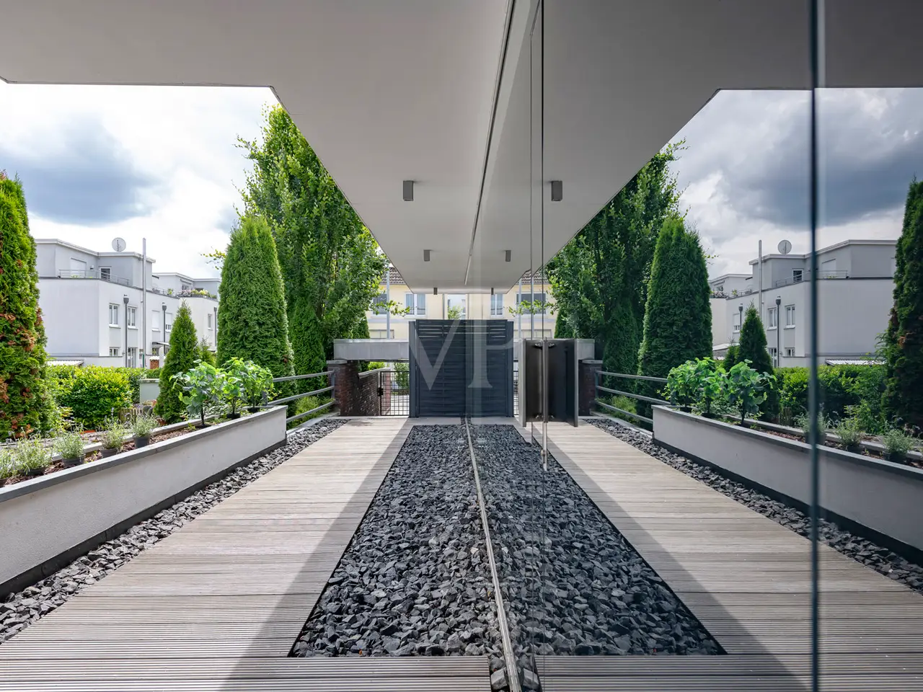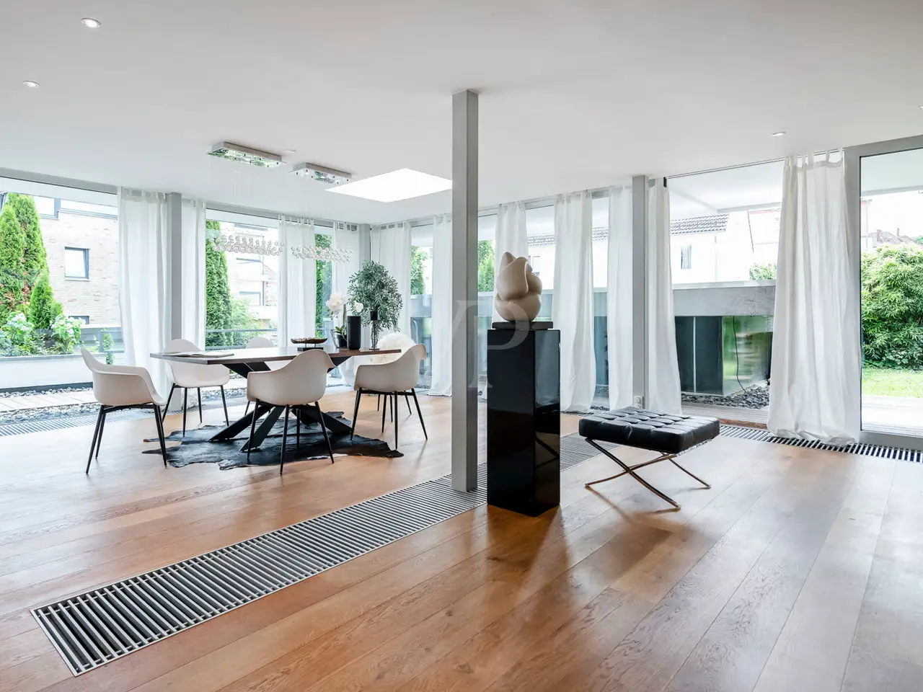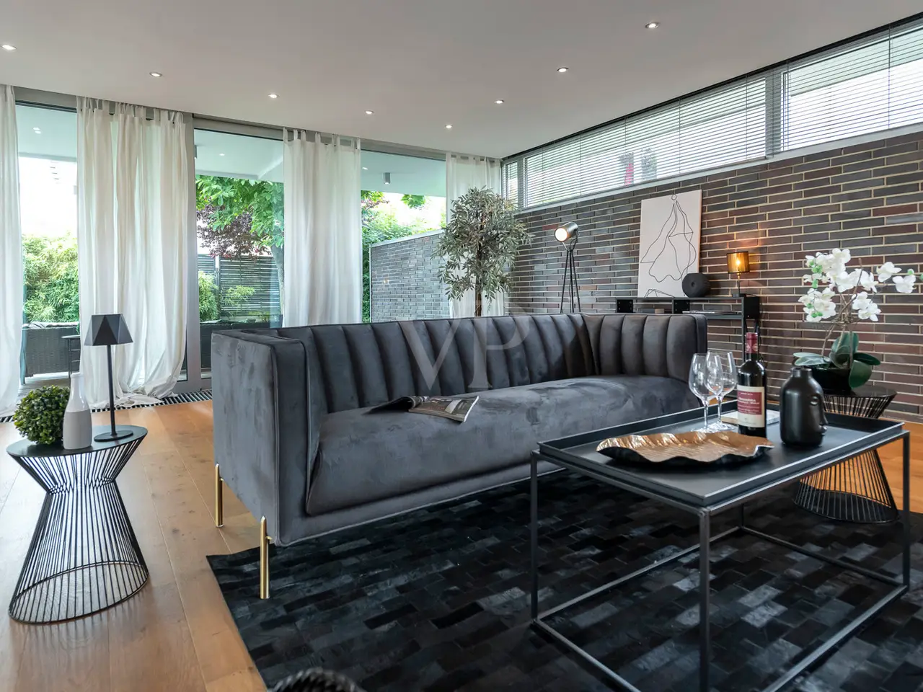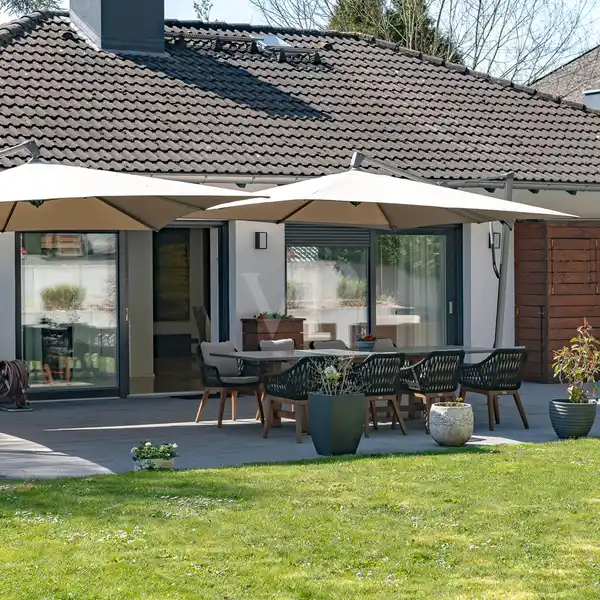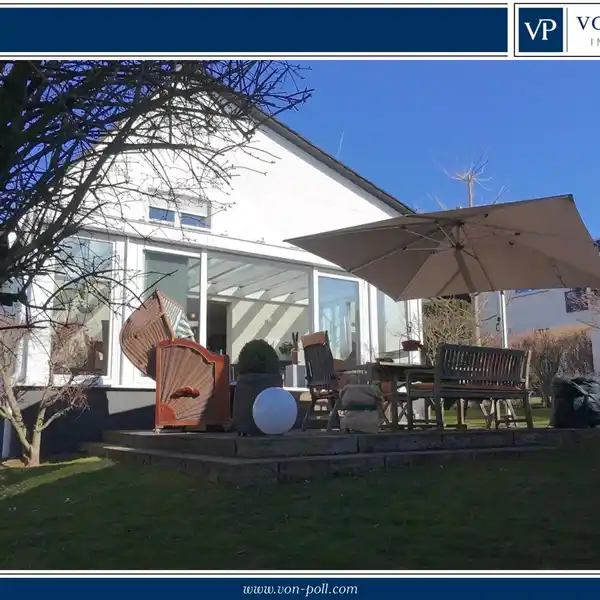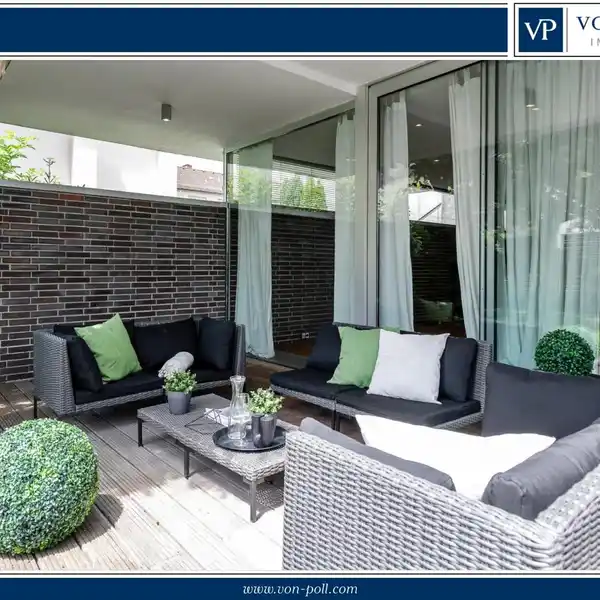Unique Modern Home
Idstein, Germany
Listed by: VON POLL IMMOBILIEN Idstein | von Poll Immobilien GmbH
This unique design house was designed and built in the early 1970s by a regionally renowned architect. The design language of the building, which is based on Bauhaus architecture, is characterized by a clear and cubist design and, set back slightly in the street, blends unobtrusively into the surroundings. The three storeys are staggered on top of each other, clinker brick wall panels shield the building from the neighboring houses at the sides, while the storeys open up to the street almost completely glazed under wide projecting flat roofs. This unique property, once built and used as a residential and studio building, offers generous, light-flooded modern living and working spaces on approx. 400 square meters of living and usable space. Regardless of how you would like to use this special property - for letting, as a home with workspace/office or studio, for your own use - this architect's house offers perfect conditions for any use in an outstanding location. Four self-contained units are currently integrated into the house. The main living area on the first floor of the house comprises approx. 200 sqm plus terrace area and garden and fascinates with its approx. 100 sqm living and dining area. This is completely glazed on two sides and not only offers a wonderfully bright space, but also exciting views in and out. The open-plan kitchen is directly adjacent to the living room. In the rear private area there are three further rooms, a bathroom with shower and bathtub and a guest WC. The former studio area on the upper floor of the house offers a unique penthouse of approx. 85 sqm with 3 rooms, a shower room, a kitchen and a wonderful roof terrace. This popular unit has been rented out in recent years and now offers you new and varied possibilities for use. In the basement of the house, in addition to the usual cellar and technical rooms, there are 2 self-contained areas - a small apartment with approx. 38 m² and a further unit with 2 rooms, kitchen and shower room. The apartment is currently still rented out. The property has been extensively renovated and modernized in various areas in recent years. An overview of the investments made is available, as is an expert report from 2018. This residential and studio building, once designed by Richard Bauer, is a cultural monument for historical and artistic reasons. Numerous details from the period of construction have been preserved, e.g. clinker surfaces and an open fireplace. For further information and to arrange a viewing appointment, please contact us.
Highlights:
Clinker brick wall panels
Generous light-flooded modern living spaces
Open-plan kitchen
Listed by VON POLL IMMOBILIEN Idstein | von Poll Immobilien GmbH
Highlights:
Clinker brick wall panels
Generous light-flooded modern living spaces
Open-plan kitchen
Wonderful roof terrace
Self-contained units
Extensively renovated and modernized
Cleared and cubist design
Wide projecting flat roofs
Historical architectural features
Cultural monument
