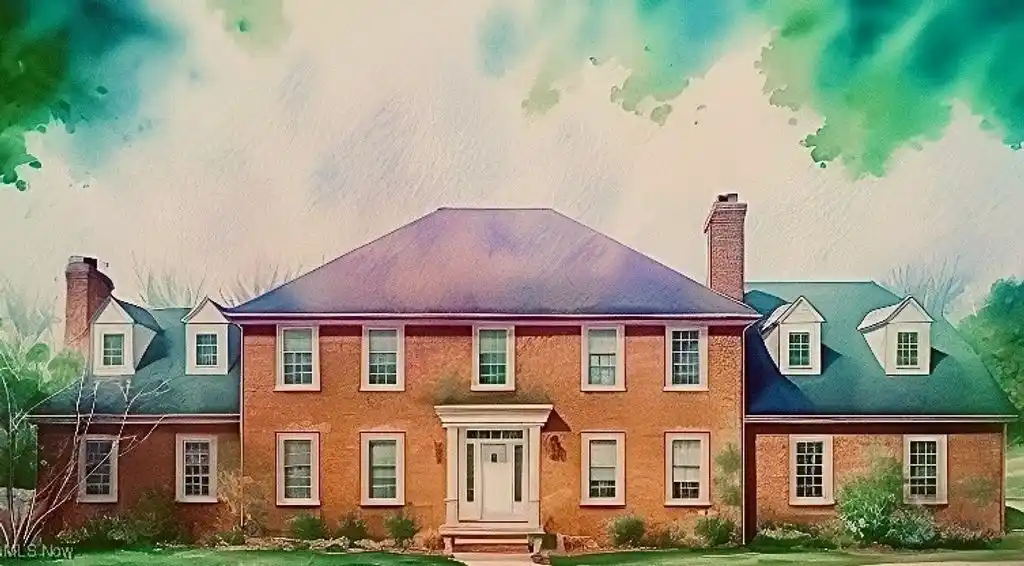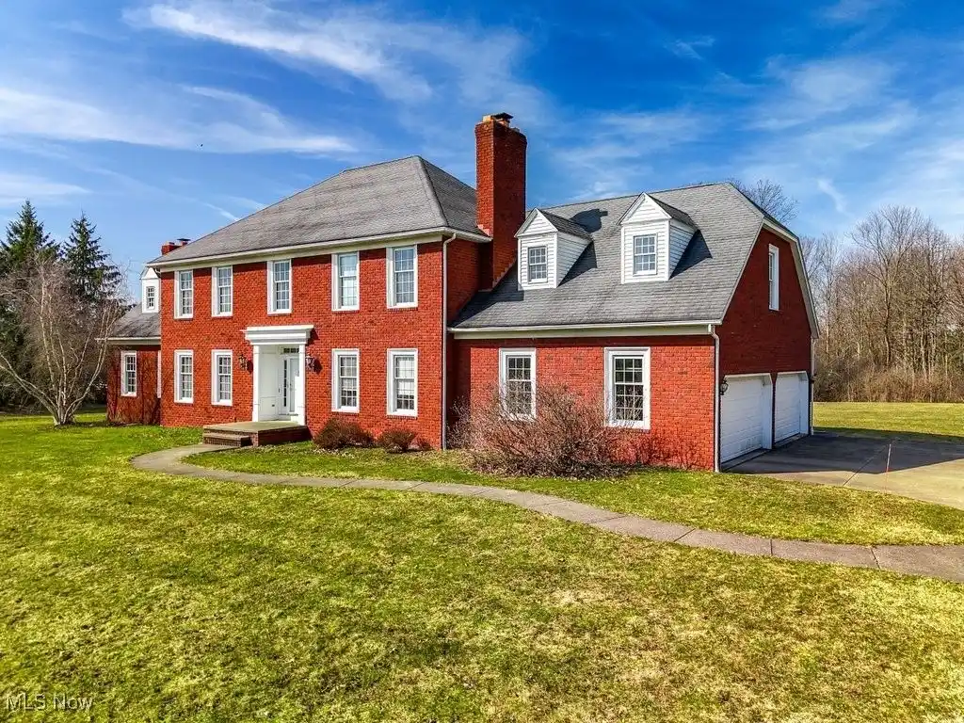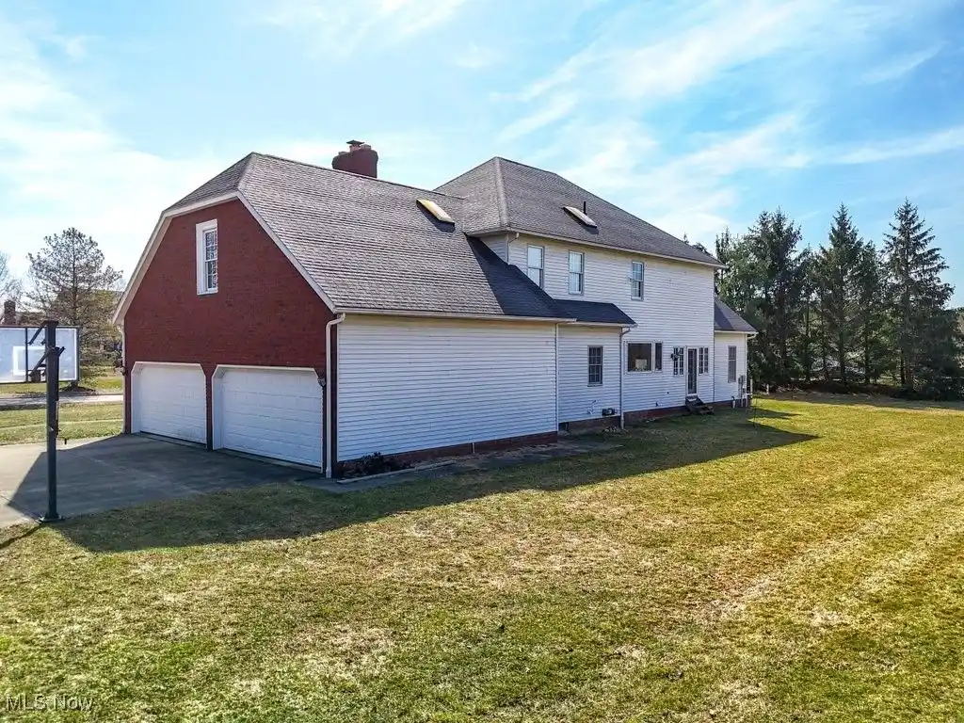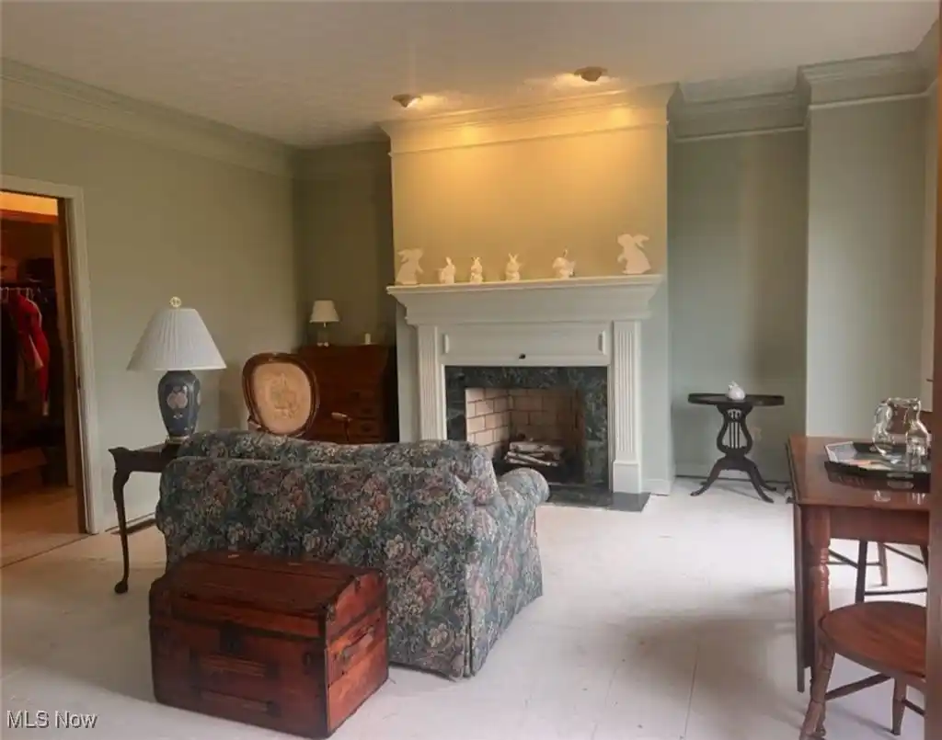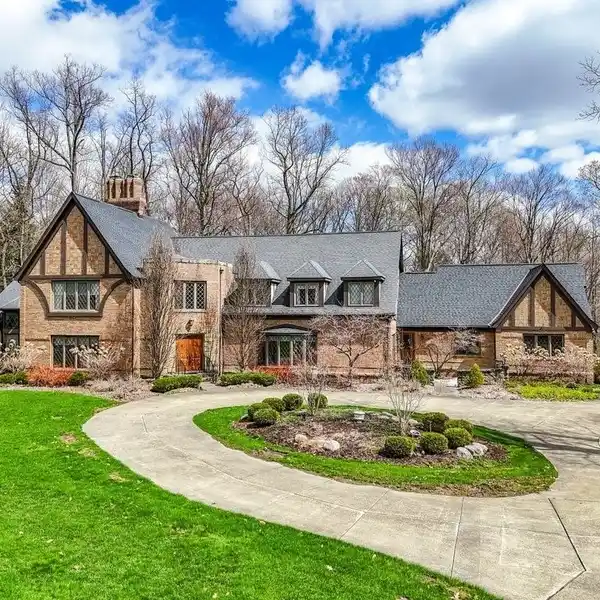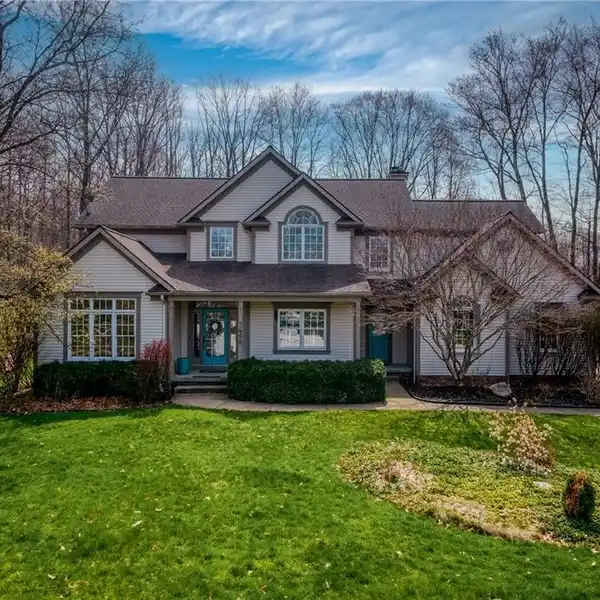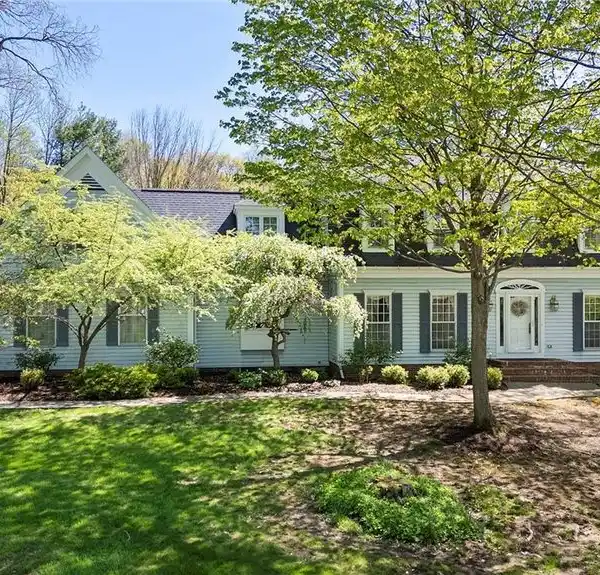All-brick Colonial in a Sought-after Development
The Chadds Ford pool is almost open and it's your turn to be a proud homeowner within this esteemed and sought-after development! This just-shy-of 3800 sq. ft. all-brick Colonial is settled on a one and a half acre lot on the west end of Haymarket and abuts vastly treed land for unbeatable privacy. Inside the foyer greets with a spacious formal dining room and living room, with one of two gas fireplaces, flanking either side. A free flow into the kitchen from the dining room will serve you well when hosting special occasions! The kitchen is equipped with ample cabinetry, lots counterspace for prep, and many sunlit windows to uplift the space! Hardwood can be found along much of the first floor which also includes a fireplaced family room, first floor office or den, first floor laundry, and a half bath for guests. Upstairs is where all four bedrooms are located including the special primary en suite with a garden tub, separate shower, walk-in closet and an attached unfinished bonus room that is perfect for an office, nursery, dream closet...you name it! There is another generous bedroom that you could also designate a full bath to, and the main bath is perfect to share among the other two bedrooms. A full basement is available with opportunities for storage, finishing, or both! Private entry from the garage stairs makes it a great option for guest quarters or an added living suite. Whether you're a household with a hobbyist or a lot of drivers, the 4 car garage is a bonus that you'll deeply appreciate! This home has so many wonderful possibilities and the canvas is yours to paint the picture of your forever home!
Highlights:
- Gas fireplaces
- Ample cabinetry
- Hardwood flooring
Highlights:
- Gas fireplaces
- Ample cabinetry
- Hardwood flooring
- Primary en suite with garden tub
- Unfinished bonus room
- Four car garage

