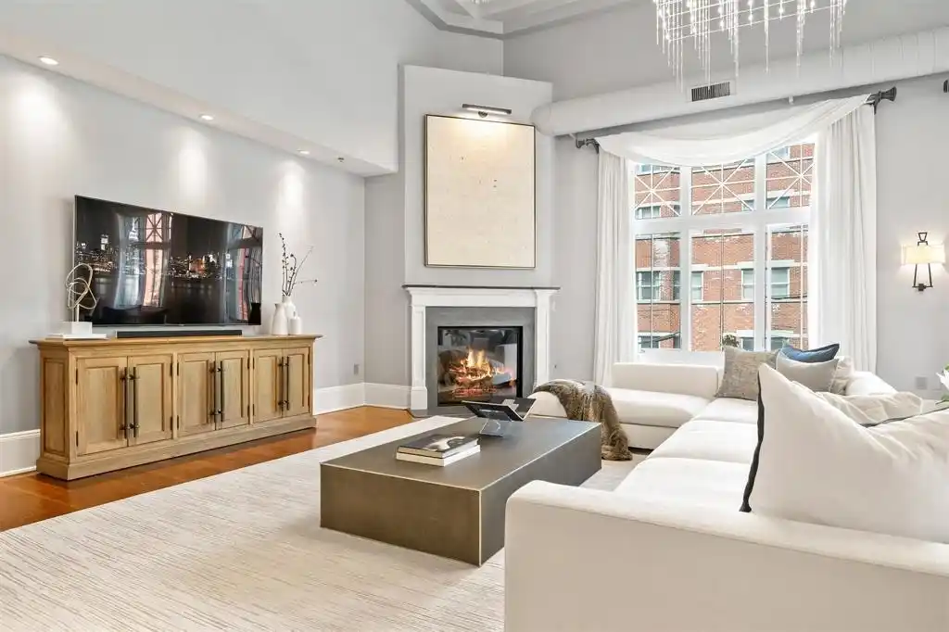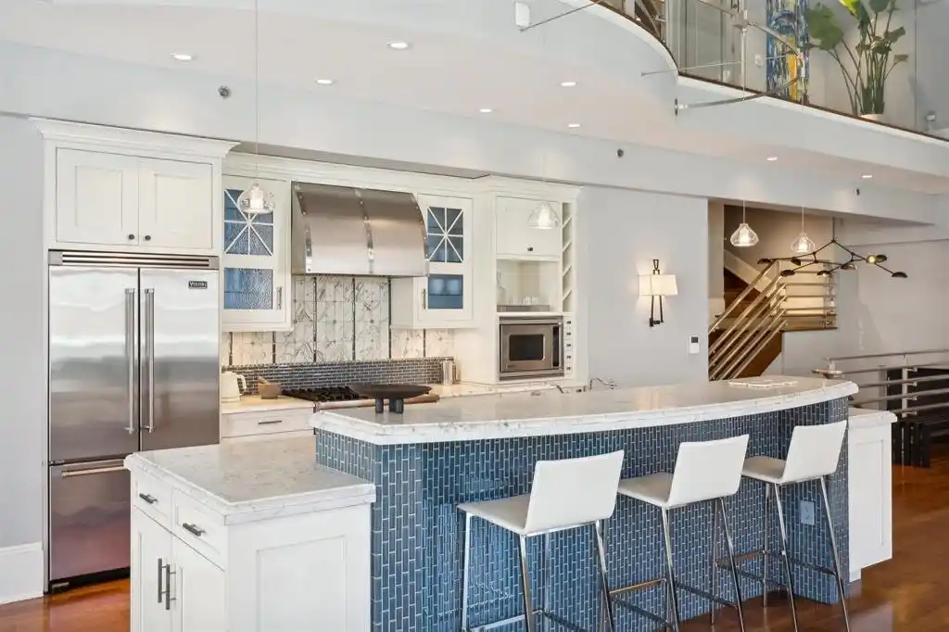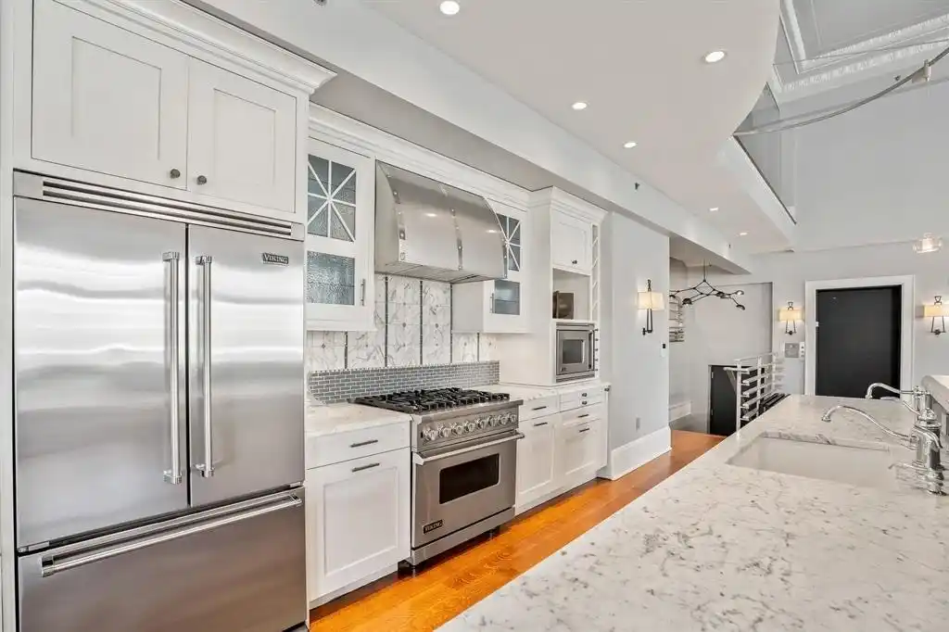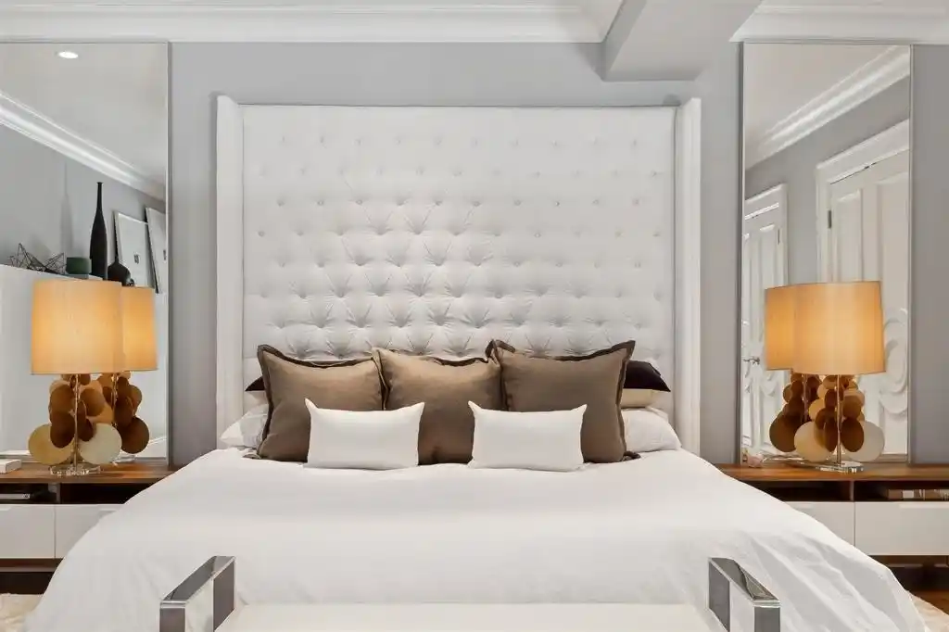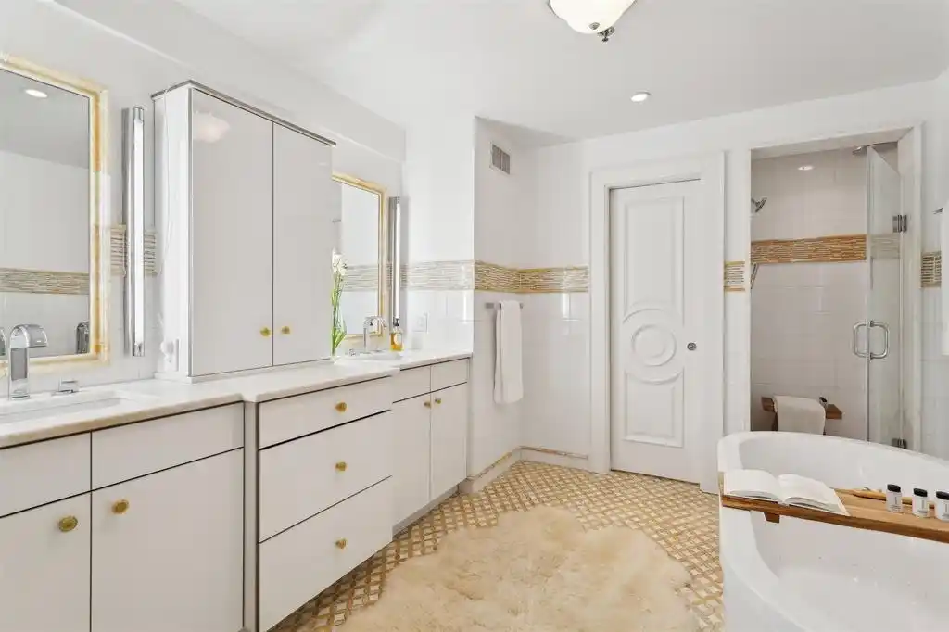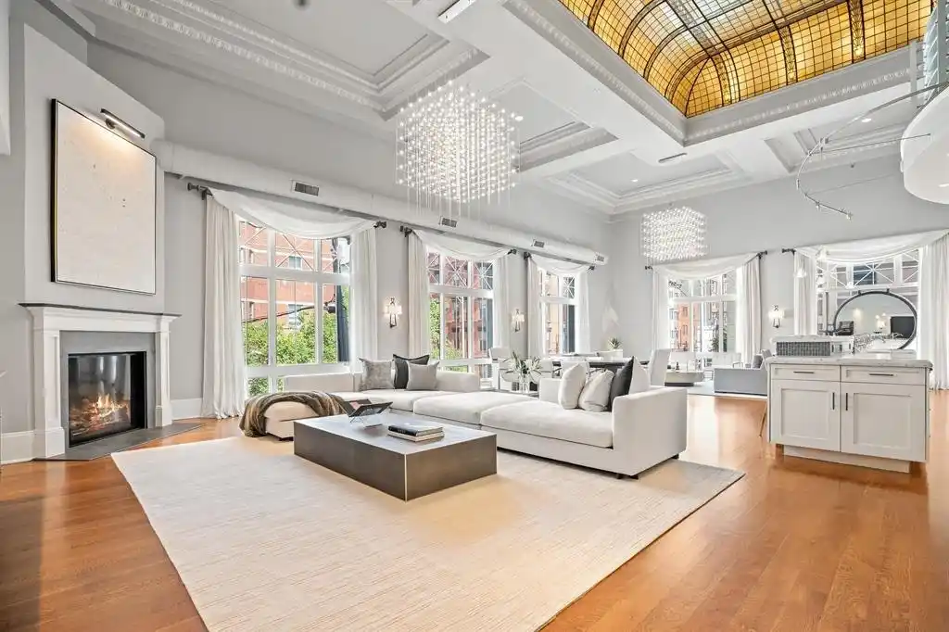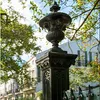Residential Lease
Stunning, one-of-a-kind corner loft at the Historic Jefferson Trust Bank building. Built in 1909 and placed on the National Register of Historic Places in 1986, this truly unique space has soaring 21 foot ceilings, 3180 SF of living space, 2 bedrooms plus den, 2.5 bathrooms, private keyed elevator access into the home and garage parking for one car. Designed for entertaining, the five 9.5 foot high windows with northern and western exposures saturate the great room with natural light. The original egg and dart plaster moldings and spectacular 400 square foot stained glass backlit skylight are significant examples of the historic architecture of the building and compliment the loft's scale and opulence. Open chef's kitchen features Viking appliances, Carrara marble countertops and large island with breakfast bar. Both bedrooms have en suite bathrooms complimented by duel sinks, soaking tubs and showers. Second floor den provides the perfect home office or nursery. Half bath, laundry room, dark stained wide-plank solid oak hardwood floors, motorized window treatments, smart-lighting system, fire place and duel HVAC system round out this incredible home. Garage parking plus proximity to PATH, ferry, light rail and busses make commuting a breeze. Completely furnished including towels & linens, plates & glasses, pots & pans, cable/wifi & electric.
Highlights:
- Soaring 21-foot ceilings
- Original egg and dart plaster moldings
- Stained glass backlit skylight
Highlights:
- Soaring 21-foot ceilings
- Original egg and dart plaster moldings
- Stained glass backlit skylight
- Viking kitchen appliances
- Carrara marble countertops
- En suite bathrooms with soaking tubs
- Dark stained wide-plank oak hardwood floors
- Motorized window treatments
- Smart-lighting system
- Fireplace

