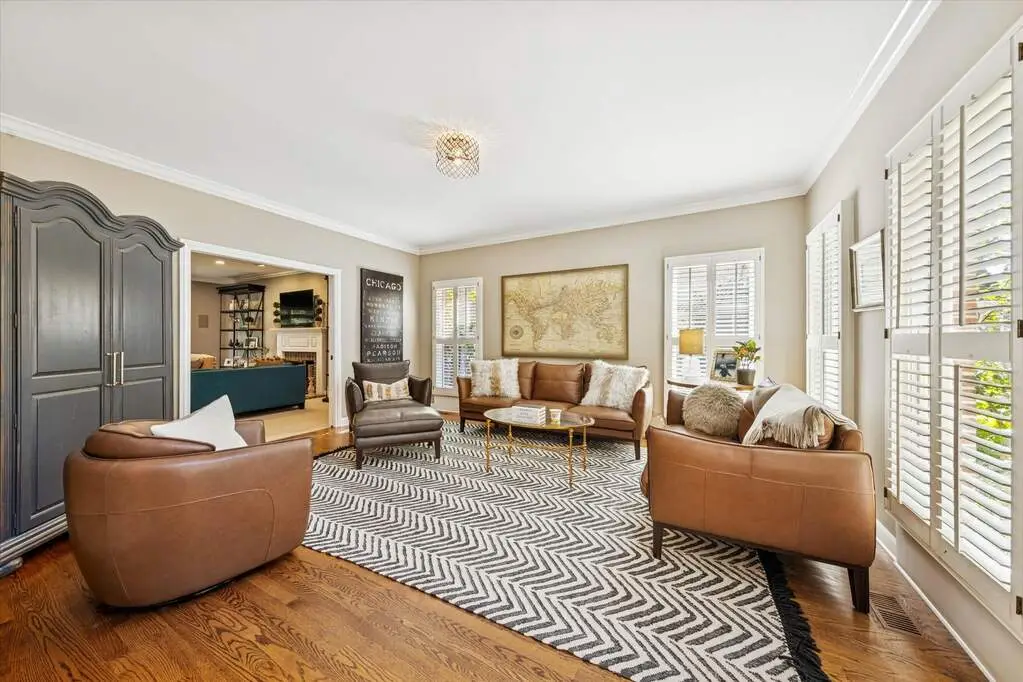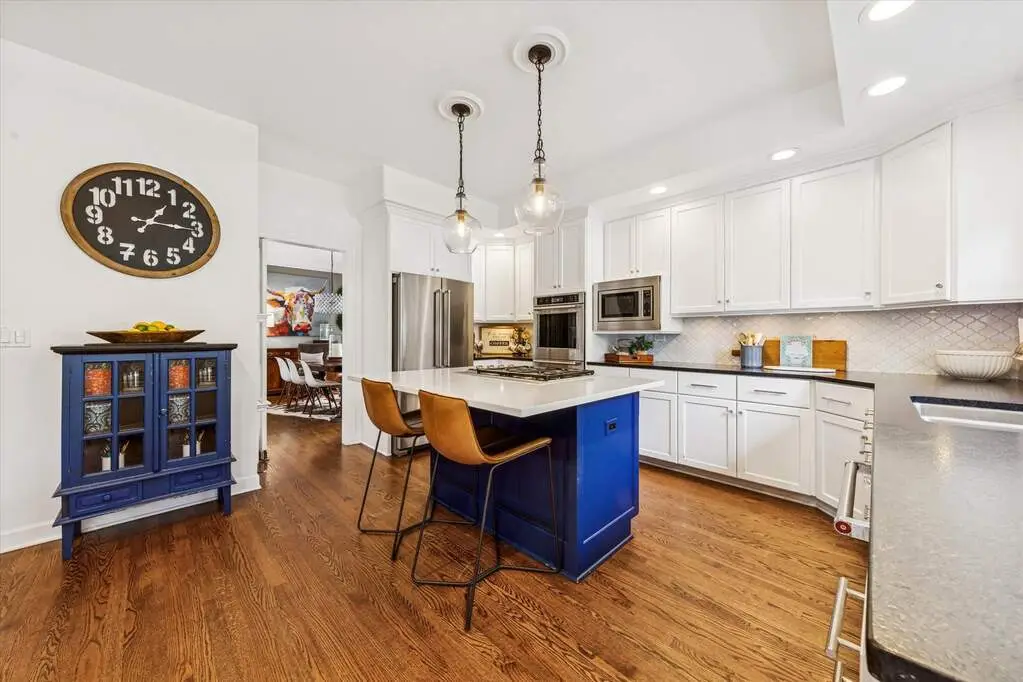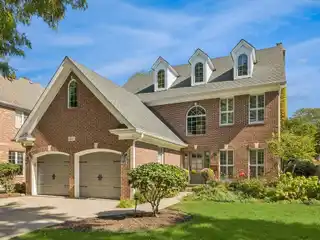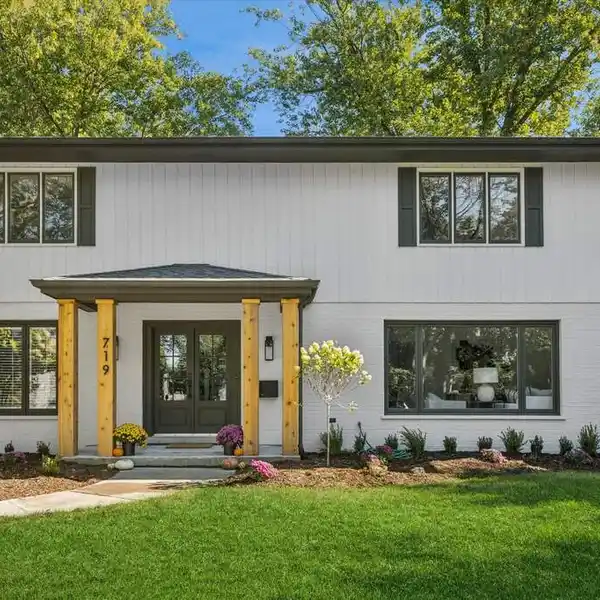Sophisticated Family Residence with Bespoke Entertaining Spaces
211 Justina Street, Hinsdale, Illinois, 60521, USA
Listed by: Sarah Vossoughi | @properties Christie’s International Real Estate
Welcome to 211 Justina! This beautiful family home has been meticulously maintained and is totally move-in ready! Located close to Pierce Park, Highlands train station & award winning The Lane School. Inviting 2-story entry with gracious staircase leads into the elegantly appointed living room & dining room. Open kitchen with walls of white cabinetry & granite counters, stainless steel appliances include a Wolf burner range & spacious center island with seating. Kitchen opens seamlessly to breakfast room with French sliding doors to outside patio & professionally landscaped yard. Continue into the family room with striking fireplace & stylish bar. Upstairs, discover a large primary bedroom suite with tray ceiling, fabulous walk-in closet with built-ins. Spa-like master bath: his & her vanities, soaking tub & separate shower. 3 more spacious bedrooms & laundry room can be found on the 2nd floor. Entertain in style in lower level Rec room with its stunning custom cabinetry & wet bar. Full bath, 5th bedroom & storage room round out the lower level. This is a CAN'T MISS Home!!
Highlights:
Custom cabinetry
Wolf burner range
Spa-like master bath
Listed by Sarah Vossoughi | @properties Christie’s International Real Estate
Highlights:
Custom cabinetry
Wolf burner range
Spa-like master bath
French sliding doors
Striking fireplace
Tray ceiling
Professionally landscaped yard
Stylish bar
Gracious staircase
Lower level wet bar















