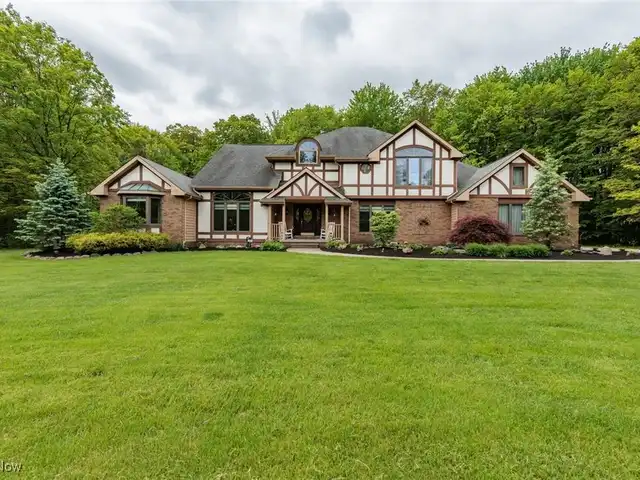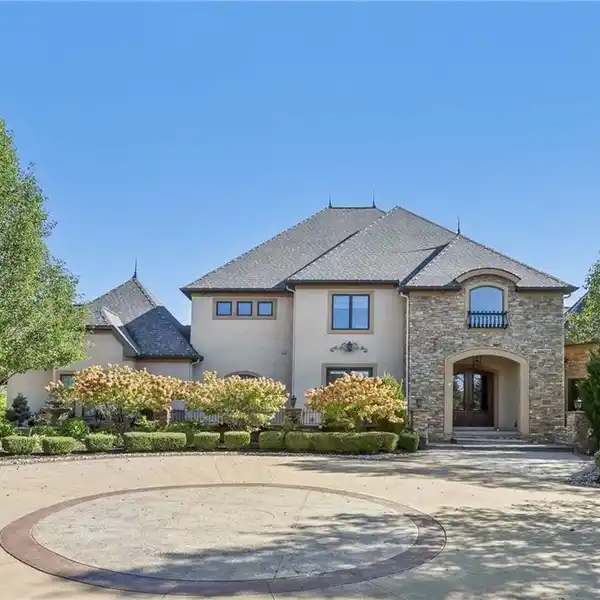Residential
Located on a picturesque setting in Hinckley Township. On almost 5 acres with a half acre pond. Very private and secluded at the end of a cul de sac. Award winning Highland Schools. This is a custom built home with over 3,700 sq ft, Tudor style two story with many updates. Beautiful two story foyer with marble flooring and curved staircase lead into a formal living room and formal dining room. A two story family room with vaulted ceilings, wood beams and a woodburning fireplace opens to the kitchen complete with granite countertops,center island breakfast bar, pantry and a built in desk. All stainless steel appliances in kitchen are included. Also located on first floor is a spacious in-law suite with attached bath with double vanities, separate shower, jetted tub, two walk in closets and a private sitting area with a bayed window overlooking the pond. Owners suite upstairs has a walk in closet and additional attic storage, large bathroom with double vanities, jetted tub, granite counters and a separate shower. Two other bedrooms upstairs share an updated bath with double vanities and granite counters. Also upstairs is a loft overlooking the family room that can be used as an office. The lower level is partially finished with a flex room. Updated include newer carpet throughout, leaf guard, fountain for pond, roof (2019), furnace and central air (2019) and more. Solid oak doors and trim throughout. Central vacuum system. Huge 32x16 deck with awning and gazebo overlooks the wooded park like setting. Three car side load garage.
Highlights:
- Marble flooring
- Wood beams
- Granite countertops
Highlights:
- Marble flooring
- Wood beams
- Granite countertops
- In-law suite with sitting area
- Jetted tub Woodburning fireplace
- Stainless steel appliances
- Vaulted ceilings
- Central vacuum system
- Pond view








