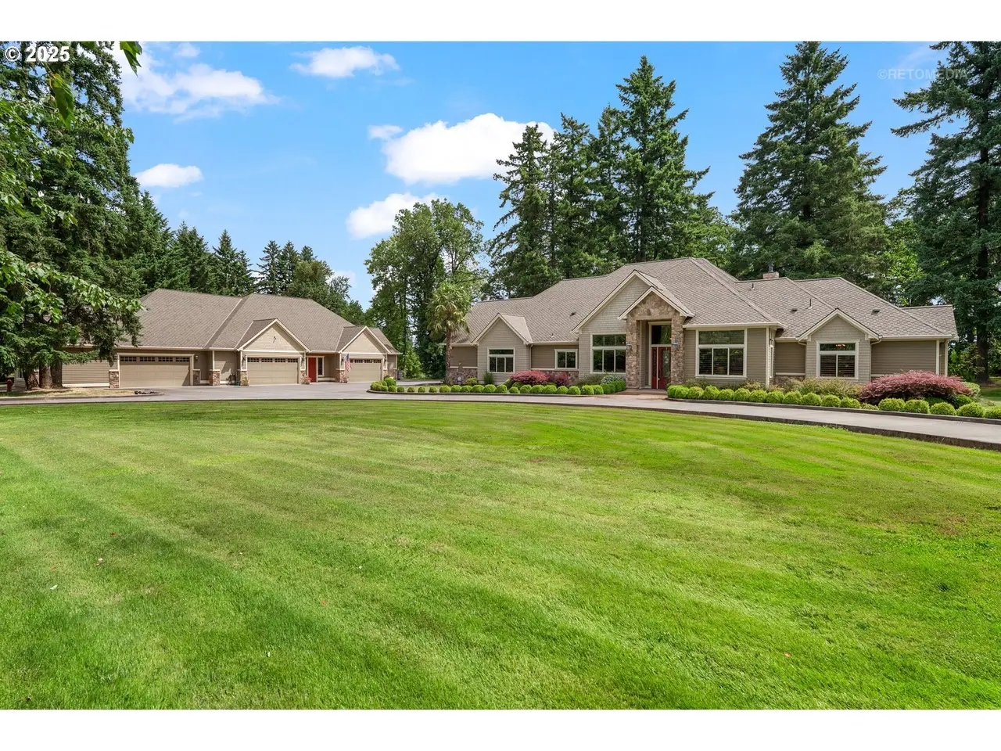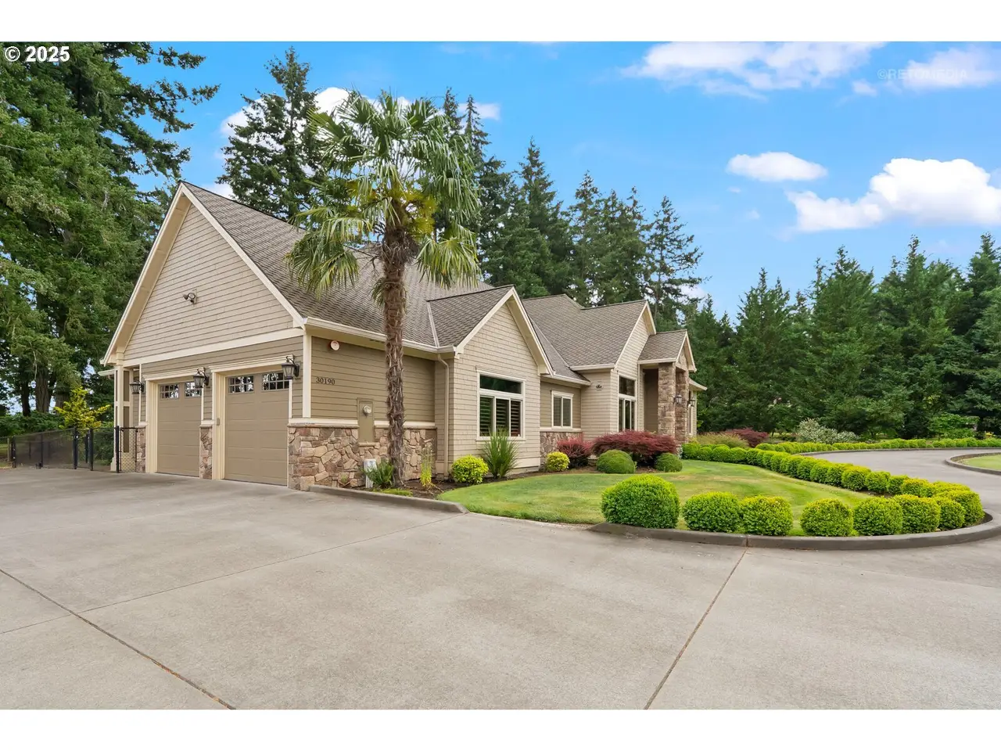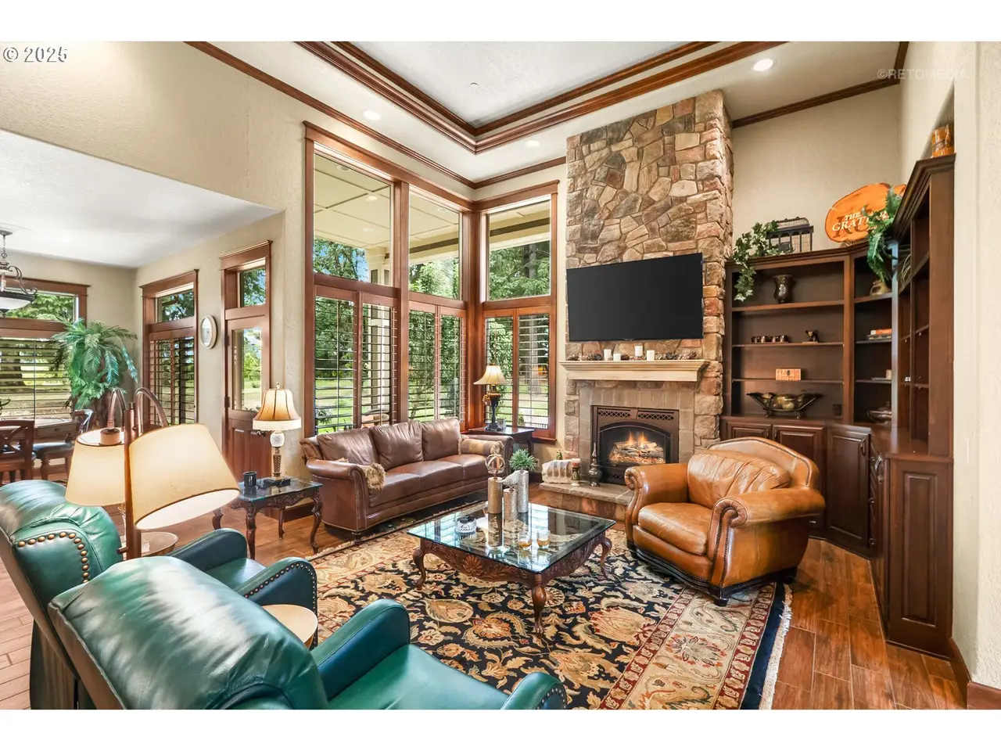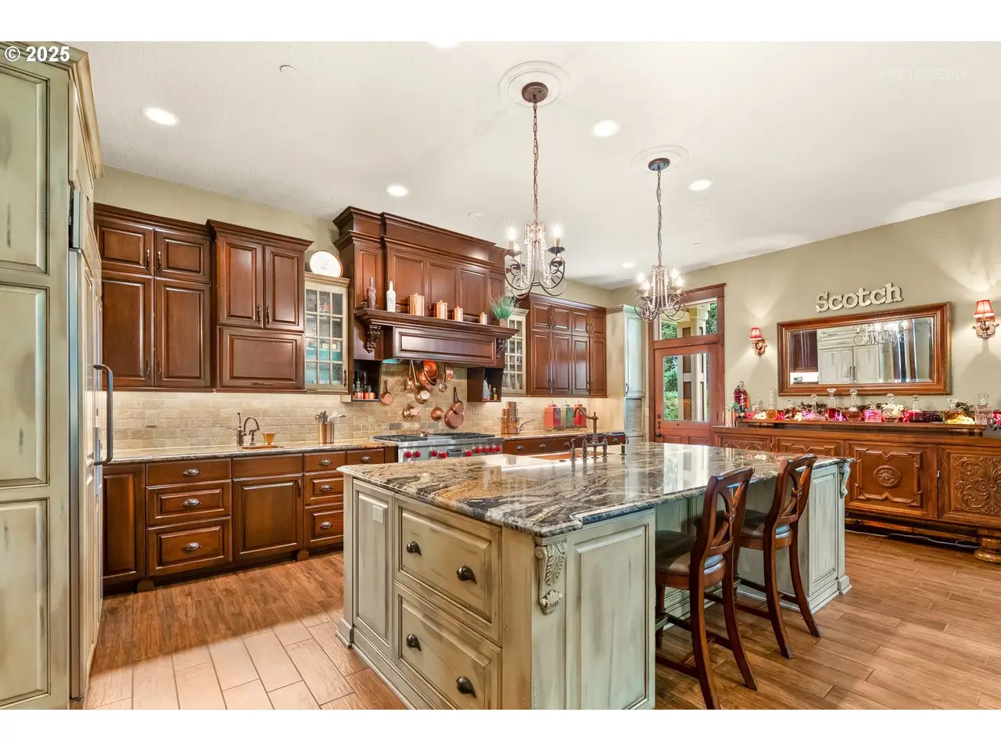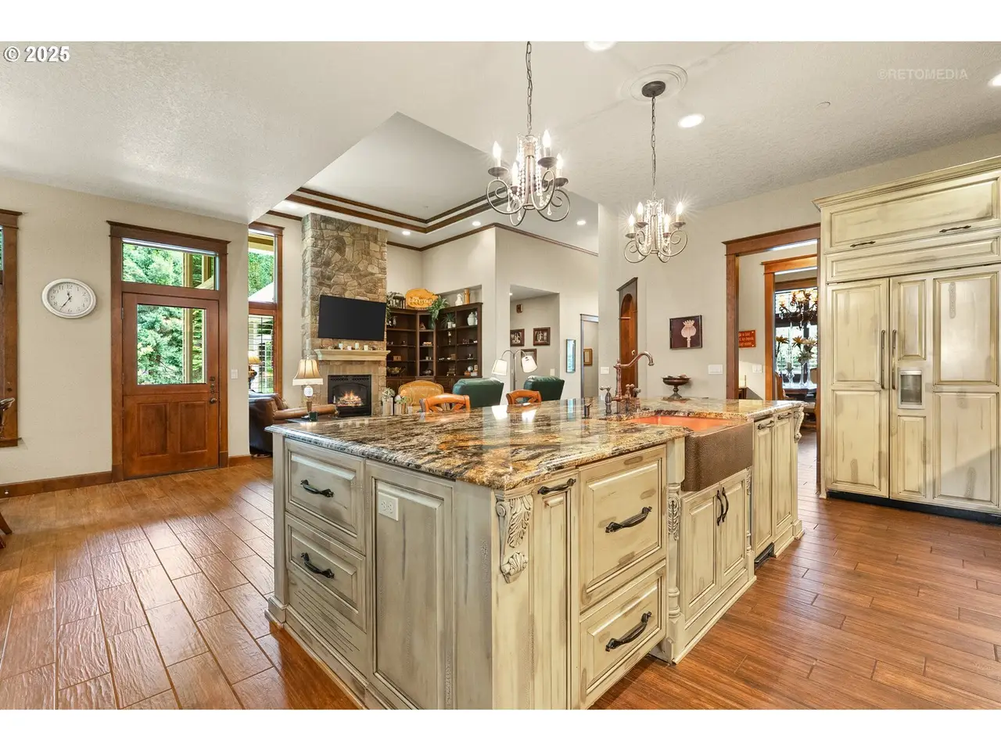The Very Finest in Pacific Northwest Living
30190 Southwest Bald Peak Road, Hillsboro, Oregon, 97123, USA
Listed by: Matt Crile | Windermere Real Estate Western WA and OR
Come home to a Washington County masterpiece and enjoy the very finest in Pacific Northwest living. Singular in a multitude of ways, this stately retreat is one level, has had but one owner and is truly one of a kind. Designed by Richard L White and brought to life in 2013 by Brockman Brothers Construction for one of Hillsboro's favorite families, it's a study of attention to detail and a mingling of classic principles with contemporary design. An elegant gate and horseshoe driveway welcome you to over 4 acres of curated grounds backing to the beautiful expanse of a berry farm. Step inside and pause in the grand entryway to appreciate the silence of your surroundings and the serenity of things built to last. Natural light cascades through clerestory windows and plantation shutters to amplify the height and coving of the ceilings. With a kitchen outfitted for the most demanding of chefs and a floorplan suited to the most talented of entertainers, all of an Epicurean's delights are at your fingertips. Whether the sun is shining or not, a large covered patio accentuates the ease of outdoor enjoyment while the interior dimensions accommodate all of the traditional uses. For car-collectors, wood-workers or project lovers, the 12-car shop & garage is a marvel in its own right. In the educational channel of Laurelview/South Meadows/HilHi, youngsters have access to a renowned primary school experience and a pathway to the International Baccalaureate program before coming home to run and play in a natural wonderland. Less than 10 minutes to downtown Hillsboro, with commute times under a half-hour to any corner of the Intel Triangle or Nike's World Headquarters, it's everything you could want, all in the right place. A dwelling for every generation and all seasons amounts to a once in a lifetime opportunity - Catch it if you can.
Highlights:
Grand entryway with clerestory windows and plantation shutters
Kitchen outfitted for demanding chefs
Large covered patio for outdoor enjoyment
Listed by Matt Crile | Windermere Real Estate Western WA and OR
Highlights:
Grand entryway with clerestory windows and plantation shutters
Kitchen outfitted for demanding chefs
Large covered patio for outdoor enjoyment
Floorplan suited for talented entertainers
12-car shop & garage for car collectors
Designed by Richard L White
Curated 4-acre grounds with elegant gate
Architectural details blending classic and contemporary design
