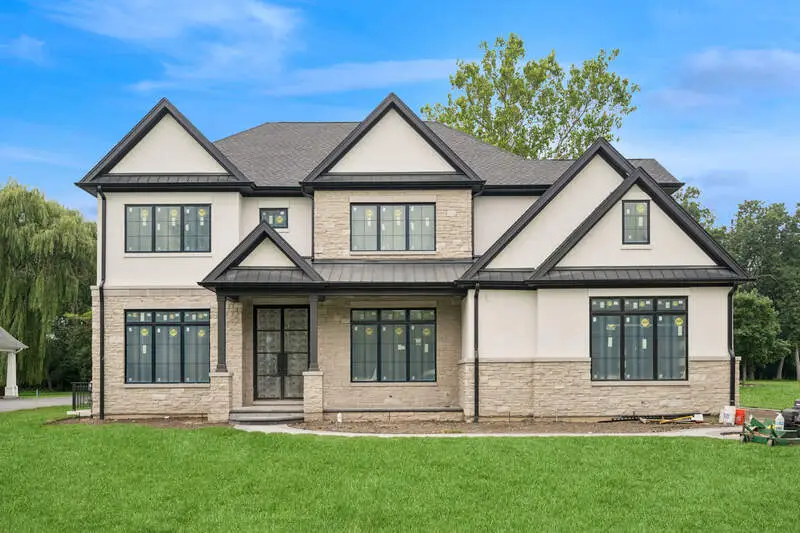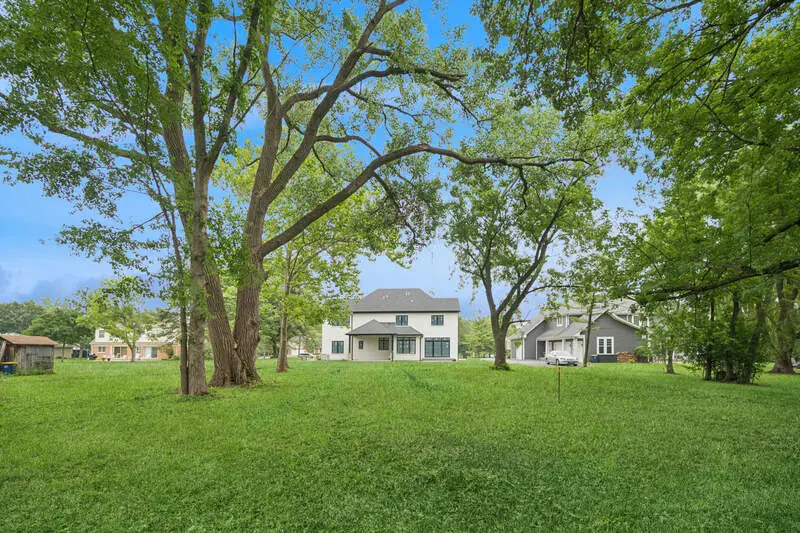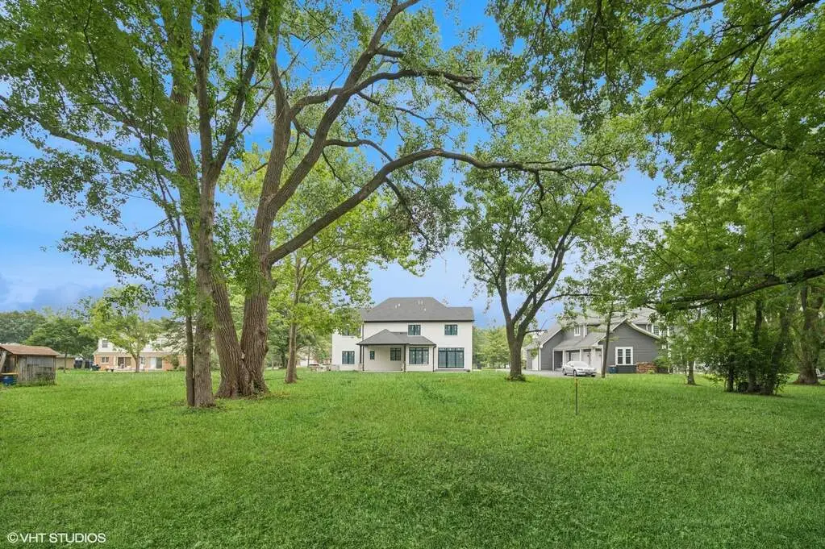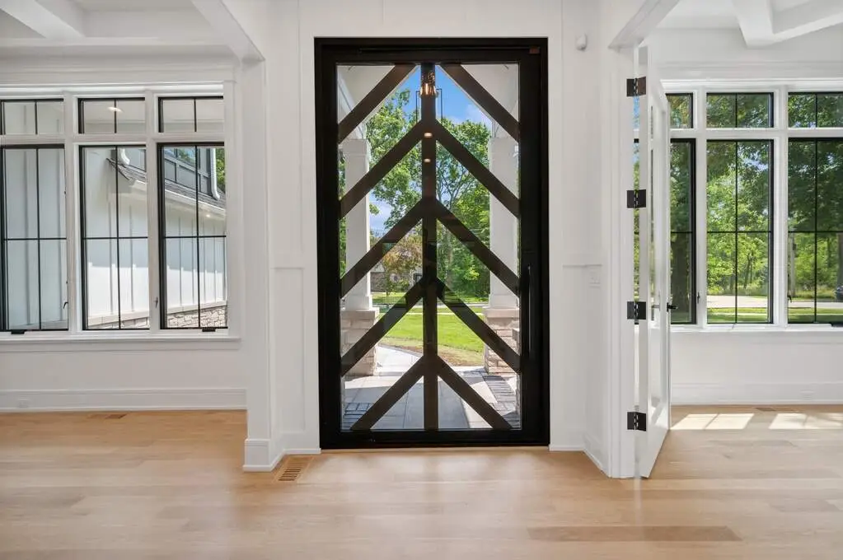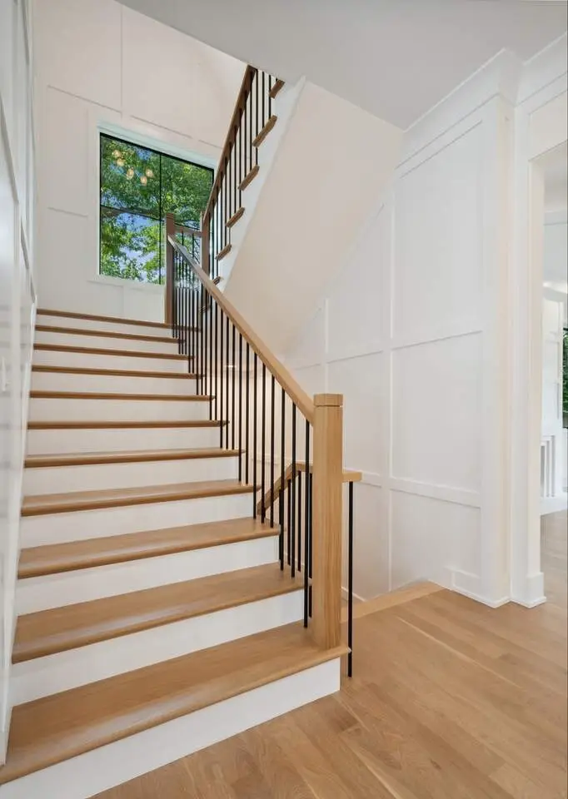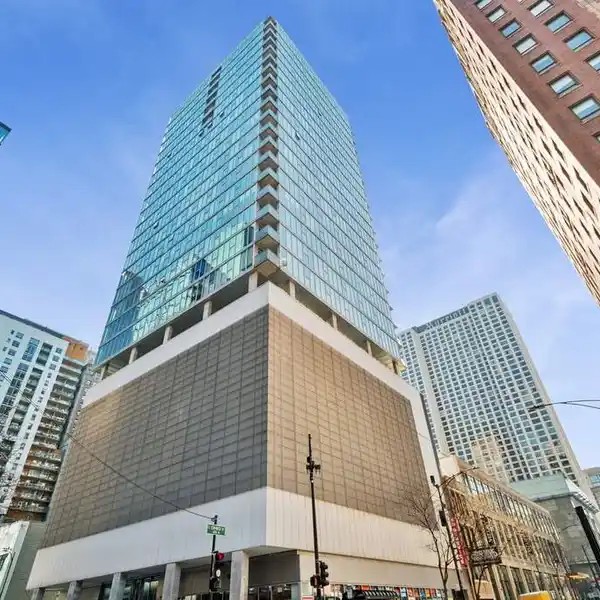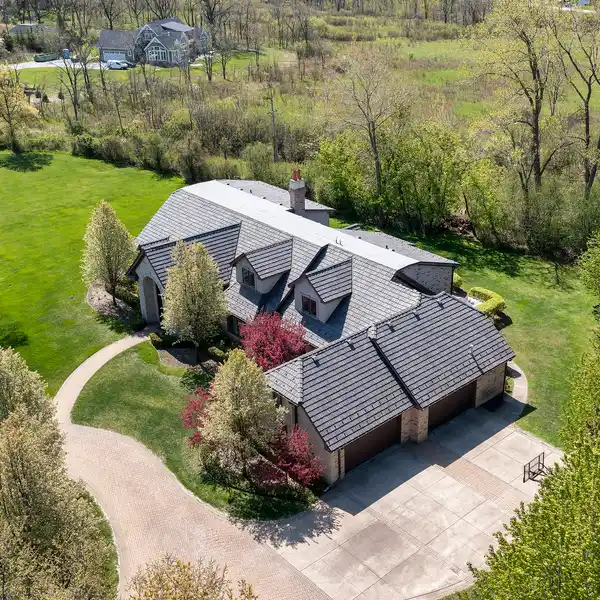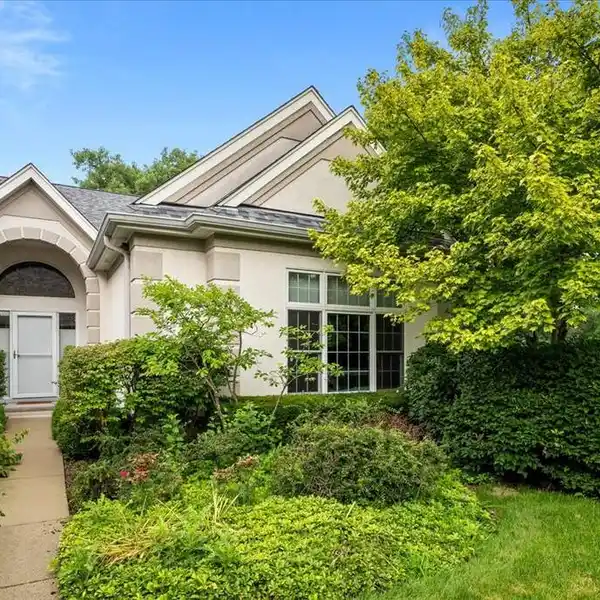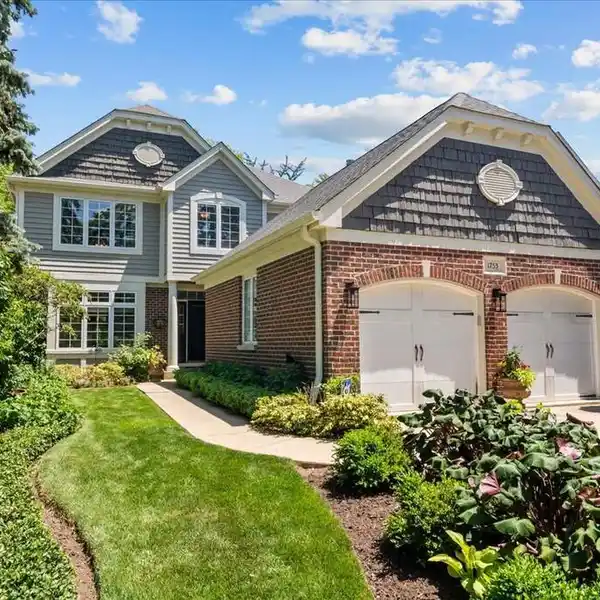令人惊叹的新建住宅,配备豪华美食厨房
2102 Grange Avenue, 高地公园, 伊利诺伊州, 60035, 美国
列出者: Michael Dickstein | @properties佳士得国际地产
Welcome to 2102 Grange, a six-bedroom, six and one half-bathroom NEW CONSTRUCTION home built by HOYD Builders situated on a 3/4-acre lot. The exterior is stone and stucco with a thirty year architectural shingle roof. The interior includes an oversized gourmet kitchen with custom cabinets and Thermador thirty inch fridge and eighteen inch freezer, forty eight inch free standing six burner range, wine cooler and coffee espresso machine, all of which is open to your graciously sized family room and eat in breakfast nook. Between your kitchen and dining room you will find a butler's pantry including a walk-in pantry. Enjoy the convenience of having a FIRST FLOOR bedroom suite with its own full bathroom and walk in closet. Spacious mudroom connecting your home to the three car ATTACHED garage. four bedrooms upstairs including your luxurious primary suite. Oversized walk in closet and primary bathroom (dual vanity soaking tub and walk in shower). The three additional rooms all include walk-in closets and en suite bathrooms. Excellent location backing up to Hybernia and across from Sherwood Forest. Convenient to both the Edens Expressway (94) and the Tri-State Tollway (294). Completion Projected 9/1/2025. Please not interior photos are of builders previous project.
亮点:
石材和灰泥外墙
Custom gourmet kitchen with Thermador appliances
Butler's pantry with walk-in pantry
列出者 Michael Dickstein | @properties佳士得国际地产
亮点:
石材和灰泥外墙
Custom gourmet kitchen with Thermador appliances
Butler's pantry with walk-in pantry
一楼卧室套房,配有设施齐全的浴室
豪华主套房,配有步入式衣柜
所有卧室均设有独立浴室
Oversized walk-in closets throughout
三车位车库
宽敞的储藏室
Excellent location near Hybernia
