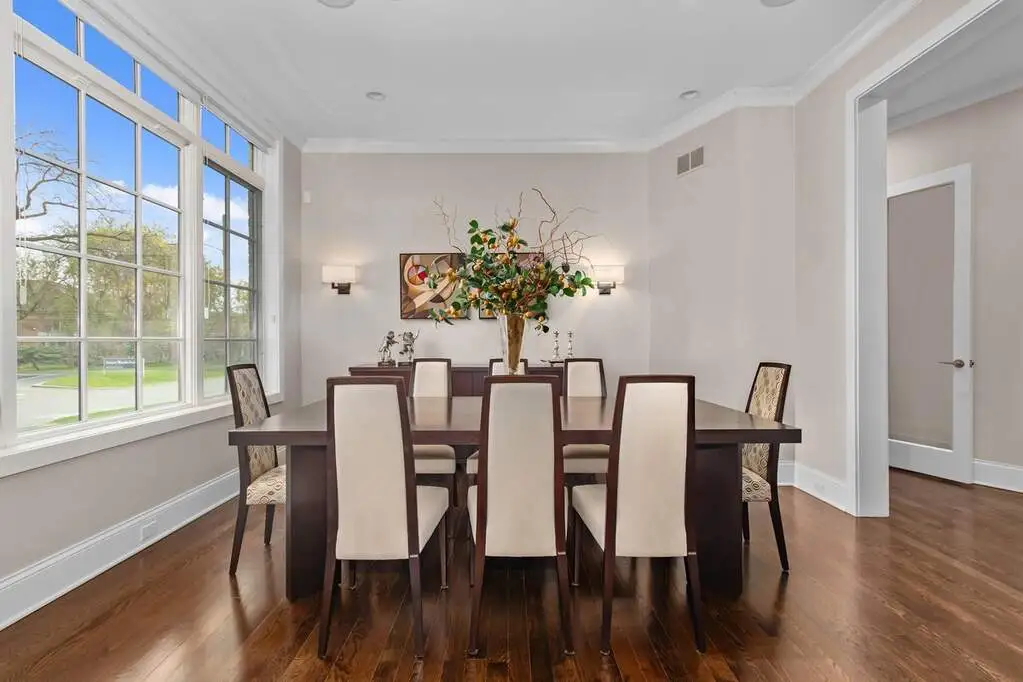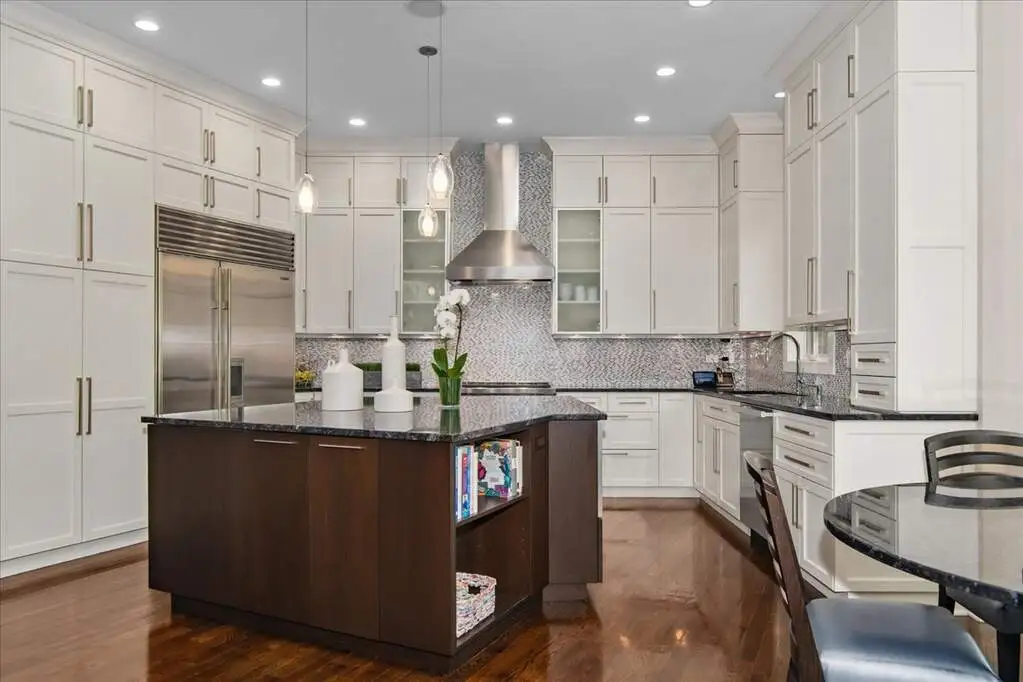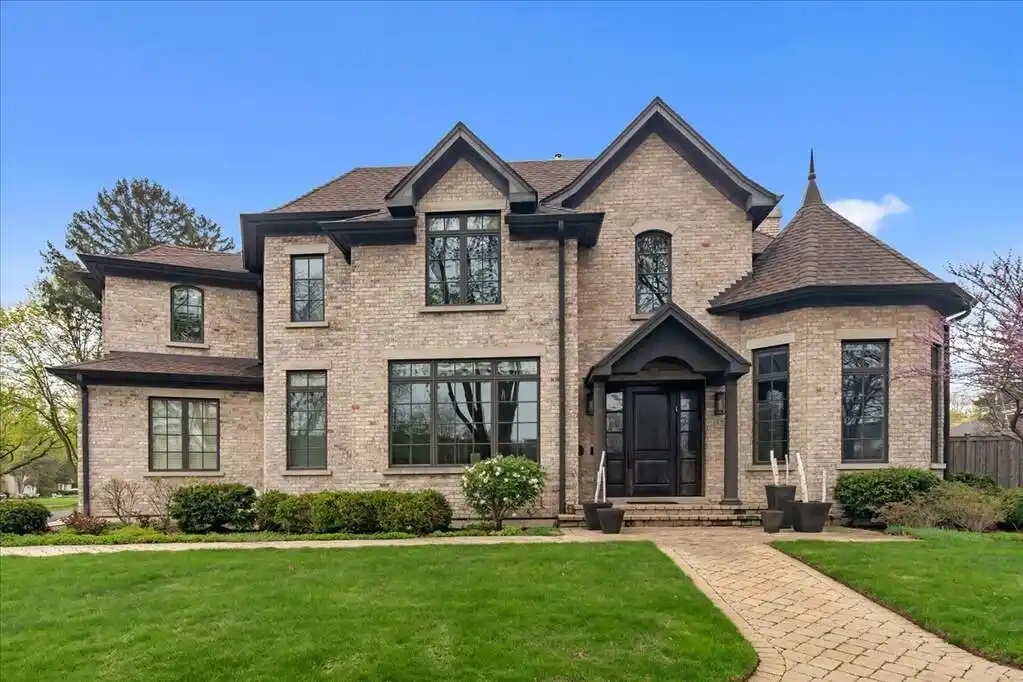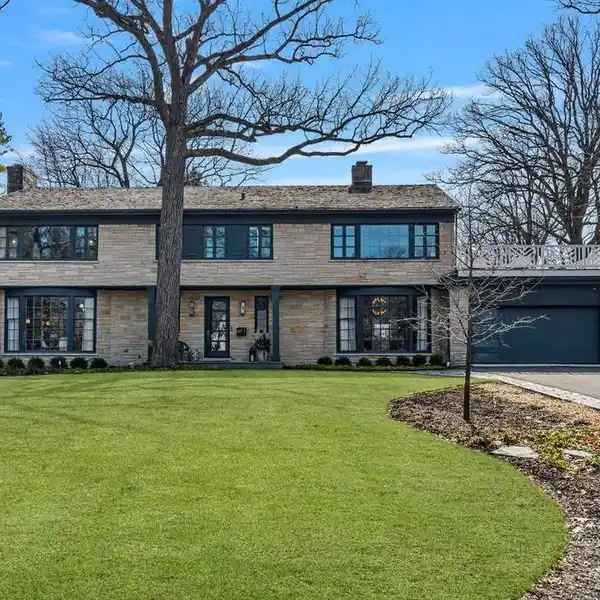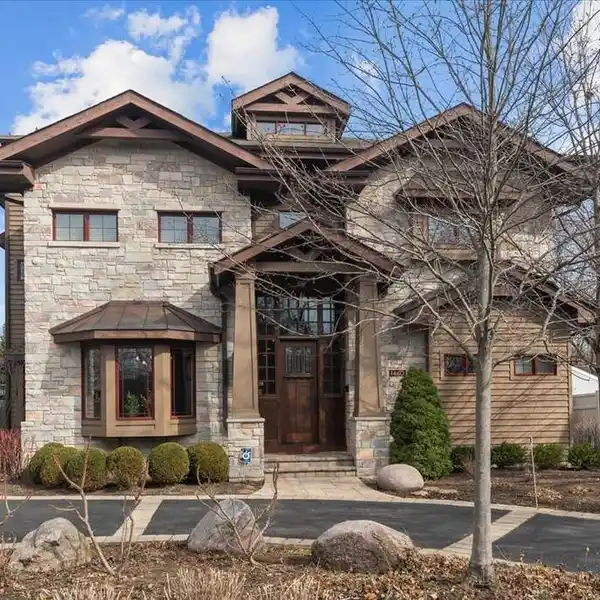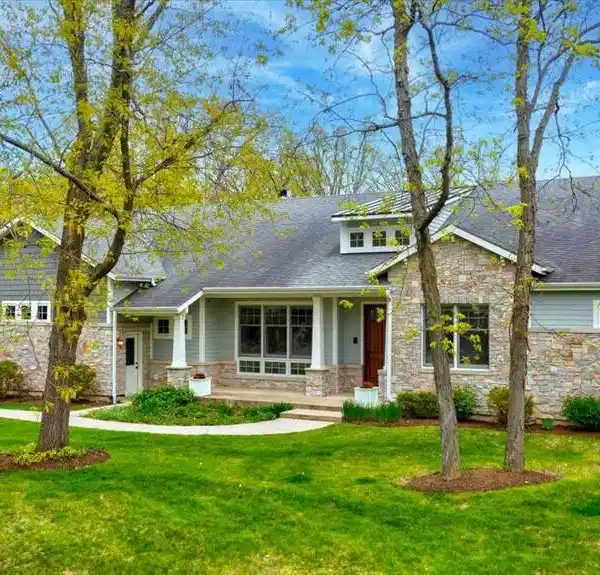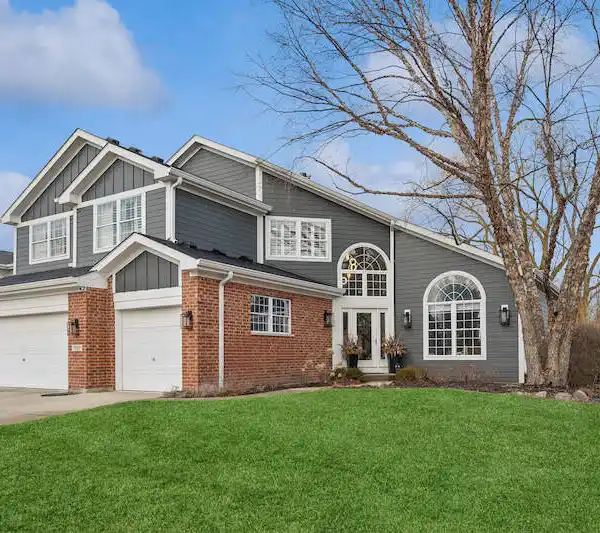Custom All-brick Home in Sunset Park
This custom all-brick home located in the heart of Sunset Park features 5 bedrooms, 4 full baths, and 1 half bath and is move-in ready. This home combines classic craftsmanship with modern comforts, featuring an open floor plan, double-height ceilings, custom millwork, hardwood floors and abundant of natural light throughout. The inviting main level includes a dramatic two-story foyer with limestone flooring, a formal dining room, a separate living room with soaring ceilings and a private office with elegant glass French doors. The spacious kitchen boasts custom white cabinetry, granite countertops, a large center island, stainless steel appliances and an eat-in area. It flows seamlessly into a sun-drenched great room with a limestone-surround fireplace and sliding doors that lead to a brick paver patio. A custom-built mudroom with laundry offers practical storage and connects to the attached two-car heated garage. Upstairs, a light-filled hallway leads to the expansive primary suite featuring a walk-in closet and a luxurious marble bath with double sinks, a vanity area, soaking tub, separate shower and a private water closet. Three additional bedrooms all with great closet space complete this level - one with an en-suite bath and two that share a Jack & Jill bath. A convenient second-floor laundry room adds functionality. The finished lower level offers a spacious recreation room with fireplace plus wet bar, a home theater, an exercise room (currently used as an office), a fifth bedroom, a full bath and ample storage. Enjoy the professionally landscaped, fully fenced backyard with a brick paver patio and built-in fire pit and grill. Located just steps from Sunset Park which features walking and bike paths, playgrounds, tennis courts and sports fields. Great walk-to-town location with shopping and restaurants. This Sunset Park gem truly has it all! Above Grade Total Sq Ft: 3,568, Below Grade Total Sq Ft: 1,635, Approx. Total Finished Sq Ft: 5,203 Sq Ft plus 462 Sq Ft garage. 2024 taxes: $30,652 with Homeowner Exemption.
Highlights:
- Limestone flooring
- Custom millwork
- Double-height ceilings
Highlights:
- Limestone flooring
- Custom millwork
- Double-height ceilings
- Sun-drenched great room
- Expansive primary suite
- Brick paver patio
- Home theater
- Finished lower level
- Built-in fire pit
- Professionally landscaped yard




