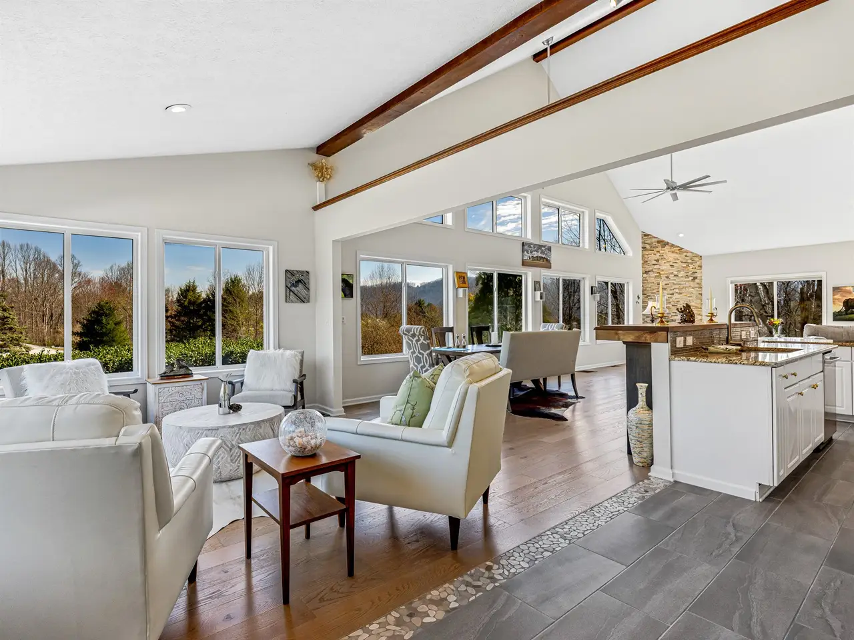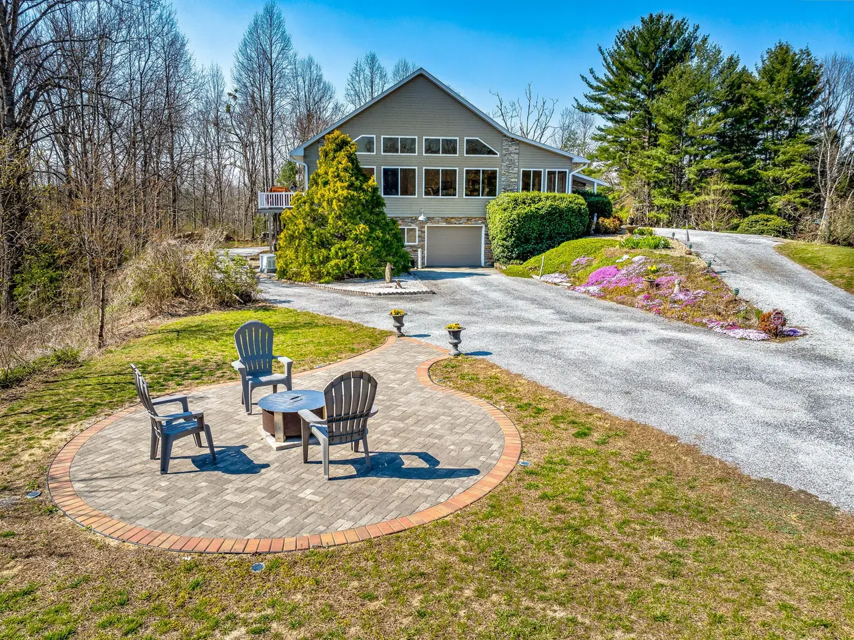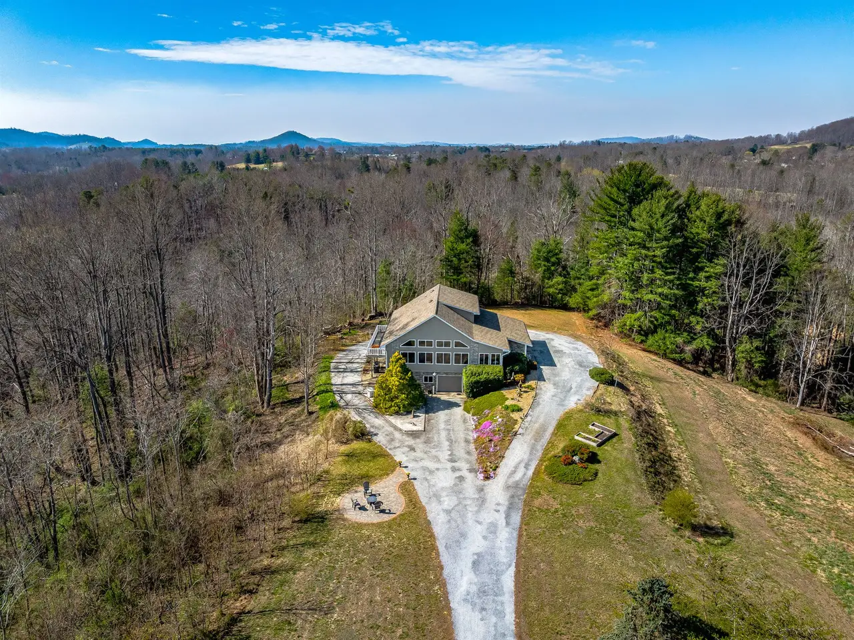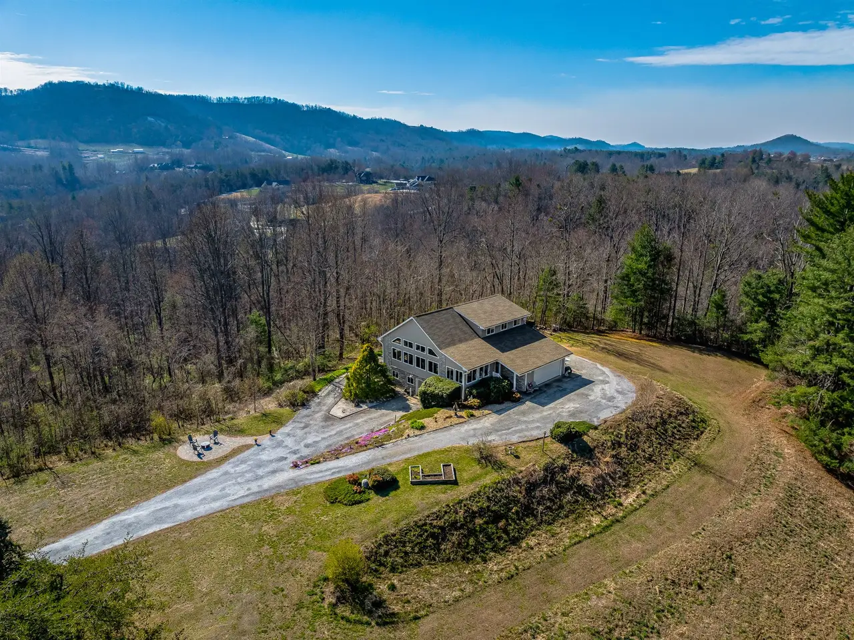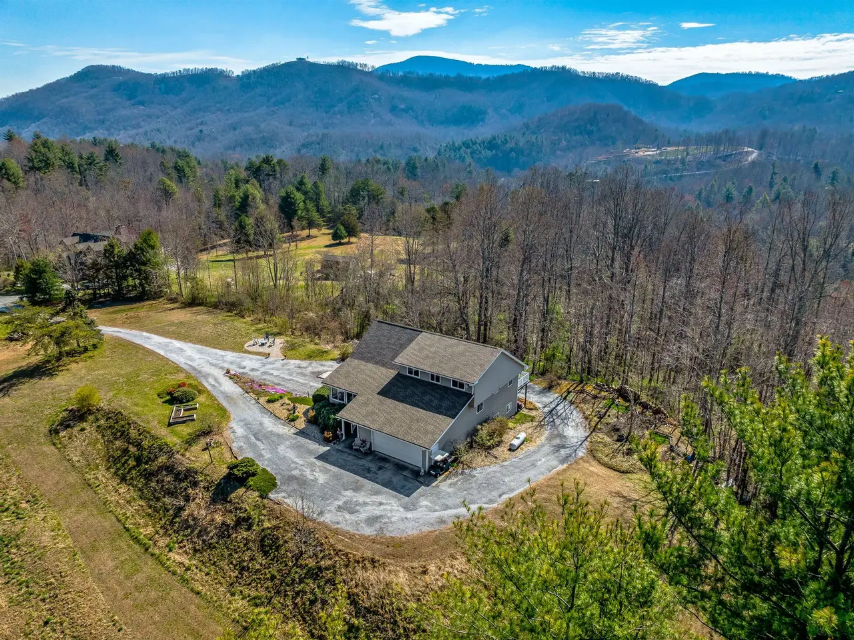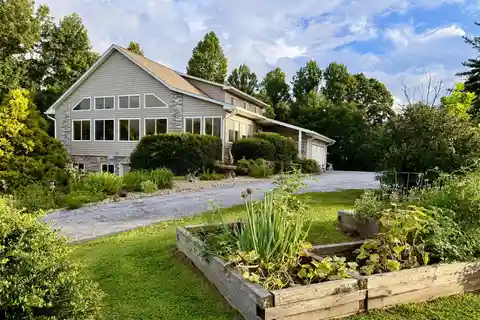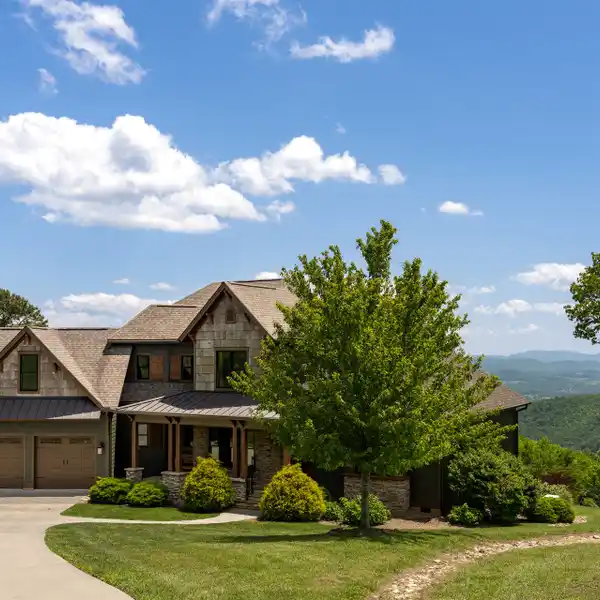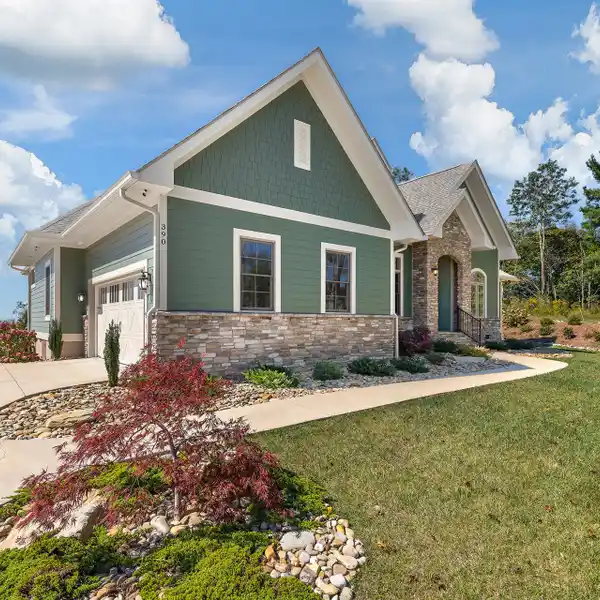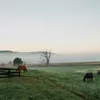Extreme Privacy with Breathtaking Mountain Views
150 Hobby Horse Lane, Hendersonville, North Carolina, 28792, USA
Listed by: Margo Barbee | Howard Hanna | Beverly-Hanks Real Estate
Upscale country living with in-law potential at the end of a quiet road-this beautifully remodeled 3BR/4BA home is bathed in natural light and offers privacy, seasonal mountain views, and 5.47 serene acres overlooking horse pasture. Designed for modern living, it features high-speed fiber internet, whole-house standby generator, smart thermostats, eco-friendly lighting, and a security system. The stunning great room boasts 22' ceilings, large windows, engineered wood floors, and a cozy wood stove with floor-to-ceiling stacked stone. The chef's kitchen includes a dual-fuel gas range, Bosch dishwasher, and live-edge island. Each bedroom has an en-suite bath; the primary suite offers a walk-in closet and deck access. Enjoy a spacious main-level laundry/pantry, finished walkout basement, and garage space for 3+ vehicles plus a workshop. Close to town, orchards, and award winning wineries-a peaceful, connected lifestyle awaits!
Highlights:
22-foot ceilings in great room
Thermostat-controlled pellet stove with stacked stone
Chef's choice dual-fuel gas range
Listed by Margo Barbee | Howard Hanna | Beverly-Hanks Real Estate
Highlights:
22-foot ceilings in great room
Thermostat-controlled pellet stove with stacked stone
Chef's choice dual-fuel gas range
Smart home features
Custom island with live-edge top
En-suite bath with walk-in closet
Fiber internet connectivity
Workshop in 3+ car garage
Walk-out basement
Breathtaking mountain and pasture views

