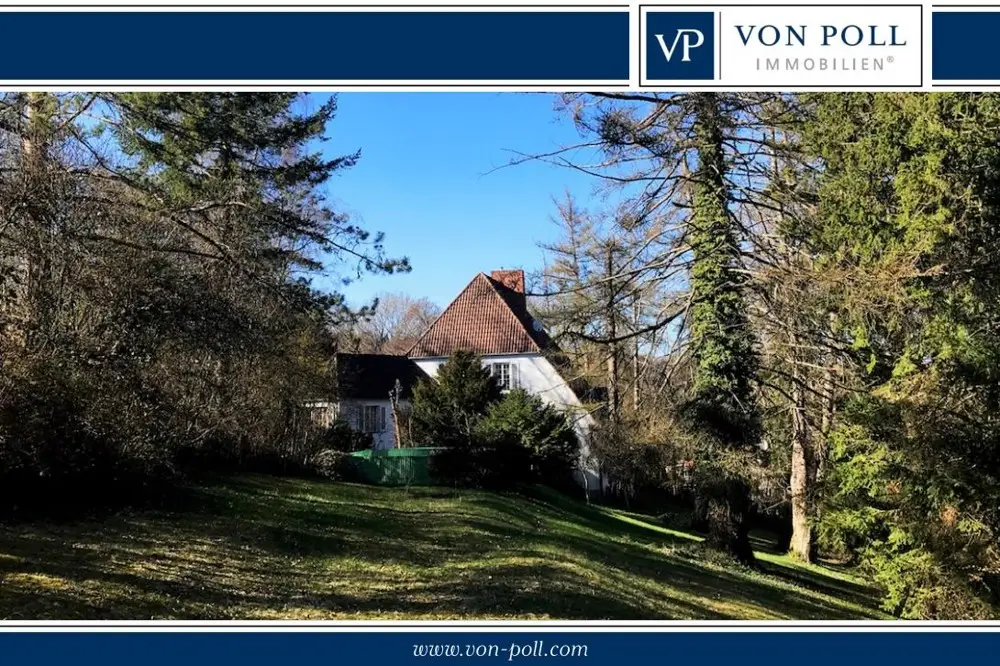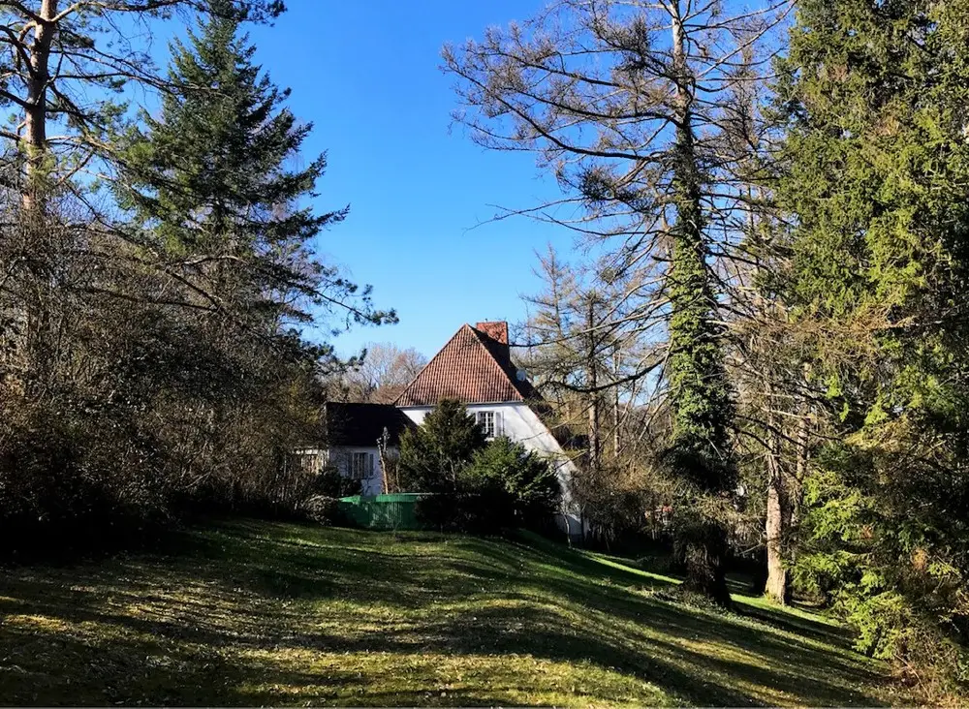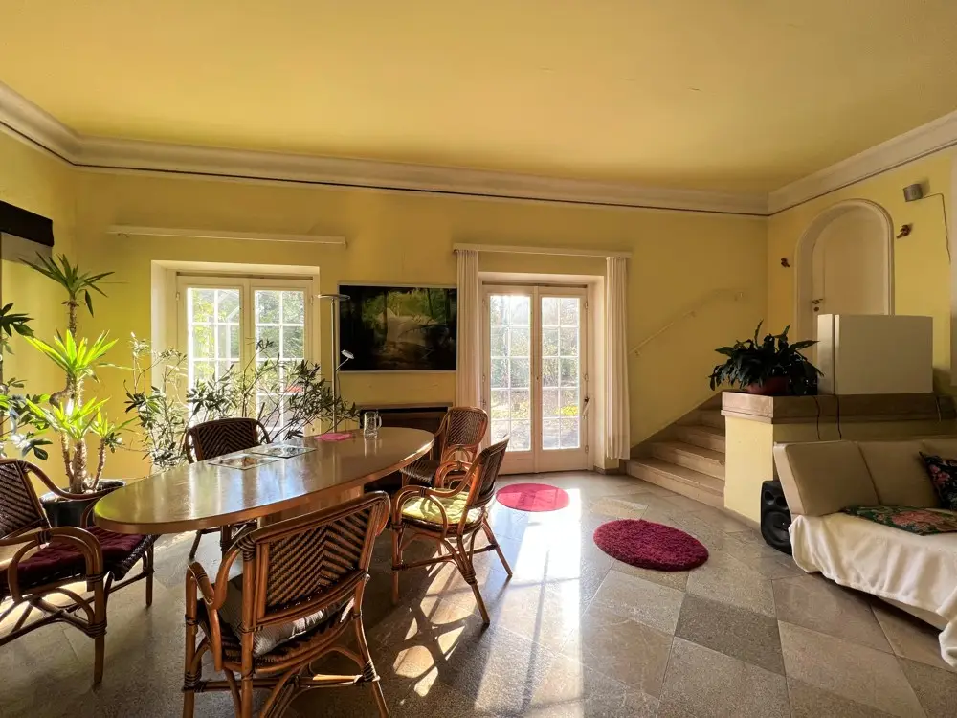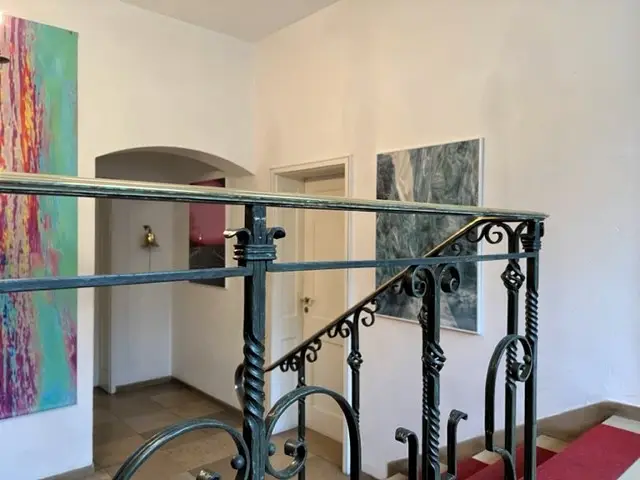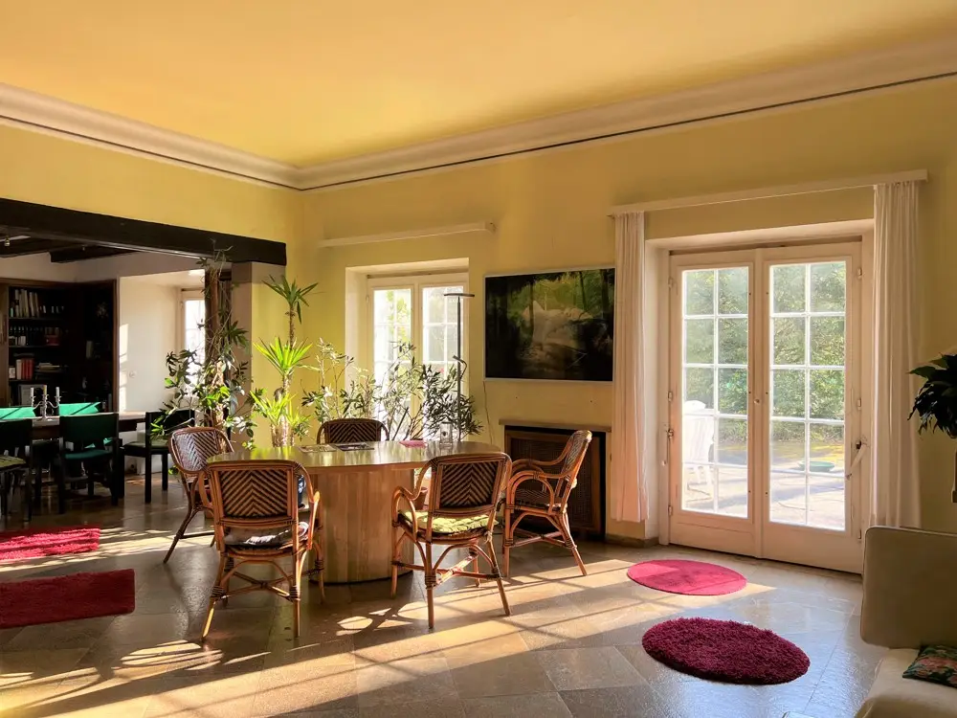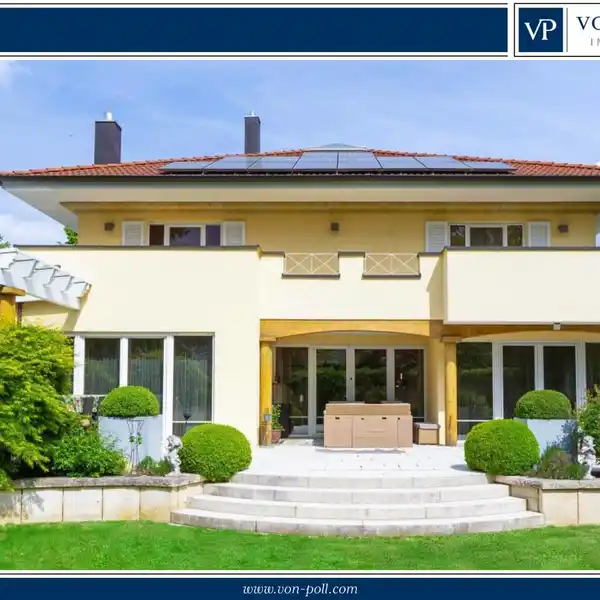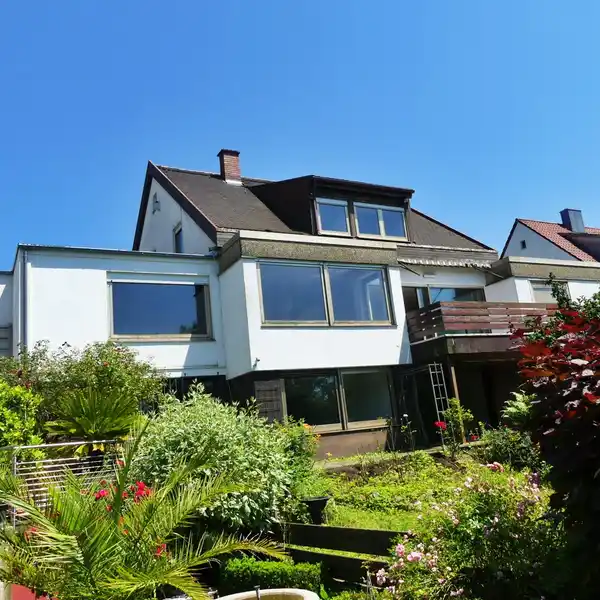Villa with Studio Rooms on a Special Property with Potential
USD $1,111,288
Heidenheim an der Brenz, Germany
Listed by: VON POLL IMMOBILIEN Heidenheim | von Poll Immobilien GmbH
Take advantage of the opportunity to purchase this truly special and unique rarity in two senses. It is a detached villa with character and charm in equal measure. The location and the potential speak for themselves. This villa was built in 1954 and is located on a plot of approx. 4025 m² in an exclusive altitude with unobstructed views over the city and old trees. Not only due to the diverse and numerous rooms but also due to the bright studio areas available, there are an exceptionally large number of possibilities for combining private and professional use. There is also a separate living area, two garages and additional outdoor parking spaces, a south-facing terrace and balcony, a pool, a small pavilion and an arcade. Here you can realize yourself and - due to the existing need for renovation - incorporate your own requirements. This also applies to the property. You can access the property via a narrow access road along the property boundary, which can only be driven by you and can also be used by others on foot. A total of around 408.00 m² of usable space is available, distributed as follows: around 245.00 m² of living space on the ground floor and top floor and around 55 m² of living space in the basement area, and finally around 108.00 m² in the extension building two very bright studio areas. The house has a basement and the loft can be expanded. We would like to expressly point out that the m² information may differ from the actual one. Feel invited to get to know this extremely exciting property holistically and convince yourself of the existing diversity and the possibilities that can be realized in the future.
Highlights:
Custom-built villa with stone surfaces
South-facing terrace and balcony with city views
Pool, pavilion, and arcade for outdoor entertainment
Listed by VON POLL IMMOBILIEN Heidenheim | von Poll Immobilien GmbH
Highlights:
Custom-built villa with stone surfaces
South-facing terrace and balcony with city views
Pool, pavilion, and arcade for outdoor entertainment
Bright studio areas for versatile use
Two garages and additional outdoor parking spaces
Architectural charm from 1954
Basement and expandable loft space
Exclusive altitude for unobstructed city views
Potential for personalization and renovation
Private access road for exclusivity
